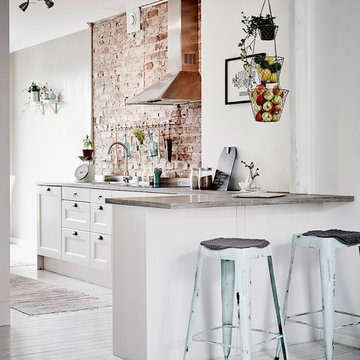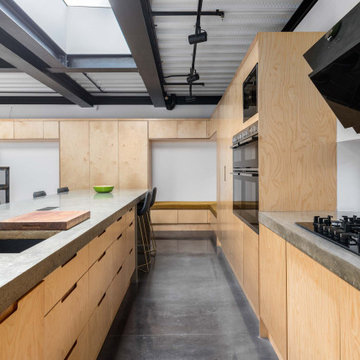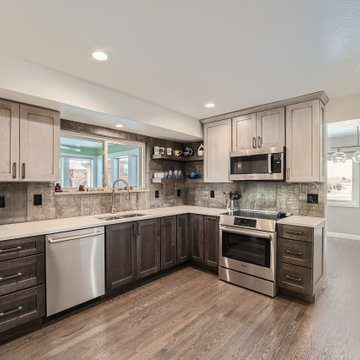Industrial Kitchen Ideas and Designs

Photos by Kaity
Design ideas for a medium sized industrial l-shaped kitchen/diner in Grand Rapids with a submerged sink, shaker cabinets, blue cabinets, granite worktops, brown splashback, metro tiled splashback, stainless steel appliances, medium hardwood flooring and an island.
Design ideas for a medium sized industrial l-shaped kitchen/diner in Grand Rapids with a submerged sink, shaker cabinets, blue cabinets, granite worktops, brown splashback, metro tiled splashback, stainless steel appliances, medium hardwood flooring and an island.
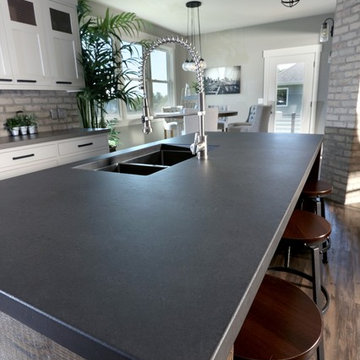
Custom Concrete Countertops by Hard Topix. Perimeter is a light grind finish and the Island is a darker natural/textured finish.
Industrial kitchen in Grand Rapids with a submerged sink, recessed-panel cabinets, white cabinets, concrete worktops, stainless steel appliances, dark hardwood flooring and an island.
Industrial kitchen in Grand Rapids with a submerged sink, recessed-panel cabinets, white cabinets, concrete worktops, stainless steel appliances, dark hardwood flooring and an island.
Find the right local pro for your project
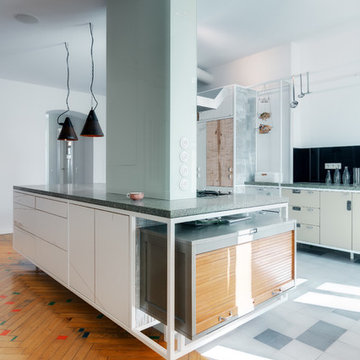
Ein Projekt des "büros für planung & raum" (www.bfp-r.de).
Inspiration for a large urban galley open plan kitchen in Berlin with black splashback, an island, flat-panel cabinets, white cabinets and marble worktops.
Inspiration for a large urban galley open plan kitchen in Berlin with black splashback, an island, flat-panel cabinets, white cabinets and marble worktops.
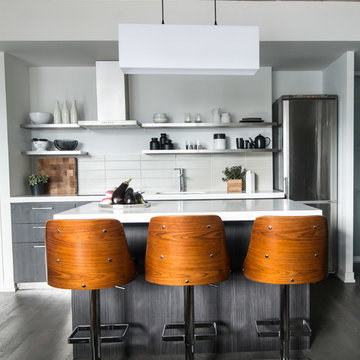
The hint of black and white carried throughout in kitchen,by Lux Design, keep consistent with the masculine look of this industrial condo.
The touches of wood added in this space in the kitchen and living area, add a sense of texture in this modern space.

While this new home had an architecturally striking exterior, the home’s interior fell short in terms of true functionality and overall style. The most critical element in this renovation was the kitchen and dining area, which needed careful attention to bring it to the level that suited the home and the homeowners.
As a graduate of Culinary Institute of America, our client wanted a kitchen that “feels like a restaurant, with the warmth of a home kitchen,” where guests can gather over great food, great wine, and truly feel comfortable in the open concept home. Although it follows a typical chef’s galley layout, the unique design solutions and unusual materials set it apart from the typical kitchen design.
Polished countertops, laminated and stainless cabinets fronts, and professional appliances are complemented by the introduction of wood, glass, and blackened metal – materials introduced in the overall design of the house. Unique features include a wall clad in walnut for dangling heavy pots and utensils; a floating, sculptural walnut countertop piece housing an herb garden; an open pantry that serves as a coffee bar and wine station; and a hanging chalkboard that hides a water heater closet and features different coffee offerings available to guests.
The dining area addition, enclosed by windows, continues to vivify the organic elements and brings in ample natural light, enhancing the darker finishes and creating additional warmth.
Photography by Ira Montgomery
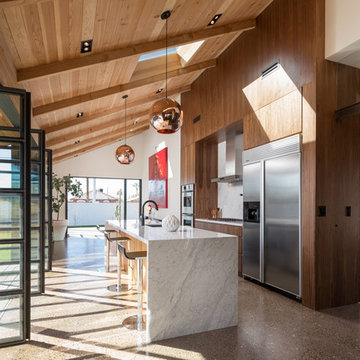
Jason Roehner
Urban galley kitchen in Phoenix with flat-panel cabinets, dark wood cabinets, white splashback, stone slab splashback, stainless steel appliances and an island.
Urban galley kitchen in Phoenix with flat-panel cabinets, dark wood cabinets, white splashback, stone slab splashback, stainless steel appliances and an island.

Detail shot of custom pendant light with filament bulbs. Photography by Manolo Langis
Located steps away from the beach, the client engaged us to transform a blank industrial loft space to a warm inviting space that pays respect to its industrial heritage. We use anchored large open space with a sixteen foot conversation island that was constructed out of reclaimed logs and plumbing pipes. The island itself is divided up into areas for eating, drinking, and reading. Bringing this theme into the bedroom, the bed was constructed out of 12x12 reclaimed logs anchored by two bent steel plates for side tables.

Photo: Turykina Maria © 2015 Houzz
Inspiration for a small urban u-shaped open plan kitchen in Moscow with flat-panel cabinets, white cabinets, light hardwood flooring, a breakfast bar, multi-coloured splashback and coloured appliances.
Inspiration for a small urban u-shaped open plan kitchen in Moscow with flat-panel cabinets, white cabinets, light hardwood flooring, a breakfast bar, multi-coloured splashback and coloured appliances.
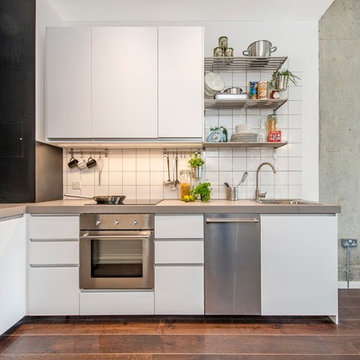
Small industrial l-shaped open plan kitchen in London with a built-in sink, flat-panel cabinets, white cabinets, concrete worktops, white splashback, ceramic splashback, stainless steel appliances, dark hardwood flooring and no island.
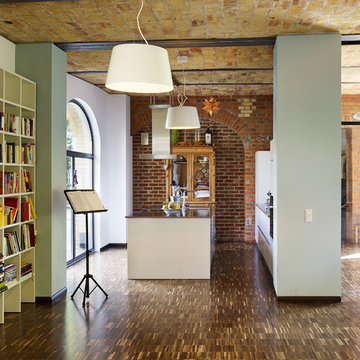
This is an example of a medium sized urban open plan kitchen in Leipzig with flat-panel cabinets, white cabinets, dark hardwood flooring and an island.
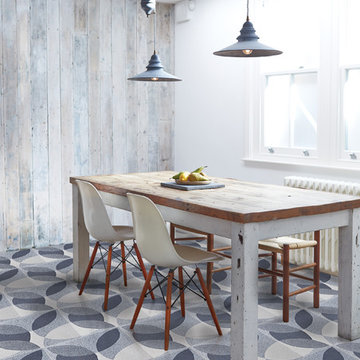
'Leaf' pattern' as seen in The Sunday Times Style Magazine Insert.
Our Granito tiles have a speckled marble finish and can be used for interior/exterior wall and flooring solutions. They are extremely resistant to high footfall abrasion and impact. Perfect for high traffic retail and hospitality locations.
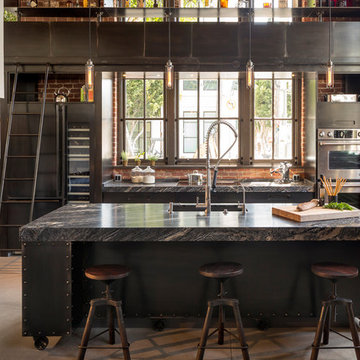
Construction + Millwork: Muratore Corp | Interior Design: Muratore Corp Designer, Cindy Bayon | Photography: Scott Hargis
Design ideas for an urban galley open plan kitchen in San Francisco with black cabinets, stainless steel appliances, concrete flooring and an island.
Design ideas for an urban galley open plan kitchen in San Francisco with black cabinets, stainless steel appliances, concrete flooring and an island.
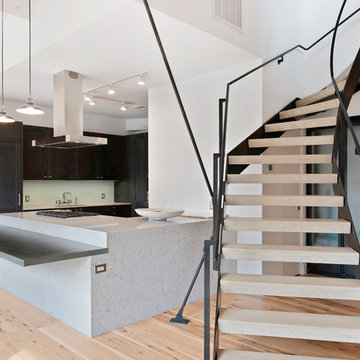
A Sweeping industrial staircase is offset with an engineered kitchen handcrafted in Germany by Eggersman and finished with Caesarstone countertops.
Design ideas for an industrial kitchen in New York.
Design ideas for an industrial kitchen in New York.
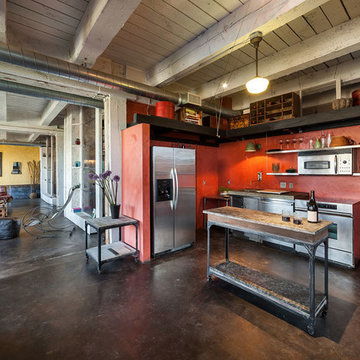
Urban l-shaped kitchen in Portland with stainless steel appliances, an island, stainless steel cabinets, concrete flooring, a submerged sink and red splashback.
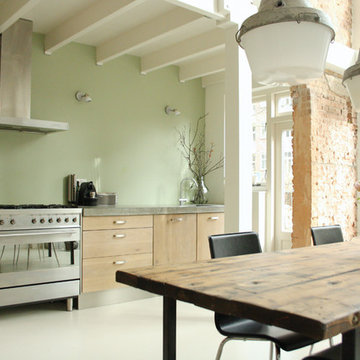
Photo: Holly Marder © 2013 Houzz
Photo of an industrial kitchen in Amsterdam with flat-panel cabinets and stainless steel appliances.
Photo of an industrial kitchen in Amsterdam with flat-panel cabinets and stainless steel appliances.
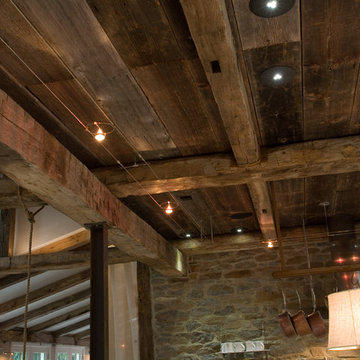
This project was a long labor of love. The clients adored this eclectic farm home from the moment they first opened the front door. They knew immediately as well that they would be making many careful changes to honor the integrity of its old architecture. The original part of the home is a log cabin built in the 1700’s. Several additions had been added over time. The dark, inefficient kitchen that was in place would not serve their lifestyle of entertaining and love of cooking well at all. Their wish list included large pro style appliances, lots of visible storage for collections of plates, silverware, and cookware, and a magazine-worthy end result in terms of aesthetics. After over two years into the design process with a wonderful plan in hand, construction began. Contractors experienced in historic preservation were an important part of the project. Local artisans were chosen for their expertise in metal work for one-of-a-kind pieces designed for this kitchen – pot rack, base for the antique butcher block, freestanding shelves, and wall shelves. Floor tile was hand chipped for an aged effect. Old barn wood planks and beams were used to create the ceiling. Local furniture makers were selected for their abilities to hand plane and hand finish custom antique reproduction pieces that became the island and armoire pantry. An additional cabinetry company manufactured the transitional style perimeter cabinetry. Three different edge details grace the thick marble tops which had to be scribed carefully to the stone wall. Cable lighting and lamps made from old concrete pillars were incorporated. The restored stone wall serves as a magnificent backdrop for the eye- catching hood and 60” range. Extra dishwasher and refrigerator drawers, an extra-large fireclay apron sink along with many accessories enhance the functionality of this two cook kitchen. The fabulous style and fun-loving personalities of the clients shine through in this wonderful kitchen. If you don’t believe us, “swing” through sometime and see for yourself! Matt Villano Photography

Plate 3
This is an example of a small industrial single-wall kitchen/diner in Philadelphia with a submerged sink, flat-panel cabinets, engineered stone countertops, white splashback, metro tiled splashback, stainless steel appliances, medium hardwood flooring, no island, brown floors and blue cabinets.
This is an example of a small industrial single-wall kitchen/diner in Philadelphia with a submerged sink, flat-panel cabinets, engineered stone countertops, white splashback, metro tiled splashback, stainless steel appliances, medium hardwood flooring, no island, brown floors and blue cabinets.
Industrial Kitchen Ideas and Designs
9
