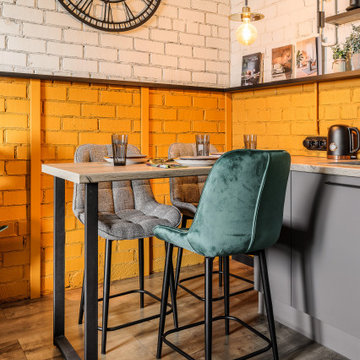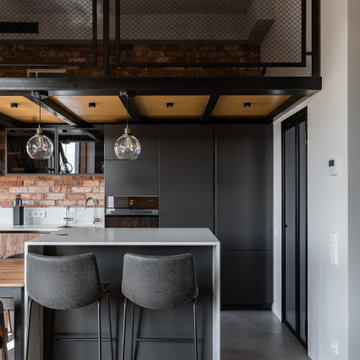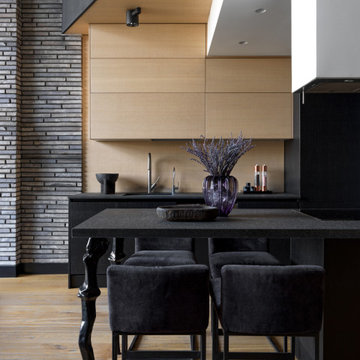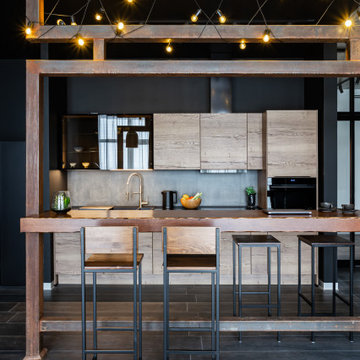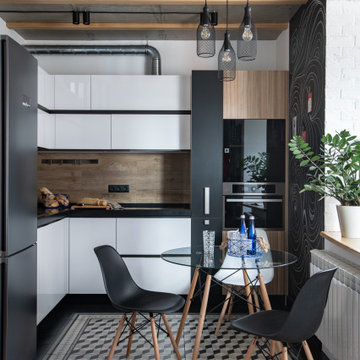Industrial Kitchen Ideas and Designs
Refine by:
Budget
Sort by:Popular Today
21 - 40 of 34,641 photos

Black industrial farmhouse sink in kitchen island
Industrial single-wall open plan kitchen in Huntington with a belfast sink, recessed-panel cabinets, black cabinets, engineered stone countertops, white splashback, ceramic splashback, stainless steel appliances, medium hardwood flooring, an island, brown floors and white worktops.
Industrial single-wall open plan kitchen in Huntington with a belfast sink, recessed-panel cabinets, black cabinets, engineered stone countertops, white splashback, ceramic splashback, stainless steel appliances, medium hardwood flooring, an island, brown floors and white worktops.

StudioBell
Design ideas for an industrial galley kitchen in Nashville with a belfast sink, flat-panel cabinets, black cabinets, black splashback, dark hardwood flooring, no island, brown floors and black worktops.
Design ideas for an industrial galley kitchen in Nashville with a belfast sink, flat-panel cabinets, black cabinets, black splashback, dark hardwood flooring, no island, brown floors and black worktops.

Industrial kitchen in Chicago with flat-panel cabinets, black cabinets, black splashback, stainless steel appliances, light hardwood flooring, an island and white worktops.
Find the right local pro for your project

A Modern Farmhouse Kitchen remodel with subtle industrial styling, clean lines, texture and simple elegance Custom Cabinetry by Castleman Carpentry
- custom utensil / cutting board pull out

Located in the heart of Victoria Park neighborhood in Fort Lauderdale, FL, this kitchen is a play between clean, transitional shaker style with the edginess of a city loft. There is a crispness brought by the White Painted cabinets and warmth brought through the addition of Natural Walnut highlights. The grey concrete floors and subway-tile clad hood and back-splash ease more industrial elements into the design. The beautiful walnut trim woodwork, striking navy blue island and sleek waterfall counter-top live in harmony with the commanding presence of professional cooking appliances.
The warm and storied character of this kitchen is further reinforced by the use of unique floating shelves, which serve as display areas for treasured objects to bring a layer of history and personality to the Kitchen. It is not just a place for cooking, but a place for living, entertaining and loving.
Photo by: Matthew Horton

Paul Craig ©Paul Craig 2014 All Rights Reserved. Interior Design - Trunk Creative
Photo of a small urban u-shaped kitchen in London with a double-bowl sink, flat-panel cabinets, stainless steel cabinets, concrete worktops, white splashback, metro tiled splashback, stainless steel appliances and no island.
Photo of a small urban u-shaped kitchen in London with a double-bowl sink, flat-panel cabinets, stainless steel cabinets, concrete worktops, white splashback, metro tiled splashback, stainless steel appliances and no island.

Bernard Andre
Design ideas for a medium sized urban galley open plan kitchen in San Francisco with flat-panel cabinets, medium wood cabinets, stainless steel appliances, dark hardwood flooring, an island, a submerged sink, engineered stone countertops, white splashback, metro tiled splashback and brown floors.
Design ideas for a medium sized urban galley open plan kitchen in San Francisco with flat-panel cabinets, medium wood cabinets, stainless steel appliances, dark hardwood flooring, an island, a submerged sink, engineered stone countertops, white splashback, metro tiled splashback and brown floors.

Design ideas for a large urban galley open plan kitchen in Auckland with a double-bowl sink, flat-panel cabinets, grey cabinets, engineered stone countertops, grey splashback, black appliances, light hardwood flooring, an island, brown floors and grey worktops.
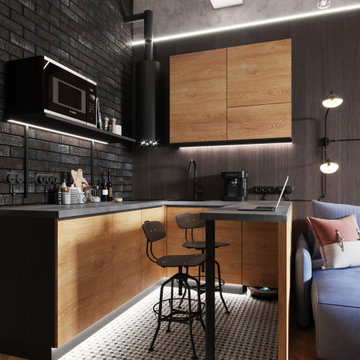
кухня в апартаментах 22 кв.м. в стиле лофт для студента
This is an example of an industrial kitchen in Moscow.
This is an example of an industrial kitchen in Moscow.
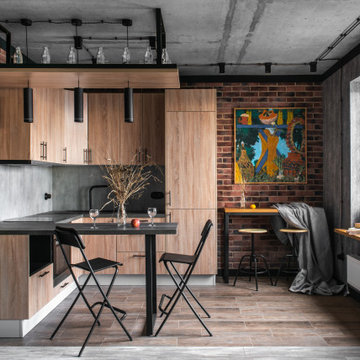
Однокомнатная квартира в стиле лофт. Площадь 37 м.кв.
Заказчик мужчина, бизнесмен, меломан, коллекционер, путешествия и старинные фотоаппараты - его хобби.
Срок проектирования: 1 месяц.
Срок реализации проекта: 3 месяца.
Главная задача – это сделать стильный, светлый интерьер с минимальным бюджетом, но так, чтобы не было заметно что экономили. Мы такой запрос у клиентов встречаем регулярно, и знаем, как это сделать.
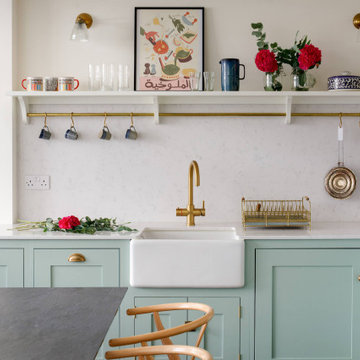
A beautifully calming classic Shaker Kitchen sitting in a wing of a grand grade 2 period conversion with an illustrious history. The open-plan industrial feel flat is filled with traditional features; a Belfast sink, antique brass rails, hanging pots and utensils with classic burnished brass pulls bringing a classic feel to the modern space.

Кухонный гарнитур на всю высоту помещения с библиотечной лестницей для удобного доступа на антресольные секции
This is an example of a medium sized urban single-wall open plan kitchen in Saint Petersburg with a submerged sink, recessed-panel cabinets, medium wood cabinets, concrete worktops, grey splashback, stone slab splashback, black appliances, porcelain flooring, an island, grey floors, grey worktops and a feature wall.
This is an example of a medium sized urban single-wall open plan kitchen in Saint Petersburg with a submerged sink, recessed-panel cabinets, medium wood cabinets, concrete worktops, grey splashback, stone slab splashback, black appliances, porcelain flooring, an island, grey floors, grey worktops and a feature wall.

Небольшая кухня с островом
This is an example of an industrial grey and black u-shaped open plan kitchen in Moscow with grey cabinets, laminate countertops, beige splashback, laminate floors, grey floors, beige worktops, flat-panel cabinets, black appliances and a breakfast bar.
This is an example of an industrial grey and black u-shaped open plan kitchen in Moscow with grey cabinets, laminate countertops, beige splashback, laminate floors, grey floors, beige worktops, flat-panel cabinets, black appliances and a breakfast bar.

This is an example of a small industrial l-shaped enclosed kitchen in Rome with a single-bowl sink, flat-panel cabinets, dark wood cabinets, composite countertops, grey splashback, porcelain splashback, black appliances, porcelain flooring, no island, grey floors, black worktops and a drop ceiling.

Zwei freistehende Hochschränke erweitern den b1-Korpus in der Nische und die freistehende Kochinsel und lassen so die kleine Kochnische großzügig wirken.
Foto: Martin Tervoort
Industrial Kitchen Ideas and Designs
2
