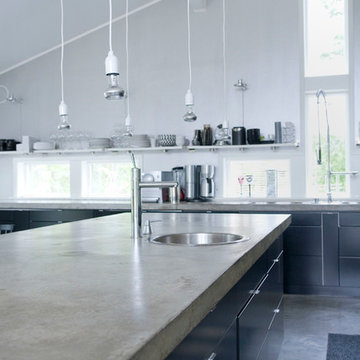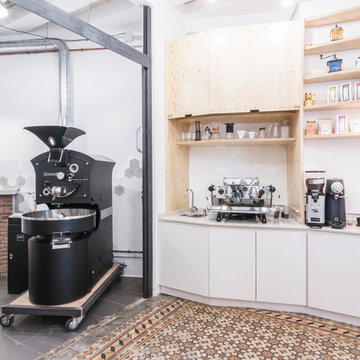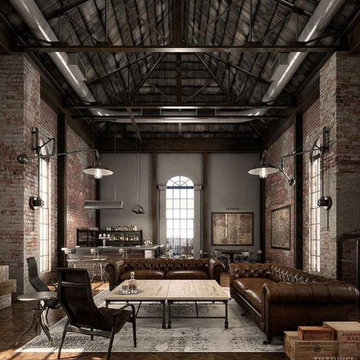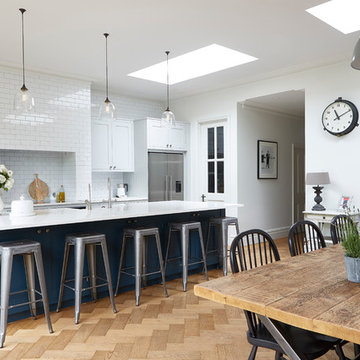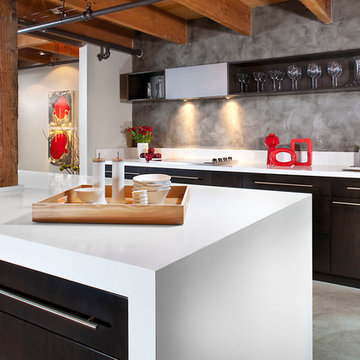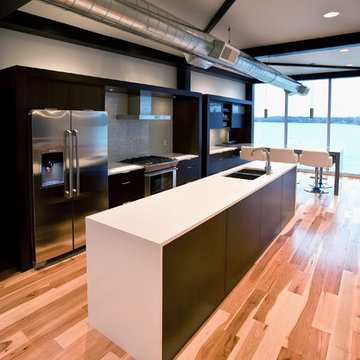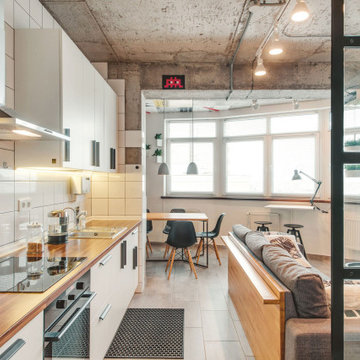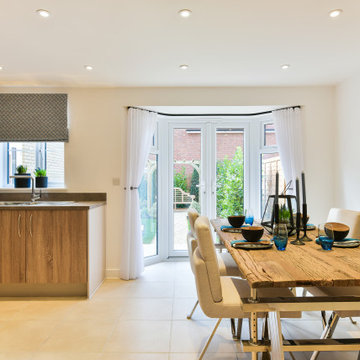Industrial Kitchen Ideas and Designs

Black Shaker Kitchen with Granite Worktops
Chris Yacoubian
Photo of a small industrial l-shaped kitchen in Cornwall with a belfast sink, black cabinets, granite worktops, cement tile splashback and open cabinets.
Photo of a small industrial l-shaped kitchen in Cornwall with a belfast sink, black cabinets, granite worktops, cement tile splashback and open cabinets.
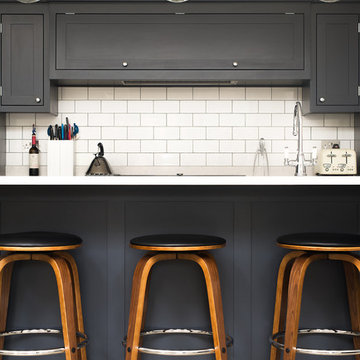
Inspiration for an industrial open plan kitchen in London with shaker cabinets, dark wood cabinets, white splashback, ceramic splashback, black appliances and an island.
Find the right local pro for your project
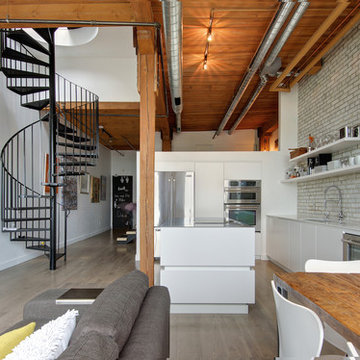
Photo: Andrew Snow © 2015 Houzz
Design ideas for an urban l-shaped open plan kitchen in Toronto with flat-panel cabinets, white cabinets and an island.
Design ideas for an urban l-shaped open plan kitchen in Toronto with flat-panel cabinets, white cabinets and an island.
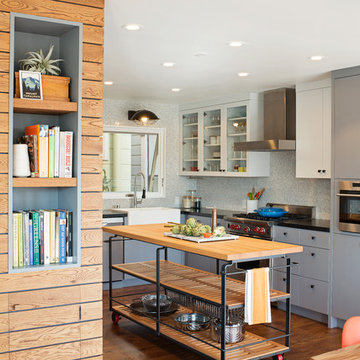
Stylish brewery owners with airline miles that match George Clooney’s decided to hire Regan Baker Design to transform their beloved Duboce Park second home into an organic modern oasis reflecting their modern aesthetic and sustainable, green conscience lifestyle. From hops to floors, we worked extensively with our design savvy clients to provide a new footprint for their kitchen, dining and living room area, redesigned three bathrooms, reconfigured and designed the master suite, and replaced an existing spiral staircase with a new modern, steel staircase. We collaborated with an architect to expedite the permit process, as well as hired a structural engineer to help with the new loads from removing the stairs and load bearing walls in the kitchen and Master bedroom. We also used LED light fixtures, FSC certified cabinetry and low VOC paint finishes.
Regan Baker Design was responsible for the overall schematics, design development, construction documentation, construction administration, as well as the selection and procurement of all fixtures, cabinets, equipment, furniture,and accessories.
Key Contributors: Green Home Construction; Photography: Sarah Hebenstreit / Modern Kids Co.

Lisa Petrole
Design ideas for a medium sized industrial u-shaped kitchen/diner in Toronto with a submerged sink, flat-panel cabinets, medium wood cabinets, stainless steel worktops, white splashback, glass sheet splashback, stainless steel appliances, porcelain flooring and an island.
Design ideas for a medium sized industrial u-shaped kitchen/diner in Toronto with a submerged sink, flat-panel cabinets, medium wood cabinets, stainless steel worktops, white splashback, glass sheet splashback, stainless steel appliances, porcelain flooring and an island.
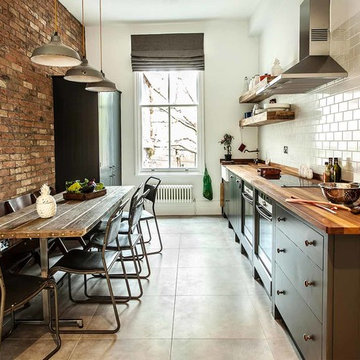
British Standard floor and tall cupboards are painted in 'Charcoal' by Dulux.
Iroko worktops are from British Standard.
Tourmaline ironmongery is only available from British Standard as part of a project; not sold separately.
All other furnishings, appliances and accessories were sourced separately by the client.
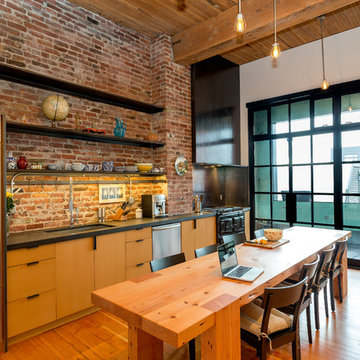
Photo by Ross Anania
Design ideas for an industrial single-wall kitchen/diner in Seattle with a submerged sink, flat-panel cabinets, medium wood cabinets, stainless steel appliances and medium hardwood flooring.
Design ideas for an industrial single-wall kitchen/diner in Seattle with a submerged sink, flat-panel cabinets, medium wood cabinets, stainless steel appliances and medium hardwood flooring.

Interior Design: Muratore Corp Designer, Cindy Bayon | Construction + Millwork: Muratore Corp | Photography: Scott Hargis
Inspiration for a medium sized industrial galley kitchen/diner in San Francisco with an island, flat-panel cabinets, stainless steel cabinets, marble worktops, stainless steel appliances, concrete flooring and a submerged sink.
Inspiration for a medium sized industrial galley kitchen/diner in San Francisco with an island, flat-panel cabinets, stainless steel cabinets, marble worktops, stainless steel appliances, concrete flooring and a submerged sink.
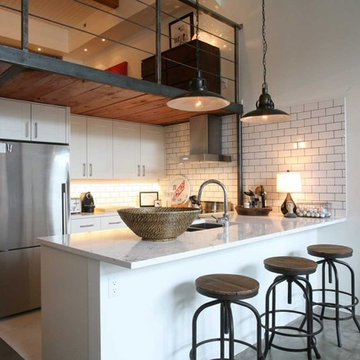
Oliver Simon Design
Industrial u-shaped open plan kitchen in Vancouver with a double-bowl sink, flat-panel cabinets, white cabinets, white splashback, metro tiled splashback and stainless steel appliances.
Industrial u-shaped open plan kitchen in Vancouver with a double-bowl sink, flat-panel cabinets, white cabinets, white splashback, metro tiled splashback and stainless steel appliances.
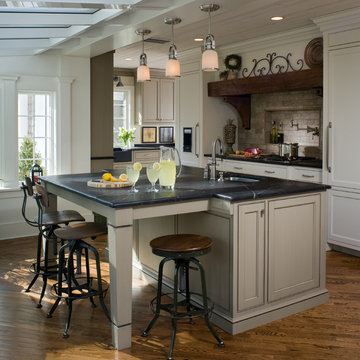
John Herr
Design ideas for an urban kitchen in Philadelphia with a submerged sink, shaker cabinets, white cabinets, beige splashback and integrated appliances.
Design ideas for an urban kitchen in Philadelphia with a submerged sink, shaker cabinets, white cabinets, beige splashback and integrated appliances.
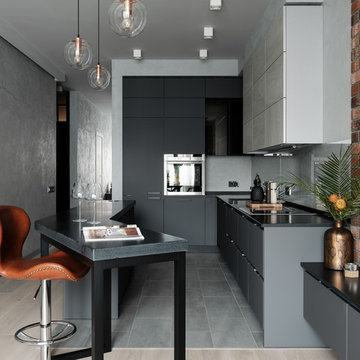
Дизайнер: Евгения Ермолаева
Фотограф: Ольга Шангина
Стилист: Екатерина Наумова
Inspiration for an industrial u-shaped kitchen in Other with flat-panel cabinets, grey cabinets, grey splashback, stainless steel appliances, an island, grey floors and black worktops.
Inspiration for an industrial u-shaped kitchen in Other with flat-panel cabinets, grey cabinets, grey splashback, stainless steel appliances, an island, grey floors and black worktops.
Industrial Kitchen Ideas and Designs
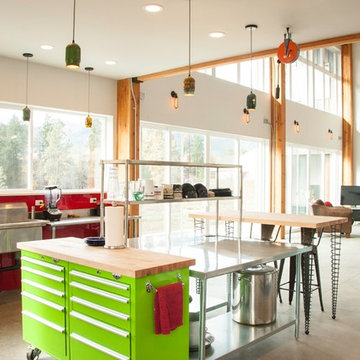
Dan of Dryden purchased four bar height legs and put them to great use in this big modern kitchen. I just noticed the welding bottle safety caps turned into hanging lamps, nice touch.
5
