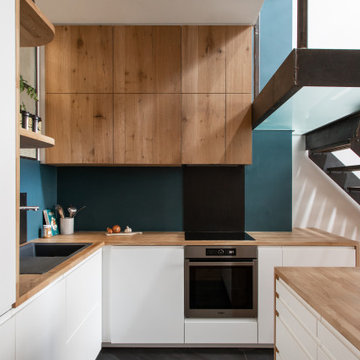Budget Industrial Kitchen Ideas and Designs
Refine by:
Budget
Sort by:Popular Today
1 - 20 of 592 photos
Item 1 of 3

A small compact kitchen, was designed following the industrial look of the property. The worktops have concrete effect.
A big island was also included to allow for a bigger kitchen and also be an area of entertainment.
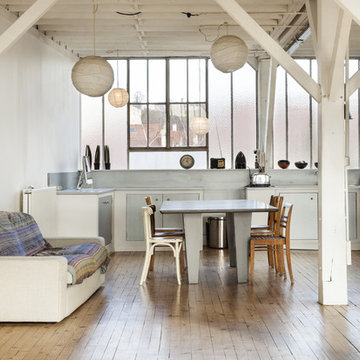
Inspiration for a medium sized urban kitchen/diner in London with grey cabinets, medium hardwood flooring and no island.
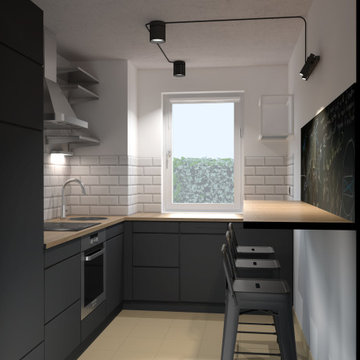
Design-DNA:
Sichtbare Elektrokabel in Schwarz, Wände mit Sockel,
Möbelstücke: kompakt, durchsichtig, klappbar, leicht,
Minimale Änderungen der Bestandteilen, Grüntöne

Design ideas for a small urban l-shaped enclosed kitchen in London with a built-in sink, flat-panel cabinets, black cabinets, wood worktops, white splashback, ceramic splashback, black appliances and light hardwood flooring.

This old tiny kitchen now boasts big space, ideal for a small family or a bigger gathering. It's main feature is the customized black metal frame that hangs from the ceiling providing support for two natural maple butcher block shevles, but also divides the two rooms. A downdraft vent compliments the functionality and aesthetic of this installation.
The kitchen counters encroach into the dining room, providing more under counter storage. The concept of a proportionately larger peninsula allows more working and entertaining surface. The weightiness of the counters was balanced by the wall of tall cabinets. These cabinets provide most of the kitchen storage and boast an appliance garage, deep pantry and a clever lemans system for the corner storage.
Design: Astro Design Centre, Ottawa Canada
Photos: Doublespace Photography

Medium sized urban u-shaped kitchen/diner in Other with a submerged sink, shaker cabinets, dark wood cabinets, quartz worktops, white splashback, cement tile splashback, coloured appliances, lino flooring and a breakfast bar.
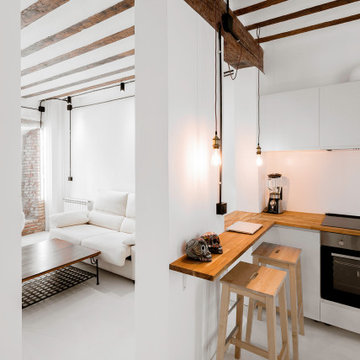
Inspiration for a medium sized urban l-shaped open plan kitchen in Madrid with a submerged sink, brown splashback, wood splashback, white appliances, an island, white floors, brown worktops and exposed beams.

Adding a barn door is just the right touch for this kitchen -
it provides easy,/hidden access to all the snacks hiding in the pantry.
This updated updated kitchen we got rid of the peninsula and adding a large island. Materials chosen are warm and welcoming while having a slight industrial feel with stainless appliances. Cabinetry by Starmark, the wood species is alder and the doors are inset.
Chris Veith
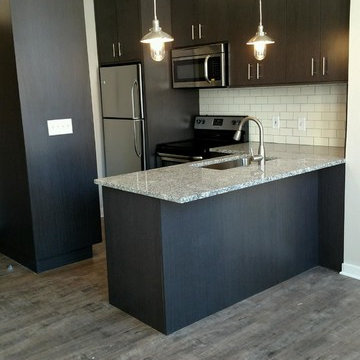
Inspiration for a small urban l-shaped kitchen in Cleveland with a submerged sink, flat-panel cabinets, dark wood cabinets, granite worktops, metro tiled splashback, stainless steel appliances, vinyl flooring and a breakfast bar.
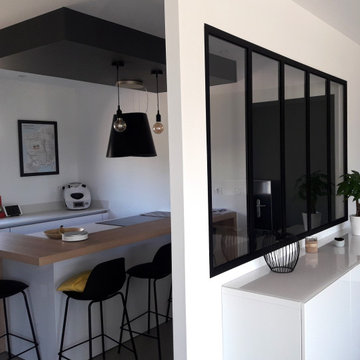
Verrière simple entre cuisine et salon.
This is an example of a medium sized industrial kitchen in Toulouse.
This is an example of a medium sized industrial kitchen in Toulouse.
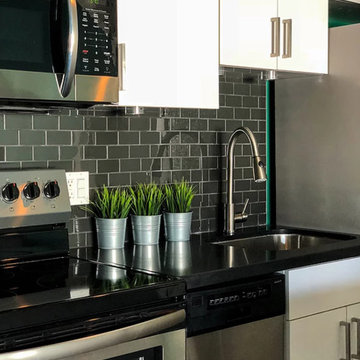
A sleek, bold & modern kitchen fully equipped with top of the line stainless steel appliances. Industrial style fixtures add to the spacious, hip, creative space.
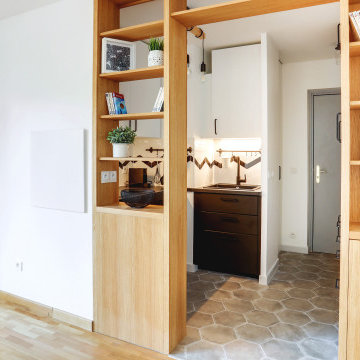
Design ideas for a small industrial u-shaped kitchen/diner in Paris with a single-bowl sink, beaded cabinets, white cabinets, laminate countertops, white splashback, ceramic splashback, black appliances, concrete flooring, no island, grey floors and black worktops.
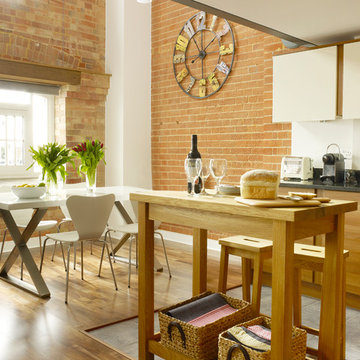
Rachael Smith
Photo of a small urban l-shaped kitchen/diner in London with a submerged sink, flat-panel cabinets, medium wood cabinets, granite worktops, white splashback, stainless steel appliances, porcelain flooring and an island.
Photo of a small urban l-shaped kitchen/diner in London with a submerged sink, flat-panel cabinets, medium wood cabinets, granite worktops, white splashback, stainless steel appliances, porcelain flooring and an island.
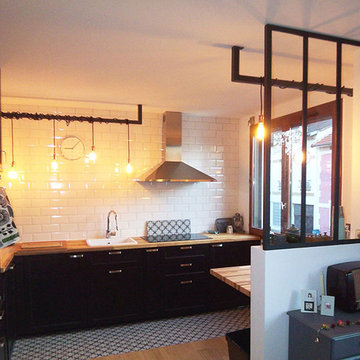
Inspiration for a medium sized industrial l-shaped open plan kitchen in Paris with a submerged sink, beaded cabinets, black cabinets, wood worktops, metro tiled splashback, integrated appliances, light hardwood flooring, no island, brown floors and brown worktops.
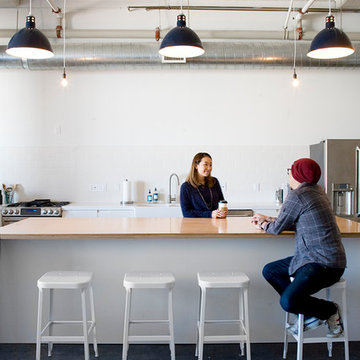
Duarte Photo
Photo of a small industrial galley kitchen/diner in Los Angeles with a belfast sink, flat-panel cabinets, white cabinets, engineered stone countertops, white splashback, metro tiled splashback, stainless steel appliances, concrete flooring and an island.
Photo of a small industrial galley kitchen/diner in Los Angeles with a belfast sink, flat-panel cabinets, white cabinets, engineered stone countertops, white splashback, metro tiled splashback, stainless steel appliances, concrete flooring and an island.
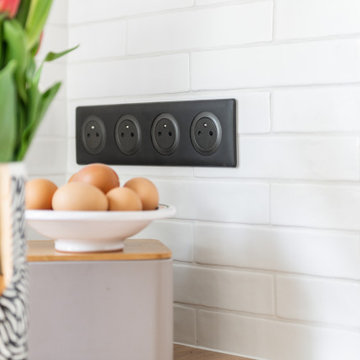
Cuisine - Appareillage électrique
Photo of a medium sized urban u-shaped enclosed kitchen in Paris with a submerged sink, white cabinets, laminate countertops, white splashback, metro tiled splashback, black appliances, cement flooring, no island, grey floors and brown worktops.
Photo of a medium sized urban u-shaped enclosed kitchen in Paris with a submerged sink, white cabinets, laminate countertops, white splashback, metro tiled splashback, black appliances, cement flooring, no island, grey floors and brown worktops.
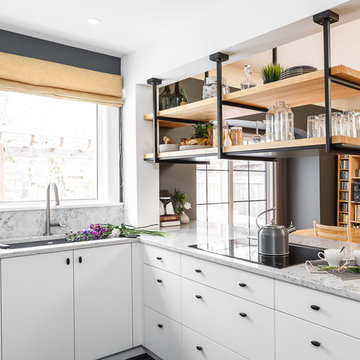
This old tiny kitchen now boasts big space, ideal for a small family or a bigger gathering. It's main feature is the customized black metal frame that hangs from the ceiling providing support for two natural maple butcher block shevles, but also divides the two rooms. A downdraft vent compliments the functionality and aesthetic of this installation.
The kitchen counters encroach into the dining room, providing more under counter storage. The concept of a proportionately larger peninsula allows more working and entertaining surface. The weightiness of the counters was balanced by the wall of tall cabinets. These cabinets provide most of the kitchen storage and boast an appliance garage, deep pantry and a clever lemans system for the corner storage.
Design: Astro Design Centre, Ottawa Canada
Photos: Doublespace Photography
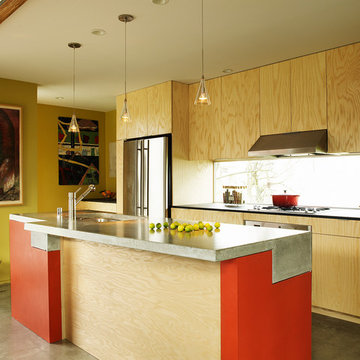
Tom Barwick
This is an example of an industrial galley kitchen in Seattle with a single-bowl sink, flat-panel cabinets, light wood cabinets, concrete worktops, stainless steel appliances, concrete flooring and an island.
This is an example of an industrial galley kitchen in Seattle with a single-bowl sink, flat-panel cabinets, light wood cabinets, concrete worktops, stainless steel appliances, concrete flooring and an island.
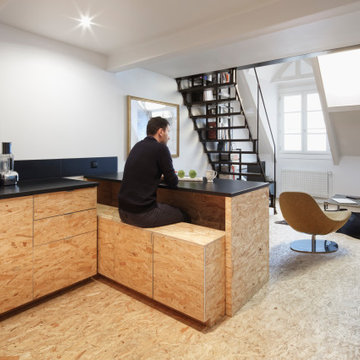
Design ideas for a medium sized industrial u-shaped kitchen/diner in Paris with a submerged sink, light wood cabinets, black splashback, black appliances, light hardwood flooring, an island, yellow floors, black worktops and beaded cabinets.
Budget Industrial Kitchen Ideas and Designs
1
