Industrial Kitchen Ideas and Designs
Refine by:
Budget
Sort by:Popular Today
1 - 20 of 39 photos

Arroccata in uno dei borghi più belli d’Italia, un’ex Canonica del ‘300 diventa una meravigliosa casa vacanze di design sospesa nel tempo. L’edificio conserva all’interno le tracce delle sue finiture originali, fondendo l’estetica propria dei piccoli borghi medievali a un interior che abbraccia soluzioni contemporanee sartoriali
Il progetto è stato una straordinaria occasione di recupero di un’architettura minore, volto a valorizzare gli elementi costitutivi originari. Le esigenze della committenza erano quelle di ricavare un ambiente in grado di unire sapore e dettagli ricchi di storia con materiali e soluzioni contemporanee, il tutto in uno spazio funzionale capace di accogliere fino a sei ospiti.
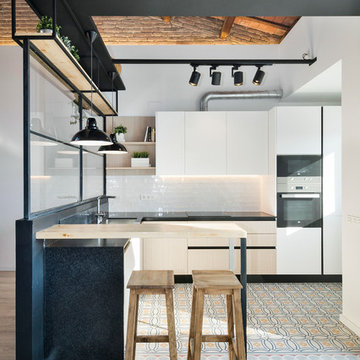
David MUSER
This is an example of a small industrial u-shaped enclosed kitchen in Barcelona with light hardwood flooring, flat-panel cabinets, white cabinets, white splashback, metro tiled splashback, stainless steel appliances and a breakfast bar.
This is an example of a small industrial u-shaped enclosed kitchen in Barcelona with light hardwood flooring, flat-panel cabinets, white cabinets, white splashback, metro tiled splashback, stainless steel appliances and a breakfast bar.
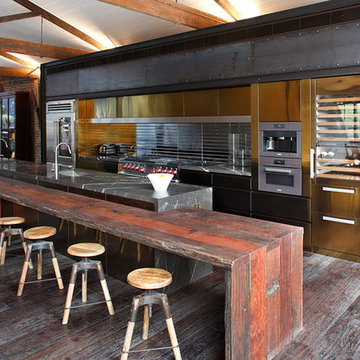
Our client wanted a unique, modern space that would pay tribute to the industrial history of the original factory building, yet remain an inviting space for entertaining, socialising and cooking.
This project focused on designing an aesthetically pleasing, functional kitchen that complemented the industrial style of the building. The kitchen space needed to be impressive in its own right, without taking away from the main features of the open-plan living area.
Every facet of the kitchen, from the smallest tile to the largest appliance was carefully considered. A combination of creative design and flawless joinery made it possible to use diverse materials such as stainless steel, reclaimed timbers, marble and reflective surfaces alongside integrated state-of-the-art appliances created an urbane, inner-city space suitable for large-scale entertaining or relaxing.
Find the right local pro for your project
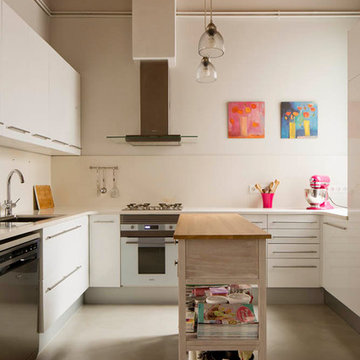
Proyecto realizado por Meritxell Ribé - The Room Studio
Construcción: The Room Work
Fotografías: Mauricio Fuertes
Photo of a medium sized urban u-shaped enclosed kitchen in Other with white cabinets, concrete flooring, an island, grey floors, white splashback, a submerged sink, flat-panel cabinets and stainless steel appliances.
Photo of a medium sized urban u-shaped enclosed kitchen in Other with white cabinets, concrete flooring, an island, grey floors, white splashback, a submerged sink, flat-panel cabinets and stainless steel appliances.
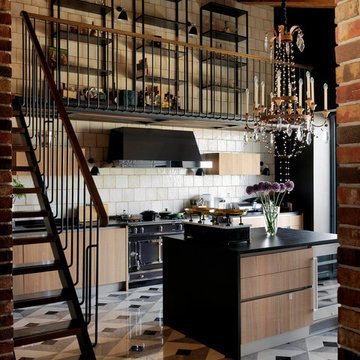
Photo of a medium sized urban single-wall kitchen/diner in Moscow with marble flooring, multi-coloured floors, flat-panel cabinets, white splashback, black appliances, an island, black worktops and light wood cabinets.
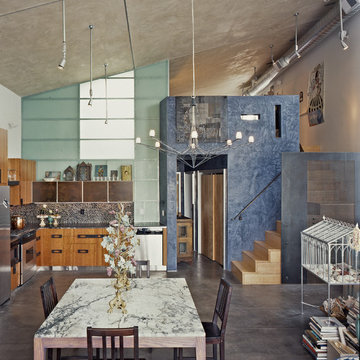
Copyrights: WA Design
Urban l-shaped kitchen/diner in San Francisco with flat-panel cabinets and medium wood cabinets.
Urban l-shaped kitchen/diner in San Francisco with flat-panel cabinets and medium wood cabinets.
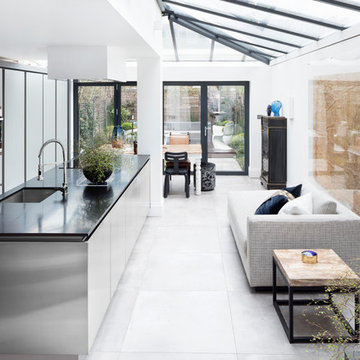
A&A Bespoke furniture has manufactured and installed this masculine look bespoke kitchen. Cabinets were made with stainless steel finish handles and drawers. The island was built using stainless steel doors.
Design: Frederick Martin from "Fred Fox"
http://fredfoxlondon.com/
Photography: Natalia Slepokur
http://nataliamonica.com/
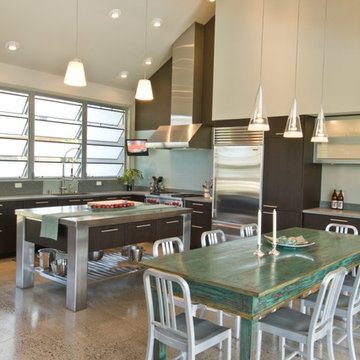
Inspiration for an industrial kitchen in Hawaii with flat-panel cabinets.

Photo of an expansive urban l-shaped kitchen/diner in Houston with flat-panel cabinets, medium wood cabinets, brown splashback, brick splashback, stainless steel appliances, medium hardwood flooring, multiple islands, brown floors and white worktops.

This is an example of a medium sized urban l-shaped enclosed kitchen in Madrid with flat-panel cabinets, medium hardwood flooring, no island, wood worktops, grey cabinets, white splashback, metro tiled splashback and stainless steel appliances.

This contemporary kitchen has loft feel with black cabinets, a concrete counter top on the kitchen island, stainless steel fixtures, corrugated steel ceiling panels, and a glass garage door opening to the back yard.
Photo and copyright by Renovation Design Group. All rights reserved.
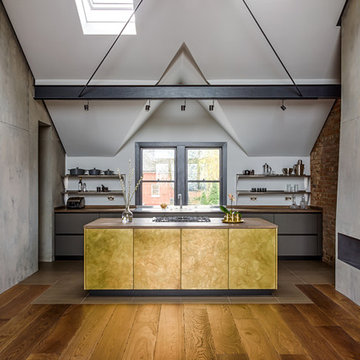
Lind & Cummings Design Photography
Photo of a medium sized urban galley open plan kitchen in London with flat-panel cabinets, wood worktops, dark hardwood flooring, an island, grey cabinets and brown floors.
Photo of a medium sized urban galley open plan kitchen in London with flat-panel cabinets, wood worktops, dark hardwood flooring, an island, grey cabinets and brown floors.
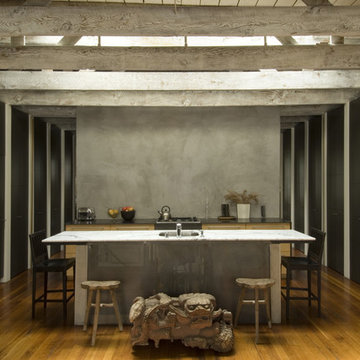
Photos Courtesy of Sharon Risedorph and Arrowood Photography
Urban galley kitchen in San Francisco with flat-panel cabinets, black cabinets, grey splashback and marble worktops.
Urban galley kitchen in San Francisco with flat-panel cabinets, black cabinets, grey splashback and marble worktops.
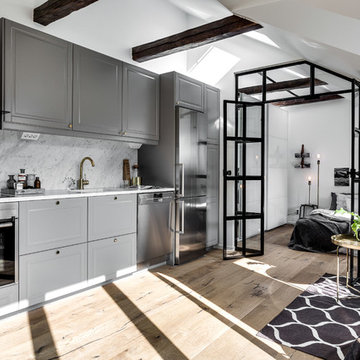
Henrik Nero
Design ideas for a medium sized urban grey and black single-wall open plan kitchen in Stockholm with raised-panel cabinets, grey cabinets, grey splashback, stainless steel appliances, light hardwood flooring and no island.
Design ideas for a medium sized urban grey and black single-wall open plan kitchen in Stockholm with raised-panel cabinets, grey cabinets, grey splashback, stainless steel appliances, light hardwood flooring and no island.
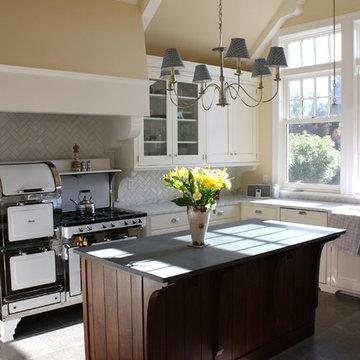
Inspiration for an industrial grey and cream kitchen in San Francisco with shaker cabinets.

Large kitchen/living room open space
Shaker style kitchen with concrete worktop made onsite
Crafted tape, bookshelves and radiator with copper pipes
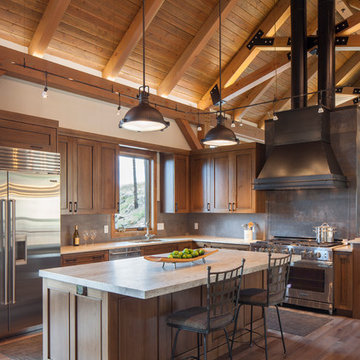
James Ray Spahn
Design ideas for an industrial l-shaped kitchen in Denver with a submerged sink, shaker cabinets, light wood cabinets, grey splashback, stainless steel appliances, an island and white worktops.
Design ideas for an industrial l-shaped kitchen in Denver with a submerged sink, shaker cabinets, light wood cabinets, grey splashback, stainless steel appliances, an island and white worktops.
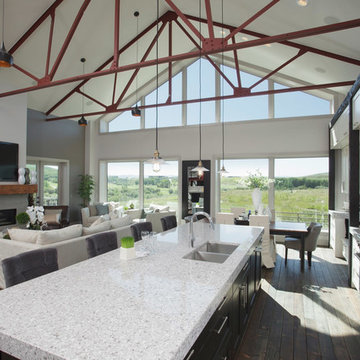
Inspiration for a large industrial galley open plan kitchen in Calgary with a submerged sink, shaker cabinets, white cabinets, multi-coloured splashback, matchstick tiled splashback, stainless steel appliances, medium hardwood flooring, an island and brown floors.
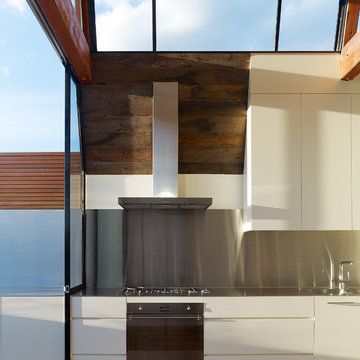
Light floods in the living level, via clerestory glazing between the reclaimed trusses. The Kitchen & Dining area connects effortlessly to the rooftop terrace. Photo: Peter Bennetts
Industrial Kitchen Ideas and Designs

Industrial single-wall open plan kitchen in Melbourne with open cabinets, stainless steel cabinets, stainless steel worktops, stainless steel appliances, an island and medium hardwood flooring.
1