Industrial Kitchen with a Timber Clad Ceiling Ideas and Designs
Refine by:
Budget
Sort by:Popular Today
1 - 20 of 54 photos

Urban galley open plan kitchen in Denver with a submerged sink, flat-panel cabinets, medium wood cabinets, white splashback, stone slab splashback, integrated appliances, medium hardwood flooring, an island, brown floors, white worktops and a timber clad ceiling.
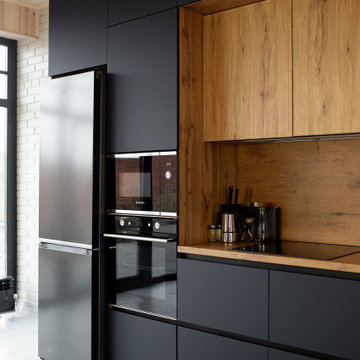
Это современная кухня с матовыми фасадами Mattelux, и пластиковой столешницей Duropal. На кухне нет ручек, для открывания используется профиль Gola черного цвета.
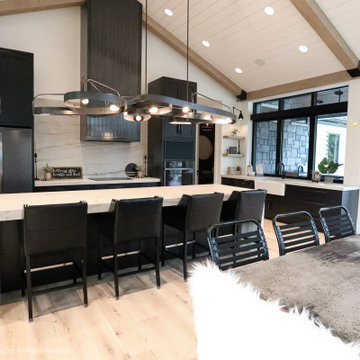
The kitchen is a stunning fusion of contemporary and industrial design. Black shaker cabinets lend a sleek, modern feel, while a custom range hood stands out as a unique centerpiece. Open shelving adds character and showcases decorative items against a backdrop of a vaulted wood-lined ceiling, infusing warmth. The island, with seating for four, serves as a social hub and practical workspace. A discreet walk-in pantry offers ample storage, keeping the kitchen organized and pristine. This space seamlessly combines style and functionality, making it the heart of the home.
Martin Bros. Contracting, Inc., General Contractor; Helman Sechrist Architecture, Architect; JJ Osterloo Design, Designer; Photography by Marie Kinney.
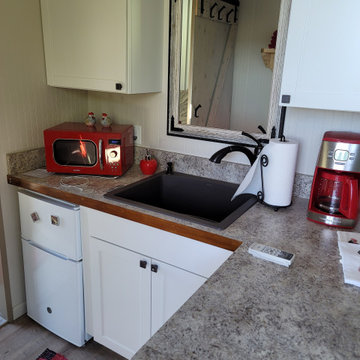
Shipping Container Guest House with concrete metal deck
Kitchen
Photo of a small urban l-shaped open plan kitchen in Sacramento with a built-in sink, shaker cabinets, white cabinets, laminate countertops, grey splashback, white appliances, laminate floors, a breakfast bar, grey floors, grey worktops and a timber clad ceiling.
Photo of a small urban l-shaped open plan kitchen in Sacramento with a built-in sink, shaker cabinets, white cabinets, laminate countertops, grey splashback, white appliances, laminate floors, a breakfast bar, grey floors, grey worktops and a timber clad ceiling.
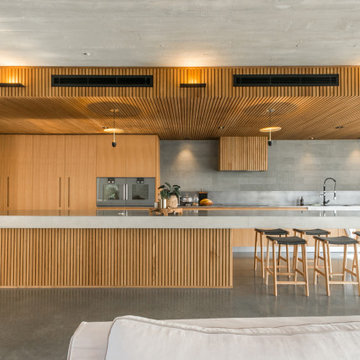
Design ideas for an expansive industrial l-shaped open plan kitchen in Perth with a single-bowl sink, medium wood cabinets, composite countertops, grey splashback, matchstick tiled splashback, stainless steel appliances, ceramic flooring, grey floors, grey worktops and a timber clad ceiling.
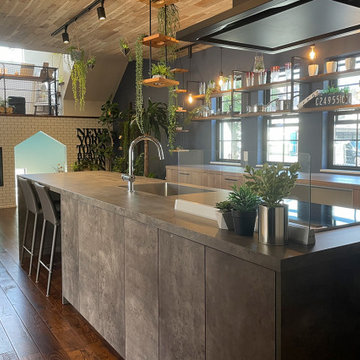
Urban grey and brown single-wall kitchen in Tokyo with a submerged sink, beaded cabinets, grey cabinets, laminate countertops, an island, brown floors, grey worktops and a timber clad ceiling.
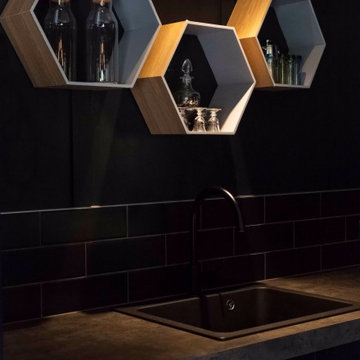
Medium sized urban u-shaped open plan kitchen in Auckland with a single-bowl sink, black cabinets, laminate countertops, black splashback, ceramic splashback, black appliances, concrete flooring, an island, grey floors, grey worktops and a timber clad ceiling.
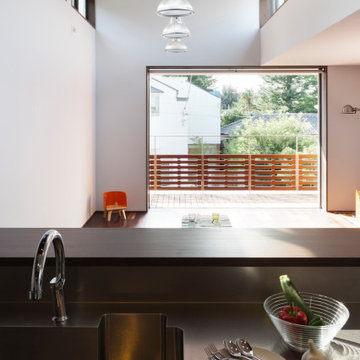
Urban grey and brown u-shaped open plan kitchen in Tokyo with an integrated sink, beaded cabinets, brown cabinets, stainless steel worktops, metallic splashback, stainless steel appliances, a breakfast bar, black floors, brown worktops, a timber clad ceiling and porcelain flooring.
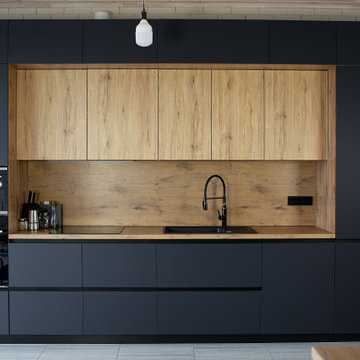
Это современная кухня с матовыми фасадами Mattelux, и пластиковой столешницей Duropal. На кухне нет ручек, для открывания используется профиль Gola черного цвета.
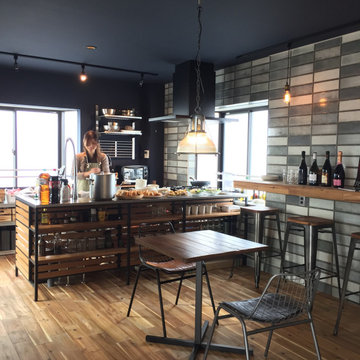
This is an example of an urban single-wall open plan kitchen in Tokyo with open cabinets, stainless steel worktops, medium hardwood flooring and a timber clad ceiling.
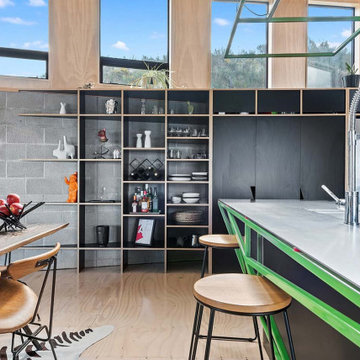
Mortise and tenoned cabinetry creating a seamless transition of lines and geometries.
Black HPL with Birch plywood core.
Inspiration for a medium sized industrial galley kitchen pantry in Wellington with an integrated sink, recessed-panel cabinets, black cabinets, stainless steel worktops, black splashback, ceramic splashback, stainless steel appliances, plywood flooring, an island and a timber clad ceiling.
Inspiration for a medium sized industrial galley kitchen pantry in Wellington with an integrated sink, recessed-panel cabinets, black cabinets, stainless steel worktops, black splashback, ceramic splashback, stainless steel appliances, plywood flooring, an island and a timber clad ceiling.

Urban single-wall open plan kitchen in Tokyo with light hardwood flooring and a timber clad ceiling.

Walk-in pantry.
The kitchen is a stunning fusion of contemporary and industrial design. Black shaker cabinets lend a sleek, modern feel, while a custom range hood stands out as a unique centerpiece. Open shelving adds character and showcases decorative items against a backdrop of a vaulted wood-lined ceiling, infusing warmth. The island, with seating for four, serves as a social hub and practical workspace. A discreet walk-in pantry offers ample storage, keeping the kitchen organized and pristine. This space seamlessly combines style and functionality, making it the heart of the home.
Martin Bros. Contracting, Inc., General Contractor; Helman Sechrist Architecture, Architect; JJ Osterloo Design, Designer; Photography by Marie Kinney.
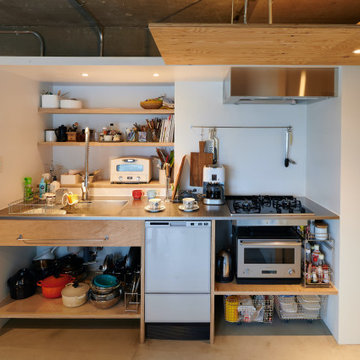
リビングとダイニング、キッチン、ベッドルームがゆるくつながっています。個室を家具の様につくり、ベッドルームの天井高さを抑えることでリビングの感覚的な解放感を持たせることを図りました。
Photo of a medium sized urban single-wall open plan kitchen in Tokyo with an integrated sink, open cabinets, beige cabinets, stainless steel worktops, white splashback, tonge and groove splashback, white appliances, concrete flooring, no island, grey floors, grey worktops and a timber clad ceiling.
Photo of a medium sized urban single-wall open plan kitchen in Tokyo with an integrated sink, open cabinets, beige cabinets, stainless steel worktops, white splashback, tonge and groove splashback, white appliances, concrete flooring, no island, grey floors, grey worktops and a timber clad ceiling.
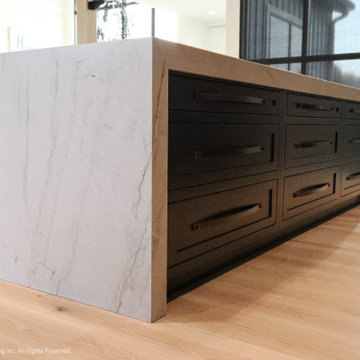
Levantina Aria leathered quartzite countertop.
The kitchen is a stunning fusion of contemporary and industrial design. Black shaker cabinets lend a sleek, modern feel, while a custom range hood stands out as a unique centerpiece. Open shelving adds character and showcases decorative items against a backdrop of a vaulted wood-lined ceiling, infusing warmth. The island, with seating for four, serves as a social hub and practical workspace. A discreet walk-in pantry offers ample storage, keeping the kitchen organized and pristine. This space seamlessly combines style and functionality, making it the heart of the home.
Martin Bros. Contracting, Inc., General Contractor; Helman Sechrist Architecture, Architect; JJ Osterloo Design, Designer; Photography by Marie Kinney.

This is an example of an urban single-wall open plan kitchen in Tokyo with light hardwood flooring and a timber clad ceiling.
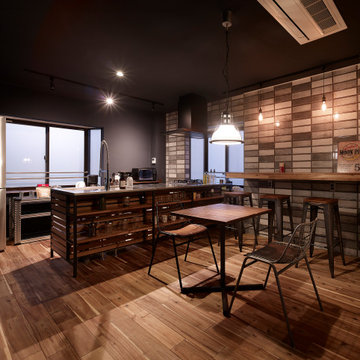
Photo of a medium sized industrial single-wall kitchen/diner in Other with open cabinets, medium wood cabinets, stainless steel worktops, ceramic splashback, stainless steel appliances, medium hardwood flooring, a breakfast bar, brown floors and a timber clad ceiling.
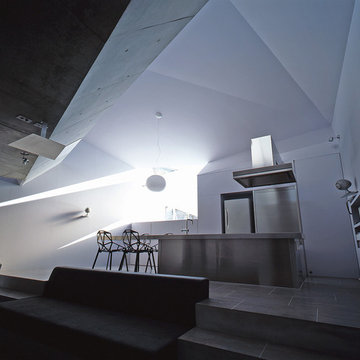
Photo : Kei Sugino
Medium sized industrial single-wall kitchen/diner in Other with an integrated sink, flat-panel cabinets, purple cabinets, stainless steel worktops, stainless steel appliances, ceramic flooring, an island, grey floors and a timber clad ceiling.
Medium sized industrial single-wall kitchen/diner in Other with an integrated sink, flat-panel cabinets, purple cabinets, stainless steel worktops, stainless steel appliances, ceramic flooring, an island, grey floors and a timber clad ceiling.
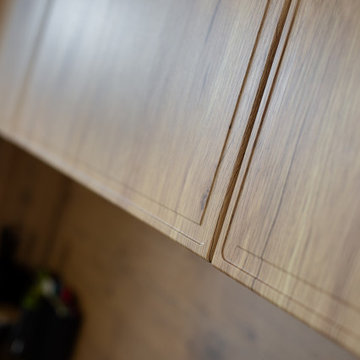
Это современная кухня с матовыми фасадами Mattelux, и пластиковой столешницей Duropal. На кухне нет ручек, для открывания используется профиль Gola черного цвета.
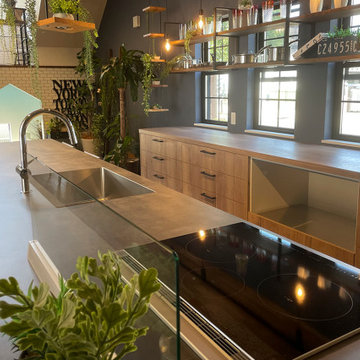
Industrial grey and brown single-wall kitchen in Tokyo with a submerged sink, beaded cabinets, grey cabinets, laminate countertops, an island, brown floors, grey worktops and a timber clad ceiling.
Industrial Kitchen with a Timber Clad Ceiling Ideas and Designs
1