Industrial Kitchen with a Wallpapered Ceiling Ideas and Designs
Refine by:
Budget
Sort by:Popular Today
1 - 20 of 103 photos
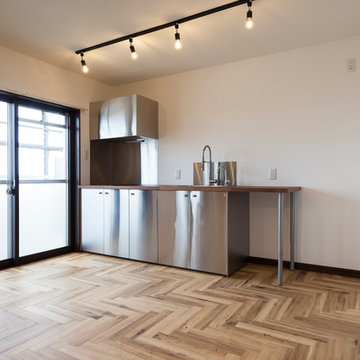
ヘリンボーンの床にキッチン、家具、照明はIKEAでトータルコーディネート
Photo of a medium sized industrial single-wall open plan kitchen in Other with a single-bowl sink, beaded cabinets, an island, beige floors and a wallpapered ceiling.
Photo of a medium sized industrial single-wall open plan kitchen in Other with a single-bowl sink, beaded cabinets, an island, beige floors and a wallpapered ceiling.

お料理上手な奥様の夢、大きな窓とレンガの壁。
キッチンは、ステンレスキッチンを壁付けに。
ステンレスは、汚れに強くお手入れがスムーズ。
臭い移りのない材質なので、衛生面でも安心。
キッチンの壁に使用したレンガは、熱に強く調湿効果もあり、見た目にも温かみのある仕上がりにし、奥様ご希望のキッチンを叶えた。
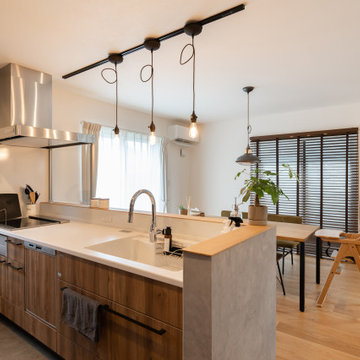
キッチンはタカラスタンダードのオフェリア。
お家の雰囲気に合わせてパネルは木目調のものをチョイス。
取っ手も家のカラーに合わせてブラックを選びました。
対面キッチンなので、ダイニングに座っている家族とのコミュニケーションも取りやすい!
Inspiration for an industrial grey and brown single-wall open plan kitchen in Other with brown splashback, medium hardwood flooring, a breakfast bar, brown floors, white worktops and a wallpapered ceiling.
Inspiration for an industrial grey and brown single-wall open plan kitchen in Other with brown splashback, medium hardwood flooring, a breakfast bar, brown floors, white worktops and a wallpapered ceiling.

ヘリーボーンの壁紙が可愛らしキッチン。収納量の多い造り棚。二つの小さな窓で明るいキッチン空間になりました。
家族との会話を楽しみながら、美味しい料理ができそうな素敵なキッチンです。
Inspiration for a medium sized urban grey and brown single-wall open plan kitchen in Other with flat-panel cabinets, dark wood cabinets, brown splashback, coloured appliances, plywood flooring, a breakfast bar, grey floors, grey worktops and a wallpapered ceiling.
Inspiration for a medium sized urban grey and brown single-wall open plan kitchen in Other with flat-panel cabinets, dark wood cabinets, brown splashback, coloured appliances, plywood flooring, a breakfast bar, grey floors, grey worktops and a wallpapered ceiling.
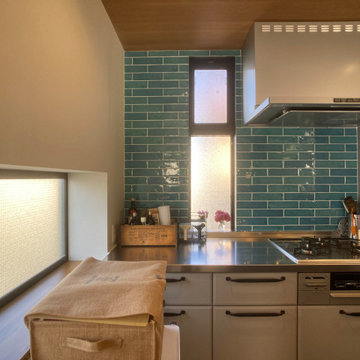
キッチンのタイルを見る
Inspiration for an industrial galley open plan kitchen in Tokyo with a submerged sink, flat-panel cabinets, grey cabinets, stainless steel worktops, blue splashback, ceramic splashback, stainless steel appliances, vinyl flooring, beige floors and a wallpapered ceiling.
Inspiration for an industrial galley open plan kitchen in Tokyo with a submerged sink, flat-panel cabinets, grey cabinets, stainless steel worktops, blue splashback, ceramic splashback, stainless steel appliances, vinyl flooring, beige floors and a wallpapered ceiling.
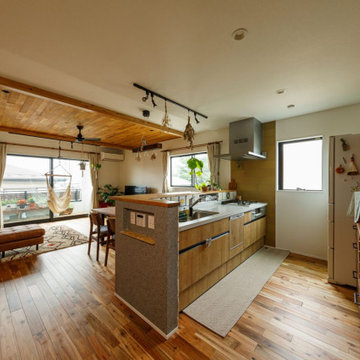
広いバルコニーまで、遮るものが無く視線が抜ける2階LDK。これほどの広々とした空間でも冬は暖かく、「家にいると、快適過ぎて外の気温が分からなくなるほど」とAさんは笑います。
Inspiration for a medium sized urban single-wall open plan kitchen in Tokyo with a submerged sink, beaded cabinets, medium wood cabinets, composite countertops, white appliances, medium hardwood flooring, a breakfast bar, brown floors, white worktops and a wallpapered ceiling.
Inspiration for a medium sized urban single-wall open plan kitchen in Tokyo with a submerged sink, beaded cabinets, medium wood cabinets, composite countertops, white appliances, medium hardwood flooring, a breakfast bar, brown floors, white worktops and a wallpapered ceiling.
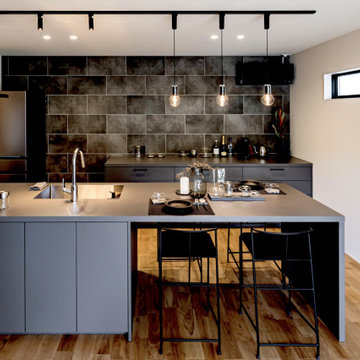
Industrial grey and black single-wall open plan kitchen in Tokyo with a submerged sink, beaded cabinets, grey cabinets, laminate countertops, black appliances, medium hardwood flooring, brown floors, grey worktops and a wallpapered ceiling.
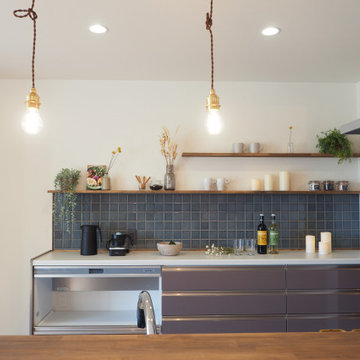
キッチンスペース。
カフェスタイルのキッチン。
食材を置いたり、食器を収納したり、季節の小物を飾ったり、豊かな空間に仕上げました。
Design ideas for an urban open plan kitchen in Other with brown cabinets, brown splashback, stainless steel appliances, vinyl flooring, beige floors and a wallpapered ceiling.
Design ideas for an urban open plan kitchen in Other with brown cabinets, brown splashback, stainless steel appliances, vinyl flooring, beige floors and a wallpapered ceiling.
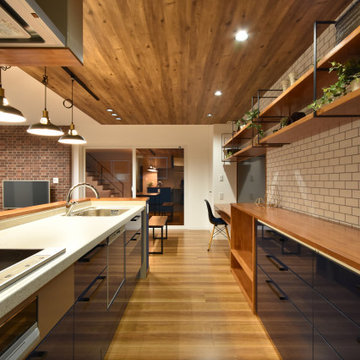
Photo of a medium sized urban l-shaped open plan kitchen in Other with a submerged sink, flat-panel cabinets, blue cabinets, composite countertops, beige splashback, plywood flooring, a breakfast bar, brown floors, grey worktops and a wallpapered ceiling.
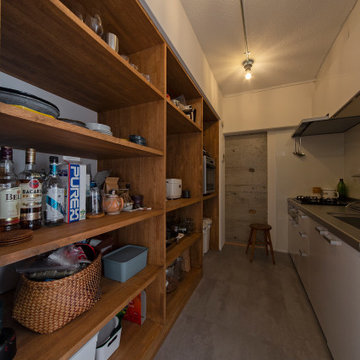
This is an example of a small industrial single-wall enclosed kitchen in Osaka with beaded cabinets, brown cabinets, white splashback, vinyl flooring, an island, grey floors and a wallpapered ceiling.
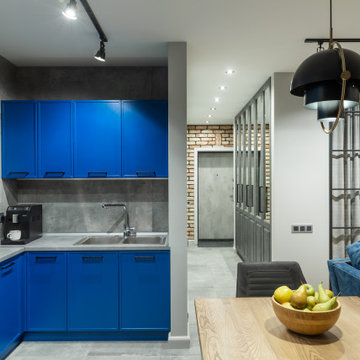
This is an example of a small industrial grey and white l-shaped open plan kitchen in Other with a built-in sink, recessed-panel cabinets, blue cabinets, laminate countertops, grey splashback, porcelain splashback, black appliances, porcelain flooring, no island, grey floors, grey worktops and a wallpapered ceiling.
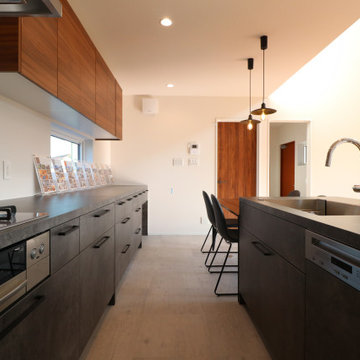
This is an example of an urban galley open plan kitchen in Other with a submerged sink, flat-panel cabinets, grey cabinets, laminate countertops, white splashback, coloured appliances, vinyl flooring, a breakfast bar, grey floors, grey worktops and a wallpapered ceiling.
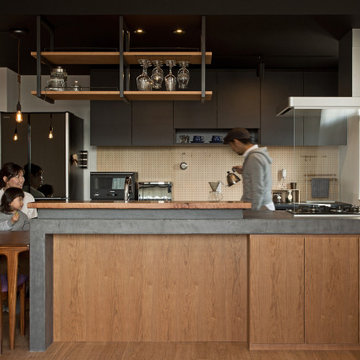
Design ideas for an industrial single-wall open plan kitchen in Other with black appliances, a breakfast bar and a wallpapered ceiling.
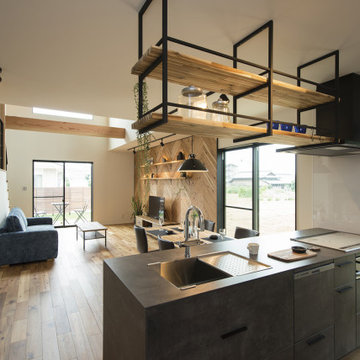
まるでインテリアの一部のようなデザインのキッチン。モルタル調で無骨なかっこよさをプラスします。1回全体が見渡せるので、家事をしながら家族とコミュニケーションが取りやすく便利です。
This is an example of an industrial grey and black single-wall open plan kitchen in Other with a submerged sink, beaded cabinets, grey cabinets, laminate countertops, white splashback, dark hardwood flooring, a breakfast bar, brown floors, grey worktops and a wallpapered ceiling.
This is an example of an industrial grey and black single-wall open plan kitchen in Other with a submerged sink, beaded cabinets, grey cabinets, laminate countertops, white splashback, dark hardwood flooring, a breakfast bar, brown floors, grey worktops and a wallpapered ceiling.
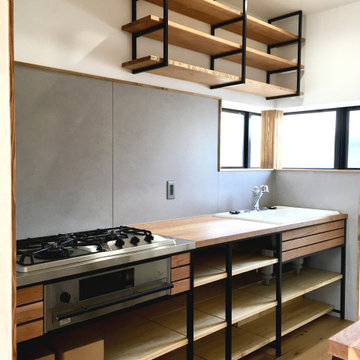
オリジナルの造作キッチンの天板にはブラックチェリーの天板とアイアンを使用しました。扉はつけず、オープン収納としています。下部の棚部分はメンテナンスがしやすいよう、工具を使わずに取り外せるような作りにしました。
Inspiration for an industrial single-wall open plan kitchen in Other with a built-in sink, open cabinets, medium wood cabinets, wood worktops, grey splashback, stainless steel appliances, light hardwood flooring, no island, brown floors, brown worktops and a wallpapered ceiling.
Inspiration for an industrial single-wall open plan kitchen in Other with a built-in sink, open cabinets, medium wood cabinets, wood worktops, grey splashback, stainless steel appliances, light hardwood flooring, no island, brown floors, brown worktops and a wallpapered ceiling.
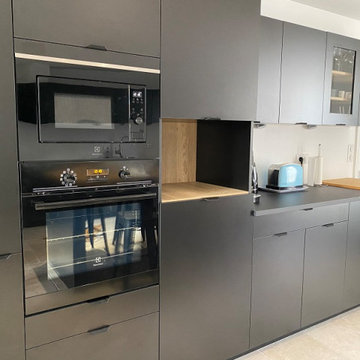
Photo de la cuisine après les travaux, coté plan de travail
This is an example of a medium sized industrial galley open plan kitchen in Other with a submerged sink, flat-panel cabinets, black cabinets, composite countertops, white splashback, stone slab splashback, black appliances, ceramic flooring, an island, beige floors, black worktops and a wallpapered ceiling.
This is an example of a medium sized industrial galley open plan kitchen in Other with a submerged sink, flat-panel cabinets, black cabinets, composite countertops, white splashback, stone slab splashback, black appliances, ceramic flooring, an island, beige floors, black worktops and a wallpapered ceiling.
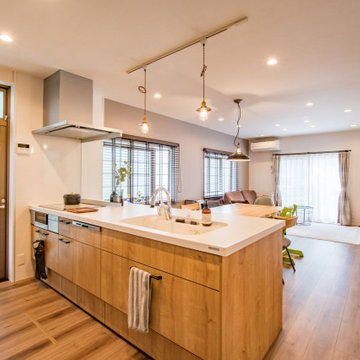
本物の木のようなマットな木目柄のキッチン・リクシルのアレスタ。ライトグレイン柄が、LDKのヴィンテージ感とマッチします。
ワークトップが広いため、お料理を一時的に置いてから、まとめてダイニングへ配膳することもできます。
Design ideas for a small industrial single-wall open plan kitchen in Other with an integrated sink, medium wood cabinets, composite countertops, glass sheet splashback, stainless steel appliances, plywood flooring, a breakfast bar, white worktops, brown floors, a wallpapered ceiling and flat-panel cabinets.
Design ideas for a small industrial single-wall open plan kitchen in Other with an integrated sink, medium wood cabinets, composite countertops, glass sheet splashback, stainless steel appliances, plywood flooring, a breakfast bar, white worktops, brown floors, a wallpapered ceiling and flat-panel cabinets.
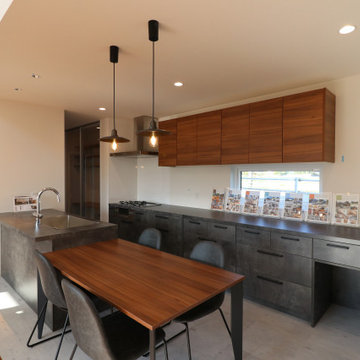
Photo of an industrial galley open plan kitchen in Other with a submerged sink, flat-panel cabinets, grey cabinets, laminate countertops, white splashback, coloured appliances, vinyl flooring, a breakfast bar, grey floors, grey worktops and a wallpapered ceiling.
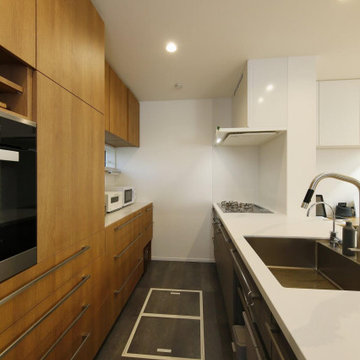
造作収納の下部とキッチン設備の下部にたっぷりと引き出し収納があります。深型で大きな鍋など、モノを選ばずたくさん収納できます。
Inspiration for a medium sized industrial single-wall open plan kitchen in Tokyo Suburbs with a submerged sink, flat-panel cabinets, medium wood cabinets, an island, grey floors, white worktops and a wallpapered ceiling.
Inspiration for a medium sized industrial single-wall open plan kitchen in Tokyo Suburbs with a submerged sink, flat-panel cabinets, medium wood cabinets, an island, grey floors, white worktops and a wallpapered ceiling.
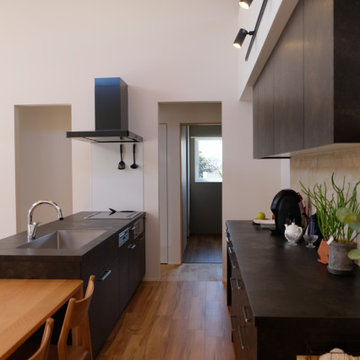
This is an example of an industrial kitchen in Other with black appliances, light hardwood flooring, black worktops and a wallpapered ceiling.
Industrial Kitchen with a Wallpapered Ceiling Ideas and Designs
1