Industrial Kitchen with an Island Ideas and Designs
Refine by:
Budget
Sort by:Popular Today
101 - 120 of 8,672 photos
Item 1 of 3
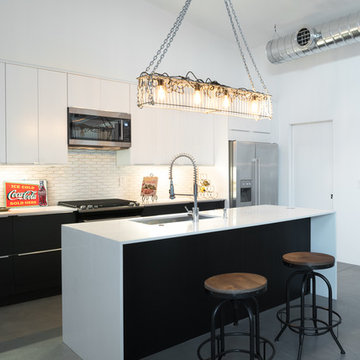
NEW. MODERN. AFFORDABLE! High-efficiency and eco-features meet modern design in this beautiful architect designed home with NO HOA! “Palo Verde” at twenty-nine by RD Design Team, Inc. is a completely new home with a most modern design. With a delicate “butterfly” roof and clean, steel, wood and stucco detailing, this home evokes the optimism of mid-century design with all of today’s energy efficiency and construction!
From finished concrete floors to the euro-style cabinets with quartz composite counters, no detail has been spared in making this home timeless! Stainless steel appliances, architectural faucets, lighting and custom details complete the clean and modern project.
“Palo Verde” has Three bedrooms, den/office, two bathrooms and two car garage, natural gas cooktop and service, all in a super arcadia-feel location, close to the mid-town corridor; just an easy drive to Airport, Arcadia, Scottsdale, Biltmore Mall and Downtown! Sale requires assumption of the 3 year Envision Security System service.

Inspiration for a medium sized industrial kitchen/diner in London with flat-panel cabinets, medium wood cabinets, stainless steel worktops, brick splashback, stainless steel appliances, slate flooring, an island, black floors and an integrated sink.

Elyse Kennedy
Industrial open plan kitchen in London with a submerged sink, flat-panel cabinets, white cabinets, glass tiled splashback, stainless steel appliances, concrete flooring, an island and grey floors.
Industrial open plan kitchen in London with a submerged sink, flat-panel cabinets, white cabinets, glass tiled splashback, stainless steel appliances, concrete flooring, an island and grey floors.
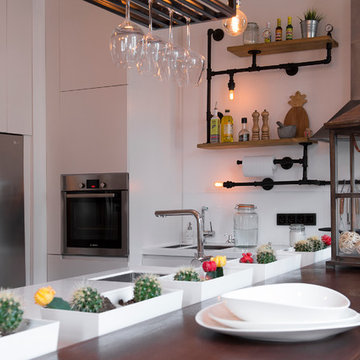
дизайнер Евгения Разуваева
Medium sized industrial single-wall open plan kitchen in Moscow with a submerged sink, flat-panel cabinets, white cabinets, composite countertops, white splashback, glass sheet splashback, stainless steel appliances, laminate floors, an island and brown floors.
Medium sized industrial single-wall open plan kitchen in Moscow with a submerged sink, flat-panel cabinets, white cabinets, composite countertops, white splashback, glass sheet splashback, stainless steel appliances, laminate floors, an island and brown floors.

Inspiration for a large urban single-wall open plan kitchen in Philadelphia with a built-in sink, flat-panel cabinets, white cabinets, wood worktops, white splashback, stainless steel appliances, light hardwood flooring, an island and ceramic splashback.
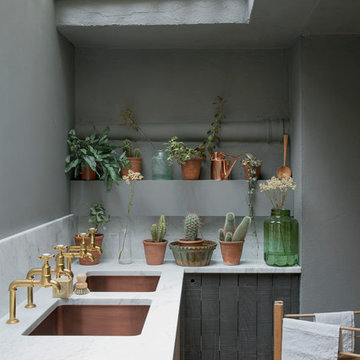
deVOL Kitchens
Photo of a medium sized industrial l-shaped enclosed kitchen in London with a double-bowl sink, marble worktops, stainless steel appliances, medium hardwood flooring, an island and black cabinets.
Photo of a medium sized industrial l-shaped enclosed kitchen in London with a double-bowl sink, marble worktops, stainless steel appliances, medium hardwood flooring, an island and black cabinets.

John Lennon
Small industrial kitchen in Miami with a double-bowl sink, shaker cabinets, black cabinets, engineered stone countertops, terracotta splashback, stainless steel appliances, vinyl flooring and an island.
Small industrial kitchen in Miami with a double-bowl sink, shaker cabinets, black cabinets, engineered stone countertops, terracotta splashback, stainless steel appliances, vinyl flooring and an island.
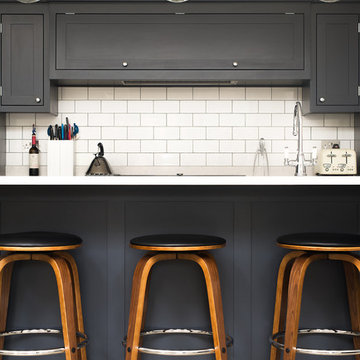
Inspiration for an industrial open plan kitchen in London with shaker cabinets, dark wood cabinets, white splashback, ceramic splashback, black appliances and an island.
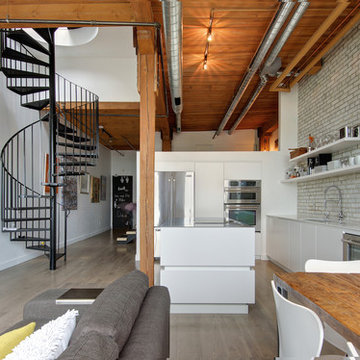
Photo: Andrew Snow © 2015 Houzz
Design ideas for an urban l-shaped open plan kitchen in Toronto with flat-panel cabinets, white cabinets and an island.
Design ideas for an urban l-shaped open plan kitchen in Toronto with flat-panel cabinets, white cabinets and an island.

Lisa Petrole
Design ideas for a medium sized industrial u-shaped kitchen/diner in Toronto with a submerged sink, flat-panel cabinets, medium wood cabinets, stainless steel worktops, white splashback, glass sheet splashback, stainless steel appliances, porcelain flooring and an island.
Design ideas for a medium sized industrial u-shaped kitchen/diner in Toronto with a submerged sink, flat-panel cabinets, medium wood cabinets, stainless steel worktops, white splashback, glass sheet splashback, stainless steel appliances, porcelain flooring and an island.
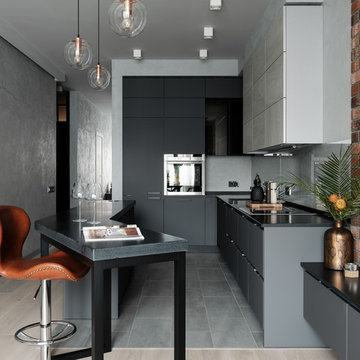
Дизайнер: Евгения Ермолаева
Фотограф: Ольга Шангина
Стилист: Екатерина Наумова
Inspiration for an industrial u-shaped kitchen in Other with flat-panel cabinets, grey cabinets, grey splashback, stainless steel appliances, an island, grey floors and black worktops.
Inspiration for an industrial u-shaped kitchen in Other with flat-panel cabinets, grey cabinets, grey splashback, stainless steel appliances, an island, grey floors and black worktops.

This modern transitional home boasts an elegant kitchen that looks onto a large informal living room and shares space with the dining room and butler's pantry. Senior designer, Ayca, selected design elements that flow throughout the entire space to create a dynamic kitchen. The result is a perfect mix of industrial and organic materials, including a leathered quartzite countertop for the island with an unusual single-sided waterfall edge. The honed soapstone perimeter countertops complement the marble fireplace of the living room. A custom zinc vent hood, burnished brass mesh cabinet fronts, and leather finish slabs contrast against the dark wood floors, ceiling, and upper beams. Organic elements of the dining room chandelier and grey-white walls add softness to space when combined with the influence of crisp natural light. A chic color palette of warm neutrals, greys, blacks, and hints of metallics seep from the open-facing kitchen into the neighboring rooms, creating a design that is striking, modern, and cohesive.
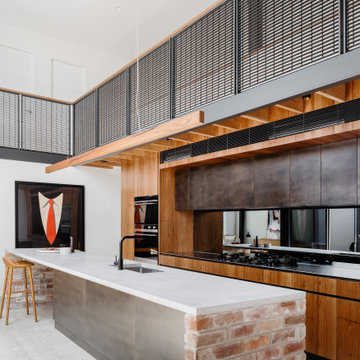
Design ideas for a large industrial galley kitchen in Sydney with stainless steel worktops, mirror splashback, concrete flooring and an island.

The existing kitchen was separated from the family room by a 17’ long bookcase. It was the first thing you saw upon entering and it hid much of the light and views to the backyard making the space feel claustrophobic. The laundry room was part of the kitchen space without any attempt to conceal the washer and dryer. Removing the long bookcase opened the opportunity to add counter stools in the kitchen and decided to align a target wall opposite the front door to help maintain some division within the main space while creating a space for the refrigerator. This also allowed us to create an open laundry room concept that would be hidden from view from all other areas.
We kept the industrial feel of the exposed building materials, which we complimented with textured melamine slab doors for the new kitchen cabinets. We maintained the galley set up but defined the kitchen from the utility area by changing both thickness and color of the countertop materials. Because the back of the house is mainly windows, there was very little wall space for upper cabinets and everyday dish storage. We designed a custom ceiling hung shelf system that floats in front of the windows, and is mostly out of view from the sitting area. Tall cabinets are installed along the only available wall to support both kitchen and laundry room functions. We used cable lighting threaded through the beams which really punctuates the industrial aesthetic.

"Лофтовая" кухня с деревянной столешницей.
Inspiration for a large urban galley kitchen/diner with a submerged sink, shaker cabinets, black cabinets, wood worktops, brown splashback, brick splashback, integrated appliances, medium hardwood flooring, an island, brown floors, brown worktops and exposed beams.
Inspiration for a large urban galley kitchen/diner with a submerged sink, shaker cabinets, black cabinets, wood worktops, brown splashback, brick splashback, integrated appliances, medium hardwood flooring, an island, brown floors, brown worktops and exposed beams.

Inspiration for a medium sized industrial single-wall kitchen/diner in Columbus with an integrated sink, open cabinets, grey cabinets, concrete worktops, grey splashback, cement tile splashback, stainless steel appliances, concrete flooring, an island, grey floors and grey worktops.

Something a little different to our usual style, we injected a little glamour into our handmade Decolane kitchen in Upminster, Essex. When the homeowners purchased this property, the kitchen was the first room they wanted to rip out and renovate, but uncertainty about which style to go for held them back, and it was actually the final room in the home to be completed! As the old saying goes, "The best things in life are worth waiting for..." Our Design Team at Burlanes Chelmsford worked closely with Mr & Mrs Kipping throughout the design process, to ensure that all of their ideas were discussed and considered, and that the most suitable kitchen layout and style was designed and created by us, for the family to love and use for years to come.

Photo of a medium sized industrial l-shaped enclosed kitchen in Other with a double-bowl sink, flat-panel cabinets, brown cabinets, granite worktops, white splashback, stainless steel appliances, medium hardwood flooring, an island, beige floors, black worktops and cement tile splashback.
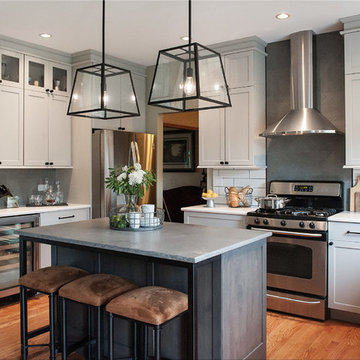
This is an example of a medium sized industrial u-shaped kitchen/diner in Chicago with a belfast sink, shaker cabinets, grey cabinets, engineered stone countertops, white splashback, ceramic splashback, stainless steel appliances, light hardwood flooring, an island, beige floors and grey worktops.
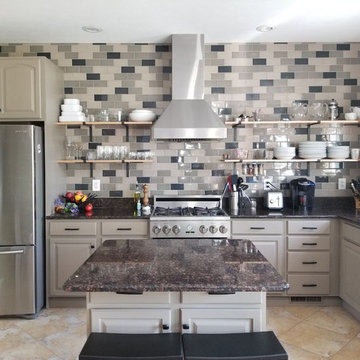
Andrea Labowski
Medium sized urban l-shaped open plan kitchen in Other with a submerged sink, raised-panel cabinets, grey cabinets, granite worktops, grey splashback, ceramic splashback, stainless steel appliances, ceramic flooring, an island, beige floors and black worktops.
Medium sized urban l-shaped open plan kitchen in Other with a submerged sink, raised-panel cabinets, grey cabinets, granite worktops, grey splashback, ceramic splashback, stainless steel appliances, ceramic flooring, an island, beige floors and black worktops.
Industrial Kitchen with an Island Ideas and Designs
6