Industrial Kitchen with an Island Ideas and Designs

This modern transitional home boasts an elegant kitchen that looks onto a large informal living room and shares space with the dining room and butler's pantry. Senior designer, Ayca, selected design elements that flow throughout the entire space to create a dynamic kitchen. The result is a perfect mix of industrial and organic materials, including a leathered quartzite countertop for the island with an unusual single-sided waterfall edge. The honed soapstone perimeter countertops complement the marble fireplace of the living room. A custom zinc vent hood, burnished brass mesh cabinet fronts, and leather finish slabs contrast against the dark wood floors, ceiling, and upper beams. Organic elements of the dining room chandelier and grey-white walls add softness to space when combined with the influence of crisp natural light. A chic color palette of warm neutrals, greys, blacks, and hints of metallics seep from the open-facing kitchen into the neighboring rooms, creating a design that is striking, modern, and cohesive.
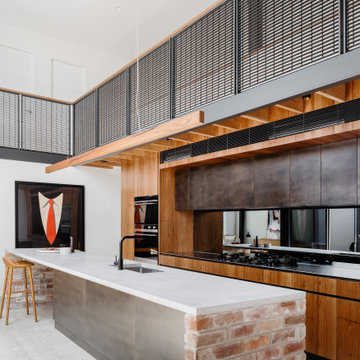
Design ideas for a large industrial galley kitchen in Sydney with stainless steel worktops, mirror splashback, concrete flooring and an island.

This is an example of a medium sized urban galley kitchen/diner in DC Metro with a submerged sink, flat-panel cabinets, black cabinets, black splashback, stone slab splashback, integrated appliances, concrete flooring, an island, grey floors, wood worktops and brown worktops.

Зона столовой отделена от гостиной перегородкой из ржавых швеллеров, которая является опорой для брутального обеденного стола со столешницей из массива карагача с необработанными краями. Стулья вокруг стола относятся к эпохе европейского минимализма 70-х годов 20 века. Были перетянуты кожей коньячного цвета под стиль дивана изготовленного на заказ. Дровяной камин, обшитый керамогранитом с текстурой ржавого металла, примыкает к исторической белоснежной печи, обращенной в зону гостиной. Кухня зонирована от зоны столовой островом с барной столешницей. Подножье бара, сформировавшееся стихийно в результате неверно в полу выведенных водорозеток, было решено превратить в ступеньку, которая является излюбленным местом детей - на ней очень удобно сидеть в маленьком возрасте. Полы гостиной выложены из массива карагача тонированного в черный цвет.
Фасады кухни выполнены в отделке микроцементом, который отлично сочетается по цветовой гамме отдельной ТВ-зоной на серой мраморной панели и другими монохромными элементами интерьера.

The existing kitchen was separated from the family room by a 17’ long bookcase. It was the first thing you saw upon entering and it hid much of the light and views to the backyard making the space feel claustrophobic. The laundry room was part of the kitchen space without any attempt to conceal the washer and dryer. Removing the long bookcase opened the opportunity to add counter stools in the kitchen and decided to align a target wall opposite the front door to help maintain some division within the main space while creating a space for the refrigerator. This also allowed us to create an open laundry room concept that would be hidden from view from all other areas.
We kept the industrial feel of the exposed building materials, which we complimented with textured melamine slab doors for the new kitchen cabinets. We maintained the galley set up but defined the kitchen from the utility area by changing both thickness and color of the countertop materials. Because the back of the house is mainly windows, there was very little wall space for upper cabinets and everyday dish storage. We designed a custom ceiling hung shelf system that floats in front of the windows, and is mostly out of view from the sitting area. Tall cabinets are installed along the only available wall to support both kitchen and laundry room functions. We used cable lighting threaded through the beams which really punctuates the industrial aesthetic.

"Лофтовая" кухня с деревянной столешницей.
Inspiration for a large urban galley kitchen/diner with a submerged sink, shaker cabinets, black cabinets, wood worktops, brown splashback, brick splashback, integrated appliances, medium hardwood flooring, an island, brown floors, brown worktops and exposed beams.
Inspiration for a large urban galley kitchen/diner with a submerged sink, shaker cabinets, black cabinets, wood worktops, brown splashback, brick splashback, integrated appliances, medium hardwood flooring, an island, brown floors, brown worktops and exposed beams.
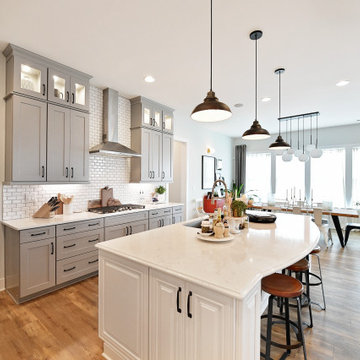
This is an example of an urban kitchen in Charlotte with grey cabinets, engineered stone countertops, white splashback, metro tiled splashback, stainless steel appliances, light hardwood flooring, an island, beige floors and white worktops.

Inspiration for a medium sized industrial single-wall kitchen/diner in Columbus with an integrated sink, open cabinets, grey cabinets, concrete worktops, grey splashback, cement tile splashback, stainless steel appliances, concrete flooring, an island, grey floors and grey worktops.

Something a little different to our usual style, we injected a little glamour into our handmade Decolane kitchen in Upminster, Essex. When the homeowners purchased this property, the kitchen was the first room they wanted to rip out and renovate, but uncertainty about which style to go for held them back, and it was actually the final room in the home to be completed! As the old saying goes, "The best things in life are worth waiting for..." Our Design Team at Burlanes Chelmsford worked closely with Mr & Mrs Kipping throughout the design process, to ensure that all of their ideas were discussed and considered, and that the most suitable kitchen layout and style was designed and created by us, for the family to love and use for years to come.

Photo of a medium sized industrial l-shaped enclosed kitchen in Other with a double-bowl sink, flat-panel cabinets, brown cabinets, granite worktops, white splashback, stainless steel appliances, medium hardwood flooring, an island, beige floors, black worktops and cement tile splashback.
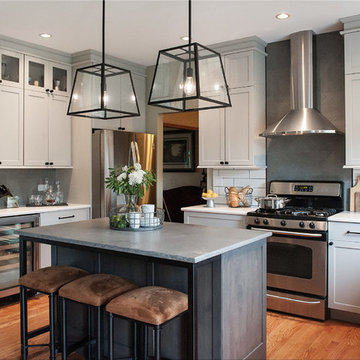
This is an example of a medium sized industrial u-shaped kitchen/diner in Chicago with a belfast sink, shaker cabinets, grey cabinets, engineered stone countertops, white splashback, ceramic splashback, stainless steel appliances, light hardwood flooring, an island, beige floors and grey worktops.
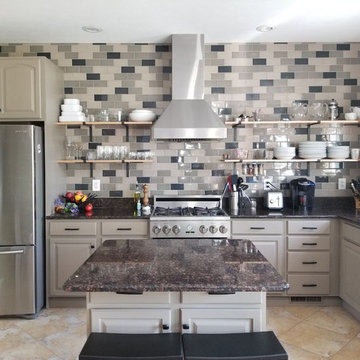
Andrea Labowski
Medium sized urban l-shaped open plan kitchen in Other with a submerged sink, raised-panel cabinets, grey cabinets, granite worktops, grey splashback, ceramic splashback, stainless steel appliances, ceramic flooring, an island, beige floors and black worktops.
Medium sized urban l-shaped open plan kitchen in Other with a submerged sink, raised-panel cabinets, grey cabinets, granite worktops, grey splashback, ceramic splashback, stainless steel appliances, ceramic flooring, an island, beige floors and black worktops.
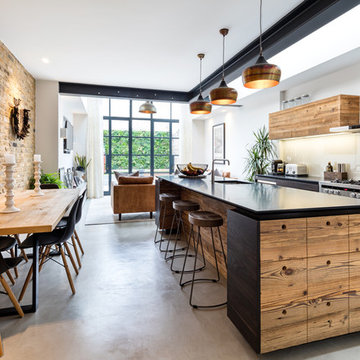
Inspiration for a medium sized industrial kitchen/diner in West Midlands with a submerged sink, flat-panel cabinets, dark wood cabinets, glass sheet splashback, stainless steel appliances, concrete flooring, an island and grey floors.

Photo of a large industrial l-shaped enclosed kitchen in Portland Maine with a belfast sink, flat-panel cabinets, stainless steel cabinets, concrete worktops, stainless steel appliances, light hardwood flooring, an island and beige floors.

Urban single-wall open plan kitchen in Other with an integrated sink, flat-panel cabinets, medium wood cabinets, stainless steel worktops, black splashback, matchstick tiled splashback, an island and grey floors.

View from Kitchen into Pantry Screen Door
This is an example of a large industrial l-shaped open plan kitchen in Houston with a double-bowl sink, shaker cabinets, dark wood cabinets, granite worktops, white splashback, metro tiled splashback, stainless steel appliances, medium hardwood flooring and an island.
This is an example of a large industrial l-shaped open plan kitchen in Houston with a double-bowl sink, shaker cabinets, dark wood cabinets, granite worktops, white splashback, metro tiled splashback, stainless steel appliances, medium hardwood flooring and an island.

дизайнер Евгения Разуваева
Photo of a medium sized industrial single-wall open plan kitchen in Moscow with a submerged sink, flat-panel cabinets, white cabinets, composite countertops, an island, brick splashback, integrated appliances, vinyl flooring and brown floors.
Photo of a medium sized industrial single-wall open plan kitchen in Moscow with a submerged sink, flat-panel cabinets, white cabinets, composite countertops, an island, brick splashback, integrated appliances, vinyl flooring and brown floors.
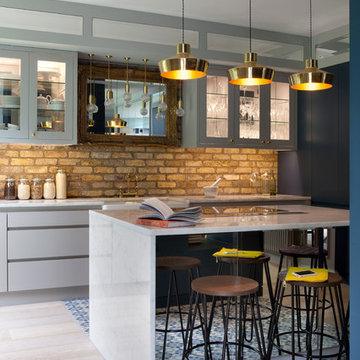
Inspiration for an industrial single-wall kitchen/diner in Dublin with glass-front cabinets, grey cabinets, beige splashback, brick splashback and an island.

The term “industrial” evokes images of large factories with lots of machinery and moving parts. These cavernous, old brick buildings, built with steel and concrete are being rehabilitated into very desirable living spaces all over the country. Old manufacturing spaces have unique architectural elements that are often reclaimed and repurposed into what is now open residential living space. Exposed ductwork, concrete beams and columns, even the metal frame windows are considered desirable design elements that give a nod to the past.
This unique loft space is a perfect example of the rustic industrial style. The exposed beams, brick walls, and visible ductwork speak to the building’s past. Add a modern kitchen in complementing materials and you have created casual sophistication in a grand space.
Dura Supreme’s Silverton door style in Black paint coordinates beautifully with the black metal frames on the windows. Knotty Alder with a Hazelnut finish lends that rustic detail to a very sleek design. Custom metal shelving provides storage as well a visual appeal by tying all of the industrial details together.
Custom details add to the rustic industrial appeal of this industrial styled kitchen design with Dura Supreme Cabinetry.
Request a FREE Dura Supreme Brochure Packet:
http://www.durasupreme.com/request-brochure
Find a Dura Supreme Showroom near you today:
http://www.durasupreme.com/dealer-locator
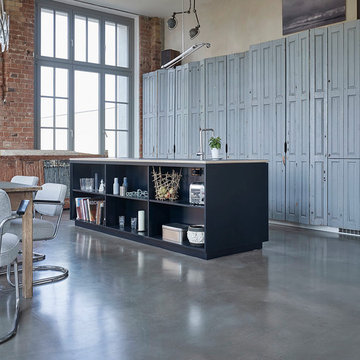
großzügige Wohnküche im Loft
__ Foto: MIchael Moser
Photo of an expansive industrial single-wall kitchen/diner in Leipzig with beaded cabinets, grey cabinets, concrete flooring and an island.
Photo of an expansive industrial single-wall kitchen/diner in Leipzig with beaded cabinets, grey cabinets, concrete flooring and an island.
Industrial Kitchen with an Island Ideas and Designs
3