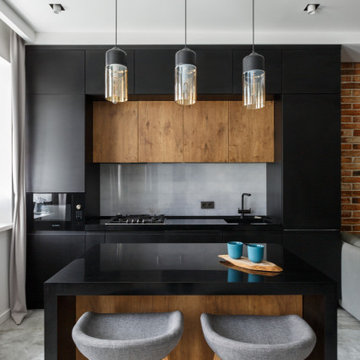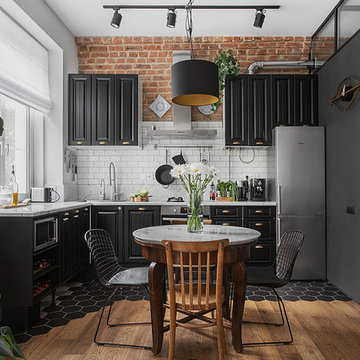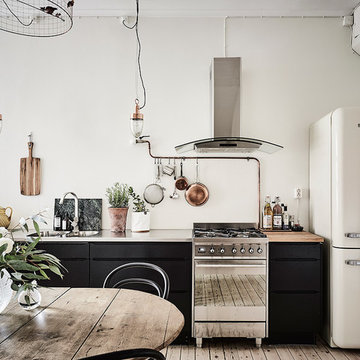Industrial Kitchen with Black Cabinets Ideas and Designs
Refine by:
Budget
Sort by:Popular Today
1 - 20 of 2,071 photos
Item 1 of 3

This is an example of a small industrial l-shaped kitchen/diner in Columbus with a built-in sink, recessed-panel cabinets, black cabinets, wood worktops, white splashback, ceramic splashback, coloured appliances, medium hardwood flooring, an island, brown floors and brown worktops.

Small urban l-shaped kitchen in Miami with a double-bowl sink, shaker cabinets, black cabinets, wood worktops, stainless steel appliances, an island, red splashback, brick splashback, light hardwood flooring, brown floors and white worktops.

This is an example of a large urban u-shaped kitchen in Los Angeles with laminate floors, a belfast sink, shaker cabinets, black cabinets, red splashback, brick splashback, stainless steel appliances, an island, brown floors and white worktops.

Industrial Scandi Barn Kitchen
This is an example of a large urban open plan kitchen in Adelaide with a belfast sink, black cabinets, engineered stone countertops, black splashback, stone slab splashback, black appliances, travertine flooring, an island, beige floors and black worktops.
This is an example of a large urban open plan kitchen in Adelaide with a belfast sink, black cabinets, engineered stone countertops, black splashback, stone slab splashback, black appliances, travertine flooring, an island, beige floors and black worktops.

Liadesign
Small urban grey and white single-wall open plan kitchen in Milan with a single-bowl sink, flat-panel cabinets, black cabinets, wood worktops, white splashback, metro tiled splashback, black appliances, light hardwood flooring, no island, a drop ceiling and feature lighting.
Small urban grey and white single-wall open plan kitchen in Milan with a single-bowl sink, flat-panel cabinets, black cabinets, wood worktops, white splashback, metro tiled splashback, black appliances, light hardwood flooring, no island, a drop ceiling and feature lighting.

Expansive industrial l-shaped open plan kitchen with a single-bowl sink, black cabinets, laminate countertops, white splashback, ceramic splashback, black appliances, concrete flooring, an island, grey floors, white worktops and flat-panel cabinets.

This project was a gut renovation of a loft on Park Ave. South in Manhattan – it’s the personal residence of Andrew Petronio, partner at KA Design Group. Bilotta Senior Designer, Jeff Eakley, has worked with KA Design for 20 years. When it was time for Andrew to do his own kitchen, working with Jeff was a natural choice to bring it to life. Andrew wanted a modern, industrial, European-inspired aesthetic throughout his NYC loft. The allotted kitchen space wasn’t very big; it had to be designed in such a way that it was compact, yet functional, to allow for both plenty of storage and dining. Having an island look out over the living room would be too heavy in the space; instead they opted for a bar height table and added a second tier of cabinets for extra storage above the walls, accessible from the black-lacquer rolling library ladder. The dark finishes were selected to separate the kitchen from the rest of the vibrant, art-filled living area – a mix of dark textured wood and a contrasting smooth metal, all custom-made in Bilotta Collection Cabinetry. The base cabinets and refrigerator section are a horizontal-grained rift cut white oak with an Ebony stain and a wire-brushed finish. The wall cabinets are the focal point – stainless steel with a dark patina that brings out black and gold hues, picked up again in the blackened, brushed gold decorative hardware from H. Theophile. The countertops by Eastern Stone are a smooth Black Absolute; the backsplash is a black textured limestone from Artistic Tile that mimics the finish of the base cabinets. The far corner is all mirrored, elongating the room. They opted for the all black Bertazzoni range and wood appliance panels for a clean, uninterrupted run of cabinets.
Designer: Jeff Eakley with Andrew Petronio partner at KA Design Group. Photographer: Stefan Radtke

Кухня в лофт стиле, с островом. Фасады из массива и крашенного мдф, на металлических рамах. Использованы элементы закаленного армированного стекла и сетки.

This is an example of a large industrial l-shaped kitchen/diner in San Francisco with a submerged sink, shaker cabinets, black cabinets, granite worktops, stone slab splashback, stainless steel appliances, laminate floors, an island, brown floors and black worktops.

Industrial kitchen in Chicago with flat-panel cabinets, black cabinets, black splashback, stainless steel appliances, light hardwood flooring, an island and white worktops.

Juliet Murphy Photography
Photo of a medium sized urban galley kitchen/diner in London with flat-panel cabinets, black cabinets, concrete worktops, integrated appliances, dark hardwood flooring, an island and brown floors.
Photo of a medium sized urban galley kitchen/diner in London with flat-panel cabinets, black cabinets, concrete worktops, integrated appliances, dark hardwood flooring, an island and brown floors.

Black Shaker Kitchen with Granite Worktops
Chris Yacoubian
Photo of a small industrial l-shaped kitchen in Cornwall with a belfast sink, black cabinets, granite worktops, cement tile splashback and open cabinets.
Photo of a small industrial l-shaped kitchen in Cornwall with a belfast sink, black cabinets, granite worktops, cement tile splashback and open cabinets.

Photo by: Lucas Finlay
A successful entrepreneur and self-proclaimed bachelor, the owner of this 1,100-square-foot Yaletown property sought a complete renovation in time for Vancouver Winter Olympic Games. The goal: make it party central and keep the neighbours happy. For the latter, we added acoustical insulation to walls, ceilings, floors and doors. For the former, we designed the kitchen to provide ample catering space and keep guests oriented around the bar top and living area. Concrete counters, stainless steel cabinets, tin doors and concrete floors were chosen for durability and easy cleaning. The black, high-gloss lacquered pantry cabinets reflect light from the single window, and amplify the industrial space’s masculinity.
To add depth and highlight the history of the 100-year-old garment factory building, the original brick and concrete walls were exposed. In the living room, a drywall ceiling and steel beams were clad in Douglas Fir to reference the old, original post and beam structure.
We juxtaposed these raw elements with clean lines and bold statements with a nod to overnight guests. In the ensuite, the sculptural Spoon XL tub provides room for two; the vanity has a pop-up make-up mirror and extra storage; and, LED lighting in the steam shower to shift the mood from refreshing to sensual.

This loft apartment is on Portland’s NW 13th Avenue, one of Portland’s most interesting streets. Located in the recently transformed Pearl District, the street is a busy ensemble of shops and apartments housed in late-19th and early-20th-century loft warehouse structures, with the buildings largely intact as originally built, including special features such as water towers, loading docks, old brick, and original painted signs.
Photos by Lincoln Barbour.

Photo of an urban galley kitchen in Moscow with a submerged sink, flat-panel cabinets, black cabinets, grey splashback, black appliances, an island, grey floors and black worktops.

This timeless luxurious industrial rustic beauty creates a Welcoming relaxed casual atmosphere..
Recycled timber benchtop, exposed brick and subway tile splashback work in harmony with the white and black cabinetry

Мелекесцева Ольга
Design ideas for an industrial l-shaped open plan kitchen in Moscow with raised-panel cabinets, black cabinets, white splashback, metro tiled splashback, stainless steel appliances and no island.
Design ideas for an industrial l-shaped open plan kitchen in Moscow with raised-panel cabinets, black cabinets, white splashback, metro tiled splashback, stainless steel appliances and no island.

Medium sized industrial galley open plan kitchen in Turin with flat-panel cabinets, black cabinets, wood worktops, white splashback, coloured appliances, medium hardwood flooring, a breakfast bar, metro tiled splashback, a belfast sink and brown floors.

Photo of a medium sized industrial galley open plan kitchen in Philadelphia with a submerged sink, shaker cabinets, black cabinets, wood worktops, grey splashback, metro tiled splashback, stainless steel appliances, light hardwood flooring and an island.

Anders Bergstedt
This is an example of a large industrial single-wall kitchen/diner in Gothenburg with a double-bowl sink, flat-panel cabinets, black cabinets, stainless steel worktops, stainless steel appliances, light hardwood flooring and no island.
This is an example of a large industrial single-wall kitchen/diner in Gothenburg with a double-bowl sink, flat-panel cabinets, black cabinets, stainless steel worktops, stainless steel appliances, light hardwood flooring and no island.
Industrial Kitchen with Black Cabinets Ideas and Designs
1