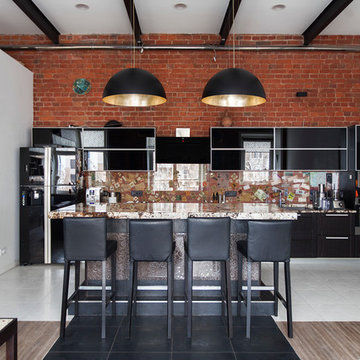Industrial Kitchen with Black Cabinets Ideas and Designs
Refine by:
Budget
Sort by:Popular Today
21 - 40 of 2,075 photos

Photo of a medium sized industrial l-shaped kitchen/diner in Minneapolis with a submerged sink, black cabinets, engineered stone countertops, metallic splashback, porcelain splashback, integrated appliances, light hardwood flooring, an island, brown floors, black worktops and flat-panel cabinets.
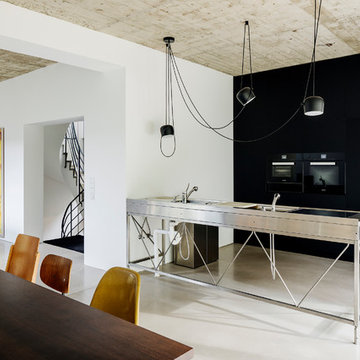
© Philipp Obkircher
Medium sized industrial galley open plan kitchen in Berlin with an integrated sink, flat-panel cabinets, black cabinets, stainless steel worktops, black appliances, concrete flooring, a breakfast bar, grey floors and grey worktops.
Medium sized industrial galley open plan kitchen in Berlin with an integrated sink, flat-panel cabinets, black cabinets, stainless steel worktops, black appliances, concrete flooring, a breakfast bar, grey floors and grey worktops.

This is an example of a large urban galley open plan kitchen in Sacramento with a submerged sink, flat-panel cabinets, black cabinets, brown splashback, stainless steel appliances, medium hardwood flooring, an island and mosaic tiled splashback.

This loft apartment is on Portland’s NW 13th Avenue, one of Portland’s most interesting streets. Located in the recently transformed Pearl District, the street is a busy ensemble of shops and apartments housed in late-19th and early-20th-century loft warehouse structures, with the buildings largely intact as originally built, including special features such as water towers, loading docks, old brick, and original painted signs.
Photos by Lincoln Barbour.

Photo of a large industrial l-shaped open plan kitchen in Phoenix with a belfast sink, black cabinets, limestone worktops, multi-coloured splashback, stone tiled splashback, stainless steel appliances, porcelain flooring, an island, grey floors, beige worktops and exposed beams.

Design ideas for an urban u-shaped kitchen/diner in Other with recessed-panel cabinets, black cabinets, wood worktops, white splashback, metro tiled splashback, black appliances, concrete flooring and an island.

This project was a gut renovation of a loft on Park Ave. South in Manhattan – it’s the personal residence of Andrew Petronio, partner at KA Design Group. Bilotta Senior Designer, Jeff Eakley, has worked with KA Design for 20 years. When it was time for Andrew to do his own kitchen, working with Jeff was a natural choice to bring it to life. Andrew wanted a modern, industrial, European-inspired aesthetic throughout his NYC loft. The allotted kitchen space wasn’t very big; it had to be designed in such a way that it was compact, yet functional, to allow for both plenty of storage and dining. Having an island look out over the living room would be too heavy in the space; instead they opted for a bar height table and added a second tier of cabinets for extra storage above the walls, accessible from the black-lacquer rolling library ladder. The dark finishes were selected to separate the kitchen from the rest of the vibrant, art-filled living area – a mix of dark textured wood and a contrasting smooth metal, all custom-made in Bilotta Collection Cabinetry. The base cabinets and refrigerator section are a horizontal-grained rift cut white oak with an Ebony stain and a wire-brushed finish. The wall cabinets are the focal point – stainless steel with a dark patina that brings out black and gold hues, picked up again in the blackened, brushed gold decorative hardware from H. Theophile. The countertops by Eastern Stone are a smooth Black Absolute; the backsplash is a black textured limestone from Artistic Tile that mimics the finish of the base cabinets. The far corner is all mirrored, elongating the room. They opted for the all black Bertazzoni range and wood appliance panels for a clean, uninterrupted run of cabinets.
Designer: Jeff Eakley with Andrew Petronio partner at KA Design Group. Photographer: Stefan Radtke

This is an example of a small industrial single-wall kitchen/diner in Columbus with a submerged sink, open cabinets, black cabinets, concrete worktops, black appliances, medium hardwood flooring, an island, brown floors and grey worktops.
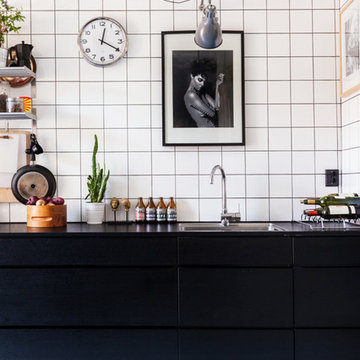
fotograf: Sofi Sykfont/Creart
This is an example of an urban single-wall kitchen in Gothenburg with flat-panel cabinets and black cabinets.
This is an example of an urban single-wall kitchen in Gothenburg with flat-panel cabinets and black cabinets.
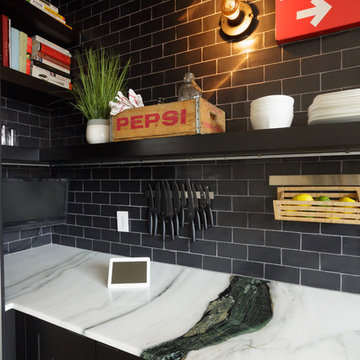
Design ideas for a medium sized urban galley open plan kitchen in Philadelphia with a submerged sink, shaker cabinets, black cabinets, wood worktops, grey splashback, metro tiled splashback, stainless steel appliances, light hardwood flooring and an island.
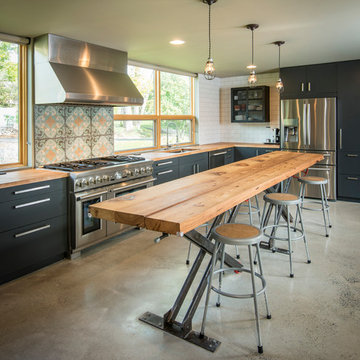
Photo of a medium sized industrial l-shaped kitchen/diner in Philadelphia with a submerged sink, flat-panel cabinets, black cabinets, wood worktops, white splashback, metro tiled splashback, stainless steel appliances, concrete flooring and an island.
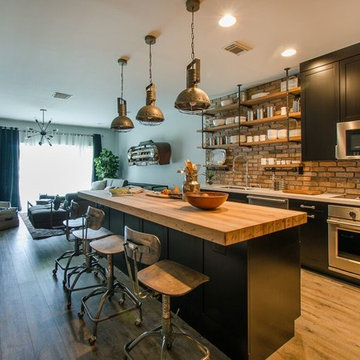
John Lennon
Design ideas for a small urban kitchen in Miami with a double-bowl sink, shaker cabinets, black cabinets, engineered stone countertops, terracotta splashback, stainless steel appliances, vinyl flooring and an island.
Design ideas for a small urban kitchen in Miami with a double-bowl sink, shaker cabinets, black cabinets, engineered stone countertops, terracotta splashback, stainless steel appliances, vinyl flooring and an island.
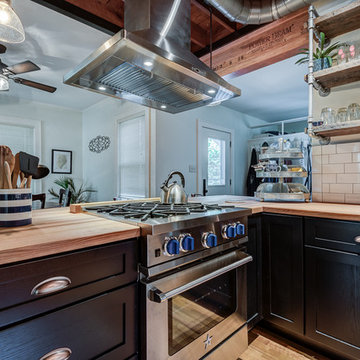
A chic industrial kitchen that has a certain sense of inviting softness relies heavily on lighting, the ceiling and the walls around it to deliver an industrial flavor. Whites, blacks and wood are what make great color choices for this industrial kitchen as it combines the steely grit of the industrial style with contemporary sophistication. Open shelving was another great way of bringing industrial beauty to this kitchen while expanding the available shelf space. These floating shelves also allows for complete use of the vertical space.
Buras Photography
#kitchen #lighting #open #blackwood #grit #inviting #ceiling #shelving #expanding #floating #light #combine #float #softness #shelves #invite #rely
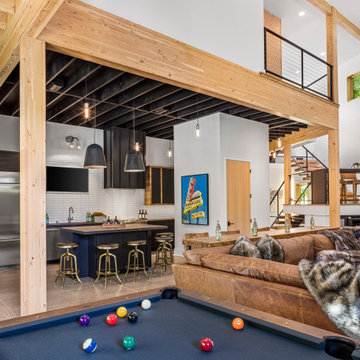
2021 Artisan Home Tour
Remodeler: Pillar Homes Partner
Photo: Landmark Photography
Have questions about this home? Please reach out to the builder listed above to learn more.

Авторы проекта:
Макс Жуков
Виктор Штефан
Стиль: Даша Соболева
Фото: Сергей Красюк
Design ideas for a medium sized industrial l-shaped kitchen/diner in Moscow with a submerged sink, flat-panel cabinets, black cabinets, wood worktops, multi-coloured splashback, ceramic splashback, black appliances, ceramic flooring, no island, blue floors and brown worktops.
Design ideas for a medium sized industrial l-shaped kitchen/diner in Moscow with a submerged sink, flat-panel cabinets, black cabinets, wood worktops, multi-coloured splashback, ceramic splashback, black appliances, ceramic flooring, no island, blue floors and brown worktops.
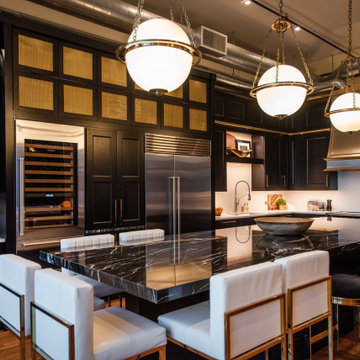
Black and gold modern downtown loft kitchen
This is an example of a medium sized urban open plan kitchen in Denver with black cabinets, white splashback, stainless steel appliances, an island and black worktops.
This is an example of a medium sized urban open plan kitchen in Denver with black cabinets, white splashback, stainless steel appliances, an island and black worktops.

Inspiration for a small industrial l-shaped kitchen/diner in Columbus with an integrated sink, flat-panel cabinets, black cabinets, concrete worktops, brown splashback, wood splashback, stainless steel appliances, concrete flooring, a breakfast bar, grey floors and grey worktops.

Large urban u-shaped kitchen/diner in Los Angeles with a belfast sink, shaker cabinets, black cabinets, red splashback, brick splashback, stainless steel appliances, laminate floors, an island, brown floors and white worktops.

Small industrial open plan kitchen in Moscow with black cabinets, wood worktops, multi-coloured splashback, black appliances, an island, beige floors, beige worktops, shaker cabinets and light hardwood flooring.
Industrial Kitchen with Black Cabinets Ideas and Designs
2
