Industrial Kitchen with Cement Flooring Ideas and Designs
Refine by:
Budget
Sort by:Popular Today
61 - 80 of 369 photos
Item 1 of 3
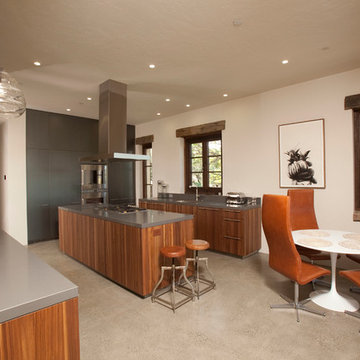
Large urban u-shaped enclosed kitchen in San Francisco with a submerged sink, flat-panel cabinets, medium wood cabinets, composite countertops, grey splashback, stone tiled splashback, stainless steel appliances, cement flooring and an island.
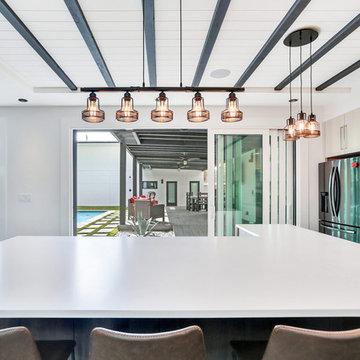
During the planning phase we undertook a fairly major Value Engineering of the design to ensure that the project would be completed within the clients budget. The client identified a ‘Fords Garage’ style that they wanted to incorporate. They wanted an open, industrial feel, however, we wanted to ensure that the property felt more like a welcoming, home environment; not a commercial space. A Fords Garage typically has exposed beams, ductwork, lighting, conduits, etc. But this extent of an Industrial style is not ‘homely’. So we incorporated tongue and groove ceilings with beams, concrete colored tiled floors, and industrial style lighting fixtures.
During construction the client designed the courtyard, which involved a large permit revision and we went through the full planning process to add that scope of work.
The finished project is a gorgeous blend of industrial and contemporary home style.
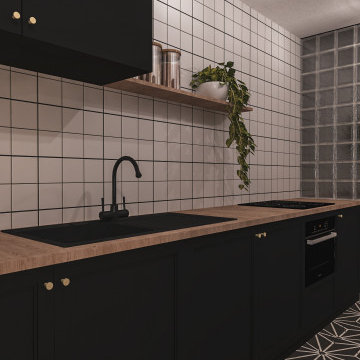
Dans l'objectif de jouer avec les contrastes, la cuisine est noire avec une crédence blanche (joints noirs). Elle contraste également avec le salon, très lumineux et clair.
Nous restons dans cet esprit naturel et écologique avec un plan de travail en bois qui vient adoucir et réchauffer la pièce.
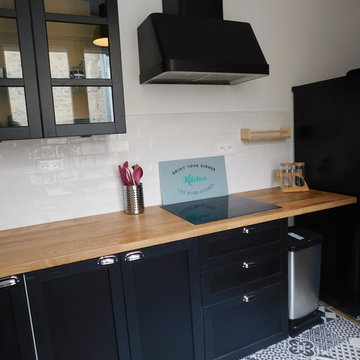
Ma Déco de Fée
Inspiration for a medium sized urban l-shaped open plan kitchen in Other with a built-in sink, glass-front cabinets, black cabinets, wood worktops, white splashback, ceramic splashback, cement flooring and black floors.
Inspiration for a medium sized urban l-shaped open plan kitchen in Other with a built-in sink, glass-front cabinets, black cabinets, wood worktops, white splashback, ceramic splashback, cement flooring and black floors.
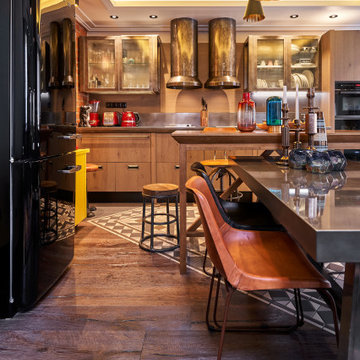
This is an example of a medium sized industrial single-wall kitchen/diner in Moscow with an integrated sink, flat-panel cabinets, grey cabinets, stainless steel worktops, grey splashback, wood splashback, black appliances, cement flooring, an island, multi-coloured floors, grey worktops and a drop ceiling.
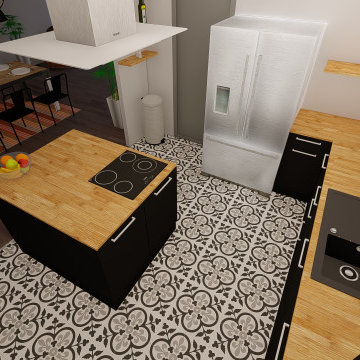
Photo of a medium sized urban l-shaped open plan kitchen in Toulouse with wood worktops, cement flooring and an island.
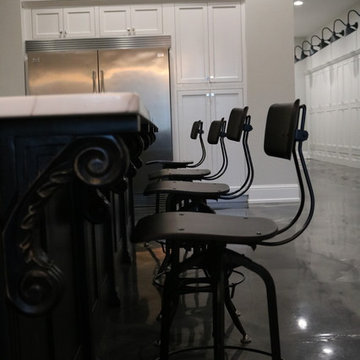
Linda Blackman
Photo of an expansive industrial l-shaped kitchen/diner in Other with a submerged sink, shaker cabinets, white cabinets, marble worktops, grey splashback, stone tiled splashback, stainless steel appliances, cement flooring, an island and grey floors.
Photo of an expansive industrial l-shaped kitchen/diner in Other with a submerged sink, shaker cabinets, white cabinets, marble worktops, grey splashback, stone tiled splashback, stainless steel appliances, cement flooring, an island and grey floors.
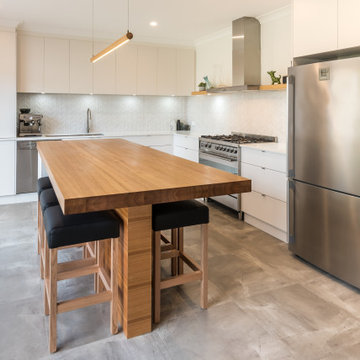
This character villa required a modern kitchen, bathroom and laundry. Concrete floor tiles teamed up with chunky timber and textured whites to provide a memorable, industrial style.
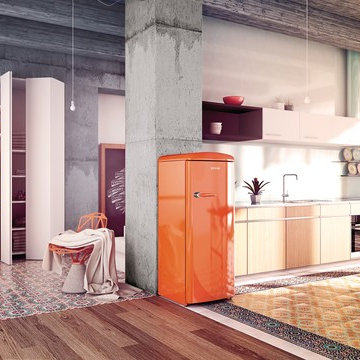
Votre cuisine est terne?
Si vous êtes en phase avec la couleur orange et que vous aimez vous déjouer de la tendance, voici une idée plutôt de cuisine pastelle sur un fond multicolore. Le orange vient donner du pep's et même si c'est un choix audacieux, il apporte une véritable personnalité à cette cuisine "ordinaire" et dépareillée. Faites le test, cachez la partie gauche de la photo. Alors ?
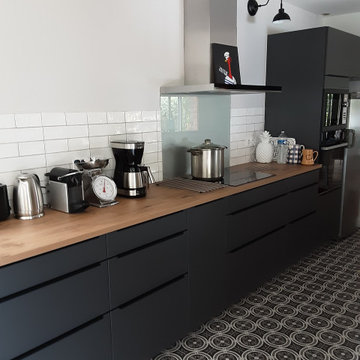
Plan de travail qui fait suite à celui sous la fenêtre.
Medium sized industrial single-wall open plan kitchen in Rennes with a submerged sink, beaded cabinets, black cabinets, laminate countertops, white splashback, metro tiled splashback, black appliances, cement flooring, no island and grey floors.
Medium sized industrial single-wall open plan kitchen in Rennes with a submerged sink, beaded cabinets, black cabinets, laminate countertops, white splashback, metro tiled splashback, black appliances, cement flooring, no island and grey floors.
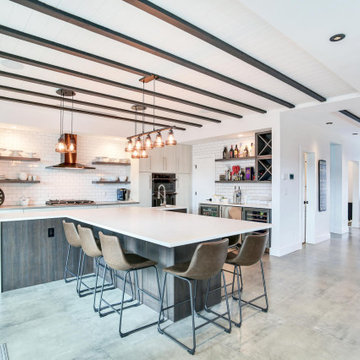
Large eat at island rather than dining table
Large industrial single-wall kitchen/diner in Tampa with a belfast sink, flat-panel cabinets, grey cabinets, engineered stone countertops, white splashback, ceramic splashback, stainless steel appliances, cement flooring, an island, grey floors and white worktops.
Large industrial single-wall kitchen/diner in Tampa with a belfast sink, flat-panel cabinets, grey cabinets, engineered stone countertops, white splashback, ceramic splashback, stainless steel appliances, cement flooring, an island, grey floors and white worktops.
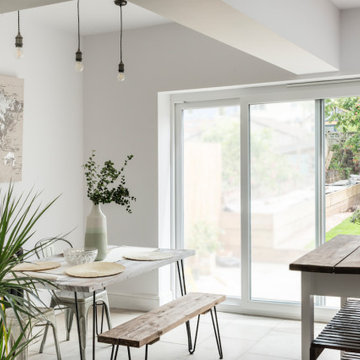
Kitchen Diner in this stunning extended three bedroom family home that has undergone full and sympathetic renovation keeping in tact the character and charm of a Victorian style property, together with a modern high end finish. See more of our work here: https://www.ihinteriors.co.uk
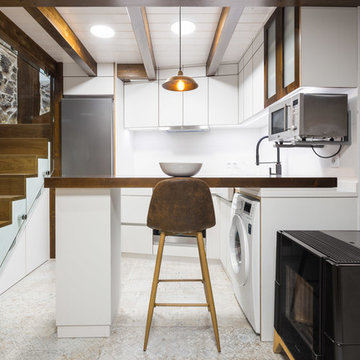
Fotografía: Jose Chas
Urban l-shaped enclosed kitchen in Other with flat-panel cabinets, white cabinets, wood worktops, white splashback, stainless steel appliances, cement flooring, a breakfast bar, beige floors and brown worktops.
Urban l-shaped enclosed kitchen in Other with flat-panel cabinets, white cabinets, wood worktops, white splashback, stainless steel appliances, cement flooring, a breakfast bar, beige floors and brown worktops.
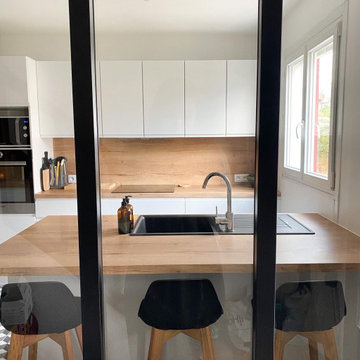
La cuisine a été transformée. Nous avons changé l'entrée de la pièce et ouvert le mur pour installer une verrière pour faire circuler la lumière et moins se sentir à l'étroit.
Un sol en carrelage effet carreaux de ciment apporte la touche déco forte à la pièce. L'angle rentrant dans la pièce est peint en noir pour le faire ressortir et mettre en valeur les meubles blanc. La cuisine dispose de nombreux rangements et est toute équipée. Le mariage du blanc et du bois permet donne une ambiance lumineuse et est pratique pour l'entretien quotidien.
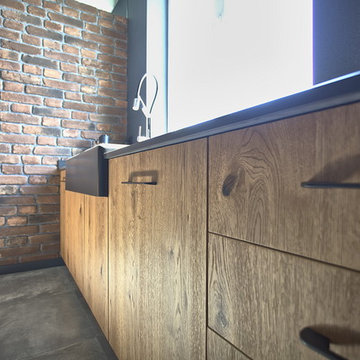
Кухня з цементним фасадом? Запросто! Так, наш CEMENTE дійсно схожий на справжній цемент. Інженери Anova більше року експерементували з комбінацією складових і нарешті ми досягли результату, що нас цілком задовольнив! У новому матеріалі ми можемо, за бажанням замовника, регулювати кількість та розмір повітряних кишень, розмір та частоту тріщин. У цій кухні ми також використали тонкий 15мм фасад, для того, щоб зробити зазори між фасадами максимально тонкими.
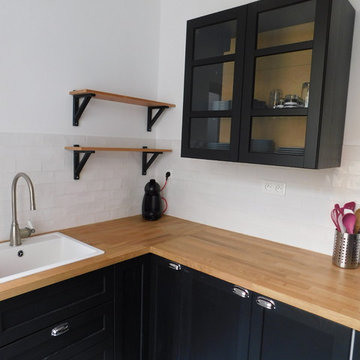
Ma Déco de Fée
Medium sized industrial l-shaped open plan kitchen in Other with a built-in sink, glass-front cabinets, black cabinets, wood worktops, white splashback, ceramic splashback, cement flooring and black floors.
Medium sized industrial l-shaped open plan kitchen in Other with a built-in sink, glass-front cabinets, black cabinets, wood worktops, white splashback, ceramic splashback, cement flooring and black floors.
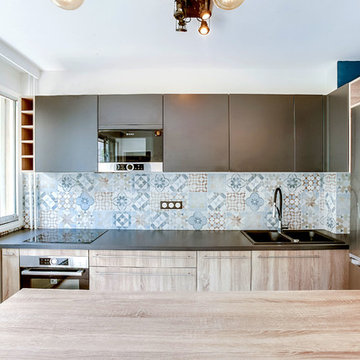
ASTUCES DECO : Le radiateur trop long n’as pas été déplacé. C'est le plan de travail qui vient l'intégrer en le recouvrant.
Inspiration for a small urban u-shaped kitchen/diner in Paris with a double-bowl sink, light wood cabinets, laminate countertops, multi-coloured splashback, cement tile splashback, cement flooring, an island and multi-coloured floors.
Inspiration for a small urban u-shaped kitchen/diner in Paris with a double-bowl sink, light wood cabinets, laminate countertops, multi-coloured splashback, cement tile splashback, cement flooring, an island and multi-coloured floors.
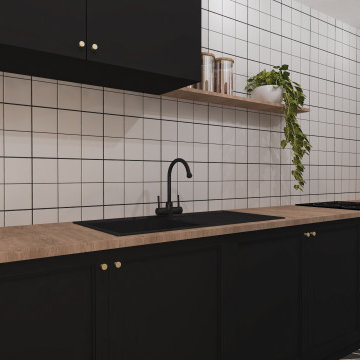
Dans l'objectif de jouer avec les contrastes, la cuisine est noire avec une crédence blanche (joints noirs). Elle contraste également avec le salon, très lumineux et clair.
Nous restons dans cet esprit naturel et écologique avec un plan de travail en bois qui vient adoucir et réchauffer la pièce.
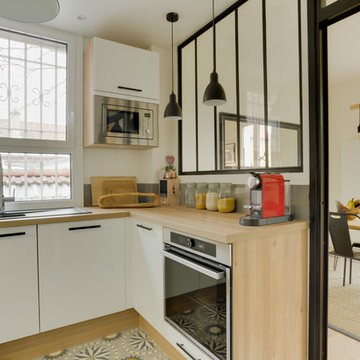
Meero
This is an example of a medium sized industrial u-shaped enclosed kitchen in Paris with a submerged sink, white cabinets, wood worktops, grey splashback, terracotta splashback, stainless steel appliances, cement flooring, grey floors and beige worktops.
This is an example of a medium sized industrial u-shaped enclosed kitchen in Paris with a submerged sink, white cabinets, wood worktops, grey splashback, terracotta splashback, stainless steel appliances, cement flooring, grey floors and beige worktops.
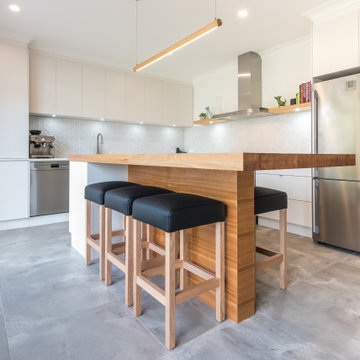
This character villa required a modern kitchen, bathroom and laundry. Concrete floor tiles teamed up with chunky timber and textured whites to provide a memorable, industrial style.
Industrial Kitchen with Cement Flooring Ideas and Designs
4