Industrial Kitchen with Cement Flooring Ideas and Designs
Refine by:
Budget
Sort by:Popular Today
81 - 100 of 367 photos
Item 1 of 3
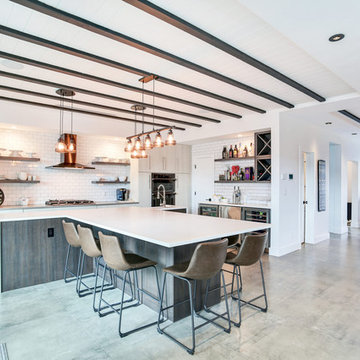
During the planning phase we undertook a fairly major Value Engineering of the design to ensure that the project would be completed within the clients budget. The client identified a ‘Fords Garage’ style that they wanted to incorporate. They wanted an open, industrial feel, however, we wanted to ensure that the property felt more like a welcoming, home environment; not a commercial space. A Fords Garage typically has exposed beams, ductwork, lighting, conduits, etc. But this extent of an Industrial style is not ‘homely’. So we incorporated tongue and groove ceilings with beams, concrete colored tiled floors, and industrial style lighting fixtures.
During construction the client designed the courtyard, which involved a large permit revision and we went through the full planning process to add that scope of work.
The finished project is a gorgeous blend of industrial and contemporary home style.
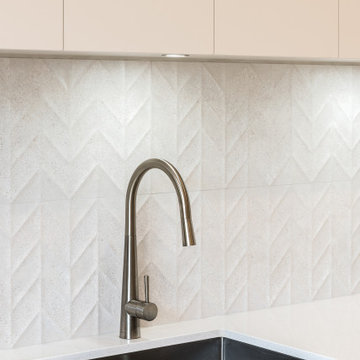
This character villa required a modern kitchen, bathroom and laundry. Concrete floor tiles teamed up with chunky timber and textured whites to provide a memorable, industrial style.
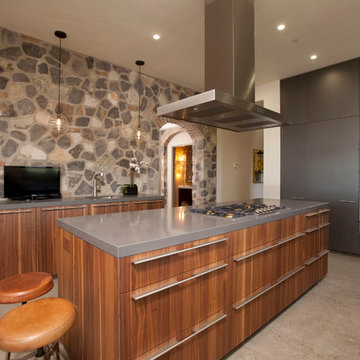
This is an example of a large industrial u-shaped enclosed kitchen in San Francisco with a submerged sink, flat-panel cabinets, medium wood cabinets, composite countertops, grey splashback, stone tiled splashback, stainless steel appliances, cement flooring and an island.
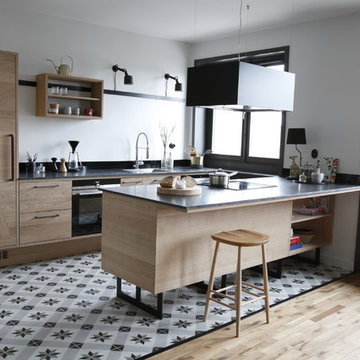
Fotograf Jørgen Reimer
Photo of a medium sized industrial galley kitchen in Stockholm with shaker cabinets, light wood cabinets, limestone worktops, stainless steel appliances, cement flooring, an island and grey worktops.
Photo of a medium sized industrial galley kitchen in Stockholm with shaker cabinets, light wood cabinets, limestone worktops, stainless steel appliances, cement flooring, an island and grey worktops.
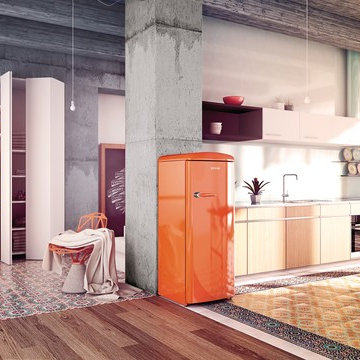
Votre cuisine est terne?
Si vous êtes en phase avec la couleur orange et que vous aimez vous déjouer de la tendance, voici une idée plutôt de cuisine pastelle sur un fond multicolore. Le orange vient donner du pep's et même si c'est un choix audacieux, il apporte une véritable personnalité à cette cuisine "ordinaire" et dépareillée. Faites le test, cachez la partie gauche de la photo. Alors ?
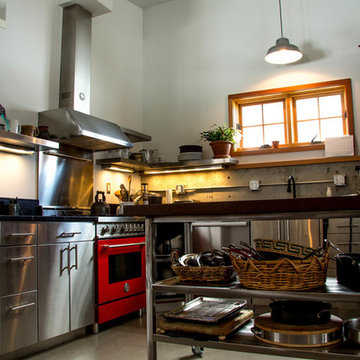
Inspiration for a small urban l-shaped kitchen in Other with flat-panel cabinets, stainless steel cabinets, stainless steel appliances, cement flooring and an island.
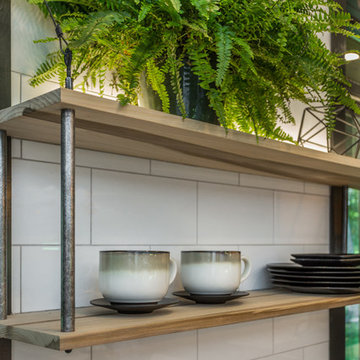
Brittany Fecteau
Design ideas for a large industrial l-shaped kitchen pantry in Manchester with a submerged sink, flat-panel cabinets, black cabinets, engineered stone countertops, white splashback, porcelain splashback, stainless steel appliances, cement flooring, an island, grey floors and white worktops.
Design ideas for a large industrial l-shaped kitchen pantry in Manchester with a submerged sink, flat-panel cabinets, black cabinets, engineered stone countertops, white splashback, porcelain splashback, stainless steel appliances, cement flooring, an island, grey floors and white worktops.
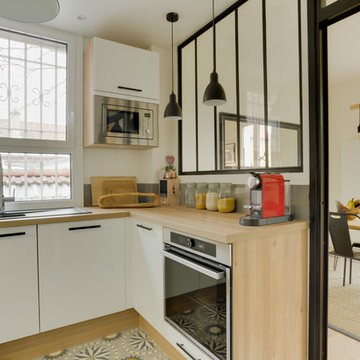
Meero
This is an example of a medium sized industrial u-shaped enclosed kitchen in Paris with a submerged sink, white cabinets, wood worktops, grey splashback, terracotta splashback, stainless steel appliances, cement flooring, grey floors and beige worktops.
This is an example of a medium sized industrial u-shaped enclosed kitchen in Paris with a submerged sink, white cabinets, wood worktops, grey splashback, terracotta splashback, stainless steel appliances, cement flooring, grey floors and beige worktops.
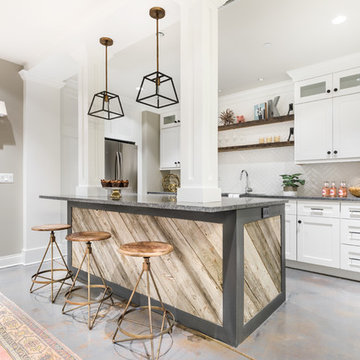
This basement kitchen was meant to be fun and we think it's ready for years of middle school and high school gatherings!
Joe Kwon Photography
Design ideas for a medium sized urban l-shaped open plan kitchen in Chicago with a double-bowl sink, shaker cabinets, white cabinets, granite worktops, white splashback, metro tiled splashback, stainless steel appliances, cement flooring and an island.
Design ideas for a medium sized urban l-shaped open plan kitchen in Chicago with a double-bowl sink, shaker cabinets, white cabinets, granite worktops, white splashback, metro tiled splashback, stainless steel appliances, cement flooring and an island.
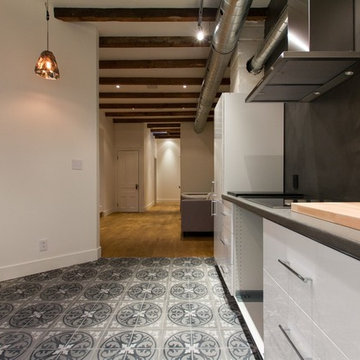
Comptoir en Béton Ciré Mercadier
Inspiration for a small industrial single-wall kitchen/diner in Montreal with a submerged sink, recessed-panel cabinets, white cabinets, concrete worktops, grey splashback, stainless steel appliances, cement flooring, no island and grey floors.
Inspiration for a small industrial single-wall kitchen/diner in Montreal with a submerged sink, recessed-panel cabinets, white cabinets, concrete worktops, grey splashback, stainless steel appliances, cement flooring, no island and grey floors.
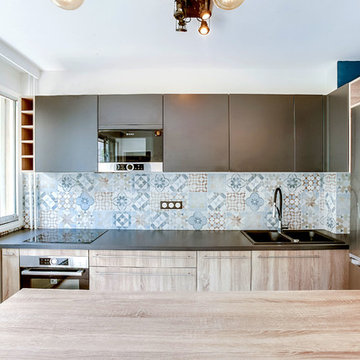
ASTUCES DECO : Le radiateur trop long n’as pas été déplacé. C'est le plan de travail qui vient l'intégrer en le recouvrant.
Inspiration for a small urban u-shaped kitchen/diner in Paris with a double-bowl sink, light wood cabinets, laminate countertops, multi-coloured splashback, cement tile splashback, cement flooring, an island and multi-coloured floors.
Inspiration for a small urban u-shaped kitchen/diner in Paris with a double-bowl sink, light wood cabinets, laminate countertops, multi-coloured splashback, cement tile splashback, cement flooring, an island and multi-coloured floors.
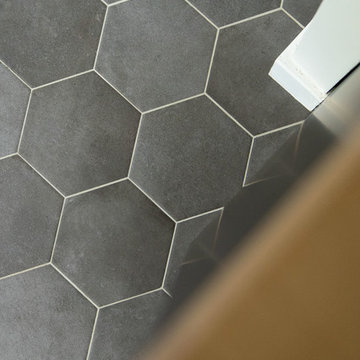
Nous avons rénové cet appartement à Pantin pour un homme célibataire. Toutes les tendances fortes de l'année sont présentes dans ce projet : une chambre bleue avec verrière industrielle, une salle de bain black & white à carrelage blanc et robinetterie chromée noire et une cuisine élégante aux teintes vertes.
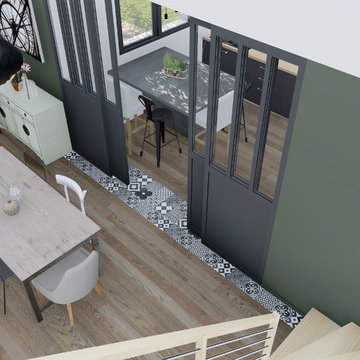
cuisine semi ouverte par une verrière coulissante d'atelier séparation au sol par un carreaux de ciment
cuisine moderne béton ciré gris îlot central
salle à manger brute chaises dépareillées cosy mur vert kaki
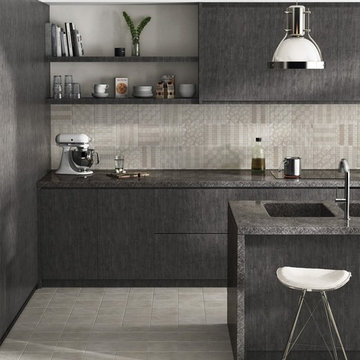
Detailierte Dekorfliesen und moderne Hexagonformate setzen Highlights in Innen- und Außenbereichen.
Inspiration for a small industrial galley kitchen in Other with a double-bowl sink, flat-panel cabinets, grey cabinets, granite worktops, grey splashback, cement flooring, a breakfast bar and beige floors.
Inspiration for a small industrial galley kitchen in Other with a double-bowl sink, flat-panel cabinets, grey cabinets, granite worktops, grey splashback, cement flooring, a breakfast bar and beige floors.
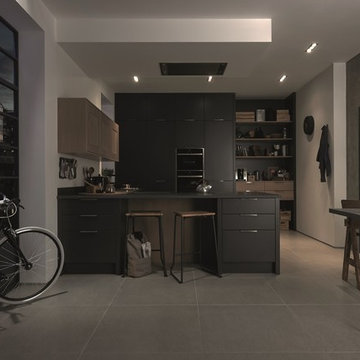
Inspiration for a medium sized urban u-shaped open plan kitchen in Dublin with a built-in sink, flat-panel cabinets, grey cabinets, quartz worktops, stainless steel appliances, cement flooring, a breakfast bar and grey floors.
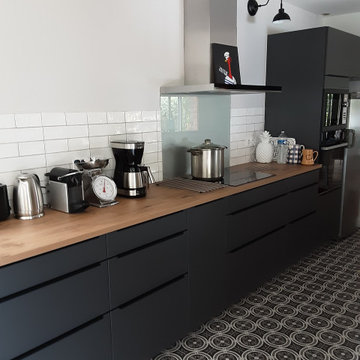
Plan de travail qui fait suite à celui sous la fenêtre.
Medium sized industrial single-wall open plan kitchen in Rennes with a submerged sink, beaded cabinets, black cabinets, laminate countertops, white splashback, metro tiled splashback, black appliances, cement flooring, no island and grey floors.
Medium sized industrial single-wall open plan kitchen in Rennes with a submerged sink, beaded cabinets, black cabinets, laminate countertops, white splashback, metro tiled splashback, black appliances, cement flooring, no island and grey floors.
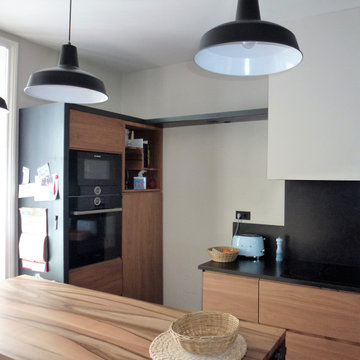
Rénovation d'une cuisine avec la création de deux ouvertures dans les murs pour un apport plus important de lumière. Les verrières et la porte sont en acier. Les façades des meubles de cuisine ont été réalisées en noyer, le plan de travail ainsi que les crédences sont en granit noir du Zimbabwe, le sol est constitué de carrelage grès cérame.
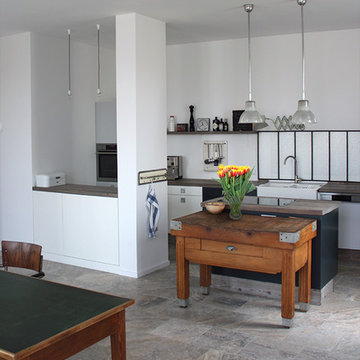
Fotos © Jana Kubischik
Design ideas for a large industrial galley open plan kitchen in Berlin with a built-in sink, flat-panel cabinets, white cabinets, wood worktops, white splashback, glass sheet splashback, stainless steel appliances, cement flooring, an island and grey floors.
Design ideas for a large industrial galley open plan kitchen in Berlin with a built-in sink, flat-panel cabinets, white cabinets, wood worktops, white splashback, glass sheet splashback, stainless steel appliances, cement flooring, an island and grey floors.
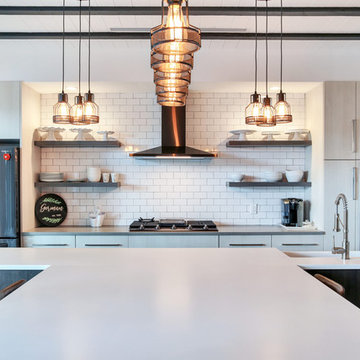
During the planning phase we undertook a fairly major Value Engineering of the design to ensure that the project would be completed within the clients budget. The client identified a ‘Fords Garage’ style that they wanted to incorporate. They wanted an open, industrial feel, however, we wanted to ensure that the property felt more like a welcoming, home environment; not a commercial space. A Fords Garage typically has exposed beams, ductwork, lighting, conduits, etc. But this extent of an Industrial style is not ‘homely’. So we incorporated tongue and groove ceilings with beams, concrete colored tiled floors, and industrial style lighting fixtures.
During construction the client designed the courtyard, which involved a large permit revision and we went through the full planning process to add that scope of work.
The finished project is a gorgeous blend of industrial and contemporary home style.
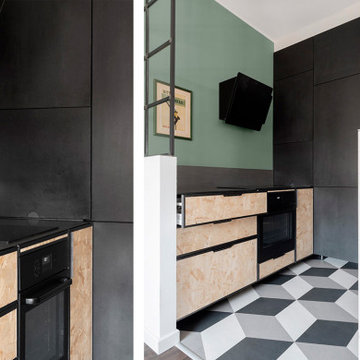
Small urban u-shaped kitchen/diner in Turin with a built-in sink, beaded cabinets, composite countertops, black splashback, black appliances, cement flooring, multi-coloured floors and black worktops.
Industrial Kitchen with Cement Flooring Ideas and Designs
5