Industrial Kitchen with Concrete Flooring Ideas and Designs
Sort by:Popular Today
1 - 20 of 1,554 photos
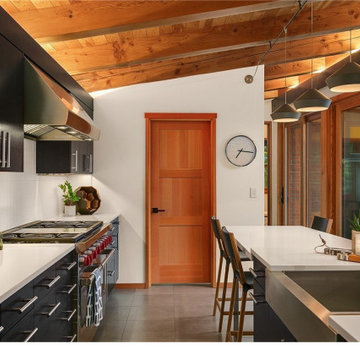
This is an example of an urban single-wall enclosed kitchen in Seattle with a belfast sink, flat-panel cabinets, black cabinets, stainless steel appliances, concrete flooring and an island.

This is an example of a large industrial single-wall kitchen/diner in Columbus with a submerged sink, recessed-panel cabinets, black cabinets, concrete worktops, brown splashback, brick splashback, stainless steel appliances, concrete flooring, an island, grey floors and grey worktops.

Зона столовой отделена от гостиной перегородкой из ржавых швеллеров, которая является опорой для брутального обеденного стола со столешницей из массива карагача с необработанными краями. Стулья вокруг стола относятся к эпохе европейского минимализма 70-х годов 20 века. Были перетянуты кожей коньячного цвета под стиль дивана изготовленного на заказ. Дровяной камин, обшитый керамогранитом с текстурой ржавого металла, примыкает к исторической белоснежной печи, обращенной в зону гостиной. Кухня зонирована от зоны столовой островом с барной столешницей. Подножье бара, сформировавшееся стихийно в результате неверно в полу выведенных водорозеток, было решено превратить в ступеньку, которая является излюбленным местом детей - на ней очень удобно сидеть в маленьком возрасте. Полы гостиной выложены из массива карагача тонированного в черный цвет.
Фасады кухни выполнены в отделке микроцементом, который отлично сочетается по цветовой гамме отдельной ТВ-зоной на серой мраморной панели и другими монохромными элементами интерьера.
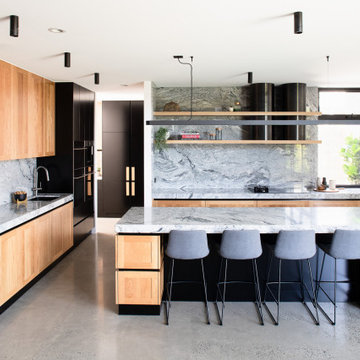
Photo of an urban l-shaped kitchen in Melbourne with a submerged sink, shaker cabinets, light wood cabinets, grey splashback, stone slab splashback, concrete flooring, an island, grey floors and grey worktops.
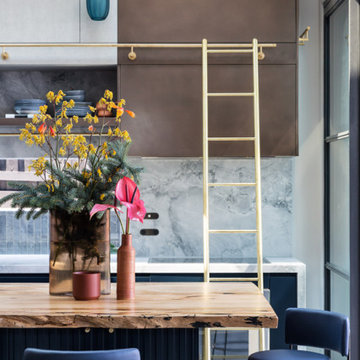
Woods & Warner worked closely with Clare Carter Contemporary Architecture to bring this beloved family home to life.
Extensive renovations with customised finishes, second storey, updated floorpan & progressive design intent truly reflects the clients initial brief. Industrial & contemporary influences are injected widely into the home without being over executed. There is strong emphasis on natural materials of marble & timber however they are contrasted perfectly with the grunt of brass, steel and concrete – the stunning combination to direct a comfortable & extraordinary entertaining family home.
Furniture, soft furnishings & artwork were weaved into the scheme to create zones & spaces that ensured they felt inviting & tactile. This home is a true example of how the postive synergy between client, architect, builder & designer ensures a house is turned into a bespoke & timeless home.
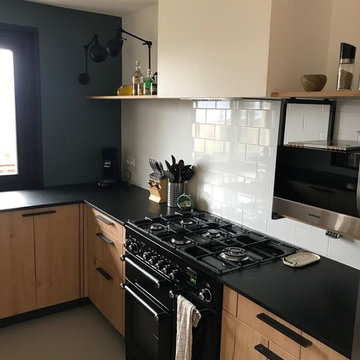
Medium sized urban u-shaped open plan kitchen in Lyon with beaded cabinets, light wood cabinets, no island, a submerged sink, granite worktops, white splashback, ceramic splashback, black appliances, concrete flooring, grey floors and black worktops.
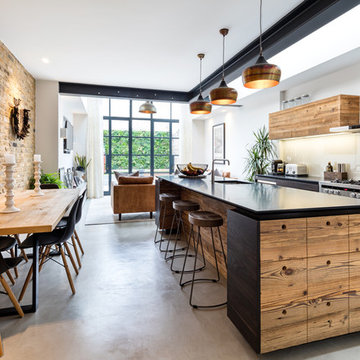
Inspiration for a medium sized industrial kitchen/diner in West Midlands with a submerged sink, flat-panel cabinets, dark wood cabinets, glass sheet splashback, stainless steel appliances, concrete flooring, an island and grey floors.

Its got that vintage flare with all the modern amenities.
This is an example of an urban l-shaped kitchen in Austin with a belfast sink, flat-panel cabinets, green cabinets, wood worktops, white splashback, black appliances, concrete flooring and grey floors.
This is an example of an urban l-shaped kitchen in Austin with a belfast sink, flat-panel cabinets, green cabinets, wood worktops, white splashback, black appliances, concrete flooring and grey floors.

Jenn Baker
Inspiration for a large industrial galley open plan kitchen in Dallas with flat-panel cabinets, light wood cabinets, marble worktops, white splashback, wood splashback, concrete flooring, an island, black appliances and grey floors.
Inspiration for a large industrial galley open plan kitchen in Dallas with flat-panel cabinets, light wood cabinets, marble worktops, white splashback, wood splashback, concrete flooring, an island, black appliances and grey floors.

Elyse Kennedy
Industrial open plan kitchen in London with a submerged sink, flat-panel cabinets, white cabinets, glass tiled splashback, stainless steel appliances, concrete flooring, an island and grey floors.
Industrial open plan kitchen in London with a submerged sink, flat-panel cabinets, white cabinets, glass tiled splashback, stainless steel appliances, concrete flooring, an island and grey floors.

Design ideas for a medium sized industrial galley kitchen/diner in DC Metro with a submerged sink, flat-panel cabinets, black cabinets, soapstone worktops, black splashback, stone slab splashback, integrated appliances, concrete flooring, an island, grey floors and black worktops.

We designed modern industrial kitchen in Rowayton in collaboration with Bruce Beinfield of Beinfield Architecture for his personal home with wife and designer Carol Beinfield. This kitchen features custom black cabinetry, custom-made hardware, and copper finishes. The open shelving allows for a display of cooking ingredients and personal touches. There is open seating at the island, Sub Zero Wolf appliances, including a Sub Zero wine refrigerator.

Brittany Fecteau
This is an example of a large urban l-shaped kitchen/diner in Manchester with a submerged sink, black cabinets, engineered stone countertops, white splashback, porcelain splashback, stainless steel appliances, an island, grey floors, white worktops, shaker cabinets and concrete flooring.
This is an example of a large urban l-shaped kitchen/diner in Manchester with a submerged sink, black cabinets, engineered stone countertops, white splashback, porcelain splashback, stainless steel appliances, an island, grey floors, white worktops, shaker cabinets and concrete flooring.
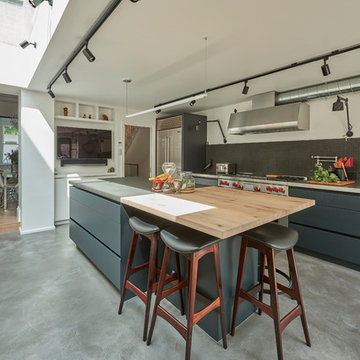
Guy Lockwood
Medium sized industrial l-shaped kitchen in London with flat-panel cabinets, grey cabinets, concrete worktops, black splashback, stainless steel appliances, concrete flooring, an island, grey floors and grey worktops.
Medium sized industrial l-shaped kitchen in London with flat-panel cabinets, grey cabinets, concrete worktops, black splashback, stainless steel appliances, concrete flooring, an island, grey floors and grey worktops.
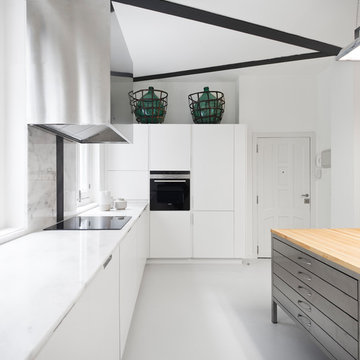
Design ideas for an industrial l-shaped enclosed kitchen in Other with flat-panel cabinets, white cabinets, white splashback, concrete flooring, an island, grey floors, white worktops and integrated appliances.
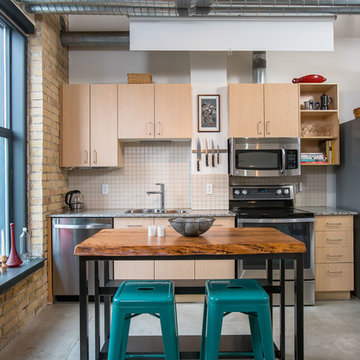
Inspiration for an industrial single-wall kitchen in Toronto with a double-bowl sink, flat-panel cabinets, light wood cabinets, white splashback, stainless steel appliances, concrete flooring and an island.

Renowned blogger and stylemaker Wit & Delight unveils her new studio space. This studio’s polished, industrial charm is in the details. The room features a navy hexagon tile kitchen backsplash, brass barstools, gold pendant lighting, antique kilim rug, and a waterfall-edge Swanbridge™ island. Handcrafted from start to finish, the Cambria quartz kitchen island creates an inspiring focal point and durable work surface in this creative space.Photographer: 2nd Truth http://www.2ndtruth.com/

This is an example of a large urban galley open plan kitchen in New York with shaker cabinets, medium wood cabinets, wood worktops, concrete flooring, grey floors and an island.

Located inside an 1860's cotton mill that produced Civil War uniforms, and fronting the Chattahoochee River in Downtown Columbus, the owners envisioned a contemporary loft with historical character. The result is this perfectly personalized, modernized space more than 150 years in the making.
Photography by Tom Harper Photography

Modern industrial minimal kitchen in with stainless steel cupboard doors, LED multi-light pendant over a central island. Island table shown here extended to increase the entertaining space, up to five people can be accommodated. Island table made from metal with a composite silestone surface. Bright blue metal bar stools add colour to the monochrome scheme. White ceiling and concrete floor. The kitchen has an activated carbon water filtration system and LPG gas stove, LED pendant lights, ceiling fan and cross ventilation to minimize the use of A/C. Bi-fold doors.
Industrial Kitchen with Concrete Flooring Ideas and Designs
1