Industrial Kitchen with Granite Worktops Ideas and Designs
Refine by:
Budget
Sort by:Popular Today
1 - 20 of 1,665 photos
Item 1 of 3

This apartment was converted into a beautiful studio apartment, just look at this kitchen! This gorgeous blue kitchen with a huge center island brings the place together before you even see anything else. The amazing studio lighting just makes the whole kitchen pop out of the picture like you're actually there!

Matte black kitchen counters made of Honed Petit Granite and a blackened steel backsplash provide a sleek low-maintenance space for food preparation.
Dan Arnold Photo
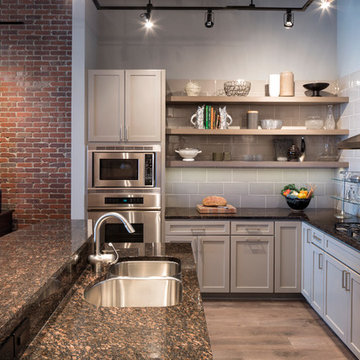
Photo of a medium sized urban l-shaped open plan kitchen in Minneapolis with a submerged sink, shaker cabinets, grey cabinets, granite worktops, grey splashback, metro tiled splashback, stainless steel appliances, medium hardwood flooring, an island and brown floors.
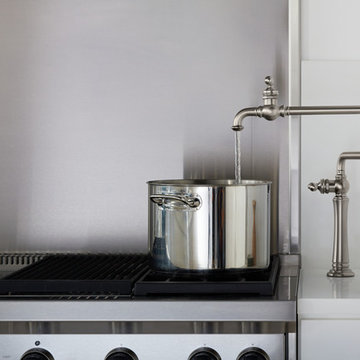
Classic design reimagined in fresh new ways for various task areas of the kitchen. This pot filler faucet displays vintage style while bringing professional convenience to home cooks. With a full 22" reach, the wall-mounted articulating swing spout lets you fill large pots directly on or near the stovetop, then folds out of the way when not in use. By KOHLER - Available at Broedell Plumbing Supply

James Stewart
This is an example of a medium sized industrial galley open plan kitchen in Phoenix with a double-bowl sink, flat-panel cabinets, granite worktops, porcelain splashback, stainless steel appliances, a breakfast bar, medium hardwood flooring, medium wood cabinets and grey splashback.
This is an example of a medium sized industrial galley open plan kitchen in Phoenix with a double-bowl sink, flat-panel cabinets, granite worktops, porcelain splashback, stainless steel appliances, a breakfast bar, medium hardwood flooring, medium wood cabinets and grey splashback.

This is an example of an expansive industrial open plan kitchen in Boston with an island, flat-panel cabinets, light wood cabinets, granite worktops, green splashback, mosaic tiled splashback, integrated appliances and slate flooring.
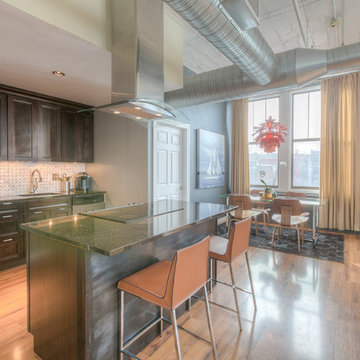
Mid Century Condo
Kansas City, MO
- Mid Century Modern Design
- Bentwood Chairs
- Geometric Lattice Wall Pattern
- New Mixed with Retro
Wesley Piercy, Haus of You Photography

Elevated view of Great Room towards open concept kitchen
Inspiration for a large industrial l-shaped open plan kitchen in Houston with a belfast sink, shaker cabinets, dark wood cabinets, granite worktops, white splashback, metro tiled splashback, stainless steel appliances, medium hardwood flooring and an island.
Inspiration for a large industrial l-shaped open plan kitchen in Houston with a belfast sink, shaker cabinets, dark wood cabinets, granite worktops, white splashback, metro tiled splashback, stainless steel appliances, medium hardwood flooring and an island.

Medium sized urban l-shaped open plan kitchen in Chicago with a submerged sink, flat-panel cabinets, grey cabinets, granite worktops, black splashback, ceramic splashback, black appliances, medium hardwood flooring and an island.
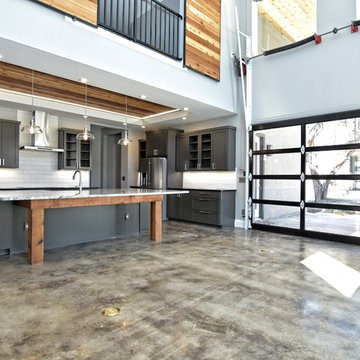
This is an example of a large urban u-shaped enclosed kitchen in Austin with a submerged sink, shaker cabinets, grey cabinets, granite worktops, white splashback, metro tiled splashback, stainless steel appliances, concrete flooring, an island, grey floors and grey worktops.

XL Visions
Design ideas for a small urban l-shaped kitchen in Boston with a submerged sink, shaker cabinets, grey cabinets, granite worktops, white splashback, metro tiled splashback, no island, stainless steel appliances, slate flooring and brown floors.
Design ideas for a small urban l-shaped kitchen in Boston with a submerged sink, shaker cabinets, grey cabinets, granite worktops, white splashback, metro tiled splashback, no island, stainless steel appliances, slate flooring and brown floors.
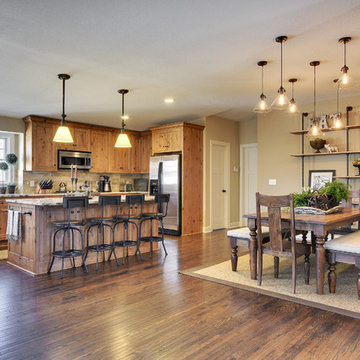
This is an example of a large industrial galley kitchen/diner in Phoenix with a double-bowl sink, recessed-panel cabinets, light wood cabinets, granite worktops, stone tiled splashback, stainless steel appliances, an island, beige splashback and dark hardwood flooring.
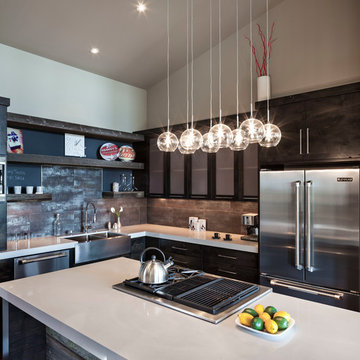
Industrial Chic kitchen with Multi Pendant light fixture
This is an example of a medium sized industrial u-shaped enclosed kitchen in New York with a belfast sink, flat-panel cabinets, dark wood cabinets, granite worktops, brown splashback, stone tiled splashback, stainless steel appliances and an island.
This is an example of a medium sized industrial u-shaped enclosed kitchen in New York with a belfast sink, flat-panel cabinets, dark wood cabinets, granite worktops, brown splashback, stone tiled splashback, stainless steel appliances and an island.
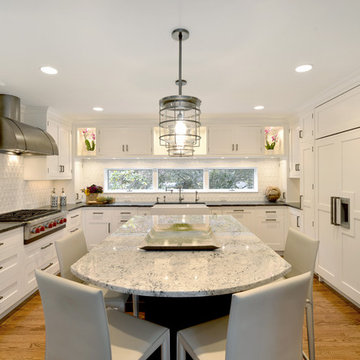
Jason Landau Amazing Spaces
Large industrial u-shaped kitchen in New York with a belfast sink, shaker cabinets, white cabinets, granite worktops, white splashback, porcelain splashback, integrated appliances, medium hardwood flooring, an island and brown floors.
Large industrial u-shaped kitchen in New York with a belfast sink, shaker cabinets, white cabinets, granite worktops, white splashback, porcelain splashback, integrated appliances, medium hardwood flooring, an island and brown floors.
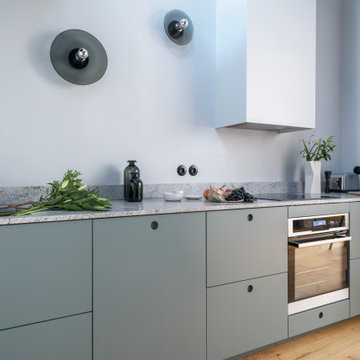
Agencement d'une cuisine avec un linéaire et un mur de placard. Plan de travail en granit Borgen. Ral des façades et des murs définit selon le camaïeu du granit. Réalisation sur-mesure par un menuisier des façades, des poignées intégrées et du caisson de la hotte. Les appliques en verre soufflé et une co-réalisation avec le verrier Arcam Glass.
crédit photo Germain Herriau, stylisme aurélie lesage
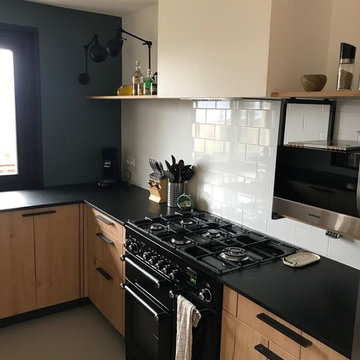
Medium sized urban u-shaped open plan kitchen in Lyon with beaded cabinets, light wood cabinets, no island, a submerged sink, granite worktops, white splashback, ceramic splashback, black appliances, concrete flooring, grey floors and black worktops.
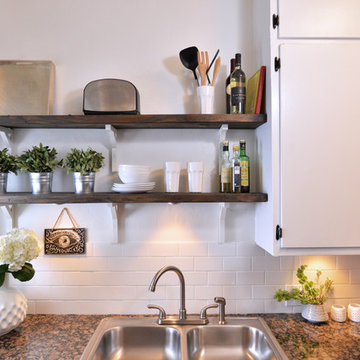
casey hale
This is an example of a small industrial kitchen in Los Angeles with a double-bowl sink, white cabinets, granite worktops, white splashback, metro tiled splashback, white appliances, ceramic flooring and no island.
This is an example of a small industrial kitchen in Los Angeles with a double-bowl sink, white cabinets, granite worktops, white splashback, metro tiled splashback, white appliances, ceramic flooring and no island.

This beautiful Pocono Mountain home resides on over 200 acres and sits atop a cliff overlooking 3 waterfalls! Because the home already offered much rustic and wood elements, the kitchen was well balanced out with cleaner lines and an industrial look with many custom touches for a very custom home.
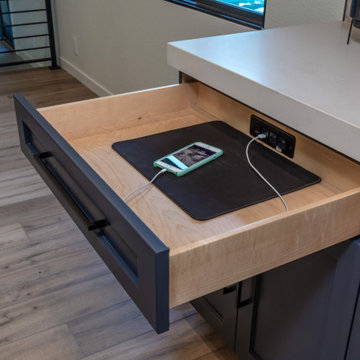
Inspiration for a large industrial l-shaped kitchen/diner in San Francisco with a submerged sink, shaker cabinets, black cabinets, granite worktops, stone slab splashback, stainless steel appliances, laminate floors, an island, brown floors and black worktops.

We designed modern industrial kitchen in Rowayton in collaboration with Bruce Beinfield of Beinfield Architecture for his personal home with wife and designer Carol Beinfield. This kitchen features custom black cabinetry, custom-made hardware, and copper finishes. The open shelving allows for a display of cooking ingredients and personal touches. There is open seating at the island, Sub Zero Wolf appliances, including a Sub Zero wine refrigerator.
Industrial Kitchen with Granite Worktops Ideas and Designs
1