Industrial Kitchen with Grey Cabinets Ideas and Designs
Refine by:
Budget
Sort by:Popular Today
1 - 20 of 2,127 photos
Item 1 of 3

Transformed from a traditional old bakery and into a super cool industrial styled kitchen.
This design features cracked bronze panels, rustic styled Dekton worktops and metallic accessories.
Folding doors connect the garden to the kitchen making the space perfect for entertaining.

Chris Snook
This is an example of an urban kitchen/diner in London with grey cabinets, limestone worktops, concrete flooring, grey floors, black worktops, a single-bowl sink and pink splashback.
This is an example of an urban kitchen/diner in London with grey cabinets, limestone worktops, concrete flooring, grey floors, black worktops, a single-bowl sink and pink splashback.

This shaker style kitchen is painted in Farrow & Ball Down Pipe. This integrated double pull out bin is out of the way when not in use but convenient to pull out when needed. The Concreto Biscotte worktop add a nice contrast with the style and colour of the cabinetry.
Carl Newland

This scullery kitchen is located near the garage entrance to the home and the utility room. It is one of two kitchens in the home. The more formal entertaining kitchen is open to the formal living area. This kitchen provides an area for the bulk of the cooking and dish washing. It can also serve as a staging area for caterers when needed.
Counters: Viatera by LG - Minuet
Brick Back Splash and Floor: General Shale, Culpepper brick veneer
Light Fixture/Pot Rack: Troy - Brunswick, F3798, Aged Pewter finish
Cabinets, Shelves, Island Counter: Grandeur Cellars
Shelf Brackets: Rejuvenation Hardware, Portland shelf bracket, 10"
Cabinet Hardware: Emtek, Trinity, Flat Black finish
Barn Door Hardware: Register Dixon Custom Homes
Barn Door: Register Dixon Custom Homes
Wall and Ceiling Paint: Sherwin Williams - 7015 Repose Gray
Cabinet Paint: Sherwin Williams - 7019 Gauntlet Gray
Refrigerator: Electrolux - Icon Series
Dishwasher: Bosch 500 Series Bar Handle Dishwasher
Sink: Proflo - PFUS308, single bowl, under mount, stainless
Faucet: Kohler - Bellera, K-560, pull down spray, vibrant stainless finish
Stove: Bertazzoni 36" Dual Fuel Range with 5 burners
Vent Hood: Bertazzoni Heritage Series
Tre Dunham with Fine Focus Photography
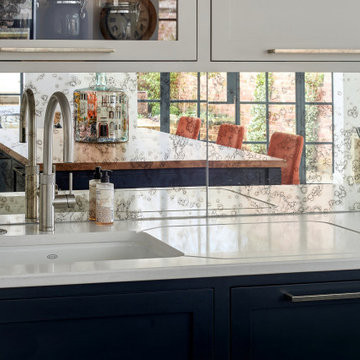
We were lucky enough to be involved in a complete townhouse renovation in the centre of historic Warwick. This is the fabulous kitchen, hand-painted in Farrow and Ball's Cornforth White and Railings, featuring Caesarstone worktops in Organic White on the perimeter and oak on the island, a Sub-Zero fridge-freezer with larder storage and deep drawers either side, Fisher and Paykel DishDrawers, a Wolf range cooker with a Westin extractor, Kohler sink and Quooker tap with our signature draining loop and an antiqued-glass splash back running the lengths of the sink and cooker run. The double-hinged wall cupboards lift seamlessly to reveal extra storage.

Holly Werner
Photo of a small industrial u-shaped enclosed kitchen in St Louis with a submerged sink, shaker cabinets, grey cabinets, marble worktops, white splashback, ceramic splashback, stainless steel appliances, light hardwood flooring, an island, brown floors and white worktops.
Photo of a small industrial u-shaped enclosed kitchen in St Louis with a submerged sink, shaker cabinets, grey cabinets, marble worktops, white splashback, ceramic splashback, stainless steel appliances, light hardwood flooring, an island, brown floors and white worktops.

Michael Wilzinson
Medium sized urban l-shaped kitchen/diner in DC Metro with flat-panel cabinets, grey cabinets, an island, a built-in sink, marble worktops and stainless steel appliances.
Medium sized urban l-shaped kitchen/diner in DC Metro with flat-panel cabinets, grey cabinets, an island, a built-in sink, marble worktops and stainless steel appliances.

Kitchen design with large Island to seat four in a barn conversion to create a comfortable family home. The original stone wall was refurbished, as was the timber sliding barn doors.

We tried to recycle as much as we could.
The floorboards were from an old mill in yorkshire, rough sawn and then waxed white.
Most of the furniture is from a range of Vintage shops around Hackney and flea markets.
The island is wrapped in the old floorboards as well as the kitchen shelves.

XL Visions
Design ideas for a small urban l-shaped kitchen in Boston with a submerged sink, shaker cabinets, grey cabinets, granite worktops, white splashback, metro tiled splashback, no island, stainless steel appliances, slate flooring and brown floors.
Design ideas for a small urban l-shaped kitchen in Boston with a submerged sink, shaker cabinets, grey cabinets, granite worktops, white splashback, metro tiled splashback, no island, stainless steel appliances, slate flooring and brown floors.

Inspiration for a medium sized urban single-wall open plan kitchen in Minneapolis with flat-panel cabinets, grey cabinets, engineered stone countertops, marble splashback, stainless steel appliances, porcelain flooring, multiple islands, grey floors and white worktops.

This striking space blends modern, classic and industrial touches to create an eclectic and homely feel.
The cabinets are a mixture of flat and panelled doors in grey tones, whilst the mobile island is in contrasting graphite and oak. There is a lot of flexible storage in the space with a multitude of drawers replacing wall cabinets, and all areas are clearly separated in to zones- including a dedicated space for storing all food, fresh, frozen and ambient.
The home owner was not afraid to take risks, and the overall look is contemporary but timeless with a touch of fun thrown in!

Inspiration for a large urban l-shaped kitchen in Austin with a belfast sink, shaker cabinets, grey cabinets, red splashback, brick splashback, black appliances, dark hardwood flooring, an island and brown floors.
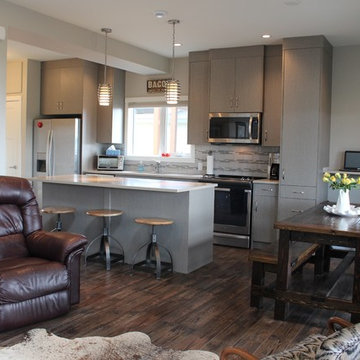
Design ideas for a small industrial single-wall open plan kitchen in Calgary with flat-panel cabinets, grey cabinets, engineered stone countertops, grey splashback, ceramic splashback, stainless steel appliances, dark hardwood flooring, an island and brown floors.

A daring combination of forms and finishes yielded an exciting contemporary/industrial hybrid. In a converted wedge-shaped factory building, this loft’s quirky shape was celebrated, not disguised. Contrasting flooring demarcates what is, in fact, a literal work triangle. The island’s unusual five-sided shape proudly reiterates the room’s footprint; the three waterfall ends accentuate its one-of-a-kind geometry. Four different materials were chosen to establish a playful dialogue between light, dark, and texture: caramel-stained rift cut oak on open cabinets; matte charcoal gray paint on tall and wall cabinets; brushed bronze oil-rubbed wire mesh inserts for bases; and panels in a laminate resembling knotty weathered wood. White quartz countertops provide a unifying feature. Open cabinets are singular for their asymmetrical placement and, in some spots, open-ended configuration within the tall units.
The breathtaking dining table was fashioned from two free-form live edge planks, joined by a ribbon of clear epoxy resin, thus creating the illusion of a stream meandering through fallen trees. Black elements contribute an industrial edge: an open-framed metal wall shelf over the sink; iron table legs; a mix of dining chairs in mid-century wire mesh, molded plastic, and retro aluminum; and machinery castors on the low-slung coffee table.
This project was designed by Bilotta Designer Daniel Popescu in collaboration with MeldNYC. Photography is by Nico Arellano.
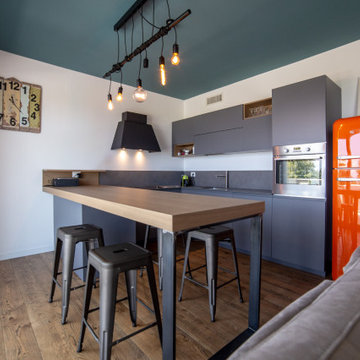
Felici di aver realizzato la cucina di Filippo: un mix equilibrato di colori decisi, dettagli in legno e complementi d'arredo dal gusto industrial!
Photo credits: Mediavisium
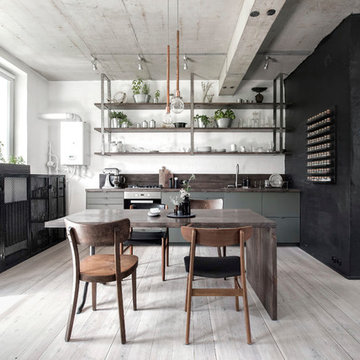
INT2 architecture
Inspiration for a medium sized urban single-wall open plan kitchen in Saint Petersburg with no island, flat-panel cabinets, grey cabinets, brown worktops, beige floors, a built-in sink, wood worktops, integrated appliances and light hardwood flooring.
Inspiration for a medium sized urban single-wall open plan kitchen in Saint Petersburg with no island, flat-panel cabinets, grey cabinets, brown worktops, beige floors, a built-in sink, wood worktops, integrated appliances and light hardwood flooring.
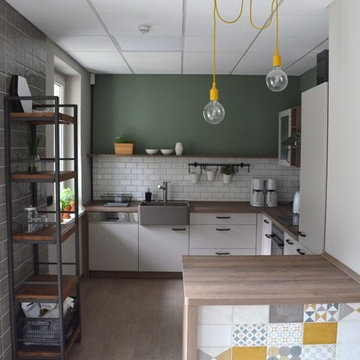
Photo of a small industrial l-shaped open plan kitchen in Berlin with a belfast sink, flat-panel cabinets, grey cabinets, wood worktops, white splashback, metro tiled splashback, integrated appliances, lino flooring and beige floors.
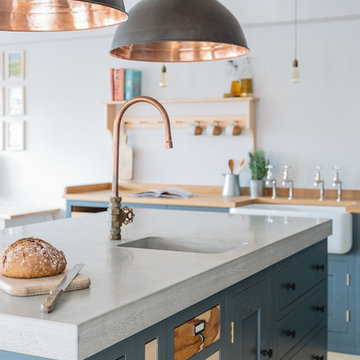
Industrial Shaker Style showroom kitchen with oak cabinetry. The base cabinets are hand painted in Farrow & Ball Down Pipe and have an oak worktop. The shelving is a birch shaker peg shelf and open oak drawers are visible below. The island has a polished concrete worktop and the Shaw's farmhouse sink with double Perrin & Rowe taps that offset the colours beautifully. The wood inlay drawers are yew, sycamore, and walnut. Hanging pendant lights are from Original BTC.
Photography - Brett Charles
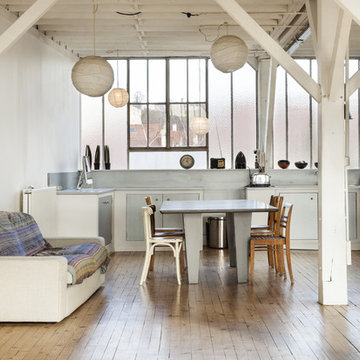
Inspiration for a medium sized urban kitchen/diner in London with grey cabinets, medium hardwood flooring and no island.
Industrial Kitchen with Grey Cabinets Ideas and Designs
1