Industrial Kitchen with Grey Floors Ideas and Designs
Refine by:
Budget
Sort by:Popular Today
1 - 20 of 2,688 photos
Item 1 of 3

Photo of a small industrial u-shaped open plan kitchen in San Francisco with open cabinets, wood worktops, brown worktops, a submerged sink, coloured appliances, grey floors, a vaulted ceiling and a breakfast bar.

Industrial kitchen in Wilmington with a submerged sink, flat-panel cabinets, grey splashback, stainless steel appliances, an island, grey floors, white worktops and turquoise cabinets.
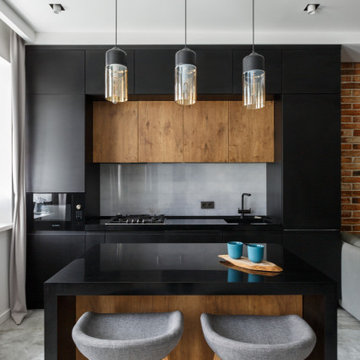
Photo of an urban galley kitchen in Moscow with a submerged sink, flat-panel cabinets, black cabinets, grey splashback, black appliances, an island, grey floors and black worktops.

Inspiration for a medium sized urban single-wall open plan kitchen in Minneapolis with flat-panel cabinets, grey cabinets, engineered stone countertops, marble splashback, stainless steel appliances, porcelain flooring, multiple islands, grey floors and white worktops.

This is an example of an industrial l-shaped kitchen/diner in Nashville with a built-in sink, flat-panel cabinets, light wood cabinets, white splashback, metro tiled splashback, stainless steel appliances, medium hardwood flooring, an island, grey floors and grey worktops.

This timeless luxurious industrial rustic beauty creates a Welcoming relaxed casual atmosphere..
Recycled timber benchtop, exposed brick and subway tile splashback work in harmony with the white and black cabinetry
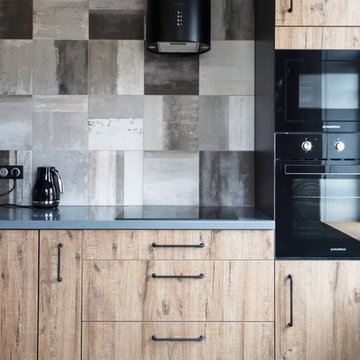
Industrial kitchen in Saint Petersburg with flat-panel cabinets, light wood cabinets, grey splashback, black appliances, grey floors and grey worktops.

Designed by Seabold Studio
Architect: Jeff Seabold
Design ideas for an urban l-shaped kitchen in Jackson with a belfast sink, flat-panel cabinets, brown cabinets, black splashback, metro tiled splashback, an island, grey floors and grey worktops.
Design ideas for an urban l-shaped kitchen in Jackson with a belfast sink, flat-panel cabinets, brown cabinets, black splashback, metro tiled splashback, an island, grey floors and grey worktops.

Brittany Fecteau
This is an example of a large industrial l-shaped kitchen pantry in Manchester with a submerged sink, flat-panel cabinets, black cabinets, engineered stone countertops, white splashback, porcelain splashback, stainless steel appliances, cement flooring, an island, grey floors and white worktops.
This is an example of a large industrial l-shaped kitchen pantry in Manchester with a submerged sink, flat-panel cabinets, black cabinets, engineered stone countertops, white splashback, porcelain splashback, stainless steel appliances, cement flooring, an island, grey floors and white worktops.

Photos Robin Petillault
Design ideas for a large industrial single-wall open plan kitchen in Paris with a submerged sink, flat-panel cabinets, medium wood cabinets, grey splashback, concrete flooring, grey floors, black appliances and no island.
Design ideas for a large industrial single-wall open plan kitchen in Paris with a submerged sink, flat-panel cabinets, medium wood cabinets, grey splashback, concrete flooring, grey floors, black appliances and no island.

Floor: Wood effect porcelain tile, herringbone layout - Minoli Tree-Age Grey 10/70
Inspiration for a medium sized industrial galley kitchen in London with a submerged sink, flat-panel cabinets, grey splashback, white cabinets, black appliances, a breakfast bar, grey floors and porcelain flooring.
Inspiration for a medium sized industrial galley kitchen in London with a submerged sink, flat-panel cabinets, grey splashback, white cabinets, black appliances, a breakfast bar, grey floors and porcelain flooring.

Its got that vintage flare with all the modern amenities.
This is an example of an urban l-shaped kitchen in Austin with a belfast sink, flat-panel cabinets, green cabinets, wood worktops, white splashback, black appliances, concrete flooring and grey floors.
This is an example of an urban l-shaped kitchen in Austin with a belfast sink, flat-panel cabinets, green cabinets, wood worktops, white splashback, black appliances, concrete flooring and grey floors.

This project was a long labor of love. The clients adored this eclectic farm home from the moment they first opened the front door. They knew immediately as well that they would be making many careful changes to honor the integrity of its old architecture. The original part of the home is a log cabin built in the 1700’s. Several additions had been added over time. The dark, inefficient kitchen that was in place would not serve their lifestyle of entertaining and love of cooking well at all. Their wish list included large pro style appliances, lots of visible storage for collections of plates, silverware, and cookware, and a magazine-worthy end result in terms of aesthetics. After over two years into the design process with a wonderful plan in hand, construction began. Contractors experienced in historic preservation were an important part of the project. Local artisans were chosen for their expertise in metal work for one-of-a-kind pieces designed for this kitchen – pot rack, base for the antique butcher block, freestanding shelves, and wall shelves. Floor tile was hand chipped for an aged effect. Old barn wood planks and beams were used to create the ceiling. Local furniture makers were selected for their abilities to hand plane and hand finish custom antique reproduction pieces that became the island and armoire pantry. An additional cabinetry company manufactured the transitional style perimeter cabinetry. Three different edge details grace the thick marble tops which had to be scribed carefully to the stone wall. Cable lighting and lamps made from old concrete pillars were incorporated. The restored stone wall serves as a magnificent backdrop for the eye- catching hood and 60” range. Extra dishwasher and refrigerator drawers, an extra-large fireclay apron sink along with many accessories enhance the functionality of this two cook kitchen. The fabulous style and fun-loving personalities of the clients shine through in this wonderful kitchen. If you don’t believe us, “swing” through sometime and see for yourself! Matt Villano Photography

Airy, light and bright were the mandates for this modern loft kitchen, as featured in Style At Home magazine, and toured on Cityline. Texture is brought in through the concrete floors, the brick exterior walls, and the main focal point of the full height stone tile backsplash.
Mark Burstyn Photography
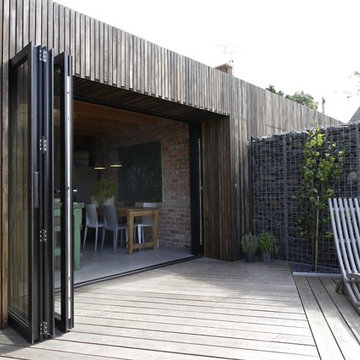
This 18th century miner's cottage was revamped with a kitchen extension with contemporary twist. The bifold doors helped to bring the outside in, flooding the dark character cottage with light.
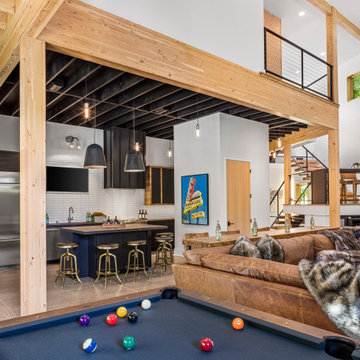
2021 Artisan Home Tour
Remodeler: Pillar Homes Partner
Photo: Landmark Photography
Have questions about this home? Please reach out to the builder listed above to learn more.

Design: Cattaneo Studios // Photos: Jacqueline Marque
This is an example of an expansive urban single-wall open plan kitchen in New Orleans with flat-panel cabinets, black cabinets, multi-coloured splashback, ceramic splashback, stainless steel appliances, concrete flooring, an island, grey floors and black worktops.
This is an example of an expansive urban single-wall open plan kitchen in New Orleans with flat-panel cabinets, black cabinets, multi-coloured splashback, ceramic splashback, stainless steel appliances, concrete flooring, an island, grey floors and black worktops.

Im ehemaligen Hühnerstall findet sich nun die Küche. Ein Küchenblock mit einer Natursteinplatte mit eingefrästem Becken und Fronten aus Zinn wird ergänzt durch eine offene Zeile aus Stahl und Holz gegenüber, die zusammen die freundliche "Kochwerkstatt" bilden.
Foto: Sorin Morar
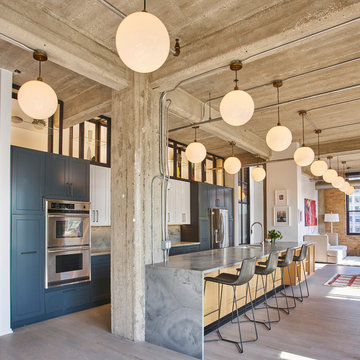
Mike Schwartz Photography
Inspiration for an urban galley kitchen in Chicago with a submerged sink, shaker cabinets, blue cabinets, stainless steel appliances, light hardwood flooring, an island and grey floors.
Inspiration for an urban galley kitchen in Chicago with a submerged sink, shaker cabinets, blue cabinets, stainless steel appliances, light hardwood flooring, an island and grey floors.

Modern industrial minimal kitchen in with stainless steel cupboard doors, LED multi-light pendant over a central island. Island table shown here extended to increase the entertaining space, up to five people can be accommodated. Island table made from metal with a composite silestone surface. Bright blue metal bar stools add colour to the monochrome scheme. White ceiling and concrete floor. The kitchen has an activated carbon water filtration system and LPG gas stove, LED pendant lights, ceiling fan and cross ventilation to minimize the use of A/C. Bi-fold doors.
Industrial Kitchen with Grey Floors Ideas and Designs
1