Industrial Kitchen with Grey Splashback Ideas and Designs
Refine by:
Budget
Sort by:Popular Today
141 - 160 of 1,834 photos
Item 1 of 3
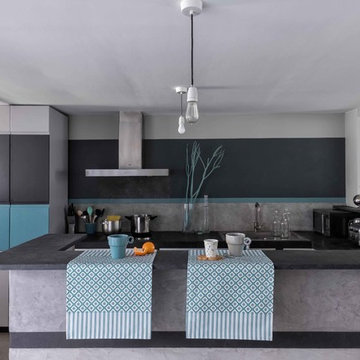
This is an example of a medium sized industrial u-shaped kitchen/diner in Paris with grey splashback, stainless steel appliances, concrete flooring and a breakfast bar.
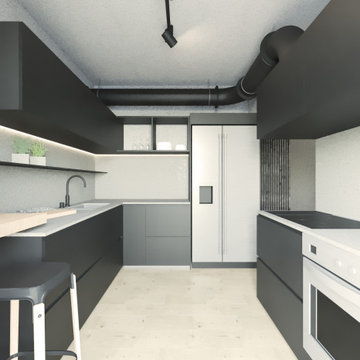
Design ideas for a small urban galley enclosed kitchen in Other with a submerged sink, flat-panel cabinets, black cabinets, engineered stone countertops, grey splashback, engineered quartz splashback, stainless steel appliances, light hardwood flooring and grey worktops.

This 2,500 square-foot home, combines the an industrial-meets-contemporary gives its owners the perfect place to enjoy their rustic 30- acre property. Its multi-level rectangular shape is covered with corrugated red, black, and gray metal, which is low-maintenance and adds to the industrial feel.
Encased in the metal exterior, are three bedrooms, two bathrooms, a state-of-the-art kitchen, and an aging-in-place suite that is made for the in-laws. This home also boasts two garage doors that open up to a sunroom that brings our clients close nature in the comfort of their own home.
The flooring is polished concrete and the fireplaces are metal. Still, a warm aesthetic abounds with mixed textures of hand-scraped woodwork and quartz and spectacular granite counters. Clean, straight lines, rows of windows, soaring ceilings, and sleek design elements form a one-of-a-kind, 2,500 square-foot home
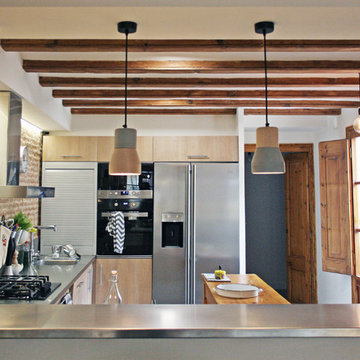
Fotografía: Manuel Lloret
Photo of a medium sized industrial u-shaped open plan kitchen in Barcelona with a built-in sink, flat-panel cabinets, light wood cabinets, stainless steel worktops, grey splashback, stainless steel appliances, concrete flooring, an island and grey floors.
Photo of a medium sized industrial u-shaped open plan kitchen in Barcelona with a built-in sink, flat-panel cabinets, light wood cabinets, stainless steel worktops, grey splashback, stainless steel appliances, concrete flooring, an island and grey floors.
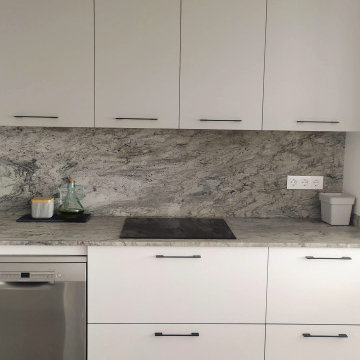
La cocina se montó con muebles de melamina en combinación de blanco y gris, con un estante en madera color negro.
La encimera es de granito en tonos grises; los tirados color negro para una apertura más cómoda de los cajones y los electrodomésticos sin panelar para conseguir el look industrial de este espacio.
La cocina a su vez está iluminada con perfil led tanto en techo como bañando el aplacado de granito.
El suelo de la cocina es gres porcelánico rectificado.
El fregadero lo escogimos del material Silgranit para que pueda ser en color gris piedra y quede más integrado en la encimera, también posee escurridor incorporado para aprovechar la esquina de la cocina.
Esta cocina tiene un plus que es la barra para desayunar, para diferenciar y darle un aspecto especial a esta zona se escogió un granito negro envejecido que forma parte del salón también.
La cocina es cerrada para evitar los olores en el salón pero con una mampara de vidrio, de manera que se mantiene la continuidad de los espacios y permite el ingreso de luz.
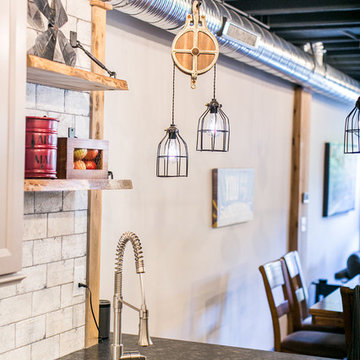
Photos by Maggie Nolan
Inspiration for a small urban l-shaped open plan kitchen in Baltimore with a submerged sink, recessed-panel cabinets, grey cabinets, granite worktops, grey splashback, metro tiled splashback, stainless steel appliances, light hardwood flooring, a breakfast bar and black worktops.
Inspiration for a small urban l-shaped open plan kitchen in Baltimore with a submerged sink, recessed-panel cabinets, grey cabinets, granite worktops, grey splashback, metro tiled splashback, stainless steel appliances, light hardwood flooring, a breakfast bar and black worktops.
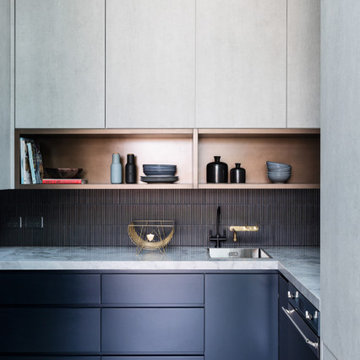
Woods & Warner worked closely with Clare Carter Contemporary Architecture to bring this beloved family home to life.
Extensive renovations with customised finishes, second storey, updated floorpan & progressive design intent truly reflects the clients initial brief. Industrial & contemporary influences are injected widely into the home without being over executed. There is strong emphasis on natural materials of marble & timber however they are contrasted perfectly with the grunt of brass, steel and concrete – the stunning combination to direct a comfortable & extraordinary entertaining family home.
Furniture, soft furnishings & artwork were weaved into the scheme to create zones & spaces that ensured they felt inviting & tactile. This home is a true example of how the postive synergy between client, architect, builder & designer ensures a house is turned into a bespoke & timeless home.
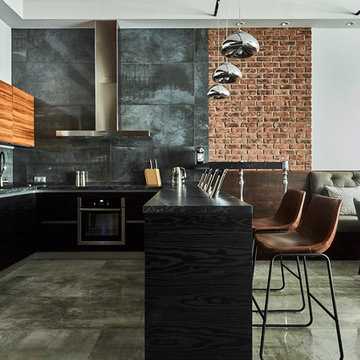
Design ideas for an industrial u-shaped open plan kitchen in Moscow with flat-panel cabinets, black cabinets, grey splashback, stainless steel appliances, a breakfast bar, grey floors and black worktops.

シンプルなデザインのシンクや業務用の棚など、機能性を第一に考えてコーディネイトしたキッチン。業務用の実務的なデザインと作家ものの器が調和している。
Urban single-wall kitchen in Tokyo with an integrated sink, open cabinets, stainless steel worktops, grey splashback, medium hardwood flooring and brown floors.
Urban single-wall kitchen in Tokyo with an integrated sink, open cabinets, stainless steel worktops, grey splashback, medium hardwood flooring and brown floors.
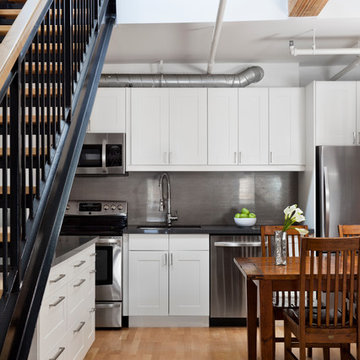
© Rad Design Inc.
A two storey penthouse loft in an old historic building and neighbourhood of downtown Toronto.
Photo credit: Donna Griffith
Design ideas for a medium sized urban single-wall kitchen/diner in Toronto with stainless steel appliances, white cabinets, grey splashback, a submerged sink, recessed-panel cabinets, engineered stone countertops and light hardwood flooring.
Design ideas for a medium sized urban single-wall kitchen/diner in Toronto with stainless steel appliances, white cabinets, grey splashback, a submerged sink, recessed-panel cabinets, engineered stone countertops and light hardwood flooring.
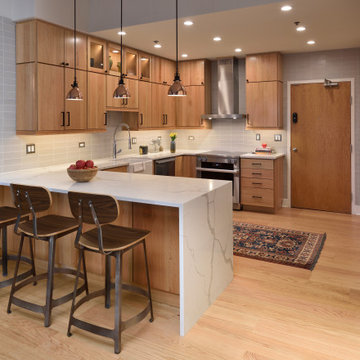
Design ideas for an industrial u-shaped kitchen in Chicago with a belfast sink, flat-panel cabinets, medium wood cabinets, grey splashback, stainless steel appliances, light hardwood flooring, a breakfast bar, beige floors and white worktops.
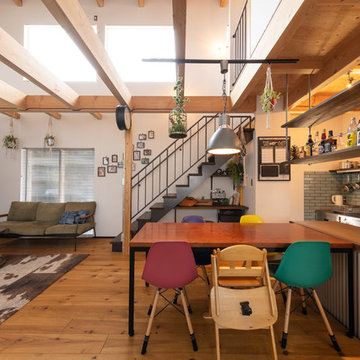
「テーマは未完成の完成。」住みながら完成していく。だから楽しいんだよ?
Urban galley open plan kitchen in Other with wood worktops, grey splashback, medium hardwood flooring, an island, brown floors and brown worktops.
Urban galley open plan kitchen in Other with wood worktops, grey splashback, medium hardwood flooring, an island, brown floors and brown worktops.
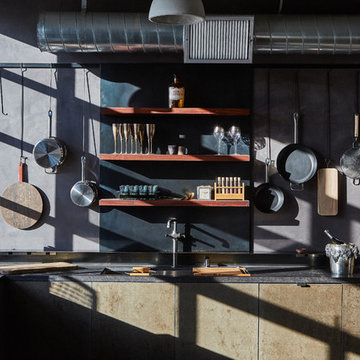
Toy Factory Loft features Deep Grey Venetian Plaster walls, exposed ducting, superb natural lighting, and Concrete Pendants illuminating the space. Dark Matte kitchen counters and backsplash made of Honed Petit Granite. Miele Appliances
Dan Arnold Photo
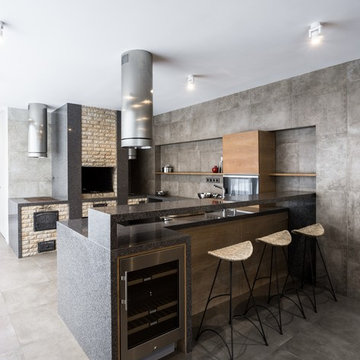
фото: Виктор Чернышов
This is an example of an industrial u-shaped kitchen in Moscow with flat-panel cabinets, medium wood cabinets, grey splashback, stainless steel appliances, grey floors and grey worktops.
This is an example of an industrial u-shaped kitchen in Moscow with flat-panel cabinets, medium wood cabinets, grey splashback, stainless steel appliances, grey floors and grey worktops.
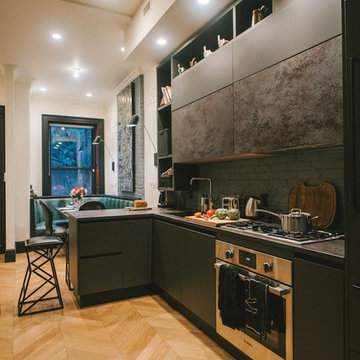
This is an example of an urban l-shaped kitchen in New York with flat-panel cabinets, grey cabinets, grey splashback, brick splashback, stainless steel appliances, medium hardwood flooring, a breakfast bar, brown floors and grey worktops.
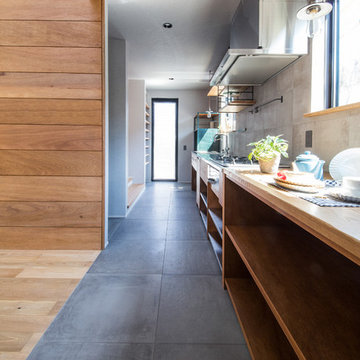
Photo of an urban single-wall open plan kitchen in Other with an integrated sink, open cabinets, medium wood cabinets, stainless steel worktops, porcelain splashback, stainless steel appliances, porcelain flooring, grey splashback and grey floors.
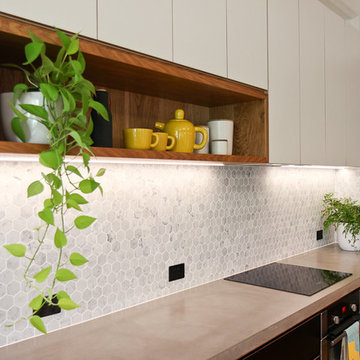
White and black Laminated Plywood, an oak shelf, concrete Bench and marble tile splash back. Photo by Elizabeth Santillan
Medium sized industrial galley kitchen in Brisbane with an integrated sink, concrete worktops, grey splashback, stone tiled splashback, light hardwood flooring and an island.
Medium sized industrial galley kitchen in Brisbane with an integrated sink, concrete worktops, grey splashback, stone tiled splashback, light hardwood flooring and an island.

This is an example of a small industrial l-shaped enclosed kitchen in Rome with a single-bowl sink, flat-panel cabinets, dark wood cabinets, composite countertops, grey splashback, porcelain splashback, black appliances, porcelain flooring, no island, grey floors, black worktops and a drop ceiling.
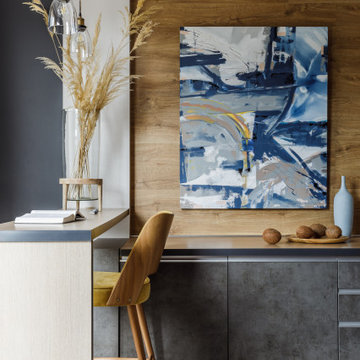
Этот интерьер выстроен на сочетании сложных фактур - бетон и бархат, хлопок и керамика, дерево и стекло.
Inspiration for a small industrial l-shaped open plan kitchen in Other with a submerged sink, flat-panel cabinets, grey cabinets, wood worktops, grey splashback, glass sheet splashback, integrated appliances, laminate floors, no island, beige floors and beige worktops.
Inspiration for a small industrial l-shaped open plan kitchen in Other with a submerged sink, flat-panel cabinets, grey cabinets, wood worktops, grey splashback, glass sheet splashback, integrated appliances, laminate floors, no island, beige floors and beige worktops.
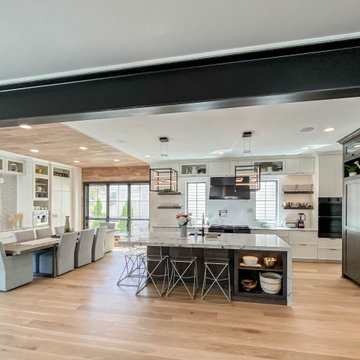
Inspiration for an expansive urban kitchen/diner in Chicago with a built-in sink, shaker cabinets, white cabinets, engineered stone countertops, grey splashback, metro tiled splashback, black appliances, light hardwood flooring, an island, white worktops and a wood ceiling.
Industrial Kitchen with Grey Splashback Ideas and Designs
8