Industrial Kitchen with Laminate Floors Ideas and Designs
Refine by:
Budget
Sort by:Popular Today
141 - 160 of 437 photos
Item 1 of 3
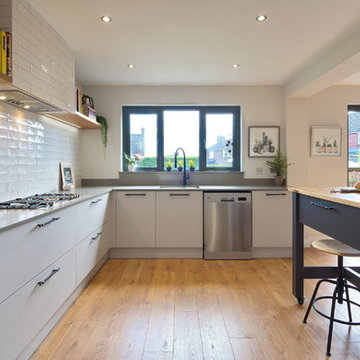
This striking space blends modern, classic and industrial touches to create an eclectic and homely feel.
The cabinets are a mixture of flat and panelled doors in grey tones, whilst the mobile island is in contrasting graphite and oak. There is a lot of flexible storage in the space with a multitude of drawers replacing wall cabinets, and all areas are clearly separated in to zones- including a dedicated space for storing all food, fresh, frozen and ambient.
The home owner was not afraid to take risks, and the overall look is contemporary but timeless with a touch of fun thrown in!
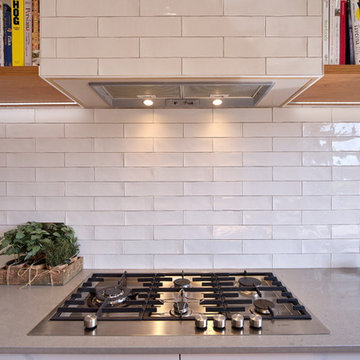
This striking space blends modern, classic and industrial touches to create an eclectic and homely feel.
The cabinets are a mixture of flat and panelled doors in grey tones, whilst the mobile island is in contrasting graphite and oak. There is a lot of flexible storage in the space with a multitude of drawers replacing wall cabinets, and all areas are clearly separated in to zones- including a dedicated space for storing all food, fresh, frozen and ambient.
The home owner was not afraid to take risks, and the overall look is contemporary but timeless with a touch of fun thrown in!
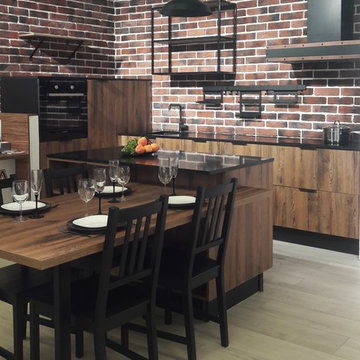
Оригинальная кухня с островом и обеденной в стиле Лофт.
Design ideas for a medium sized urban l-shaped kitchen/diner in Saint Petersburg with a single-bowl sink, flat-panel cabinets, medium wood cabinets, engineered stone countertops, brick splashback, black appliances, laminate floors, an island and black worktops.
Design ideas for a medium sized urban l-shaped kitchen/diner in Saint Petersburg with a single-bowl sink, flat-panel cabinets, medium wood cabinets, engineered stone countertops, brick splashback, black appliances, laminate floors, an island and black worktops.
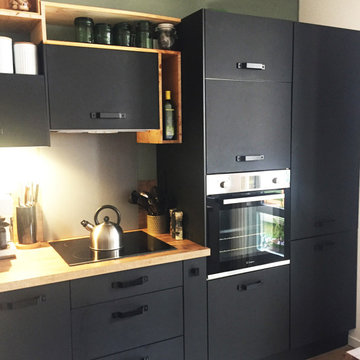
Les clients ont acheté cet appartement de 64 m² dans le but de faire des travaux pour le rénover !
Leur souhait : créer une pièce de vie ouverte accueillant la cuisine, la salle à manger, le salon ainsi qu'un coin bureau.
Pour permettre d'agrandir la pièce de vie : proposition de supprimer la cloison entre la cuisine et le salon.
Tons assez doux : blanc, vert Lichen de @farrowandball , lin.
Matériaux chaleureux : stratifié bois pour le plan de travail, parquet stratifié bois assez foncé, chêne pour le meuble sur mesure.
Les clients ont complètement respecté les différentes idées que je leur avais proposé en 3D.
Le meuble TV/bibliothèque/bureau a été conçu directement par le client lui même, selon les différents plans techniques que je leur avais fourni.
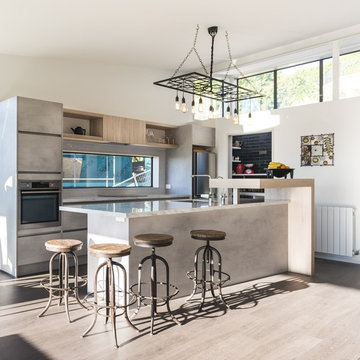
In a large open area, with a view over all of Christchurch, this kitchen needed to make a statement or risk being lost.
The bold concrete door fronts and the integrated seamless handle has worth very will with the dark flooring. The light timber feature above the cook tops and the breakfast bar creates an ideal contrast.
Subway tiles have been used around the large bay window, and creates another point of contrast to the concrete door fronts.
The Corian bench has a stunning marble affect, further adding to the boldness of the overall design.
Palazzo also supplied the 4x Danform bar stools with real timber seating, and rustic / industrial iron frame.
The clients supplied their own hanging light, which matches every aspect of the kitchen perfectly.
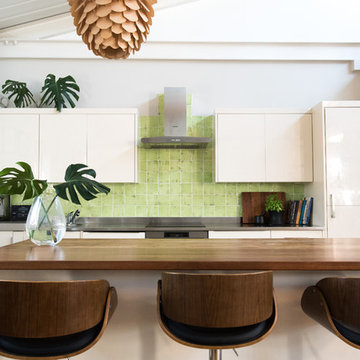
Kitchen splashbacks are a perfect example of how kitchen planning and interior design have become intertwined. Lifted from a purely practical role – it is, after all, about protecting the walls from the hob and sink splashes – these days, the kitchen splashback is also more of a statement piece.
In this kitchen, we are featuring our Pistachio Washed Effect tiles. Each tile is individually handmade by professional artisans. The textured surface is created by passing our hands when clay is still wet, no machines in the process, and are all the lovelier for it. Every single tile has their our texture and colour variation.
Photo Credits: Alice Boagey
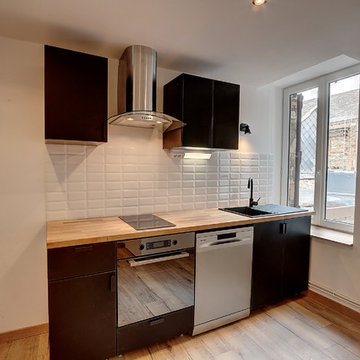
Interrupteurs, prises électriques, prises TV, prises RJ45 : le petit plus pour une déco stylée
Small urban single-wall open plan kitchen in Reims with a submerged sink, wood worktops, white splashback, metro tiled splashback, stainless steel appliances, laminate floors, no island, beige floors and beige worktops.
Small urban single-wall open plan kitchen in Reims with a submerged sink, wood worktops, white splashback, metro tiled splashback, stainless steel appliances, laminate floors, no island, beige floors and beige worktops.
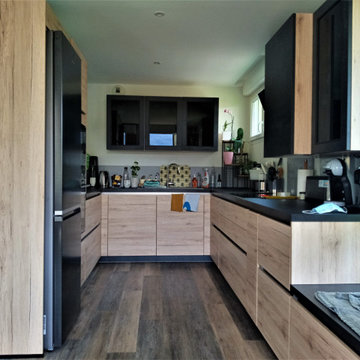
Industrial u-shaped open plan kitchen in Other with flat-panel cabinets, black cabinets, laminate countertops, grey splashback, stone tiled splashback, laminate floors and black worktops.
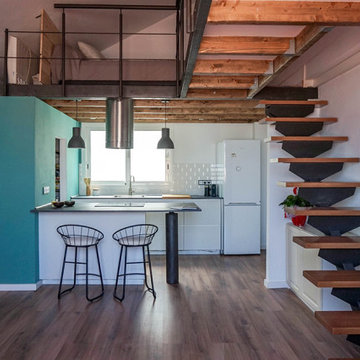
Precioso loft de cubierta inclinada y pilares de hormigón, un altillo de madera donde se encuentra el dormitorio y cocina abierta con una gran isla. Con un toque de color "mint" y elementos de estilo industrial.
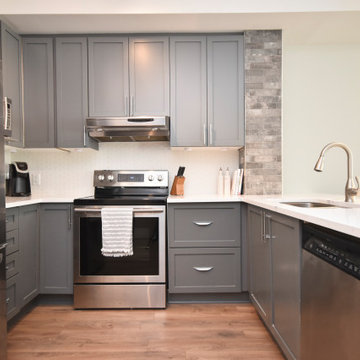
So much personality in this amazing condo! Custom brick detail paired with a striking quartz counter top and grey cabinets really gives this space a WOW factor!
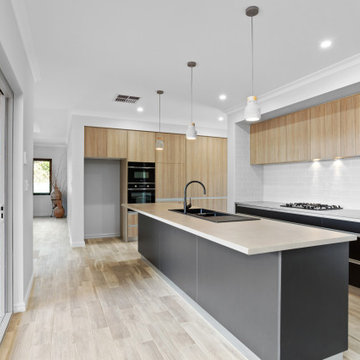
Design ideas for a large industrial galley kitchen in Perth with a double-bowl sink, flat-panel cabinets, light wood cabinets, engineered stone countertops, white splashback, metro tiled splashback, black appliances, laminate floors, beige floors and white worktops.
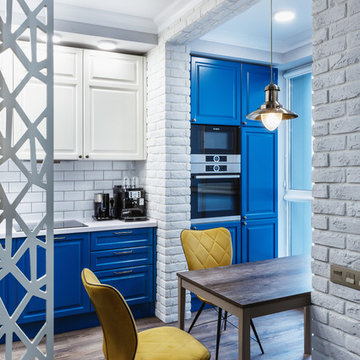
По всем вопросам можно связаться с нашими дизайнерами по телефону: 8-9039-777-197
• Собственное производство
• Широкий модульный ряд и проекты по индивидуальным размерам
• Комплексная застройка дома
• Лучшие европейские материалы и комплектующие • Цветовая палитра более 1000 наименований.
• Кратчайшие сроки изготовления
• Рассрочка платежа
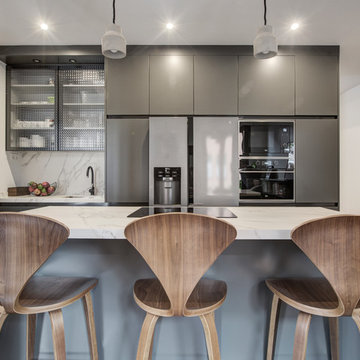
oovivoo, fotografoADP, Nacho Useros
Photo of a medium sized industrial open plan kitchen in Madrid with a single-bowl sink, glass-front cabinets, grey cabinets, marble worktops, integrated appliances, laminate floors, an island, brown floors and white worktops.
Photo of a medium sized industrial open plan kitchen in Madrid with a single-bowl sink, glass-front cabinets, grey cabinets, marble worktops, integrated appliances, laminate floors, an island, brown floors and white worktops.
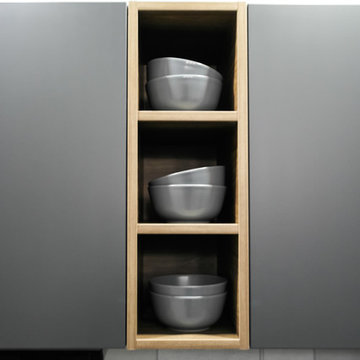
This is an example of a medium sized industrial l-shaped enclosed kitchen in Other with flat-panel cabinets, grey cabinets, laminate countertops, metro tiled splashback, black appliances, laminate floors, no island, grey floors, a single-bowl sink, beige splashback and grey worktops.
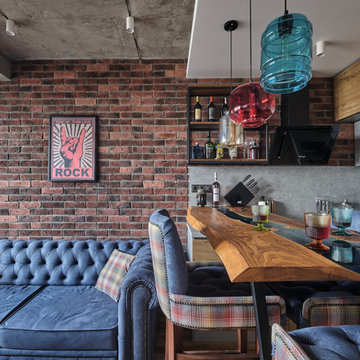
Design ideas for a small industrial u-shaped open plan kitchen in Moscow with a submerged sink, flat-panel cabinets, medium wood cabinets, wood worktops, grey splashback, black appliances, laminate floors, no island, beige floors and turquoise worktops.
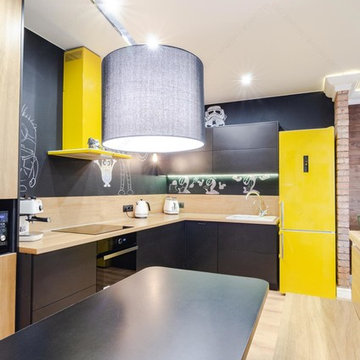
Мерник Александр
Inspiration for a medium sized urban l-shaped open plan kitchen in Other with a single-bowl sink, flat-panel cabinets, black cabinets, wood worktops, black splashback, wood splashback, black appliances, laminate floors, no island, brown floors and beige worktops.
Inspiration for a medium sized urban l-shaped open plan kitchen in Other with a single-bowl sink, flat-panel cabinets, black cabinets, wood worktops, black splashback, wood splashback, black appliances, laminate floors, no island, brown floors and beige worktops.
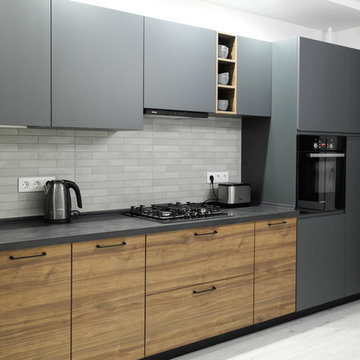
Photo of a medium sized urban l-shaped enclosed kitchen in Other with flat-panel cabinets, grey cabinets, laminate countertops, metro tiled splashback, black appliances, laminate floors, no island, grey floors, a single-bowl sink, beige splashback and grey worktops.
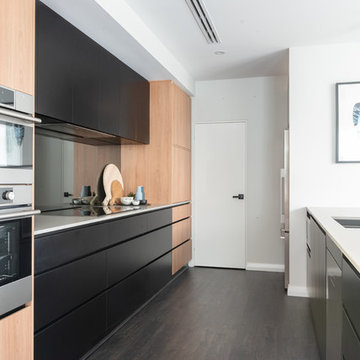
Inspiration for an urban kitchen in Perth with a submerged sink, black cabinets, engineered stone countertops, laminate floors and grey worktops.
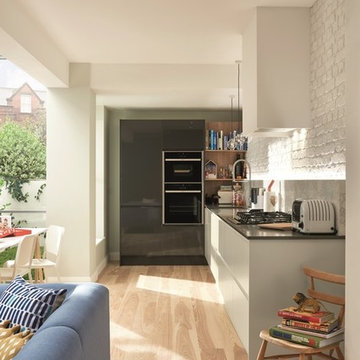
Medium sized industrial single-wall open plan kitchen in Dublin with an integrated sink, flat-panel cabinets, black cabinets, quartz worktops, white splashback, marble splashback, coloured appliances, laminate floors, no island and brown floors.
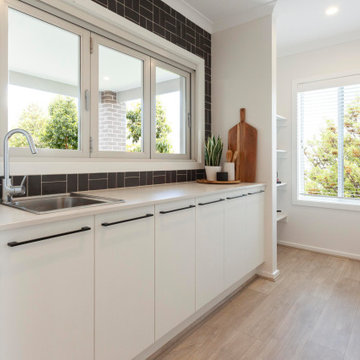
White kitchen with servery to the outdoor alfresco at the Belva 268 by JG King Homes
This is an example of an urban single-wall kitchen in Melbourne with a submerged sink, white cabinets, engineered stone countertops, grey splashback, ceramic splashback, stainless steel appliances, laminate floors, beige floors and white worktops.
This is an example of an urban single-wall kitchen in Melbourne with a submerged sink, white cabinets, engineered stone countertops, grey splashback, ceramic splashback, stainless steel appliances, laminate floors, beige floors and white worktops.
Industrial Kitchen with Laminate Floors Ideas and Designs
8