Industrial Kitchen with Louvered Cabinets Ideas and Designs
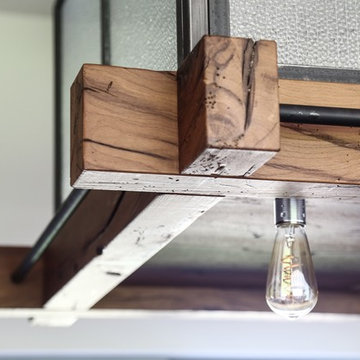
Large urban u-shaped kitchen/diner in Bologna with an island, a double-bowl sink, louvered cabinets, distressed cabinets, concrete worktops, multi-coloured splashback, cement tile splashback, stainless steel appliances, porcelain flooring, multi-coloured floors and grey worktops.
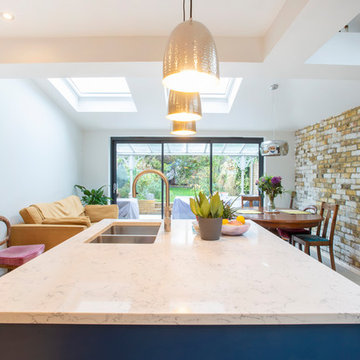
Build Team have added almost 20SQM of space to create a large 50SQM extension with an exposed brick wall. The space created is a large open-plan kitchen, dining and seating area with large Velux windows and a set of full width sliding doors that open onto a patio area covered by a glass canopy which gives protection from the elements.
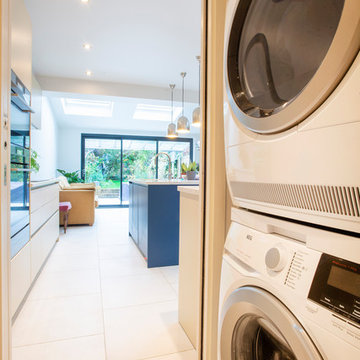
Build Team have added almost 20SQM of space to create a large 50SQM extension with an exposed brick wall. The space created is a large open-plan kitchen, dining and seating area with large Velux windows and a set of full width sliding doors that open onto a patio area covered by a glass canopy which gives protection from the elements.

Inspiration for a large urban u-shaped kitchen/diner in Bologna with a double-bowl sink, louvered cabinets, distressed cabinets, concrete worktops, multi-coloured splashback, cement tile splashback, stainless steel appliances, porcelain flooring, an island, multi-coloured floors and grey worktops.
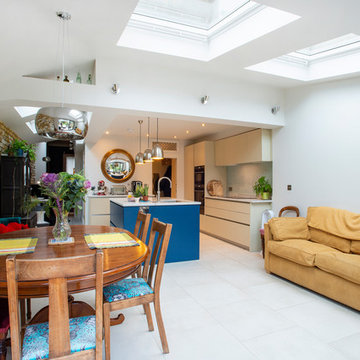
Build Team have added almost 20SQM of space to create a large 50SQM extension with an exposed brick wall. The space created is a large open-plan kitchen, dining and seating area with large Velux windows and a set of full width sliding doors that open onto a patio area covered by a glass canopy which gives protection from the elements.
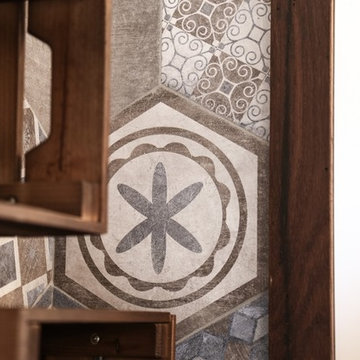
Large industrial u-shaped kitchen/diner in Bologna with a double-bowl sink, louvered cabinets, distressed cabinets, concrete worktops, multi-coloured splashback, cement tile splashback, stainless steel appliances, porcelain flooring, an island, multi-coloured floors and grey worktops.
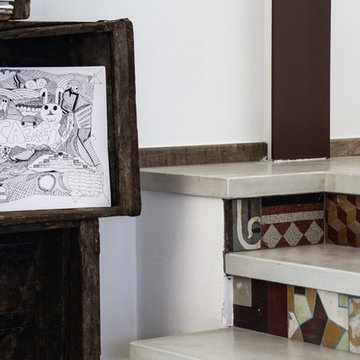
Inspiration for a large urban u-shaped kitchen/diner in Bologna with a double-bowl sink, louvered cabinets, distressed cabinets, concrete worktops, multi-coloured splashback, cement tile splashback, stainless steel appliances, porcelain flooring, an island, multi-coloured floors and grey worktops.
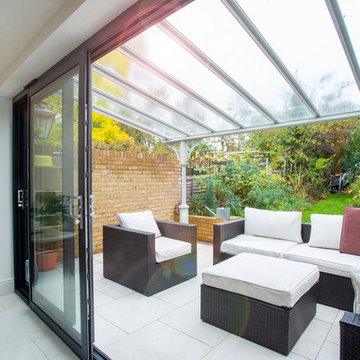
Build Team have added almost 20SQM of space to create a large 50SQM extension with an exposed brick wall. The space created is a large open-plan kitchen, dining and seating area with large Velux windows and a set of full width sliding doors that open onto a patio area covered by a glass canopy which gives protection from the elements.
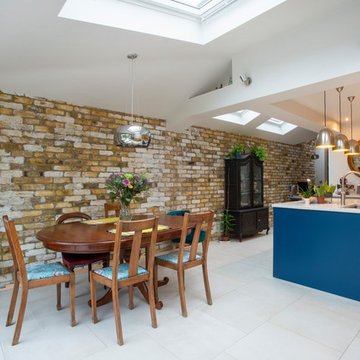
Build Team have added almost 20SQM of space to create a large 50SQM extension with an exposed brick wall. The space created is a large open-plan kitchen, dining and seating area with large Velux windows and a set of full width sliding doors that open onto a patio area covered by a glass canopy which gives protection from the elements.
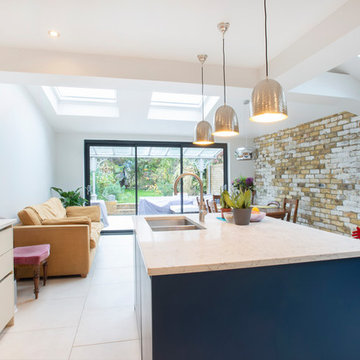
Build Team have added almost 20SQM of space to create a large 50SQM extension with an exposed brick wall. The space created is a large open-plan kitchen, dining and seating area with large Velux windows and a set of full width sliding doors that open onto a patio area covered by a glass canopy which gives protection from the elements.
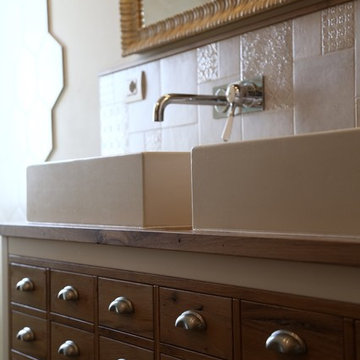
Photo of a large industrial u-shaped kitchen/diner in Bologna with a double-bowl sink, louvered cabinets, distressed cabinets, concrete worktops, multi-coloured splashback, cement tile splashback, stainless steel appliances, porcelain flooring, an island, multi-coloured floors and grey worktops.
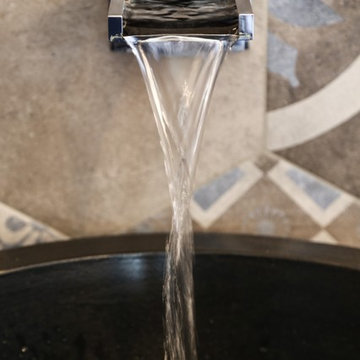
Design ideas for a large urban u-shaped kitchen/diner in Bologna with a double-bowl sink, louvered cabinets, distressed cabinets, concrete worktops, multi-coloured splashback, cement tile splashback, stainless steel appliances, porcelain flooring, an island, multi-coloured floors and grey worktops.
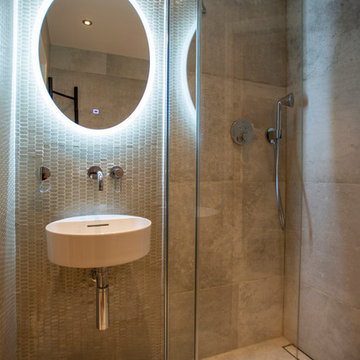
Build Team have added almost 20SQM of space to create a large 50SQM extension with an exposed brick wall. The space created is a large open-plan kitchen, dining and seating area with large Velux windows and a set of full width sliding doors that open onto a patio area covered by a glass canopy which gives protection from the elements.
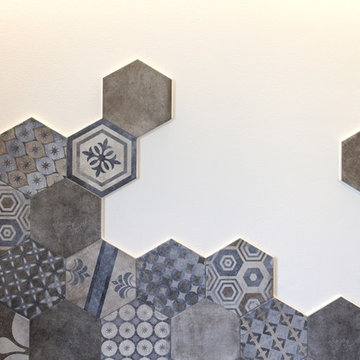
Large urban u-shaped kitchen/diner in Bologna with a double-bowl sink, louvered cabinets, distressed cabinets, concrete worktops, multi-coloured splashback, cement tile splashback, stainless steel appliances, porcelain flooring, an island, multi-coloured floors and grey worktops.
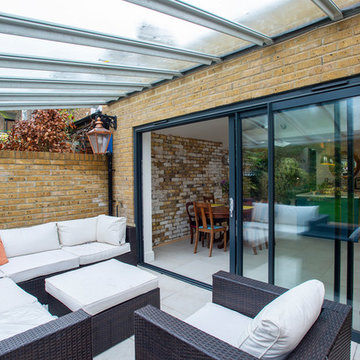
Build Team have added almost 20SQM of space to create a large 50SQM extension with an exposed brick wall. The space created is a large open-plan kitchen, dining and seating area with large Velux windows and a set of full width sliding doors that open onto a patio area covered by a glass canopy which gives protection from the elements.
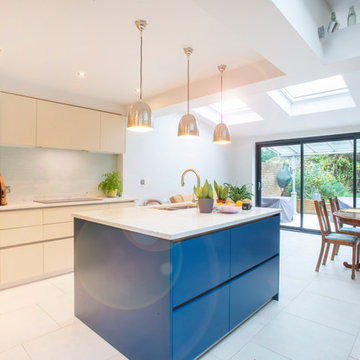
Build Team have added almost 20SQM of space to create a large 50SQM extension with an exposed brick wall. The space created is a large open-plan kitchen, dining and seating area with large Velux windows and a set of full width sliding doors that open onto a patio area covered by a glass canopy which gives protection from the elements.
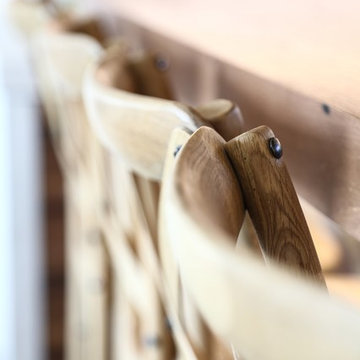
Inspiration for a large industrial u-shaped kitchen/diner in Bologna with a double-bowl sink, louvered cabinets, distressed cabinets, concrete worktops, multi-coloured splashback, cement tile splashback, stainless steel appliances, porcelain flooring, an island, multi-coloured floors and grey worktops.
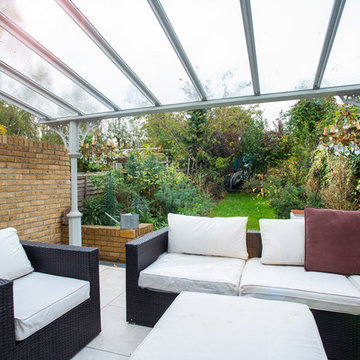
Build Team have added almost 20SQM of space to create a large 50SQM extension with an exposed brick wall. The space created is a large open-plan kitchen, dining and seating area with large Velux windows and a set of full width sliding doors that open onto a patio area covered by a glass canopy which gives protection from the elements.
Industrial Kitchen with Louvered Cabinets Ideas and Designs
3