Industrial Kitchen with Medium Hardwood Flooring Ideas and Designs
Refine by:
Budget
Sort by:Popular Today
121 - 140 of 2,246 photos
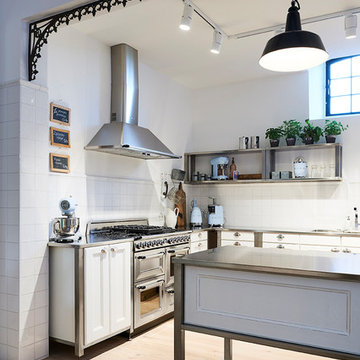
Medium sized urban l-shaped open plan kitchen in Hamburg with granite worktops, grey splashback, multiple islands, a built-in sink, recessed-panel cabinets, white cabinets, stainless steel appliances, medium hardwood flooring and brown floors.
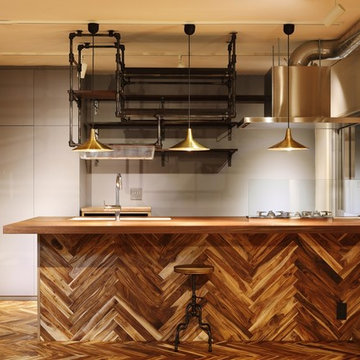
ウォールナットの3枚はぎの天板を使用したキッチン。
Design ideas for an urban single-wall kitchen in Tokyo with wood worktops, medium hardwood flooring, glass sheet splashback, a submerged sink and an island.
Design ideas for an urban single-wall kitchen in Tokyo with wood worktops, medium hardwood flooring, glass sheet splashback, a submerged sink and an island.
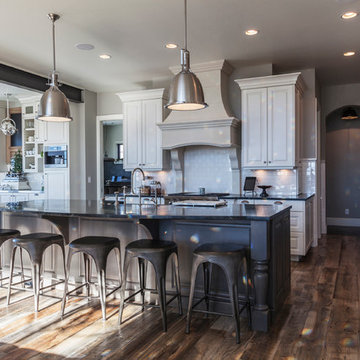
Lou Costy
Photo of an expansive urban open plan kitchen in Other with a belfast sink, raised-panel cabinets, white cabinets, soapstone worktops, white splashback, ceramic splashback, stainless steel appliances and medium hardwood flooring.
Photo of an expansive urban open plan kitchen in Other with a belfast sink, raised-panel cabinets, white cabinets, soapstone worktops, white splashback, ceramic splashback, stainless steel appliances and medium hardwood flooring.
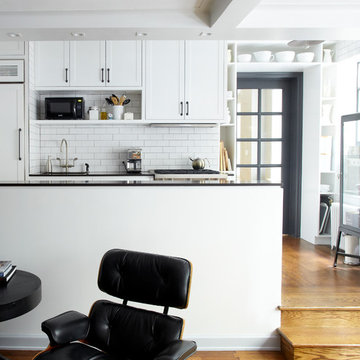
Alyssa Kirsten
Inspiration for a small industrial u-shaped open plan kitchen in New York with recessed-panel cabinets, white cabinets, white splashback, metro tiled splashback, stainless steel appliances, a submerged sink, engineered stone countertops, medium hardwood flooring and a breakfast bar.
Inspiration for a small industrial u-shaped open plan kitchen in New York with recessed-panel cabinets, white cabinets, white splashback, metro tiled splashback, stainless steel appliances, a submerged sink, engineered stone countertops, medium hardwood flooring and a breakfast bar.
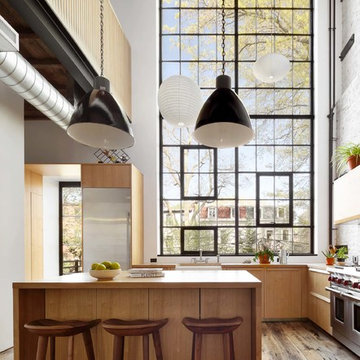
Landmarked Brooklyn Townhouse gut renovation kitchen design.
Large urban kitchen/diner in New York with flat-panel cabinets, brown cabinets, white splashback, medium hardwood flooring and an island.
Large urban kitchen/diner in New York with flat-panel cabinets, brown cabinets, white splashback, medium hardwood flooring and an island.
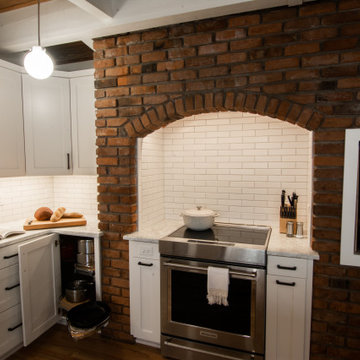
These clients love to bake, and this remodel features a built-in nook for the bread oven, and pantry with deep drawers to hold bins of flour. We also removed a wall between the Kitchen and Dining room and improved the lighting with new globe pendants over the island.

The "Dream of the '90s" was alive in this industrial loft condo before Neil Kelly Portland Design Consultant Erika Altenhofen got her hands on it. The 1910 brick and timber building was converted to condominiums in 1996. No new roof penetrations could be made, so we were tasked with creating a new kitchen in the existing footprint. Erika's design and material selections embrace and enhance the historic architecture, bringing in a warmth that is rare in industrial spaces like these. Among her favorite elements are the beautiful black soapstone counter tops, the RH medieval chandelier, concrete apron-front sink, and Pratt & Larson tile backsplash
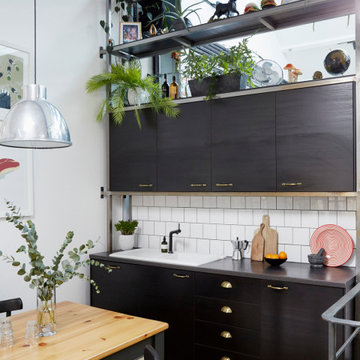
The bespoke metal shelving unit makes the most of the double-height living space. A vintage dining table and reclaimed factory lamps add character and charm. Ikea kitchen units are enhanced with clean white tiles, brass handles and a matt black tap.

This is an example of a small industrial l-shaped kitchen/diner in Columbus with a built-in sink, recessed-panel cabinets, black cabinets, wood worktops, white splashback, ceramic splashback, coloured appliances, medium hardwood flooring, an island, brown floors and brown worktops.
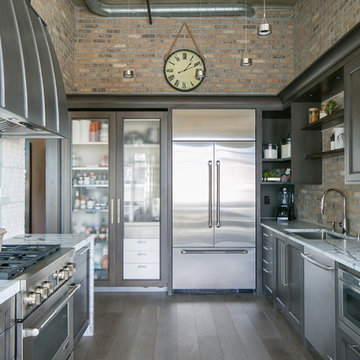
Ryan Garvin Photography, Robeson Design
This is an example of a medium sized urban u-shaped kitchen in Denver with a submerged sink, quartz worktops, stainless steel appliances, medium hardwood flooring, no island, grey floors, recessed-panel cabinets, dark wood cabinets and brown splashback.
This is an example of a medium sized urban u-shaped kitchen in Denver with a submerged sink, quartz worktops, stainless steel appliances, medium hardwood flooring, no island, grey floors, recessed-panel cabinets, dark wood cabinets and brown splashback.

Modern Industrial Kitchen Renovation in Inner City Auckland by Jag Kitchens Ltd.
Photo of a large industrial u-shaped open plan kitchen in Auckland with a double-bowl sink, flat-panel cabinets, white cabinets, stainless steel worktops, white splashback, glass sheet splashback, stainless steel appliances, medium hardwood flooring, an island and multi-coloured floors.
Photo of a large industrial u-shaped open plan kitchen in Auckland with a double-bowl sink, flat-panel cabinets, white cabinets, stainless steel worktops, white splashback, glass sheet splashback, stainless steel appliances, medium hardwood flooring, an island and multi-coloured floors.

Originally a church and community centre, this Northside residence has been lovingly renovated by an enthusiastic young couple into a unique family home.
The design brief for this kitchen design was to create a larger than life industrial style kitchen that would not look lost in the enormous 8.3meter wide “assembly hall” area of this unassuming 1950’s suburban home. The inclusion of a large island that was proportionate to the space was a must have for the family.
The collation of different materials, textures and design features in this kitchen blend to create a functional, family-friendly, industrial style kitchen design that feels warm and inviting and entirely at home in its surroundings.
The clients desire for dark charcoal colour cabinetry is softened with the use of the ‘Bluegrass’ colour cabinets under the rough finish solid wood island bench. The sleek black handles on the island contrast the Bluegrass cabinet colour while tying the island in with the handless charcoal colour cabinets on the back wall.
With limited above bench wall space, the majority of storage is accommodated in 50-65kg capacity soft closing drawers under deep benchtops maximising the storage potential of the area.
The 1meter wide appliance cabinet has ample storage for small appliances in tall deep drawers under bench height while a pair of pocket doors above bench level open to reveal bench space for a toaster and coffee machine with a microwave space and shelving above.
This kitchen design earned our designer Anne Ellard, a spot in the final of KBDI’s 2017 Designer Awards. Award winners will be announced at a Gala event in Adelaide later this year.
Now in its ninth year, the KBDi Designer Awards is a well-established and highly regarded national event on the Australian design calendar. The program recognises the professionalism and talent of Australian kitchen and bathroom designers.
What the clients said: ” The end result of our experience with Anne and Kitchens by Kathie is a space that people walk into and everyone says “Wow!”. As well as being great to look at, it’s a pleasure to use, the space has both great form and function. Anne was extremely responsive to any issues or concerns that cropped up during the design/build process which made the whole process much smoother and enjoyable. Thanks again Anne, we’re extremely happy with the result.”
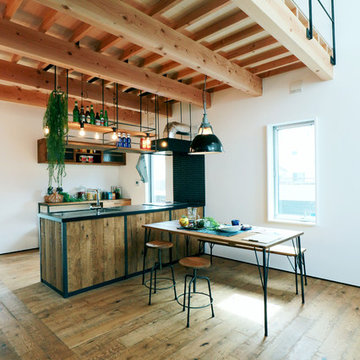
This is an example of an urban kitchen in Other with medium hardwood flooring and brown floors.

This is an example of a medium sized urban l-shaped enclosed kitchen in Madrid with flat-panel cabinets, medium hardwood flooring, no island, wood worktops, grey cabinets, white splashback, metro tiled splashback and stainless steel appliances.
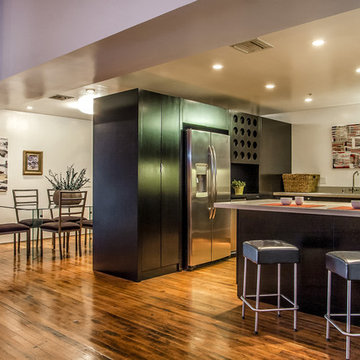
This is an example of a medium sized urban u-shaped kitchen/diner in Los Angeles with flat-panel cabinets, black cabinets, stainless steel appliances, a submerged sink, composite countertops, medium hardwood flooring and a breakfast bar.

This is an example of a small urban l-shaped kitchen/diner in Moscow with a built-in sink, flat-panel cabinets, white cabinets, wood worktops, beige splashback, ceramic splashback, black appliances, medium hardwood flooring, no island, brown floors and beige worktops.

The "Dream of the '90s" was alive in this industrial loft condo before Neil Kelly Portland Design Consultant Erika Altenhofen got her hands on it. The 1910 brick and timber building was converted to condominiums in 1996. No new roof penetrations could be made, so we were tasked with creating a new kitchen in the existing footprint. Erika's design and material selections embrace and enhance the historic architecture, bringing in a warmth that is rare in industrial spaces like these. Among her favorite elements are the beautiful black soapstone counter tops, the RH medieval chandelier, concrete apron-front sink, and Pratt & Larson tile backsplash

Кухня в лофт стиле, с островом. Фасады из массива и крашенного мдф, на металлических рамах. Использованы элементы закаленного армированного стекла и сетки.
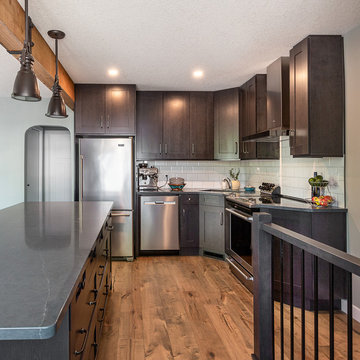
Our clients small two bedroom home was in a very popular and desirably located area of south Edmonton just off of Whyte Ave. The main floor was very partitioned and not suited for the clients' lifestyle and entertaining. They needed more functionality with a better and larger front entry and more storage/utility options. The exising living room, kitchen, and nook needed to be reconfigured to be more open and accommodating for larger gatherings. They also wanted a large garage in the back. They were interest in creating a Chelsea Market New Your City feel in their new great room. The 2nd bedroom was absorbed into a larger front entry with loads of storage options and the master bedroom was enlarged along with its closet. The existing bathroom was updated. The walls dividing the kitchen, nook, and living room were removed and a great room created. The result was fantastic and more functional living space for this young couple along with a larger and more functional garage.
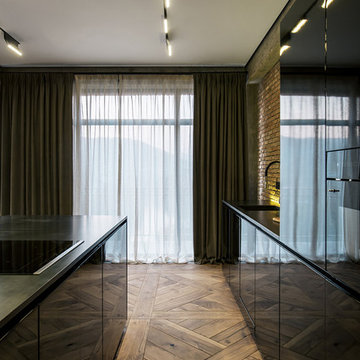
Andrii Shurpenkov
Inspiration for an industrial galley kitchen in Miami with an integrated sink, flat-panel cabinets, black cabinets, brick splashback, integrated appliances, medium hardwood flooring, an island, brown floors and black worktops.
Inspiration for an industrial galley kitchen in Miami with an integrated sink, flat-panel cabinets, black cabinets, brick splashback, integrated appliances, medium hardwood flooring, an island, brown floors and black worktops.
Industrial Kitchen with Medium Hardwood Flooring Ideas and Designs
7