Industrial Kitchen with Medium Hardwood Flooring Ideas and Designs
Refine by:
Budget
Sort by:Popular Today
61 - 80 of 2,243 photos
Item 1 of 3
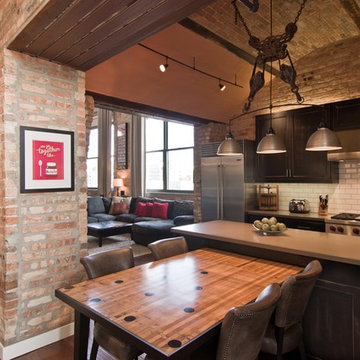
Arched brick ceiling with a custom made light fixture. The owners found the parts for this light fixture over the island and had a local artist create this one of a kind fixture. The table with the seating is made from an old bowling alley lane. The pin placement marks can still be seen on the table top. The table is free standing so it can be moved off the island if desired.
A reclaimed scupper box is the transition piece from the range hood to the duct work with red accent paint.
Peter Nilson Photography

Fotografía: masfotogenica fotografia
Interiorismo: masfotogenica interiorismo
Inspiration for a large industrial l-shaped kitchen/diner in Madrid with a built-in sink, flat-panel cabinets, stainless steel cabinets, wood worktops, stainless steel appliances, medium hardwood flooring and an island.
Inspiration for a large industrial l-shaped kitchen/diner in Madrid with a built-in sink, flat-panel cabinets, stainless steel cabinets, wood worktops, stainless steel appliances, medium hardwood flooring and an island.
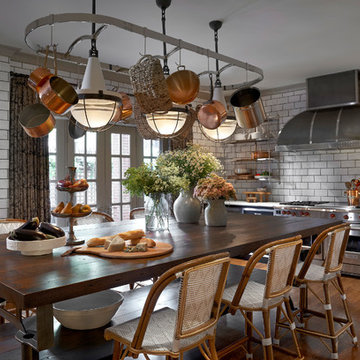
State Parkway, Jessica Lagrange Interiors LLC, Photo by Tony Soluri
Design ideas for a medium sized industrial single-wall kitchen/diner in Chicago with flat-panel cabinets, black cabinets, white splashback, metro tiled splashback, stainless steel appliances, medium hardwood flooring, an island, engineered stone countertops and brown floors.
Design ideas for a medium sized industrial single-wall kitchen/diner in Chicago with flat-panel cabinets, black cabinets, white splashback, metro tiled splashback, stainless steel appliances, medium hardwood flooring, an island, engineered stone countertops and brown floors.

Inspiration for a large industrial l-shaped kitchen/diner in London with a submerged sink, shaker cabinets, beige cabinets, engineered stone countertops, brown splashback, brick splashback, black appliances, medium hardwood flooring, an island, beige floors, grey worktops and feature lighting.
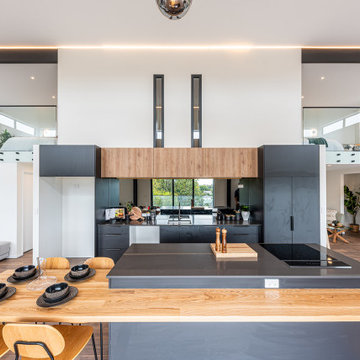
kitchen and dining area
Design ideas for a small industrial galley open plan kitchen in Christchurch with a single-bowl sink, black cabinets, composite countertops, mirror splashback, stainless steel appliances, medium hardwood flooring, an island, brown floors, grey worktops and a vaulted ceiling.
Design ideas for a small industrial galley open plan kitchen in Christchurch with a single-bowl sink, black cabinets, composite countertops, mirror splashback, stainless steel appliances, medium hardwood flooring, an island, brown floors, grey worktops and a vaulted ceiling.
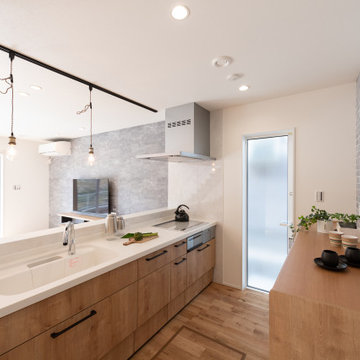
Design ideas for an urban galley kitchen in Other with an integrated sink, flat-panel cabinets, medium wood cabinets, medium hardwood flooring, no island, brown floors and white worktops.
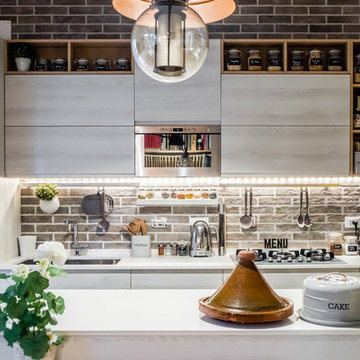
Cucina con isola in legno bianco su parete in mattoncini. foto by Flavia Bombardieri
Medium sized industrial single-wall kitchen/diner in Rome with a built-in sink, light wood cabinets, marble worktops, stainless steel appliances, medium hardwood flooring and an island.
Medium sized industrial single-wall kitchen/diner in Rome with a built-in sink, light wood cabinets, marble worktops, stainless steel appliances, medium hardwood flooring and an island.
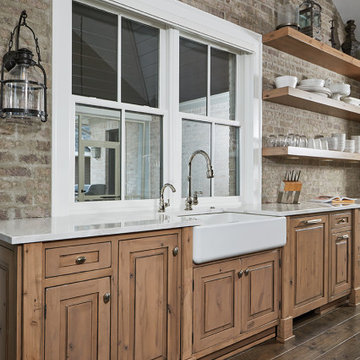
Photo of a large industrial u-shaped kitchen/diner in Grand Rapids with a belfast sink, raised-panel cabinets, light wood cabinets, granite worktops, brick splashback, integrated appliances, medium hardwood flooring, an island and white worktops.

La cuisine comprend deux blocs linéaires parallèles, donnant sur un troisième espace dînatoire bar avec ses deux chaises design et industrielles en métal et cuir, donnant lui-même sur un quatrième espace: le dressing.
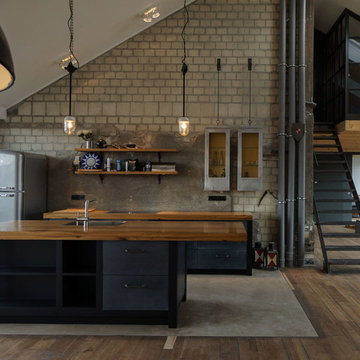
Heike Vogler
Inspiration for an industrial galley open plan kitchen in Berlin with a built-in sink, black cabinets, wood worktops, grey splashback, stone slab splashback, medium hardwood flooring, an island and beaded cabinets.
Inspiration for an industrial galley open plan kitchen in Berlin with a built-in sink, black cabinets, wood worktops, grey splashback, stone slab splashback, medium hardwood flooring, an island and beaded cabinets.
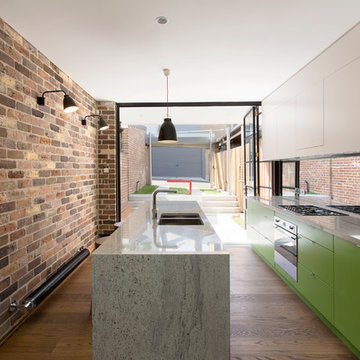
Karina Illovska
Design ideas for an industrial galley kitchen in Sydney with flat-panel cabinets, a double-bowl sink, green cabinets, medium hardwood flooring, an island and stainless steel appliances.
Design ideas for an industrial galley kitchen in Sydney with flat-panel cabinets, a double-bowl sink, green cabinets, medium hardwood flooring, an island and stainless steel appliances.
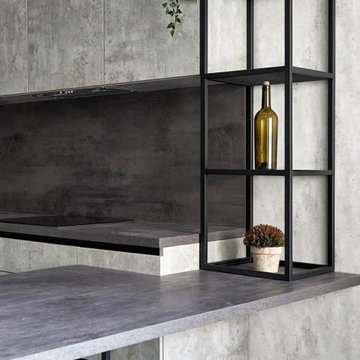
Откройте для себя красоту угловой кухни 10 кв.м в стиле серый лофт. Фасады под камень, темная цветовая гамма и барная стойка делают эту кухню среднего размера функциональной и стильной. Идеальное сочетание формы и функциональности.

Whether photographed professionally or not, the lighting in this modern industrial condo along the riverfront in downtown Milwaukee shines. Comfortable, glare-free, and all LED makes this lighting project special and gives the architecture a big boost. The direct / indirect suspended configuration here in the kitchen dims beautifully and the lighting under the counter top and undercabinet in invisible except for the great contribution it makes.
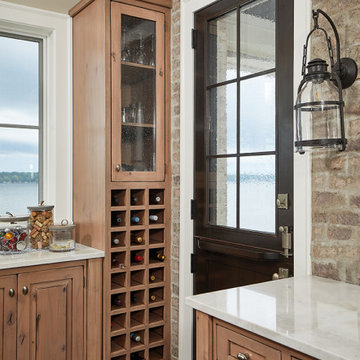
Design ideas for a large urban u-shaped kitchen/diner in Grand Rapids with a belfast sink, raised-panel cabinets, light wood cabinets, granite worktops, brick splashback, integrated appliances, medium hardwood flooring, an island and white worktops.
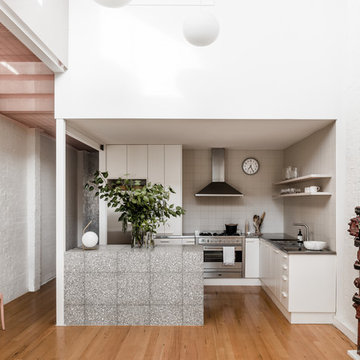
☛ Products: • St Mark (chair) ➤ Interior Designer: Folk Architects ➤ Architecture: Folk Architects ➤ Photo © Tom Blachford
Inspiration for an urban l-shaped kitchen/diner in Melbourne with flat-panel cabinets, white cabinets, stainless steel worktops, white splashback, stainless steel appliances, medium hardwood flooring, a breakfast bar and brown floors.
Inspiration for an urban l-shaped kitchen/diner in Melbourne with flat-panel cabinets, white cabinets, stainless steel worktops, white splashback, stainless steel appliances, medium hardwood flooring, a breakfast bar and brown floors.

Deb Cochrane Photography
Design ideas for a large industrial l-shaped kitchen/diner in Denver with a submerged sink, shaker cabinets, medium wood cabinets, granite worktops, grey splashback, ceramic splashback, stainless steel appliances, medium hardwood flooring, an island, multi-coloured floors and beige worktops.
Design ideas for a large industrial l-shaped kitchen/diner in Denver with a submerged sink, shaker cabinets, medium wood cabinets, granite worktops, grey splashback, ceramic splashback, stainless steel appliances, medium hardwood flooring, an island, multi-coloured floors and beige worktops.
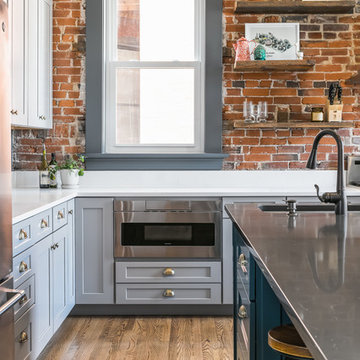
Karen Palmer Photography
Photo of a medium sized industrial kitchen in St Louis with a single-bowl sink, shaker cabinets, grey cabinets, engineered stone countertops, brick splashback, stainless steel appliances, medium hardwood flooring, an island and white worktops.
Photo of a medium sized industrial kitchen in St Louis with a single-bowl sink, shaker cabinets, grey cabinets, engineered stone countertops, brick splashback, stainless steel appliances, medium hardwood flooring, an island and white worktops.

Photo of a small urban u-shaped open plan kitchen in West Midlands with flat-panel cabinets, distressed cabinets, wood worktops, brick splashback, stainless steel appliances, medium hardwood flooring, an island and brown floors.
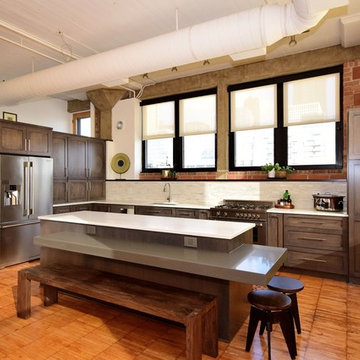
Gray stained, shaker style maple cabinets. Floating table height ledge on island. Dog bowls in pantry toe space concealed.
Photographer: Luke Cebulak
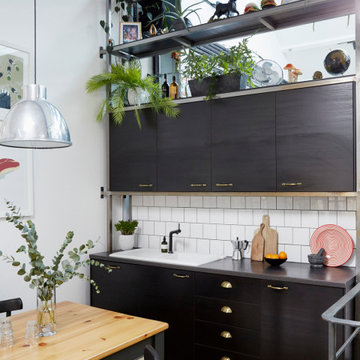
The bespoke metal shelving unit makes the most of the double-height living space. A vintage dining table and reclaimed factory lamps add character and charm. Ikea kitchen units are enhanced with clean white tiles, brass handles and a matt black tap.
Industrial Kitchen with Medium Hardwood Flooring Ideas and Designs
4