Industrial Kitchen with Medium Wood Cabinets Ideas and Designs
Refine by:
Budget
Sort by:Popular Today
1 - 20 of 1,030 photos
Item 1 of 3

Photos Robin Petillault
Design ideas for a large industrial single-wall open plan kitchen in Paris with a submerged sink, flat-panel cabinets, medium wood cabinets, grey splashback, concrete flooring, grey floors, black appliances and no island.
Design ideas for a large industrial single-wall open plan kitchen in Paris with a submerged sink, flat-panel cabinets, medium wood cabinets, grey splashback, concrete flooring, grey floors, black appliances and no island.
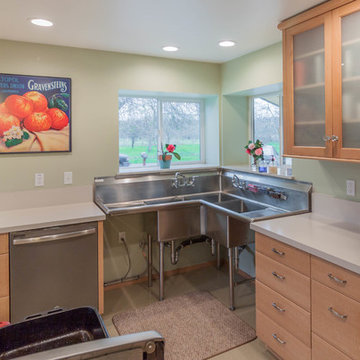
Redding Drone
Medium sized urban galley kitchen pantry in Other with a triple-bowl sink, recessed-panel cabinets, medium wood cabinets, stainless steel worktops, white splashback, stainless steel appliances, vinyl flooring and no island.
Medium sized urban galley kitchen pantry in Other with a triple-bowl sink, recessed-panel cabinets, medium wood cabinets, stainless steel worktops, white splashback, stainless steel appliances, vinyl flooring and no island.

Medium sized industrial u-shaped enclosed kitchen in London with flat-panel cabinets, medium wood cabinets, wood worktops, black appliances, an island and ceramic flooring.
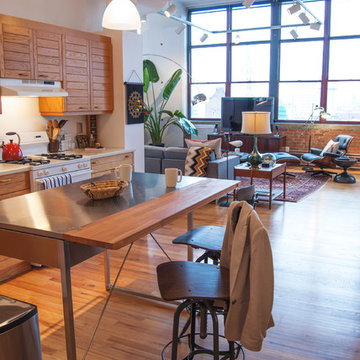
The first impression upon entering Daniel Shapiro's apartment is of a well-balanced interplay between periods and materials. “I have always wanted to live in a loft space”, Shapiro explains, “and I wanted an authentic loft, with an industrial feel that didn't seem manufactured or new.”
Vintage Toledo Barstools from Restoration Hardware contrast the minimal edge of the stainless steel island. Placed immediately beyond the entrance, the stool’s style offers a hint of the industrial nature of the space.
Photo: Adrienne M DeRosa © 2012 Houzz
Design: KEA Design

Дизайн проект: Семен Чечулин
Стиль: Наталья Орешкова
Photo of a medium sized urban single-wall kitchen/diner in Saint Petersburg with a built-in sink, flat-panel cabinets, medium wood cabinets, quartz worktops, grey splashback, porcelain splashback, black appliances, vinyl flooring, an island, brown floors, grey worktops and a wood ceiling.
Photo of a medium sized urban single-wall kitchen/diner in Saint Petersburg with a built-in sink, flat-panel cabinets, medium wood cabinets, quartz worktops, grey splashback, porcelain splashback, black appliances, vinyl flooring, an island, brown floors, grey worktops and a wood ceiling.

Inspiration for an expansive urban single-wall kitchen/diner in Denver with a submerged sink, flat-panel cabinets, medium wood cabinets, composite countertops, white splashback, ceramic splashback, stainless steel appliances, light hardwood flooring, an island and white worktops.

Photo of a large industrial l-shaped kitchen/diner in Milan with a double-bowl sink, medium wood cabinets, stainless steel appliances and light hardwood flooring.

Кухонный остров является также рабочей поверхностью кухни и расположен на той же высоте, что и рабочая поверхность гарнитура
Design ideas for a medium sized urban single-wall open plan kitchen in Saint Petersburg with a submerged sink, recessed-panel cabinets, medium wood cabinets, concrete worktops, grey splashback, stone slab splashback, black appliances, porcelain flooring, an island, grey floors, grey worktops and a feature wall.
Design ideas for a medium sized urban single-wall open plan kitchen in Saint Petersburg with a submerged sink, recessed-panel cabinets, medium wood cabinets, concrete worktops, grey splashback, stone slab splashback, black appliances, porcelain flooring, an island, grey floors, grey worktops and a feature wall.

Inspiration for a medium sized industrial kitchen/diner in London with flat-panel cabinets, medium wood cabinets, stainless steel worktops, brick splashback, stainless steel appliances, slate flooring, an island, black floors and an integrated sink.

Lisa Petrole
Design ideas for a medium sized industrial u-shaped kitchen/diner in Toronto with a submerged sink, flat-panel cabinets, medium wood cabinets, stainless steel worktops, white splashback, glass sheet splashback, stainless steel appliances, porcelain flooring and an island.
Design ideas for a medium sized industrial u-shaped kitchen/diner in Toronto with a submerged sink, flat-panel cabinets, medium wood cabinets, stainless steel worktops, white splashback, glass sheet splashback, stainless steel appliances, porcelain flooring and an island.
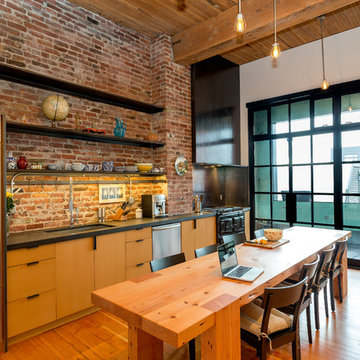
Photo by Ross Anania
Design ideas for an industrial single-wall kitchen/diner in Seattle with a submerged sink, flat-panel cabinets, medium wood cabinets, stainless steel appliances and medium hardwood flooring.
Design ideas for an industrial single-wall kitchen/diner in Seattle with a submerged sink, flat-panel cabinets, medium wood cabinets, stainless steel appliances and medium hardwood flooring.

Urban single-wall open plan kitchen in Other with an integrated sink, flat-panel cabinets, medium wood cabinets, stainless steel worktops, black splashback, matchstick tiled splashback, an island and grey floors.

Detail shot of custom pendant light with filament bulbs. Photography by Manolo Langis
Located steps away from the beach, the client engaged us to transform a blank industrial loft space to a warm inviting space that pays respect to its industrial heritage. We use anchored large open space with a sixteen foot conversation island that was constructed out of reclaimed logs and plumbing pipes. The island itself is divided up into areas for eating, drinking, and reading. Bringing this theme into the bedroom, the bed was constructed out of 12x12 reclaimed logs anchored by two bent steel plates for side tables.

Jason Hulet Photography
Design ideas for a medium sized urban single-wall kitchen/diner in Grand Rapids with flat-panel cabinets, medium wood cabinets, integrated appliances, a submerged sink, concrete worktops, light hardwood flooring and an island.
Design ideas for a medium sized urban single-wall kitchen/diner in Grand Rapids with flat-panel cabinets, medium wood cabinets, integrated appliances, a submerged sink, concrete worktops, light hardwood flooring and an island.

The term “industrial” evokes images of large factories with lots of machinery and moving parts. These cavernous, old brick buildings, built with steel and concrete are being rehabilitated into very desirable living spaces all over the country. Old manufacturing spaces have unique architectural elements that are often reclaimed and repurposed into what is now open residential living space. Exposed ductwork, concrete beams and columns, even the metal frame windows are considered desirable design elements that give a nod to the past.
This unique loft space is a perfect example of the rustic industrial style. The exposed beams, brick walls, and visible ductwork speak to the building’s past. Add a modern kitchen in complementing materials and you have created casual sophistication in a grand space.
Dura Supreme’s Silverton door style in Black paint coordinates beautifully with the black metal frames on the windows. Knotty Alder with a Hazelnut finish lends that rustic detail to a very sleek design. Custom metal shelving provides storage as well a visual appeal by tying all of the industrial details together.
Custom details add to the rustic industrial appeal of this industrial styled kitchen design with Dura Supreme Cabinetry.
Request a FREE Dura Supreme Brochure Packet:
http://www.durasupreme.com/request-brochure
Find a Dura Supreme Showroom near you today:
http://www.durasupreme.com/dealer-locator
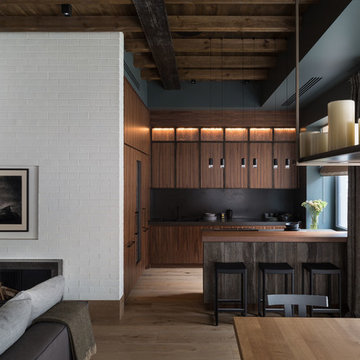
Архитекторы Краузе Александр и Краузе Анна
фото Кирилл Овчинников
This is an example of a medium sized urban l-shaped open plan kitchen in Moscow with medium wood cabinets, quartz worktops, flat-panel cabinets, black splashback, light hardwood flooring, beige floors, black worktops and a breakfast bar.
This is an example of a medium sized urban l-shaped open plan kitchen in Moscow with medium wood cabinets, quartz worktops, flat-panel cabinets, black splashback, light hardwood flooring, beige floors, black worktops and a breakfast bar.
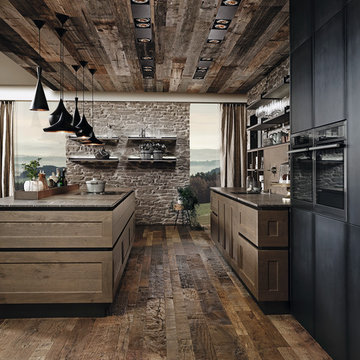
Classic Solid Mountain Oak from Austria, combined with Solid Iron Doors and Shelving create a very Rustic and Industrial Feeling, and adds Practical and easy cleanable surfaces

Tapisserie brique Terra Cotta : 4 MURS.
Mur Terra Cotta : FARROW AND BALL.
Cuisine : HOWDENS.
Luminaire : LEROY MERLIN.
Ameublement : IKEA.
Design ideas for a medium sized industrial single-wall kitchen/diner in Lyon with beige floors, a coffered ceiling, a submerged sink, beaded cabinets, medium wood cabinets, wood worktops, white splashback, metro tiled splashback, white appliances, laminate floors, an island and beige worktops.
Design ideas for a medium sized industrial single-wall kitchen/diner in Lyon with beige floors, a coffered ceiling, a submerged sink, beaded cabinets, medium wood cabinets, wood worktops, white splashback, metro tiled splashback, white appliances, laminate floors, an island and beige worktops.

Owner Mark Gruber photographed this decorative white tin ceiling installed by his company Abingdon Construction Inc. in Brooklyn, New York The white tin ceilings was a natural fit for this modern space with brown wood tones, stainless steel applainces and large windows.

Ryan Garvin Photography
Photo of a medium sized urban u-shaped kitchen/diner in Denver with a submerged sink, shaker cabinets, medium wood cabinets, engineered stone countertops, brick splashback, stainless steel appliances, medium hardwood flooring, no island and grey floors.
Photo of a medium sized urban u-shaped kitchen/diner in Denver with a submerged sink, shaker cabinets, medium wood cabinets, engineered stone countertops, brick splashback, stainless steel appliances, medium hardwood flooring, no island and grey floors.
Industrial Kitchen with Medium Wood Cabinets Ideas and Designs
1