Industrial Kitchen with Multi-coloured Splashback Ideas and Designs
Refine by:
Budget
Sort by:Popular Today
121 - 140 of 698 photos
Item 1 of 3
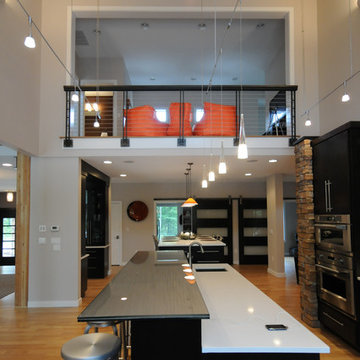
Photography by Starboard & Port of Springfield, Missouri.
This is an example of a large urban galley open plan kitchen in Other with a submerged sink, flat-panel cabinets, black cabinets, multi-coloured splashback, mosaic tiled splashback, stainless steel appliances and medium hardwood flooring.
This is an example of a large urban galley open plan kitchen in Other with a submerged sink, flat-panel cabinets, black cabinets, multi-coloured splashback, mosaic tiled splashback, stainless steel appliances and medium hardwood flooring.
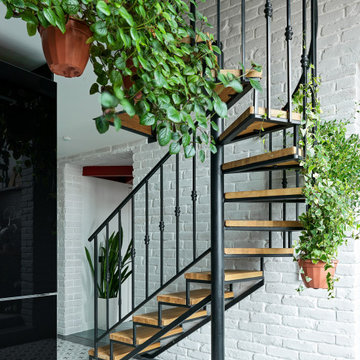
Авторы проекта:
Макс Жуков
Виктор Штефан
Стиль: Даша Соболева
Фото: Сергей Красюк
Medium sized urban l-shaped kitchen/diner in Moscow with a submerged sink, flat-panel cabinets, black cabinets, wood worktops, multi-coloured splashback, ceramic splashback, black appliances, ceramic flooring, no island, blue floors and brown worktops.
Medium sized urban l-shaped kitchen/diner in Moscow with a submerged sink, flat-panel cabinets, black cabinets, wood worktops, multi-coloured splashback, ceramic splashback, black appliances, ceramic flooring, no island, blue floors and brown worktops.
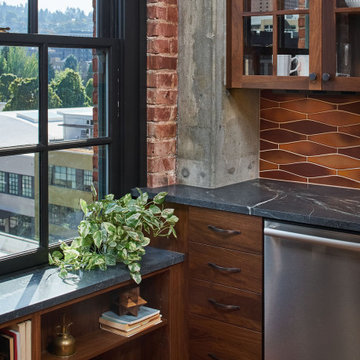
The "Dream of the '90s" was alive in this industrial loft condo before Neil Kelly Portland Design Consultant Erika Altenhofen got her hands on it. The 1910 brick and timber building was converted to condominiums in 1996. No new roof penetrations could be made, so we were tasked with creating a new kitchen in the existing footprint. Erika's design and material selections embrace and enhance the historic architecture, bringing in a warmth that is rare in industrial spaces like these. Among her favorite elements are the beautiful black soapstone counter tops, the RH medieval chandelier, concrete apron-front sink, and Pratt & Larson tile backsplash
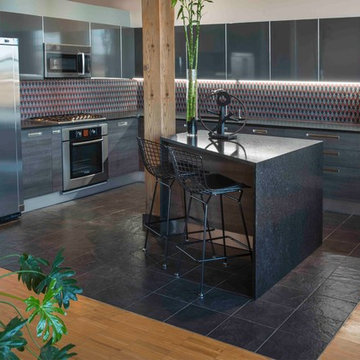
Photo by Boswell Hardwick.
This kitchen is situated in a true urban loft reverted from an old industrial ice cream plant. The homeowner wanted to maintain the industrial feel by using Scavolini textured gray melamine cabinet lowers with stainless steel pulls, and titanium gray glossy laminate uppers with aluminum banding. The black granite countertops have a honed finish, and the floor tile is also textured. The retro gray and red mosaic backsplash is the only real color in the space adding texture and a slight automotive feel. Black Bertoia wire bar stools are another dark accent.
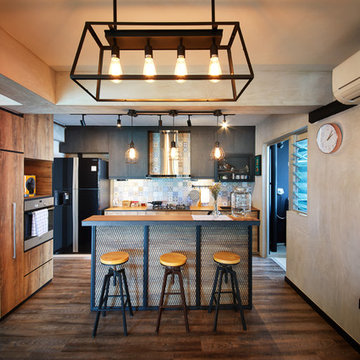
Design ideas for an industrial single-wall enclosed kitchen in Singapore with flat-panel cabinets, grey cabinets, wood worktops, multi-coloured splashback, stainless steel appliances, dark hardwood flooring, an island and brown floors.
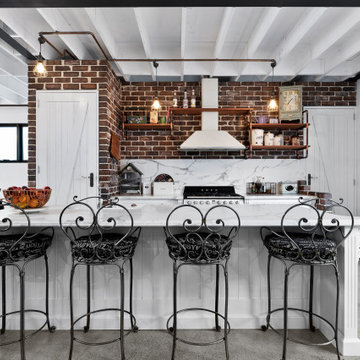
Part of a massive open planned area which includes Dinning, Lounge,Kitchen and butlers pantry.
Polished concrete through out with exposed steel and Timber beams.
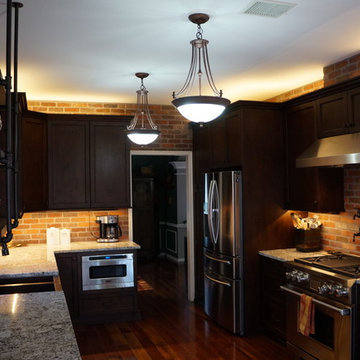
Inspiration for a medium sized industrial kitchen pantry in Houston with a belfast sink, recessed-panel cabinets, dark wood cabinets, granite worktops, multi-coloured splashback, stainless steel appliances, medium hardwood flooring and no island.
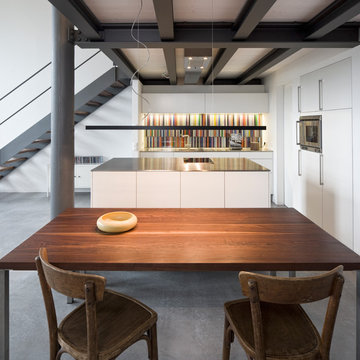
Design ideas for a medium sized industrial open plan kitchen in Munich with an integrated sink, flat-panel cabinets, white cabinets, stainless steel worktops, multi-coloured splashback, stainless steel appliances and an island.
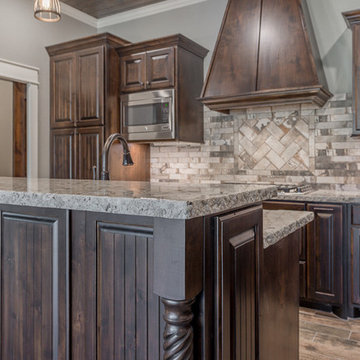
michelle yeatts
This is an example of a medium sized industrial u-shaped kitchen pantry in Other with a belfast sink, raised-panel cabinets, dark wood cabinets, granite worktops, multi-coloured splashback, brick splashback, stainless steel appliances, ceramic flooring, an island and brown floors.
This is an example of a medium sized industrial u-shaped kitchen pantry in Other with a belfast sink, raised-panel cabinets, dark wood cabinets, granite worktops, multi-coloured splashback, brick splashback, stainless steel appliances, ceramic flooring, an island and brown floors.
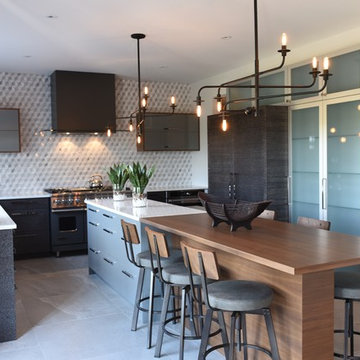
Atelier Collection 8 Light pendant by Sonneman
Lighting Supplied by Living Lighting Ottawa
Photo courtesy of the CHEO Foundation
Photo of a large urban l-shaped enclosed kitchen in Ottawa with granite worktops, marble flooring, an island, flat-panel cabinets, black cabinets, multi-coloured splashback, mosaic tiled splashback, integrated appliances and grey floors.
Photo of a large urban l-shaped enclosed kitchen in Ottawa with granite worktops, marble flooring, an island, flat-panel cabinets, black cabinets, multi-coloured splashback, mosaic tiled splashback, integrated appliances and grey floors.
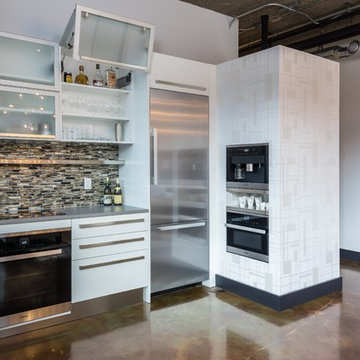
Photography by: Dave Goldberg (Tapestry Images)
This is an example of a medium sized industrial u-shaped kitchen/diner in Detroit with a submerged sink, flat-panel cabinets, white cabinets, composite countertops, multi-coloured splashback, glass tiled splashback, stainless steel appliances, concrete flooring, no island and brown floors.
This is an example of a medium sized industrial u-shaped kitchen/diner in Detroit with a submerged sink, flat-panel cabinets, white cabinets, composite countertops, multi-coloured splashback, glass tiled splashback, stainless steel appliances, concrete flooring, no island and brown floors.
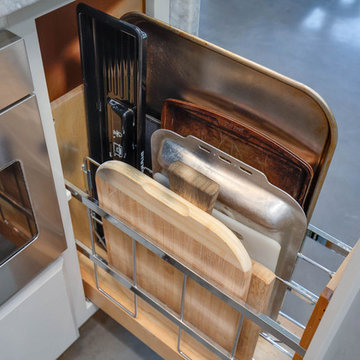
Industrial-style open concept kitchen/living/dining area with large island that seats 6 people.
Inspiration for a medium sized industrial galley open plan kitchen in Providence with a belfast sink, flat-panel cabinets, white cabinets, quartz worktops, multi-coloured splashback, porcelain splashback, stainless steel appliances, concrete flooring, an island, grey floors and grey worktops.
Inspiration for a medium sized industrial galley open plan kitchen in Providence with a belfast sink, flat-panel cabinets, white cabinets, quartz worktops, multi-coloured splashback, porcelain splashback, stainless steel appliances, concrete flooring, an island, grey floors and grey worktops.
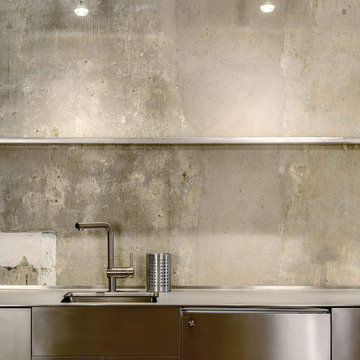
Photo of a medium sized industrial single-wall open plan kitchen in Berlin with a single-bowl sink, flat-panel cabinets, stainless steel cabinets, stainless steel worktops, multi-coloured splashback, stainless steel appliances, medium hardwood flooring, no island, beige floors and grey worktops.
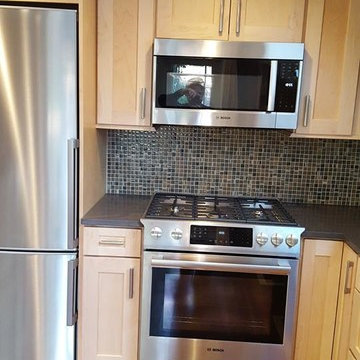
Bosch slide-in gas range; Bosch microwave; Maple cabinets in natural finish; Quartz counters; Quartersawn oak floor with maple feature strip.
G Gonegonto
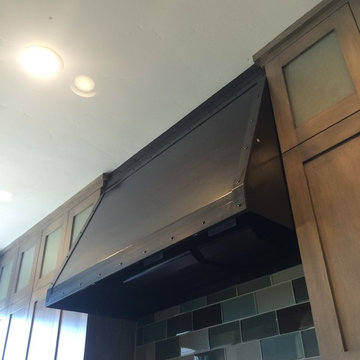
Custom range hood in blackened steel, fabricated by hand and featuring a hand-rubbed finish.
Photo - Josiah Zukowski
Design ideas for a large industrial u-shaped kitchen/diner in Portland with an island, glass-front cabinets, grey cabinets, granite worktops, multi-coloured splashback, glass tiled splashback, black appliances, a submerged sink and dark hardwood flooring.
Design ideas for a large industrial u-shaped kitchen/diner in Portland with an island, glass-front cabinets, grey cabinets, granite worktops, multi-coloured splashback, glass tiled splashback, black appliances, a submerged sink and dark hardwood flooring.
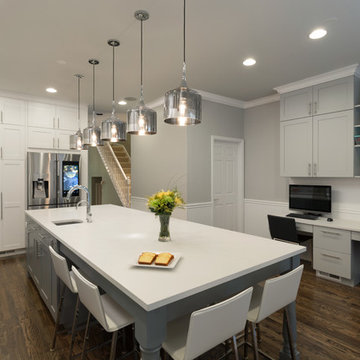
A new and improved kitchen layout that is perfect for this young family of four. With ample storage in the kitchen island and upper cabinets, we were able to keep the design low-maintenance and easy to keep clean, as clutter would have taken away from the light and airy aesthetic. A light gray kitchen island and subway tile backsplash paired with the bright white countertops and cabinets gave the space a refreshing contemporary look. Darker gray contrasts with the lighter color palette through the stainless steel appliances and unique pendant lights.
To the corner of the kitchen, you'll find a discreet built-in study. Fully equipped for those who work from home or for the children to finish school projects. This small office-kitchen space duo is perfect for bringing the whole family together, for meals and throughout the day.
Designed by Chi Renovation & Design who serve Chicago and it's surrounding suburbs, with an emphasis on the North Side and North Shore. You'll find their work from the Loop through Lincoln Park, Skokie, Wilmette, and all the way up to Lake Forest.
For more about Chi Renovation & Design, click here: https://www.chirenovation.com/
To learn more about this project, click here: https://www.chirenovation.com/portfolio/contemporary-kitchen-remodel/#kitchen-remodeling
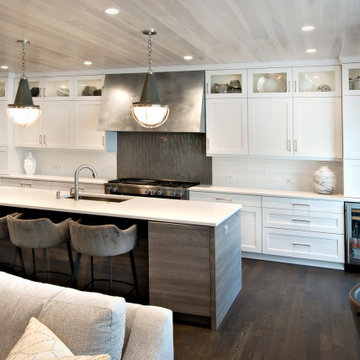
Our firm collaborated on this project as a spec home with a well-known Chicago builder. At that point the goal was to allow space for the home-buyer to envision their lifestyle. A clean slate for further interior work. After the client purchased this home with his two young girls, we curated a space for the family to live, work and play under one roof. This home features built-in storage, book shelving, home office, lower level gym and even a homework room. Everything has a place in this home, and the rooms are designed for gathering as well as privacy. A true 2020 lifestyle!
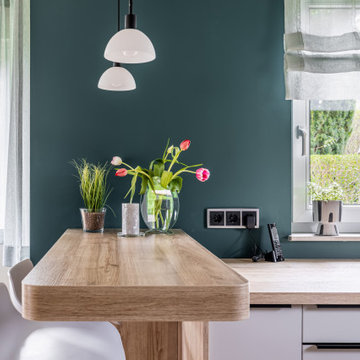
Inspiration for a large industrial kitchen in Dresden with flat-panel cabinets, grey cabinets, wood worktops, multi-coloured splashback and light hardwood flooring.
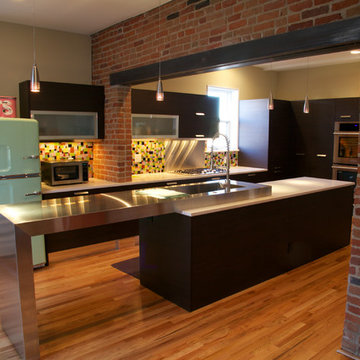
Large industrial galley open plan kitchen in Denver with an integrated sink, flat-panel cabinets, dark wood cabinets, engineered stone countertops, multi-coloured splashback, glass tiled splashback, coloured appliances, medium hardwood flooring and an island.

Design ideas for a large urban galley kitchen/diner in London with an integrated sink, flat-panel cabinets, yellow cabinets, stainless steel worktops, multi-coloured splashback, glass tiled splashback, stainless steel appliances, laminate floors, an island and brown floors.
Industrial Kitchen with Multi-coloured Splashback Ideas and Designs
7