Industrial Kitchen with Multi-coloured Splashback Ideas and Designs
Refine by:
Budget
Sort by:Popular Today
21 - 40 of 700 photos
Item 1 of 3
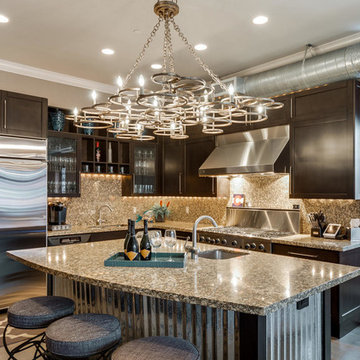
This is an example of an industrial l-shaped kitchen in Denver with a submerged sink, glass-front cabinets, dark wood cabinets, multi-coloured splashback, stainless steel appliances and an island.

The "Dream of the '90s" was alive in this industrial loft condo before Neil Kelly Portland Design Consultant Erika Altenhofen got her hands on it. The 1910 brick and timber building was converted to condominiums in 1996. No new roof penetrations could be made, so we were tasked with creating a new kitchen in the existing footprint. Erika's design and material selections embrace and enhance the historic architecture, bringing in a warmth that is rare in industrial spaces like these. Among her favorite elements are the beautiful black soapstone counter tops, the RH medieval chandelier, concrete apron-front sink, and Pratt & Larson tile backsplash
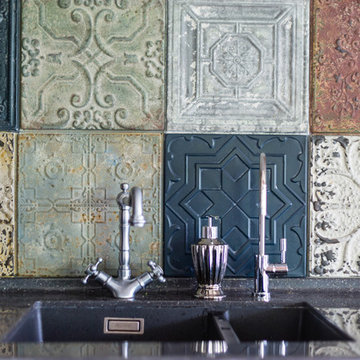
Дизайн-студия "Сигнал"
Design ideas for a large urban kitchen in Moscow with multi-coloured splashback, metal splashback and a submerged sink.
Design ideas for a large urban kitchen in Moscow with multi-coloured splashback, metal splashback and a submerged sink.
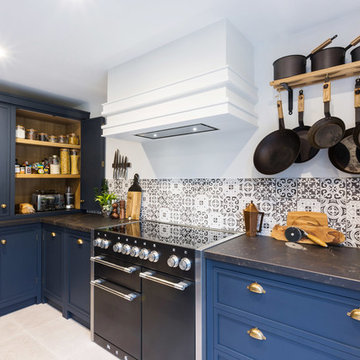
Something a little different to our usual style, we injected a little glamour into our handmade Decolane kitchen in Upminster, Essex. When the homeowners purchased this property, the kitchen was the first room they wanted to rip out and renovate, but uncertainty about which style to go for held them back, and it was actually the final room in the home to be completed! As the old saying goes, "The best things in life are worth waiting for..." Our Design Team at Burlanes Chelmsford worked closely with Mr & Mrs Kipping throughout the design process, to ensure that all of their ideas were discussed and considered, and that the most suitable kitchen layout and style was designed and created by us, for the family to love and use for years to come.
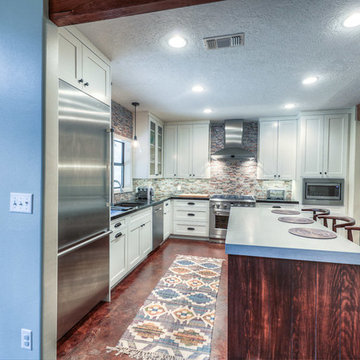
Inspiration for a medium sized urban l-shaped kitchen/diner in Houston with recessed-panel cabinets, white cabinets, granite worktops, multi-coloured splashback, stainless steel appliances, an island, a submerged sink, matchstick tiled splashback, concrete flooring and brown floors.
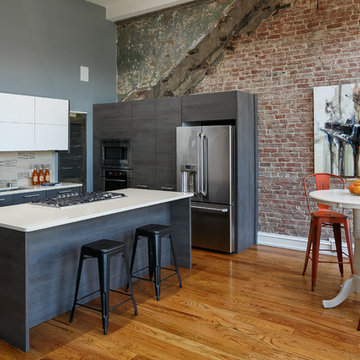
This is an example of an industrial kitchen/diner in Louisville with a submerged sink, flat-panel cabinets, stainless steel appliances, medium hardwood flooring, an island, white worktops, white cabinets and multi-coloured splashback.
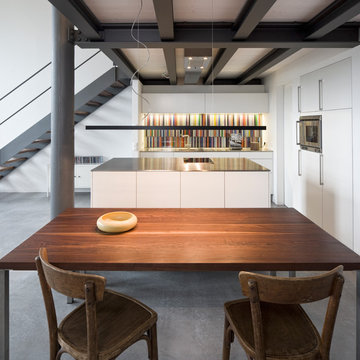
Design ideas for a medium sized industrial open plan kitchen in Munich with an integrated sink, flat-panel cabinets, white cabinets, stainless steel worktops, multi-coloured splashback, stainless steel appliances and an island.
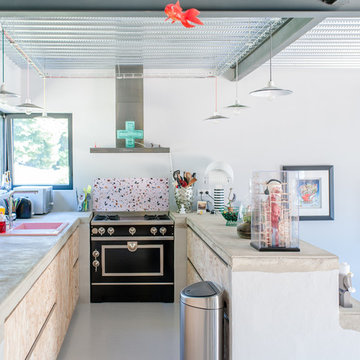
Jours & Nuits © 2018 Houzz
This is an example of an urban kitchen in Montpellier with a built-in sink, flat-panel cabinets, light wood cabinets, multi-coloured splashback, black appliances, a breakfast bar, white floors and beige worktops.
This is an example of an urban kitchen in Montpellier with a built-in sink, flat-panel cabinets, light wood cabinets, multi-coloured splashback, black appliances, a breakfast bar, white floors and beige worktops.
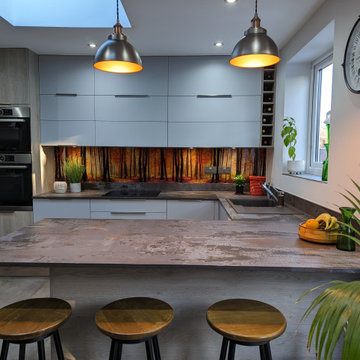
The industrial pendant lights over the breakfast bar add to the theme of the space and add a nice glow to the breakfast bar area.
Inspiration for a medium sized urban u-shaped kitchen/diner in London with flat-panel cabinets, grey cabinets, composite countertops, multi-coloured splashback, glass sheet splashback, black appliances, porcelain flooring, grey worktops and a feature wall.
Inspiration for a medium sized urban u-shaped kitchen/diner in London with flat-panel cabinets, grey cabinets, composite countertops, multi-coloured splashback, glass sheet splashback, black appliances, porcelain flooring, grey worktops and a feature wall.
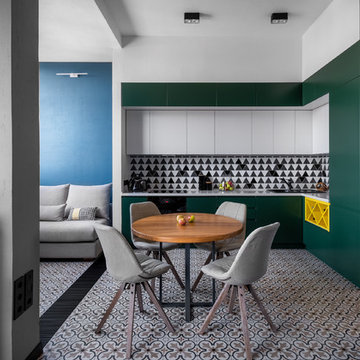
Urban l-shaped open plan kitchen in Moscow with flat-panel cabinets, green cabinets, multi-coloured splashback, no island, multi-coloured floors and white worktops.
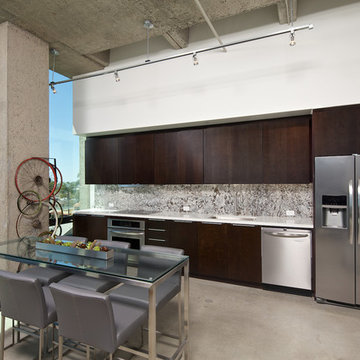
Third Floor Open Floor Plan - Kitchen Space.
Photo Credit: Brent Haywood Photography.
Furniture courtesy of 'Hold-It'.
Inspiration for an industrial single-wall kitchen/diner in San Diego with a submerged sink, flat-panel cabinets, dark wood cabinets, multi-coloured splashback, stainless steel appliances, concrete flooring and no island.
Inspiration for an industrial single-wall kitchen/diner in San Diego with a submerged sink, flat-panel cabinets, dark wood cabinets, multi-coloured splashback, stainless steel appliances, concrete flooring and no island.

South West London kitchen & kitchen extension.
Photo of a medium sized industrial grey and white l-shaped kitchen/diner in London with a double-bowl sink, flat-panel cabinets, blue cabinets, quartz worktops, multi-coloured splashback, marble splashback, black appliances, porcelain flooring, an island, beige floors, multicoloured worktops, a coffered ceiling and feature lighting.
Photo of a medium sized industrial grey and white l-shaped kitchen/diner in London with a double-bowl sink, flat-panel cabinets, blue cabinets, quartz worktops, multi-coloured splashback, marble splashback, black appliances, porcelain flooring, an island, beige floors, multicoloured worktops, a coffered ceiling and feature lighting.
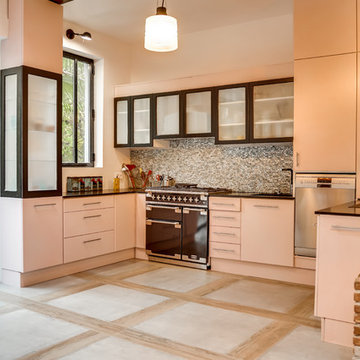
Vue sur la cuisine sans l'îlot central.
Le plan de travail est en granit noir du Zimbabwe, finition cuir/flammé.
La crédence est en nacre naturelle.
Le lave-vaisselle est surélevé et la hotte est dissimulée derrière des portes.
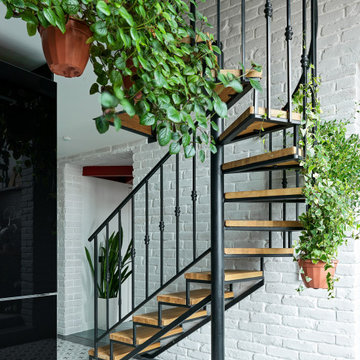
Авторы проекта:
Макс Жуков
Виктор Штефан
Стиль: Даша Соболева
Фото: Сергей Красюк
Medium sized urban l-shaped kitchen/diner in Moscow with a submerged sink, flat-panel cabinets, black cabinets, wood worktops, multi-coloured splashback, ceramic splashback, black appliances, ceramic flooring, no island, blue floors and brown worktops.
Medium sized urban l-shaped kitchen/diner in Moscow with a submerged sink, flat-panel cabinets, black cabinets, wood worktops, multi-coloured splashback, ceramic splashback, black appliances, ceramic flooring, no island, blue floors and brown worktops.

The "Dream of the '90s" was alive in this industrial loft condo before Neil Kelly Portland Design Consultant Erika Altenhofen got her hands on it. The 1910 brick and timber building was converted to condominiums in 1996. No new roof penetrations could be made, so we were tasked with creating a new kitchen in the existing footprint. Erika's design and material selections embrace and enhance the historic architecture, bringing in a warmth that is rare in industrial spaces like these. Among her favorite elements are the beautiful black soapstone counter tops, the RH medieval chandelier, concrete apron-front sink, and Pratt & Larson tile backsplash
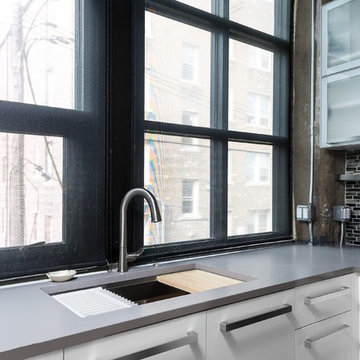
Photography by: Dave Goldberg (Tapestry Images)
Photo of a medium sized urban u-shaped kitchen/diner in Detroit with a submerged sink, flat-panel cabinets, white cabinets, composite countertops, multi-coloured splashback, glass tiled splashback, stainless steel appliances, concrete flooring, no island and brown floors.
Photo of a medium sized urban u-shaped kitchen/diner in Detroit with a submerged sink, flat-panel cabinets, white cabinets, composite countertops, multi-coloured splashback, glass tiled splashback, stainless steel appliances, concrete flooring, no island and brown floors.
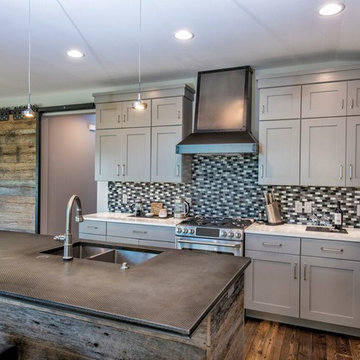
Inspiration for a large urban l-shaped open plan kitchen in Other with a double-bowl sink, shaker cabinets, grey cabinets, engineered stone countertops, multi-coloured splashback, porcelain splashback, stainless steel appliances, dark hardwood flooring and an island.

Interior Designer Rebecca Robeson created a Kitchen her client would want to come home to. With a nod to the Industrial, Rebecca's goal was to turn the outdated, oak cabinet kitchen, into a hip, modern space reflecting the homeowners LOVE FOR THE LOFT! Paul Anderson of EKD in Denver worked closely with the team at Robeson Design on Rebecca's vision to insure every detail was built to perfection. Custom cabinets made of Rift White Oak include luxury features such as live-edge Curly Maple shelves above the sink, touch-latch drawers, soft-close hinges and hand forged steel kick-plates that graze the oak hardwood floors... just to name a few. To highlight it all, individually lit drawers and cabinets activate upon opening. The marble countertops rest below the used brick veneer as both wrap around the Kitchen and into the Great Room. Custom pantry features frosted glass co-planar doors concealing pullout pantry storage and beverage center.
Rocky Mountain Hardware
Exquisite Kitchen Design
Tech Lighting - Black Whale Lighting
Photos by Ryan Garvin Photography
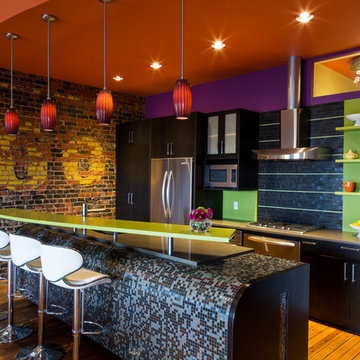
Urban kitchen in Wichita with flat-panel cabinets, dark wood cabinets, multi-coloured splashback, stainless steel appliances, medium hardwood flooring and an island.

Small industrial open plan kitchen in Moscow with black cabinets, wood worktops, multi-coloured splashback, black appliances, an island, beige floors, beige worktops, shaker cabinets and light hardwood flooring.
Industrial Kitchen with Multi-coloured Splashback Ideas and Designs
2