Industrial Kitchen with Plywood Flooring Ideas and Designs
Refine by:
Budget
Sort by:Popular Today
1 - 20 of 59 photos
Item 1 of 3
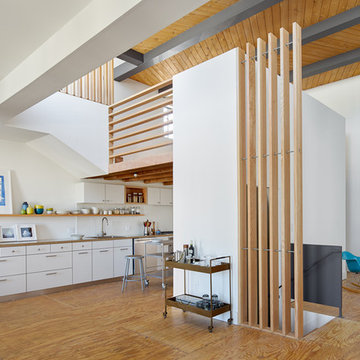
Interior remodel to four 1,900sf penthouse apartments to re-position them in the market as boutique short-term rental units. Improvements include new kitchen and bathrooms and new finishes throughout. This project was published as the Kitchen of the Week in Remodelista June, 2016.
Photography by Eric Staudenmaier.
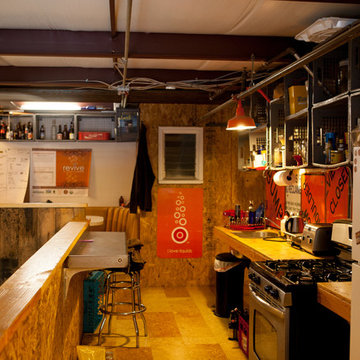
Inspiration for a small urban galley kitchen/diner in San Francisco with a submerged sink, open cabinets, light wood cabinets, wood worktops, orange splashback, metal splashback, stainless steel appliances, plywood flooring and no island.
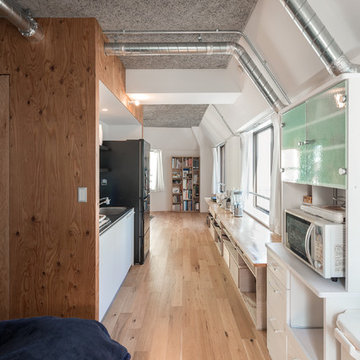
This is an example of a small urban single-wall open plan kitchen in Tokyo with an integrated sink, flat-panel cabinets, white cabinets, stainless steel worktops, white splashback, slate splashback, white appliances, plywood flooring, no island and brown floors.

お料理上手な奥様の夢、大きな窓とレンガの壁。
キッチンは、ステンレスキッチンを壁付けに。
ステンレスは、汚れに強くお手入れがスムーズ。
臭い移りのない材質なので、衛生面でも安心。
キッチンの壁に使用したレンガは、熱に強く調湿効果もあり、見た目にも温かみのある仕上がりにし、奥様ご希望のキッチンを叶えた。
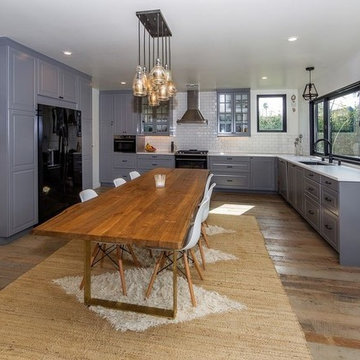
Candy
This is an example of a large industrial u-shaped kitchen/diner in Los Angeles with a single-bowl sink, beaded cabinets, grey cabinets, quartz worktops, white splashback, metro tiled splashback, black appliances, plywood flooring, no island, multi-coloured floors and white worktops.
This is an example of a large industrial u-shaped kitchen/diner in Los Angeles with a single-bowl sink, beaded cabinets, grey cabinets, quartz worktops, white splashback, metro tiled splashback, black appliances, plywood flooring, no island, multi-coloured floors and white worktops.
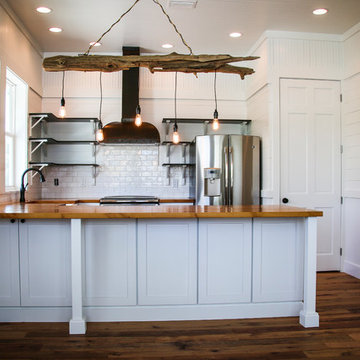
This is an example of a small industrial u-shaped open plan kitchen in Miami with a belfast sink, recessed-panel cabinets, white cabinets, wood worktops, white splashback, brick splashback, stainless steel appliances, brown worktops, plywood flooring and brown floors.
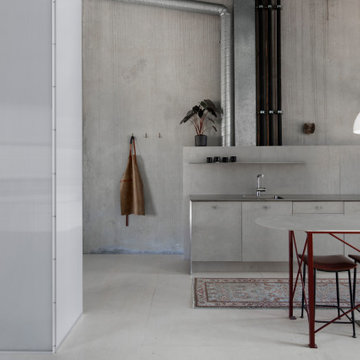
Photo of a medium sized urban single-wall kitchen/diner in Sydney with a single-bowl sink, grey cabinets, stainless steel worktops, grey splashback, cement tile splashback, stainless steel appliances, plywood flooring, an island, white floors and grey worktops.
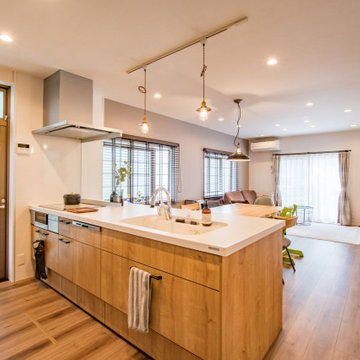
本物の木のようなマットな木目柄のキッチン・リクシルのアレスタ。ライトグレイン柄が、LDKのヴィンテージ感とマッチします。
ワークトップが広いため、お料理を一時的に置いてから、まとめてダイニングへ配膳することもできます。
Design ideas for a small industrial single-wall open plan kitchen in Other with an integrated sink, medium wood cabinets, composite countertops, glass sheet splashback, stainless steel appliances, plywood flooring, a breakfast bar, white worktops, brown floors, a wallpapered ceiling and flat-panel cabinets.
Design ideas for a small industrial single-wall open plan kitchen in Other with an integrated sink, medium wood cabinets, composite countertops, glass sheet splashback, stainless steel appliances, plywood flooring, a breakfast bar, white worktops, brown floors, a wallpapered ceiling and flat-panel cabinets.
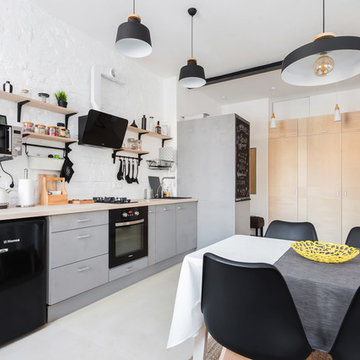
Medium sized urban single-wall kitchen/diner in Other with a built-in sink, grey cabinets, wood worktops, white splashback, black appliances, plywood flooring, no island, beige floors and flat-panel cabinets.
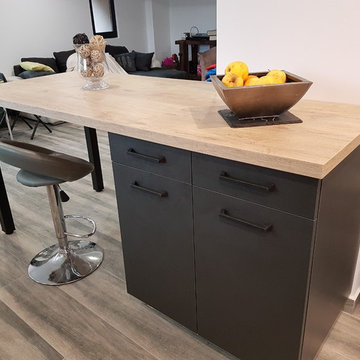
Inspiration for a large urban single-wall kitchen/diner in Other with a double-bowl sink, flat-panel cabinets, light wood cabinets, laminate countertops, black splashback, plywood flooring and an island.
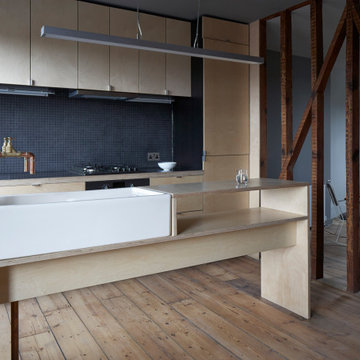
493-495 Hackney Road, formally the site of the oldest ironmongers in London trading since 1797, has undergone a two-part refurbishment and extension to accommodate a mixed-use commercial and residential development. Architect: Jonathan Tuckey Design. Photography: James Brittain
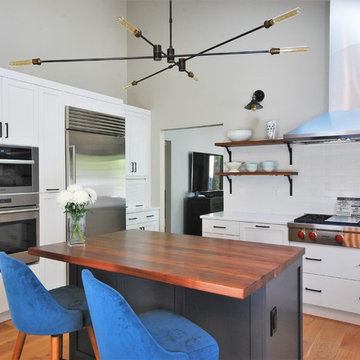
Inspiration for a medium sized urban l-shaped kitchen/diner in Philadelphia with a single-bowl sink, shaker cabinets, white cabinets, engineered stone countertops, white splashback, metro tiled splashback, stainless steel appliances, plywood flooring and white worktops.
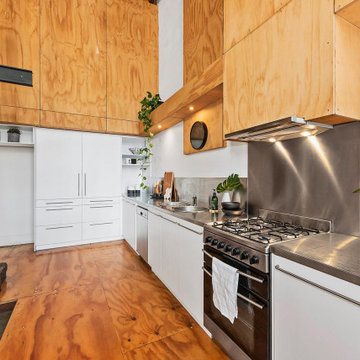
This is an example of an urban l-shaped kitchen in Melbourne with a built-in sink, flat-panel cabinets, white cabinets, stainless steel worktops, metallic splashback, metal splashback, stainless steel appliances, plywood flooring, brown floors and grey worktops.
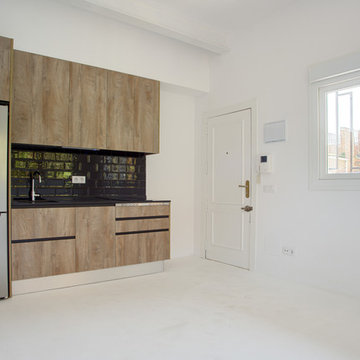
Photo of a small industrial single-wall open plan kitchen in Madrid with a submerged sink, raised-panel cabinets, light wood cabinets, engineered stone countertops, black splashback, ceramic splashback, stainless steel appliances, plywood flooring, white floors and black worktops.
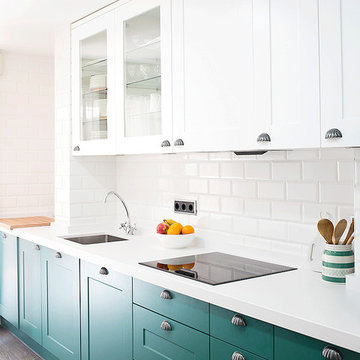
Fotos vía Ebom
Inspiration for a medium sized urban single-wall enclosed kitchen in Madrid with wood worktops, white splashback, plywood flooring, a single-bowl sink, recessed-panel cabinets, green cabinets, metro tiled splashback and no island.
Inspiration for a medium sized urban single-wall enclosed kitchen in Madrid with wood worktops, white splashback, plywood flooring, a single-bowl sink, recessed-panel cabinets, green cabinets, metro tiled splashback and no island.
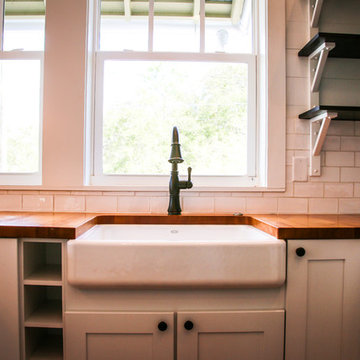
Design ideas for a small urban u-shaped open plan kitchen in Miami with a belfast sink, recessed-panel cabinets, white cabinets, wood worktops, white splashback, brick splashback, stainless steel appliances, plywood flooring, brown floors and brown worktops.
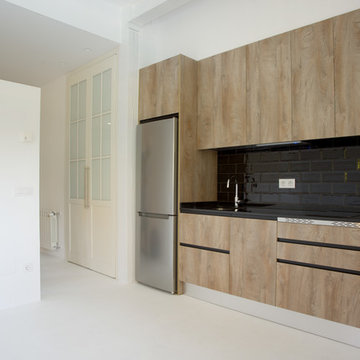
Photo of a small urban single-wall open plan kitchen in Madrid with a submerged sink, raised-panel cabinets, light wood cabinets, engineered stone countertops, black splashback, ceramic splashback, stainless steel appliances, plywood flooring, white floors and black worktops.
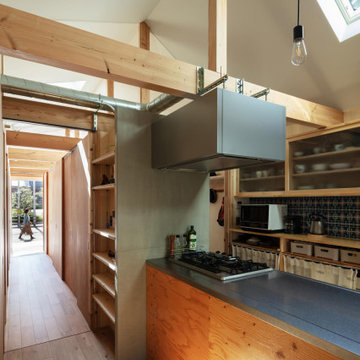
キッチンバックセットに嵌め込んだレトロなタイルはお施主様が多治見で調達したもの。レンジフードは梁に吊って、ダクトは露出。(撮影:笹倉洋平)
Inspiration for a small industrial galley kitchen/diner in Osaka with a submerged sink, glass-front cabinets, medium wood cabinets, stainless steel worktops, grey splashback, ceramic splashback, stainless steel appliances, plywood flooring, an island, brown floors, brown worktops and a drop ceiling.
Inspiration for a small industrial galley kitchen/diner in Osaka with a submerged sink, glass-front cabinets, medium wood cabinets, stainless steel worktops, grey splashback, ceramic splashback, stainless steel appliances, plywood flooring, an island, brown floors, brown worktops and a drop ceiling.
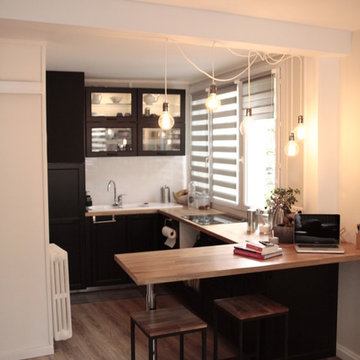
Etienne Lacouture
This is an example of a medium sized industrial u-shaped open plan kitchen in Nice with a double-bowl sink, wood worktops, white splashback, ceramic splashback, integrated appliances, plywood flooring and a breakfast bar.
This is an example of a medium sized industrial u-shaped open plan kitchen in Nice with a double-bowl sink, wood worktops, white splashback, ceramic splashback, integrated appliances, plywood flooring and a breakfast bar.
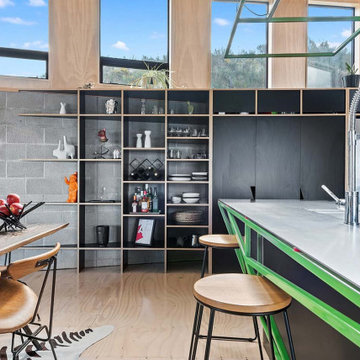
Mortise and tenoned cabinetry creating a seamless transition of lines and geometries.
Black HPL with Birch plywood core.
Inspiration for a medium sized industrial galley kitchen pantry in Wellington with an integrated sink, recessed-panel cabinets, black cabinets, stainless steel worktops, black splashback, ceramic splashback, stainless steel appliances, plywood flooring, an island and a timber clad ceiling.
Inspiration for a medium sized industrial galley kitchen pantry in Wellington with an integrated sink, recessed-panel cabinets, black cabinets, stainless steel worktops, black splashback, ceramic splashback, stainless steel appliances, plywood flooring, an island and a timber clad ceiling.
Industrial Kitchen with Plywood Flooring Ideas and Designs
1