Industrial Kitchen with Porcelain Flooring Ideas and Designs
Sort by:Popular Today
101 - 120 of 896 photos
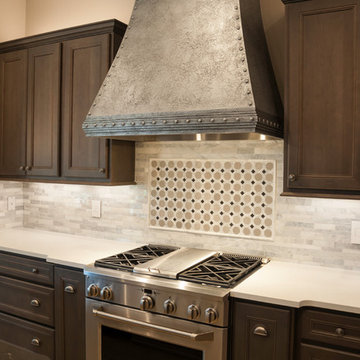
This kitchen blends classic & traditional elements to create an elegant chef's kitchen. The stunning features of this kitchen are the custom made vent hood and faux painted island. We had a local faux painter paint and distress the island as well as the pewter metal faux finish on the vent hood. The rivets are over-sized upholstery tacks.
We love using natural stone in our projects. The main backsplash is composed of a random pattern marble mosaic.
Photo by Fred Lassman
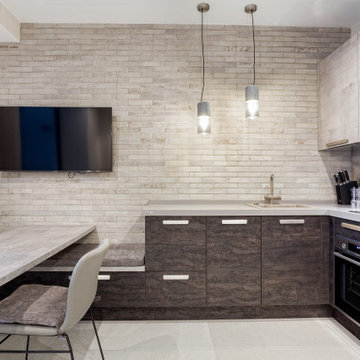
Кухня NOLTE выполнена в комбинации двух самых интересных фасадов:Artwood-имитация обожженного дерева и Stone-имитация бетона в стиле лофт. Рабочая зона кухни переходит в обеденную( в выдвижных секциях удобно хранить и одновременно сидеть на них)
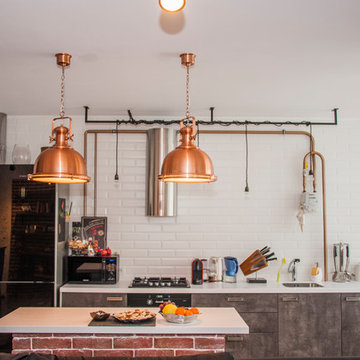
Камила Ковалевская
Inspiration for a small urban single-wall open plan kitchen in Moscow with a submerged sink, flat-panel cabinets, grey cabinets, composite countertops, white splashback, metro tiled splashback, black appliances, porcelain flooring, an island, grey floors and white worktops.
Inspiration for a small urban single-wall open plan kitchen in Moscow with a submerged sink, flat-panel cabinets, grey cabinets, composite countertops, white splashback, metro tiled splashback, black appliances, porcelain flooring, an island, grey floors and white worktops.
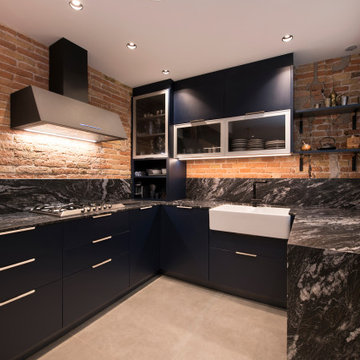
This is an example of a large urban u-shaped open plan kitchen in Other with a single-bowl sink, flat-panel cabinets, blue cabinets, granite worktops, black splashback, granite splashback, black appliances, porcelain flooring, an island, grey floors and black worktops.
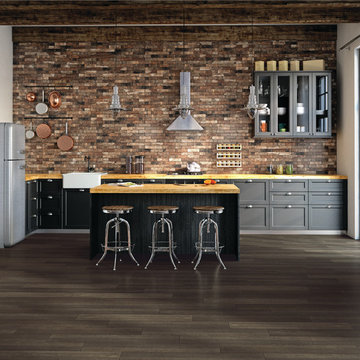
Photo features Urban District BRX, Downtown in 2x8 | Additional colors available: Eastside, Garden, Industrial, Midtown and Warehouse | Additional size available: 4x8
As a wholesale importer and distributor of tile, brick, and stone, we maintain a significant inventory to supply dealers, designers, architects, and tile setters. Although we only sell to the trade, our showroom is open to the public for product selection.
We have five showrooms in the Northwest and are the premier tile distributor for Idaho, Montana, Wyoming, and Eastern Washington. Our corporate branch is located in Boise, Idaho.
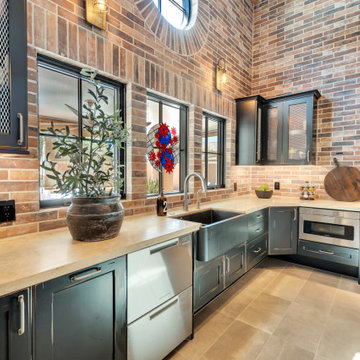
Large urban l-shaped open plan kitchen in Phoenix with a belfast sink, flat-panel cabinets, black cabinets, limestone worktops, multi-coloured splashback, porcelain splashback, stainless steel appliances, porcelain flooring, an island, grey floors, beige worktops and exposed beams.
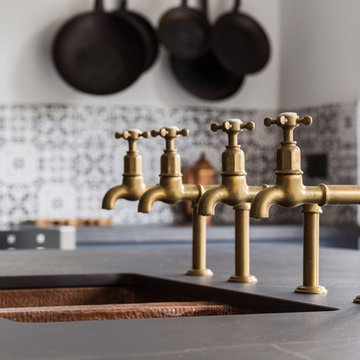
Something a little different to our usual style, we injected a little glamour into our handmade Decolane kitchen in Upminster, Essex. When the homeowners purchased this property, the kitchen was the first room they wanted to rip out and renovate, but uncertainty about which style to go for held them back, and it was actually the final room in the home to be completed! As the old saying goes, "The best things in life are worth waiting for..." Our Design Team at Burlanes Chelmsford worked closely with Mr & Mrs Kipping throughout the design process, to ensure that all of their ideas were discussed and considered, and that the most suitable kitchen layout and style was designed and created by us, for the family to love and use for years to come.
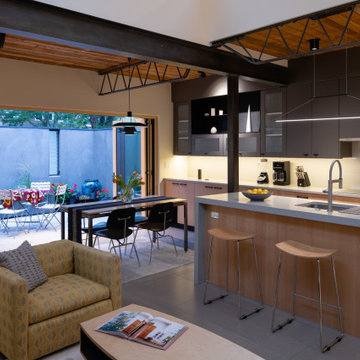
Design ideas for a medium sized industrial galley kitchen/diner in Denver with a built-in sink, flat-panel cabinets, grey cabinets, quartz worktops, white splashback, stone slab splashback, stainless steel appliances, porcelain flooring, an island, grey floors and white worktops.
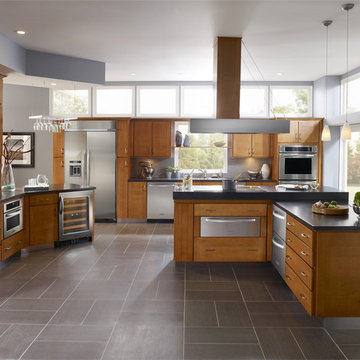
Large industrial l-shaped open plan kitchen in New York with a double-bowl sink, flat-panel cabinets, medium wood cabinets, soapstone worktops, grey splashback, stainless steel appliances, porcelain flooring, multiple islands and brown floors.
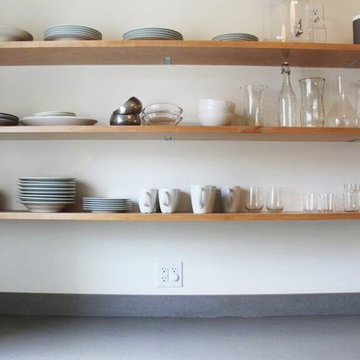
This is an example of a medium sized industrial u-shaped open plan kitchen in New York with a submerged sink, flat-panel cabinets, white cabinets, engineered stone countertops, stainless steel appliances, porcelain flooring, an island, grey splashback, stone slab splashback and brown floors.
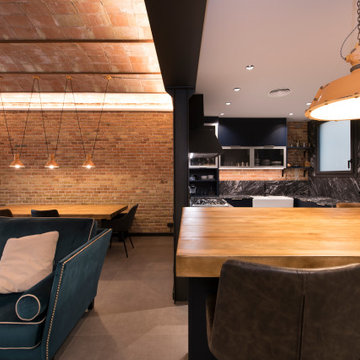
This is an example of a large urban u-shaped open plan kitchen in Other with a single-bowl sink, flat-panel cabinets, blue cabinets, granite worktops, black splashback, granite splashback, stainless steel appliances, porcelain flooring, an island, grey floors, black worktops and a vaulted ceiling.
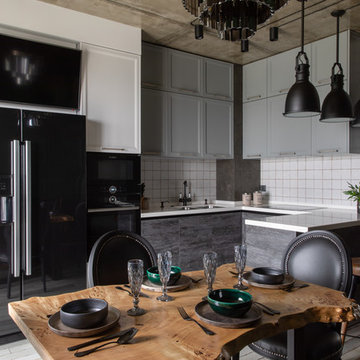
Inspiration for a medium sized urban u-shaped open plan kitchen in Other with a submerged sink, flat-panel cabinets, grey cabinets, composite countertops, white splashback, ceramic splashback, black appliances, porcelain flooring, a breakfast bar, grey floors and white worktops.
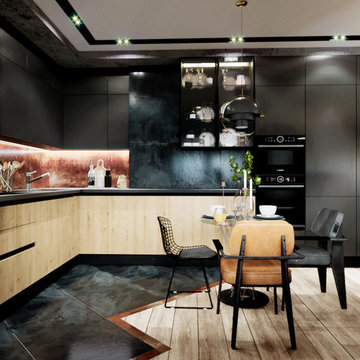
Photo of a medium sized urban l-shaped kitchen in Other with a submerged sink, flat-panel cabinets, black cabinets, composite countertops, orange splashback, porcelain splashback, black appliances, porcelain flooring, no island, black floors and black worktops.

Industrial style kitchen with led feature lighting, recessed ceiling lights and pendant lights, granite island worktop, quartz side worktops, reclaimed scaffold board shelving and tower unit surrounds, exposed brick and flint walls, integrated ovens and microwave, bespoke reclaimed scaffold board island-end book-case, resin stone double sink, home automation system
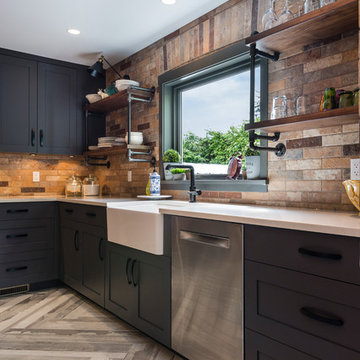
This room was previously a separate kitchen and dining space. By removing the wall int he middle of the room, and spanning abeam the width of the room we were able to create a much more functional great room for these clients. With an industrial feel with brick, exposed beams, pipe and plank details throughout, this space is something a little different. perfect for this family with an open mind and a craving for anything but ordinary.
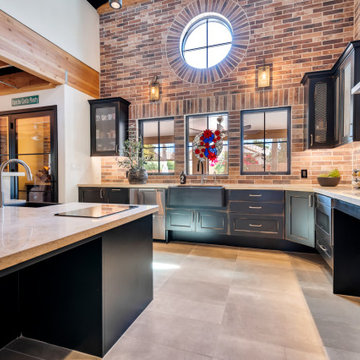
This is an example of a large urban l-shaped open plan kitchen in Phoenix with a belfast sink, black cabinets, limestone worktops, multi-coloured splashback, stone tiled splashback, stainless steel appliances, porcelain flooring, an island, grey floors, beige worktops and exposed beams.
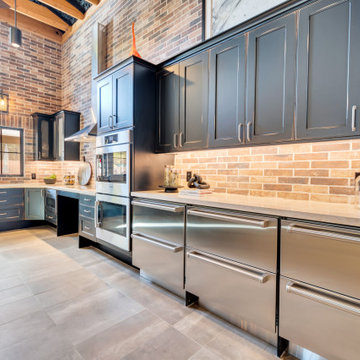
Large industrial l-shaped open plan kitchen in Phoenix with a belfast sink, flat-panel cabinets, black cabinets, limestone worktops, multi-coloured splashback, porcelain splashback, stainless steel appliances, porcelain flooring, an island, grey floors, beige worktops and exposed beams.
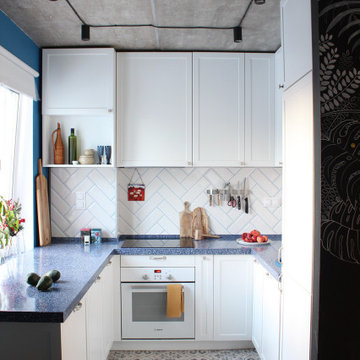
Photo of a small urban u-shaped kitchen/diner in Moscow with a submerged sink, raised-panel cabinets, white cabinets, composite countertops, white splashback, metro tiled splashback, white appliances, porcelain flooring, no island, white floors and blue worktops.
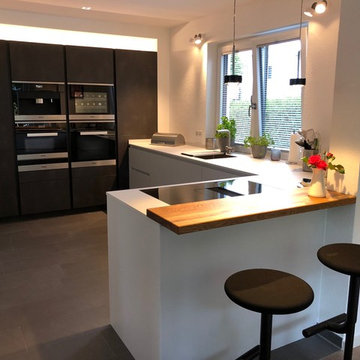
Marc Nosthoff-Horstmann
Photo of a medium sized urban u-shaped open plan kitchen in Other with a single-bowl sink, flat-panel cabinets, white cabinets, laminate countertops, stainless steel appliances, porcelain flooring, a breakfast bar, grey floors and white worktops.
Photo of a medium sized urban u-shaped open plan kitchen in Other with a single-bowl sink, flat-panel cabinets, white cabinets, laminate countertops, stainless steel appliances, porcelain flooring, a breakfast bar, grey floors and white worktops.
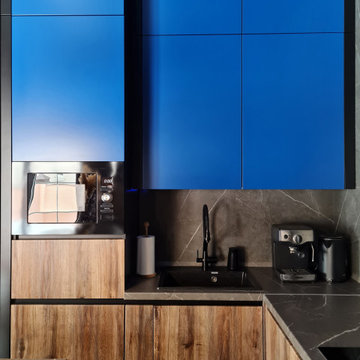
This is an example of a small industrial grey and white l-shaped open plan kitchen in Other with a submerged sink, flat-panel cabinets, blue cabinets, laminate countertops, grey splashback, porcelain splashback, black appliances, porcelain flooring, an island, grey floors, grey worktops and exposed beams.
Industrial Kitchen with Porcelain Flooring Ideas and Designs
6