Industrial Kitchen with Porcelain Flooring Ideas and Designs
Refine by:
Budget
Sort by:Popular Today
1 - 20 of 896 photos
Item 1 of 3

Something a little different to our usual style, we injected a little glamour into our handmade Decolane kitchen in Upminster, Essex. When the homeowners purchased this property, the kitchen was the first room they wanted to rip out and renovate, but uncertainty about which style to go for held them back, and it was actually the final room in the home to be completed! As the old saying goes, "The best things in life are worth waiting for..." Our Design Team at Burlanes Chelmsford worked closely with Mr & Mrs Kipping throughout the design process, to ensure that all of their ideas were discussed and considered, and that the most suitable kitchen layout and style was designed and created by us, for the family to love and use for years to come.

Inspiration for a medium sized urban single-wall open plan kitchen in Minneapolis with flat-panel cabinets, grey cabinets, engineered stone countertops, marble splashback, stainless steel appliances, porcelain flooring, multiple islands, grey floors and white worktops.
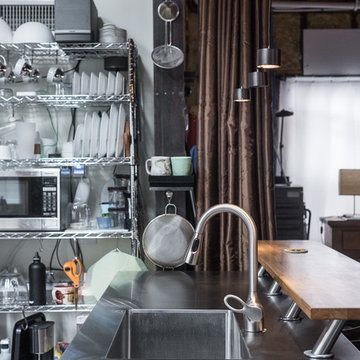
Given his background as a commercial bakery owner, the homeowner desired the space to have all of the function of commercial grade kitchens, but the warmth of an eat in domestic kitchen. Exposed commercial shelving functions as cabinet space for dish and kitchen tool storage. We met this challenge by not doing conventional cabinetry, and keeping almost everything on wheels. The original plain stainless sink unit, got a warm wood slab that will function as a breakfast bar.

Lisa Petrole
Design ideas for a medium sized industrial u-shaped kitchen/diner in Toronto with a submerged sink, flat-panel cabinets, medium wood cabinets, stainless steel worktops, white splashback, glass sheet splashback, stainless steel appliances, porcelain flooring and an island.
Design ideas for a medium sized industrial u-shaped kitchen/diner in Toronto with a submerged sink, flat-panel cabinets, medium wood cabinets, stainless steel worktops, white splashback, glass sheet splashback, stainless steel appliances, porcelain flooring and an island.

The term “industrial” evokes images of large factories with lots of machinery and moving parts. These cavernous, old brick buildings, built with steel and concrete are being rehabilitated into very desirable living spaces all over the country. Old manufacturing spaces have unique architectural elements that are often reclaimed and repurposed into what is now open residential living space. Exposed ductwork, concrete beams and columns, even the metal frame windows are considered desirable design elements that give a nod to the past.
This unique loft space is a perfect example of the rustic industrial style. The exposed beams, brick walls, and visible ductwork speak to the building’s past. Add a modern kitchen in complementing materials and you have created casual sophistication in a grand space.
Dura Supreme’s Silverton door style in Black paint coordinates beautifully with the black metal frames on the windows. Knotty Alder with a Hazelnut finish lends that rustic detail to a very sleek design. Custom metal shelving provides storage as well a visual appeal by tying all of the industrial details together.
Custom details add to the rustic industrial appeal of this industrial styled kitchen design with Dura Supreme Cabinetry.
Request a FREE Dura Supreme Brochure Packet:
http://www.durasupreme.com/request-brochure
Find a Dura Supreme Showroom near you today:
http://www.durasupreme.com/dealer-locator

We enjoyed breathing new life into this kitchen we originally fitted in 2016 for the previous owner. The new owner loved the kitchen so much that as part of their plans to renovate the property, they wanted to keep the kitchen for its sturdiness and look. The layout was adapted to fit the new space, new paint, new worktops, new appliances. This has all added up to creating a fantastic open-plan industrial style kitchen.
The furniture is in frame classic shaker with a beaded front frame made of tulipwood. The internal carcass is made of an oak veneer for a real oak look and feel but the sturdiness of MDF. Hand painted in Farrow & Ball Railings.
We also supplied the Quooker boiling water tap.
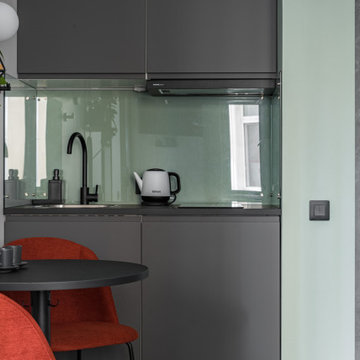
Design ideas for a small industrial single-wall open plan kitchen in Saint Petersburg with a submerged sink, flat-panel cabinets, grey cabinets, composite countertops, green splashback, glass sheet splashback, black appliances, porcelain flooring, grey floors and black worktops.

This project features a stunning Pentland Homes property in the Lydden Hills. The client wanted an industrial style design which was cosy and homely. It was a pleasure to work with Art Republic on this project who tailored a bespoke collection of contemporary artwork for my client. These pieces have provided a fantastic focal point for each room and combined with Farrow and Ball paint work and carefully selected decor throughout, this design really hits the brief.
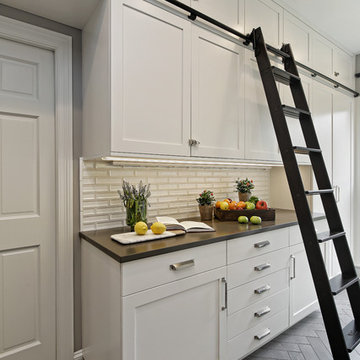
Pantry
Design ideas for a large urban u-shaped open plan kitchen in Chicago with a submerged sink, recessed-panel cabinets, grey cabinets, quartz worktops, white splashback, stone slab splashback, stainless steel appliances, porcelain flooring, an island, grey floors and white worktops.
Design ideas for a large urban u-shaped open plan kitchen in Chicago with a submerged sink, recessed-panel cabinets, grey cabinets, quartz worktops, white splashback, stone slab splashback, stainless steel appliances, porcelain flooring, an island, grey floors and white worktops.
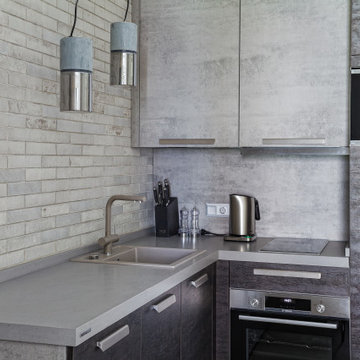
Кухня NOLTE выполнена в комбинации двух самых интересных фасадов:Artwood-имитация обожженного дерева и Stone-имитация бетона в стиле лофт. Рабочая зона кухни переходит в обеденную( в выдвижных секциях удобно хранить и одновременно сидеть на них)
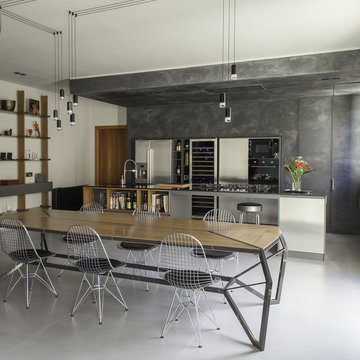
Photo of a large industrial kitchen/diner in Other with engineered stone countertops, stainless steel appliances, porcelain flooring, an island, grey floors, black worktops, flat-panel cabinets and distressed cabinets.
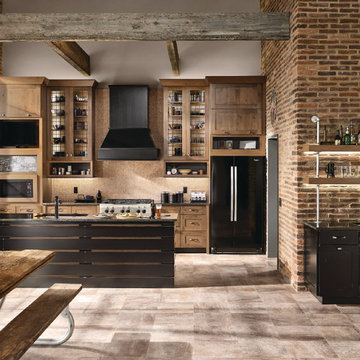
Inspiration for a medium sized urban single-wall open plan kitchen in Richmond with shaker cabinets, medium wood cabinets, black appliances, a breakfast bar, a submerged sink, porcelain flooring and brown floors.
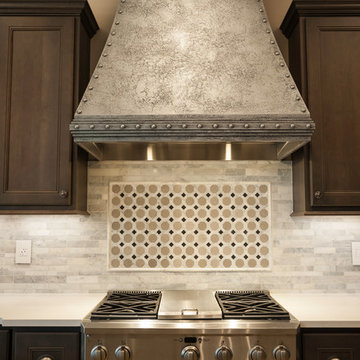
This kitchen blends classic & traditional elements to create an elegant chef's kitchen. The stunning features of this kitchen are the custom made vent hood and faux painted island. We had a local faux painter paint and distress the island as well as the pewter metal faux finish on the vent hood. The rivets are over-sized upholstery tacks.
We love using natural stone in our projects. The main backsplash is composed of a random pattern marble mosaic.
Photo by Fred Lassman
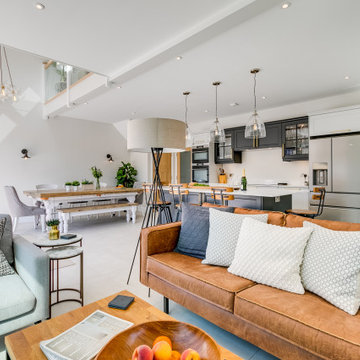
Open plan kitchen, diner, living room with a tan sofa and wall-mounted TV. A feature window seat overhangs the garden area creating the feeling of more space. Light walls and floors keep the room feeling spacious to balance the darker kitchen and window frames.
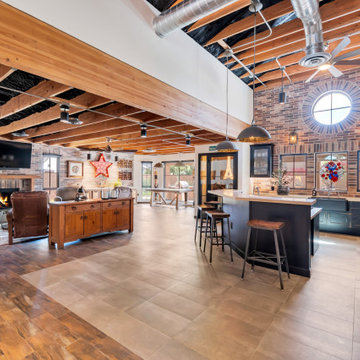
This is an example of a large urban l-shaped open plan kitchen in Phoenix with a belfast sink, black cabinets, limestone worktops, multi-coloured splashback, stone tiled splashback, stainless steel appliances, porcelain flooring, an island, grey floors, beige worktops and exposed beams.
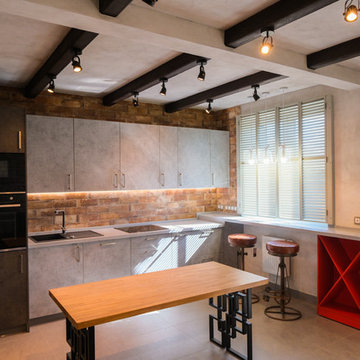
This is an example of a medium sized industrial single-wall open plan kitchen in Other with a single-bowl sink, flat-panel cabinets, grey cabinets, engineered stone countertops, brown splashback, brick splashback, integrated appliances, porcelain flooring, grey floors and grey worktops.
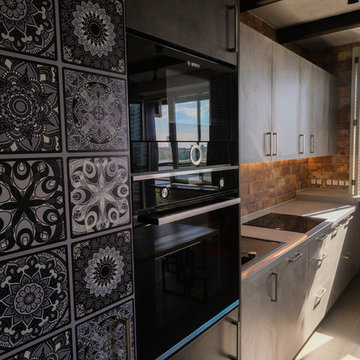
Photo of a medium sized urban single-wall open plan kitchen in Other with a single-bowl sink, flat-panel cabinets, grey cabinets, engineered stone countertops, brown splashback, brick splashback, integrated appliances, porcelain flooring, grey floors and grey worktops.
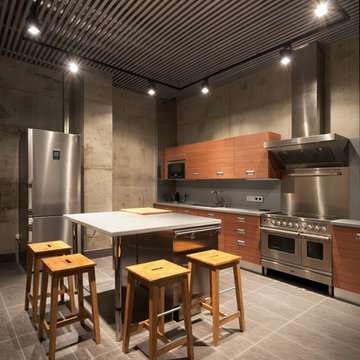
Алексей Князев
Photo of a large industrial single-wall enclosed kitchen in Moscow with a submerged sink, flat-panel cabinets, medium wood cabinets, engineered stone countertops, grey splashback, stone slab splashback, stainless steel appliances, porcelain flooring, an island and grey floors.
Photo of a large industrial single-wall enclosed kitchen in Moscow with a submerged sink, flat-panel cabinets, medium wood cabinets, engineered stone countertops, grey splashback, stone slab splashback, stainless steel appliances, porcelain flooring, an island and grey floors.
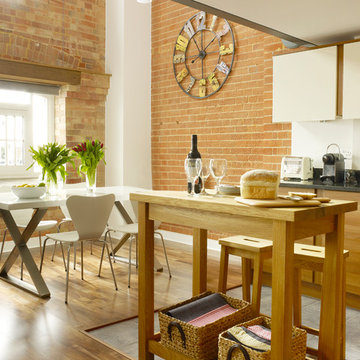
Rachael Smith
Photo of a small urban l-shaped kitchen/diner in London with a submerged sink, flat-panel cabinets, medium wood cabinets, granite worktops, white splashback, stainless steel appliances, porcelain flooring and an island.
Photo of a small urban l-shaped kitchen/diner in London with a submerged sink, flat-panel cabinets, medium wood cabinets, granite worktops, white splashback, stainless steel appliances, porcelain flooring and an island.

Industrial style kitchen with led feature lighting, recessed ceiling lights and pendant lights, granite island worktop, quartz side worktops, reclaimed scaffold board shelving and tower unit surrounds, exposed brick and flint walls, integrated ovens and microwave, bespoke reclaimed scaffold board island-end book-case, resin stone double sink, home automation system
Industrial Kitchen with Porcelain Flooring Ideas and Designs
1