Industrial Kitchen with Recessed-panel Cabinets Ideas and Designs
Refine by:
Budget
Sort by:Popular Today
1 - 20 of 826 photos
Item 1 of 3

Black industrial farmhouse sink in kitchen island
Industrial single-wall open plan kitchen in Huntington with a belfast sink, recessed-panel cabinets, black cabinets, engineered stone countertops, white splashback, ceramic splashback, stainless steel appliances, medium hardwood flooring, an island, brown floors and white worktops.
Industrial single-wall open plan kitchen in Huntington with a belfast sink, recessed-panel cabinets, black cabinets, engineered stone countertops, white splashback, ceramic splashback, stainless steel appliances, medium hardwood flooring, an island, brown floors and white worktops.

Кухонный гарнитур на всю высоту помещения с библиотечной лестницей для удобного доступа на антресольные секции
This is an example of a medium sized urban single-wall open plan kitchen in Saint Petersburg with a submerged sink, recessed-panel cabinets, medium wood cabinets, concrete worktops, grey splashback, stone slab splashback, black appliances, porcelain flooring, an island, grey floors, grey worktops and a feature wall.
This is an example of a medium sized urban single-wall open plan kitchen in Saint Petersburg with a submerged sink, recessed-panel cabinets, medium wood cabinets, concrete worktops, grey splashback, stone slab splashback, black appliances, porcelain flooring, an island, grey floors, grey worktops and a feature wall.

Design ideas for an urban u-shaped kitchen/diner in Other with recessed-panel cabinets, black cabinets, wood worktops, white splashback, metro tiled splashback, black appliances, concrete flooring and an island.

This is an example of a small industrial l-shaped kitchen/diner in Columbus with a built-in sink, recessed-panel cabinets, black cabinets, wood worktops, white splashback, ceramic splashback, coloured appliances, medium hardwood flooring, an island, brown floors and brown worktops.

Living area with kitchen.
Hal Kearney, Photographer
Medium sized industrial single-wall open plan kitchen in Other with black cabinets, black splashback, stainless steel appliances, medium hardwood flooring, an island, an integrated sink, recessed-panel cabinets, concrete worktops and ceramic splashback.
Medium sized industrial single-wall open plan kitchen in Other with black cabinets, black splashback, stainless steel appliances, medium hardwood flooring, an island, an integrated sink, recessed-panel cabinets, concrete worktops and ceramic splashback.
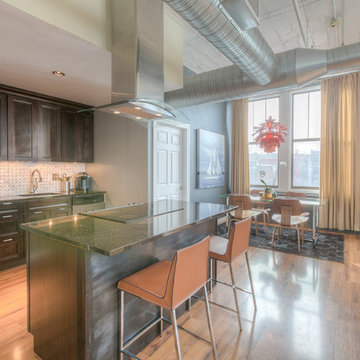
Mid Century Condo
Kansas City, MO
- Mid Century Modern Design
- Bentwood Chairs
- Geometric Lattice Wall Pattern
- New Mixed with Retro
Wesley Piercy, Haus of You Photography

Kilic
Photo of a small urban galley open plan kitchen in DC Metro with a built-in sink, recessed-panel cabinets, dark wood cabinets, concrete worktops, white splashback, ceramic splashback, stainless steel appliances, dark hardwood flooring, an island and brown floors.
Photo of a small urban galley open plan kitchen in DC Metro with a built-in sink, recessed-panel cabinets, dark wood cabinets, concrete worktops, white splashback, ceramic splashback, stainless steel appliances, dark hardwood flooring, an island and brown floors.
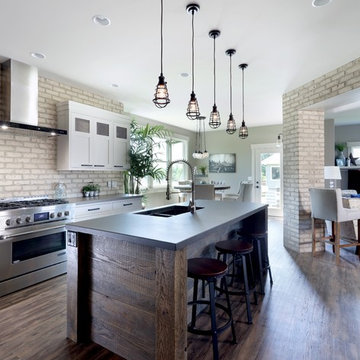
Custom Concrete Countertops by Hard Topix. Perimeter is a light grind finish and the Island is a darker natural/textured finish.
Photo of an urban kitchen in Grand Rapids with a submerged sink, recessed-panel cabinets, white cabinets, concrete worktops, stainless steel appliances, dark hardwood flooring and an island.
Photo of an urban kitchen in Grand Rapids with a submerged sink, recessed-panel cabinets, white cabinets, concrete worktops, stainless steel appliances, dark hardwood flooring and an island.
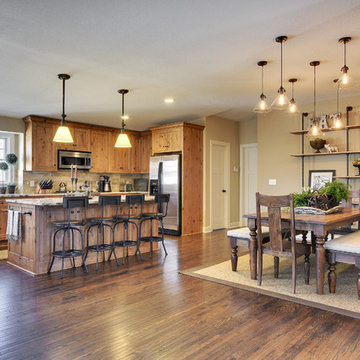
This is an example of a large industrial galley kitchen/diner in Phoenix with a double-bowl sink, recessed-panel cabinets, light wood cabinets, granite worktops, stone tiled splashback, stainless steel appliances, an island, beige splashback and dark hardwood flooring.

This beautiful open concept kitchen is lit up by wonderful natural light. All white cabinets and countertops are paired perfectly with light hardwood floors to create a bright space. Matte black fixtures and Vigo faucet contrast nicely against the white subway tile backsplash and white cabinets. Quartz countertops and stainless steel appliances complete the look of this amazing kitchen.
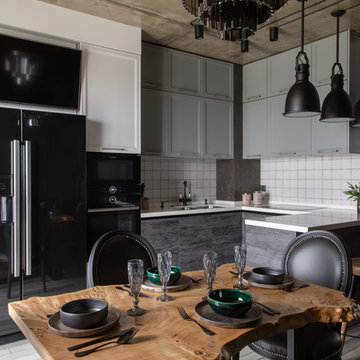
This is an example of an urban u-shaped kitchen/diner in Other with a submerged sink, recessed-panel cabinets, grey cabinets, white splashback, black appliances, a breakfast bar and white worktops.
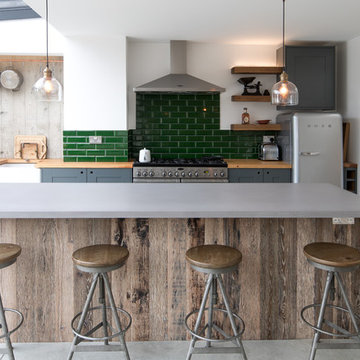
Grant Ritchie
Inspiration for a medium sized urban single-wall kitchen in Other with a belfast sink, recessed-panel cabinets, grey cabinets, green splashback, metro tiled splashback, stainless steel appliances, concrete flooring, an island, grey floors and wood worktops.
Inspiration for a medium sized urban single-wall kitchen in Other with a belfast sink, recessed-panel cabinets, grey cabinets, green splashback, metro tiled splashback, stainless steel appliances, concrete flooring, an island, grey floors and wood worktops.

This kitchen is built out of 1/4 sawn rustic white oak and then it was wire brushed for a textured finish. I then stained the completed cabinets Storm Grey, and then applied a white glaze to enhance the grain and appearance of texture.
The kitchen is an open design with 10′ ceilings with the uppers going all the way up. The top of the upper cabinets have glass doors and are backlit to add the the industrial feel. This kitchen features several nice custom organizers on each end of the front of the island with two hidden doors on the back of the island for storage.
Kelly and Carla also had me build custom cabinets for the master bath to match the kitchen.
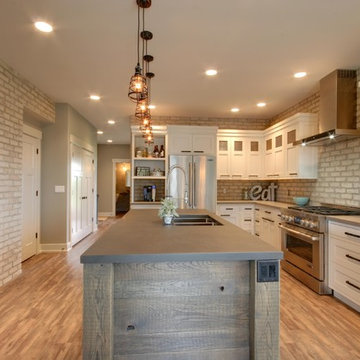
Terrian Photo
Inspiration for a medium sized urban l-shaped open plan kitchen in Grand Rapids with a submerged sink, recessed-panel cabinets, white cabinets, concrete worktops, stainless steel appliances, vinyl flooring and an island.
Inspiration for a medium sized urban l-shaped open plan kitchen in Grand Rapids with a submerged sink, recessed-panel cabinets, white cabinets, concrete worktops, stainless steel appliances, vinyl flooring and an island.

Small industrial l-shaped kitchen/diner in Moscow with composite countertops, ceramic flooring, a built-in sink, recessed-panel cabinets, white cabinets, white splashback, brick splashback, black appliances, black floors, no island and white worktops.

Custom home by Ron Waldner Signature Homes
Large industrial l-shaped open plan kitchen in Other with a belfast sink, recessed-panel cabinets, distressed cabinets, concrete worktops, metallic splashback, metal splashback, stainless steel appliances, dark hardwood flooring and an island.
Large industrial l-shaped open plan kitchen in Other with a belfast sink, recessed-panel cabinets, distressed cabinets, concrete worktops, metallic splashback, metal splashback, stainless steel appliances, dark hardwood flooring and an island.
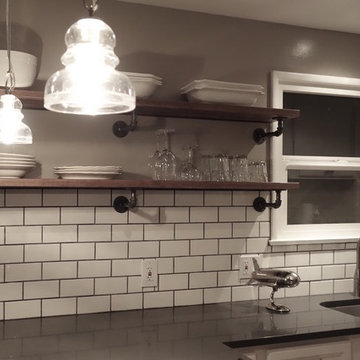
Stained wood shelving with industrial brackets replaced the old cabinets and opened up the space.
This is an example of a small urban galley kitchen/diner in Seattle with a submerged sink, recessed-panel cabinets, white cabinets, engineered stone countertops, white splashback, ceramic splashback, stainless steel appliances, medium hardwood flooring and a breakfast bar.
This is an example of a small urban galley kitchen/diner in Seattle with a submerged sink, recessed-panel cabinets, white cabinets, engineered stone countertops, white splashback, ceramic splashback, stainless steel appliances, medium hardwood flooring and a breakfast bar.

Photo: Marni Epstein-Mervis © 2018 Houzz
Photo of an industrial l-shaped open plan kitchen in Los Angeles with a submerged sink, recessed-panel cabinets, white cabinets, green splashback, stainless steel appliances, painted wood flooring, an island, black floors and white worktops.
Photo of an industrial l-shaped open plan kitchen in Los Angeles with a submerged sink, recessed-panel cabinets, white cabinets, green splashback, stainless steel appliances, painted wood flooring, an island, black floors and white worktops.
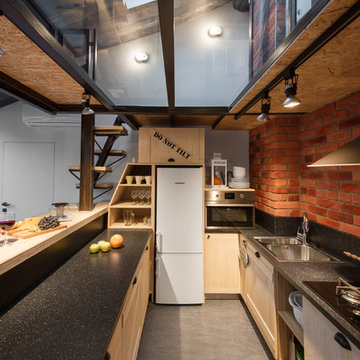
Макс Жуков
Design ideas for a medium sized industrial u-shaped open plan kitchen in Saint Petersburg with laminate countertops, black splashback, lino flooring, a double-bowl sink, recessed-panel cabinets, light wood cabinets and a breakfast bar.
Design ideas for a medium sized industrial u-shaped open plan kitchen in Saint Petersburg with laminate countertops, black splashback, lino flooring, a double-bowl sink, recessed-panel cabinets, light wood cabinets and a breakfast bar.

Interior Designer Rebecca Robeson created a Kitchen her client would want to come home to. With a nod to the Industrial, Rebecca's goal was to turn the outdated, oak cabinet kitchen, into a hip, modern space reflecting the homeowners LOVE FOR THE LOFT! Paul Anderson of EKD in Denver worked closely with the team at Robeson Design on Rebecca's vision to insure every detail was built to perfection. Custom cabinets made of Rift White Oak include luxury features such as live-edge Curly Maple shelves above the sink, touch-latch drawers, soft-close hinges and hand forged steel kick-plates that graze the oak hardwood floors... just to name a few. To highlight it all, individually lit drawers and cabinets activate upon opening. The marble countertops rest below the used brick veneer as both wrap around the Kitchen and into the Great Room. Custom pantry features frosted glass co-planar doors concealing pullout pantry storage and beverage center.
Rocky Mountain Hardware
Exquisite Kitchen Design
Tech Lighting - Black Whale Lighting
Photos by Ryan Garvin Photography
Industrial Kitchen with Recessed-panel Cabinets Ideas and Designs
1