Industrial Kitchen with Stainless Steel Appliances Ideas and Designs
Refine by:
Budget
Sort by:Popular Today
101 - 120 of 7,782 photos
Item 1 of 3
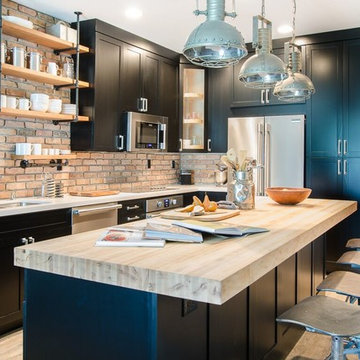
John Lennon
Small urban kitchen in Miami with a double-bowl sink, shaker cabinets, black cabinets, engineered stone countertops, terracotta splashback, stainless steel appliances, vinyl flooring and an island.
Small urban kitchen in Miami with a double-bowl sink, shaker cabinets, black cabinets, engineered stone countertops, terracotta splashback, stainless steel appliances, vinyl flooring and an island.
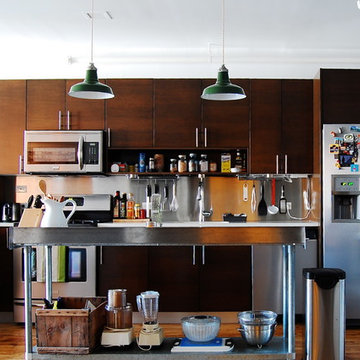
Photo: Corynne Pless © 2013 Houzz
Inspiration for an urban kitchen in New York with stainless steel appliances, metallic splashback and metal splashback.
Inspiration for an urban kitchen in New York with stainless steel appliances, metallic splashback and metal splashback.

Design ideas for an urban single-wall kitchen/diner in Toulouse with an integrated sink, open cabinets, stainless steel worktops, stainless steel appliances, terrazzo flooring, grey floors and grey worktops.

This modern transitional home boasts an elegant kitchen that looks onto a large informal living room and shares space with the dining room and butler's pantry. Senior designer, Ayca, selected design elements that flow throughout the entire space to create a dynamic kitchen. The result is a perfect mix of industrial and organic materials, including a leathered quartzite countertop for the island with an unusual single-sided waterfall edge. The honed soapstone perimeter countertops complement the marble fireplace of the living room. A custom zinc vent hood, burnished brass mesh cabinet fronts, and leather finish slabs contrast against the dark wood floors, ceiling, and upper beams. Organic elements of the dining room chandelier and grey-white walls add softness to space when combined with the influence of crisp natural light. A chic color palette of warm neutrals, greys, blacks, and hints of metallics seep from the open-facing kitchen into the neighboring rooms, creating a design that is striking, modern, and cohesive.

The existing kitchen was separated from the family room by a 17’ long bookcase. It was the first thing you saw upon entering and it hid much of the light and views to the backyard making the space feel claustrophobic. The laundry room was part of the kitchen space without any attempt to conceal the washer and dryer. Removing the long bookcase opened the opportunity to add counter stools in the kitchen and decided to align a target wall opposite the front door to help maintain some division within the main space while creating a space for the refrigerator. This also allowed us to create an open laundry room concept that would be hidden from view from all other areas.
We kept the industrial feel of the exposed building materials, which we complimented with textured melamine slab doors for the new kitchen cabinets. We maintained the galley set up but defined the kitchen from the utility area by changing both thickness and color of the countertop materials. Because the back of the house is mainly windows, there was very little wall space for upper cabinets and everyday dish storage. We designed a custom ceiling hung shelf system that floats in front of the windows, and is mostly out of view from the sitting area. Tall cabinets are installed along the only available wall to support both kitchen and laundry room functions. We used cable lighting threaded through the beams which really punctuates the industrial aesthetic.

Inspiration for a medium sized industrial single-wall kitchen/diner in Columbus with an integrated sink, open cabinets, grey cabinets, concrete worktops, grey splashback, cement tile splashback, stainless steel appliances, concrete flooring, an island, grey floors and grey worktops.

Photo of a medium sized industrial l-shaped enclosed kitchen in Other with a double-bowl sink, flat-panel cabinets, brown cabinets, granite worktops, white splashback, stainless steel appliances, medium hardwood flooring, an island, beige floors, black worktops and cement tile splashback.
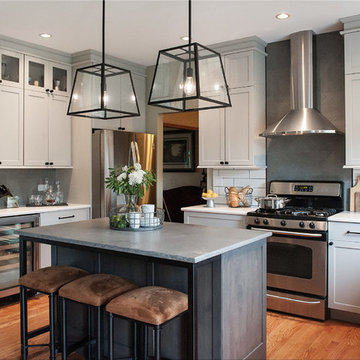
This is an example of a medium sized industrial u-shaped kitchen/diner in Chicago with a belfast sink, shaker cabinets, grey cabinets, engineered stone countertops, white splashback, ceramic splashback, stainless steel appliances, light hardwood flooring, an island, beige floors and grey worktops.
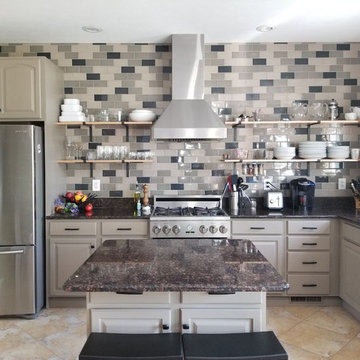
Andrea Labowski
Medium sized urban l-shaped open plan kitchen in Other with a submerged sink, raised-panel cabinets, grey cabinets, granite worktops, grey splashback, ceramic splashback, stainless steel appliances, ceramic flooring, an island, beige floors and black worktops.
Medium sized urban l-shaped open plan kitchen in Other with a submerged sink, raised-panel cabinets, grey cabinets, granite worktops, grey splashback, ceramic splashback, stainless steel appliances, ceramic flooring, an island, beige floors and black worktops.

Photo of a large industrial l-shaped enclosed kitchen in Portland Maine with a belfast sink, flat-panel cabinets, stainless steel cabinets, concrete worktops, stainless steel appliances, light hardwood flooring, an island and beige floors.

The term “industrial” evokes images of large factories with lots of machinery and moving parts. These cavernous, old brick buildings, built with steel and concrete are being rehabilitated into very desirable living spaces all over the country. Old manufacturing spaces have unique architectural elements that are often reclaimed and repurposed into what is now open residential living space. Exposed ductwork, concrete beams and columns, even the metal frame windows are considered desirable design elements that give a nod to the past.
This unique loft space is a perfect example of the rustic industrial style. The exposed beams, brick walls, and visible ductwork speak to the building’s past. Add a modern kitchen in complementing materials and you have created casual sophistication in a grand space.
Dura Supreme’s Silverton door style in Black paint coordinates beautifully with the black metal frames on the windows. Knotty Alder with a Hazelnut finish lends that rustic detail to a very sleek design. Custom metal shelving provides storage as well a visual appeal by tying all of the industrial details together.
Custom details add to the rustic industrial appeal of this industrial styled kitchen design with Dura Supreme Cabinetry.
Request a FREE Dura Supreme Brochure Packet:
http://www.durasupreme.com/request-brochure
Find a Dura Supreme Showroom near you today:
http://www.durasupreme.com/dealer-locator
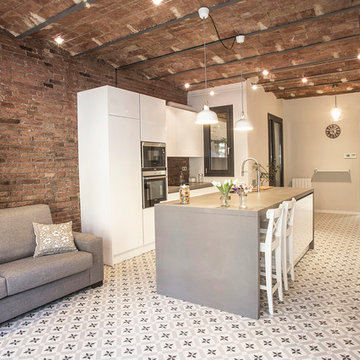
La cocina es abierta al salón, ofreciendo unos acabados estupendos y delimitando muy bien ambos espacios. Grupo Inventia.
Design ideas for a large urban single-wall open plan kitchen in Barcelona with a single-bowl sink, white cabinets, brown splashback, stainless steel appliances, an island, flat-panel cabinets and ceramic flooring.
Design ideas for a large urban single-wall open plan kitchen in Barcelona with a single-bowl sink, white cabinets, brown splashback, stainless steel appliances, an island, flat-panel cabinets and ceramic flooring.
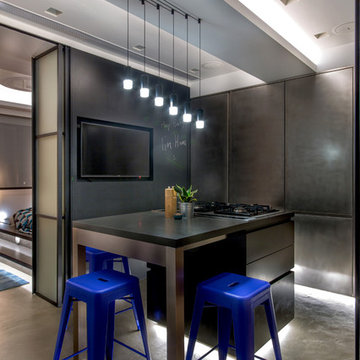
Modern industrial minimal kitchen with stainless steel cupboard doors disguising kitchen area, composite stone surface and LED multi-light pendant over a central island that extends out to increase the food preparation and entertaining space. When in this configuration can also be used as a study area. Bright blue metal bar stools add colour to the monochrome scheme. White ceiling and concrete floor. The kitchen has an activated carbon water filtration system and LPG gas stove, LED ceiling lights, ceiling fan and cross ventilation to minimize the use of A/C. Bi-fold doors to separate the bedroom.

Photos by Kaity
Design ideas for a medium sized industrial l-shaped kitchen/diner in Grand Rapids with a submerged sink, shaker cabinets, blue cabinets, granite worktops, brown splashback, metro tiled splashback, stainless steel appliances, medium hardwood flooring and an island.
Design ideas for a medium sized industrial l-shaped kitchen/diner in Grand Rapids with a submerged sink, shaker cabinets, blue cabinets, granite worktops, brown splashback, metro tiled splashback, stainless steel appliances, medium hardwood flooring and an island.
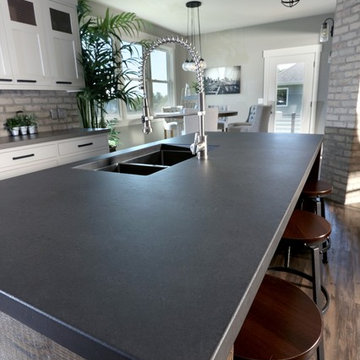
Custom Concrete Countertops by Hard Topix. Perimeter is a light grind finish and the Island is a darker natural/textured finish.
Industrial kitchen in Grand Rapids with a submerged sink, recessed-panel cabinets, white cabinets, concrete worktops, stainless steel appliances, dark hardwood flooring and an island.
Industrial kitchen in Grand Rapids with a submerged sink, recessed-panel cabinets, white cabinets, concrete worktops, stainless steel appliances, dark hardwood flooring and an island.
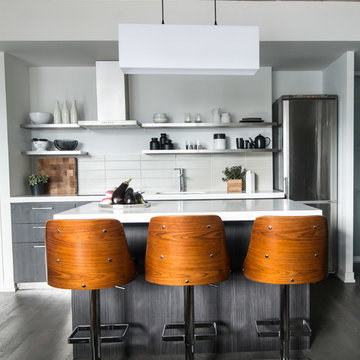
The hint of black and white carried throughout in kitchen,by Lux Design, keep consistent with the masculine look of this industrial condo.
The touches of wood added in this space in the kitchen and living area, add a sense of texture in this modern space.
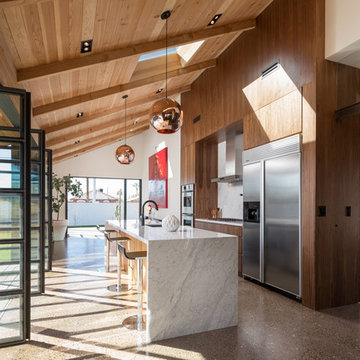
Jason Roehner
Urban galley kitchen in Phoenix with flat-panel cabinets, dark wood cabinets, white splashback, stone slab splashback, stainless steel appliances and an island.
Urban galley kitchen in Phoenix with flat-panel cabinets, dark wood cabinets, white splashback, stone slab splashback, stainless steel appliances and an island.

Detail shot of custom pendant light with filament bulbs. Photography by Manolo Langis
Located steps away from the beach, the client engaged us to transform a blank industrial loft space to a warm inviting space that pays respect to its industrial heritage. We use anchored large open space with a sixteen foot conversation island that was constructed out of reclaimed logs and plumbing pipes. The island itself is divided up into areas for eating, drinking, and reading. Bringing this theme into the bedroom, the bed was constructed out of 12x12 reclaimed logs anchored by two bent steel plates for side tables.
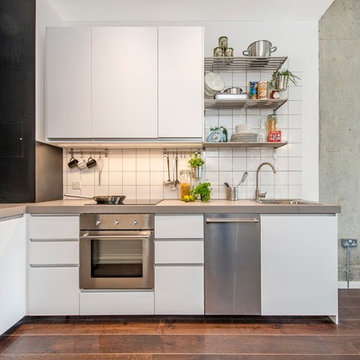
Small industrial l-shaped open plan kitchen in London with a built-in sink, flat-panel cabinets, white cabinets, concrete worktops, white splashback, ceramic splashback, stainless steel appliances, dark hardwood flooring and no island.
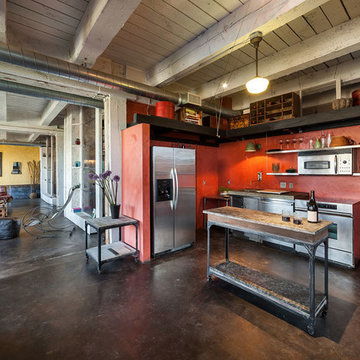
Urban l-shaped kitchen in Portland with stainless steel appliances, an island, stainless steel cabinets, concrete flooring, a submerged sink and red splashback.
Industrial Kitchen with Stainless Steel Appliances Ideas and Designs
6