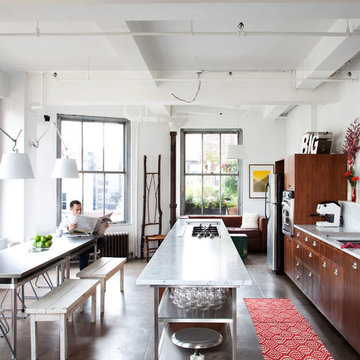Industrial Kitchen with Stainless Steel Appliances Ideas and Designs
Refine by:
Budget
Sort by:Popular Today
61 - 80 of 7,769 photos
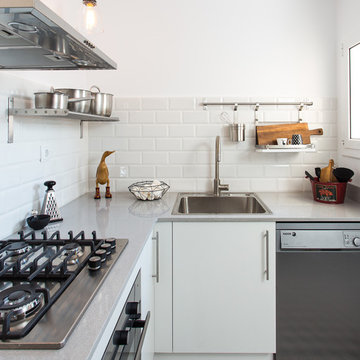
This is an example of a small industrial l-shaped enclosed kitchen in Barcelona with a built-in sink, flat-panel cabinets, white cabinets, composite countertops, white splashback, metro tiled splashback, stainless steel appliances, ceramic flooring and no island.
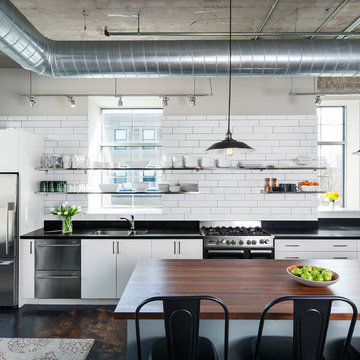
Pete Sieger
Inspiration for a large industrial single-wall kitchen/diner in Minneapolis with flat-panel cabinets, white cabinets, white splashback, metro tiled splashback, concrete flooring, an island, a double-bowl sink, granite worktops and stainless steel appliances.
Inspiration for a large industrial single-wall kitchen/diner in Minneapolis with flat-panel cabinets, white cabinets, white splashback, metro tiled splashback, concrete flooring, an island, a double-bowl sink, granite worktops and stainless steel appliances.
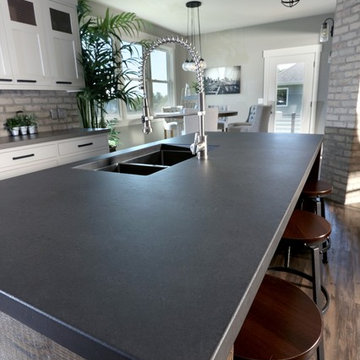
Custom Concrete Countertops by Hard Topix. Perimeter is a light grind finish and the Island is a darker natural/textured finish.
Industrial kitchen in Grand Rapids with a submerged sink, recessed-panel cabinets, white cabinets, concrete worktops, stainless steel appliances, dark hardwood flooring and an island.
Industrial kitchen in Grand Rapids with a submerged sink, recessed-panel cabinets, white cabinets, concrete worktops, stainless steel appliances, dark hardwood flooring and an island.
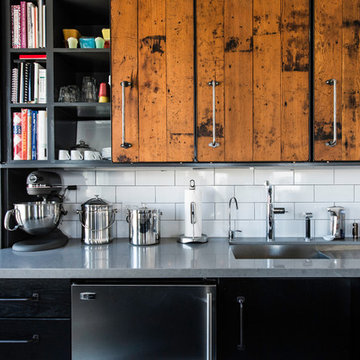
Our clients came to us looking to remodel their condo. They wanted to use this second space as a studio for their parents and guests when they came to visit. Our client found the space to be extremely outdated and wanted to complete a remodel, including new plumbing and electrical. The condo is in an Art-Deco building and the owners wanted to stay with the same style. The cabinet doors in the kitchen were reclaimed wood from a salvage yard. In the bathroom we kept a classic, clean design.

While this new home had an architecturally striking exterior, the home’s interior fell short in terms of true functionality and overall style. The most critical element in this renovation was the kitchen and dining area, which needed careful attention to bring it to the level that suited the home and the homeowners.
As a graduate of Culinary Institute of America, our client wanted a kitchen that “feels like a restaurant, with the warmth of a home kitchen,” where guests can gather over great food, great wine, and truly feel comfortable in the open concept home. Although it follows a typical chef’s galley layout, the unique design solutions and unusual materials set it apart from the typical kitchen design.
Polished countertops, laminated and stainless cabinets fronts, and professional appliances are complemented by the introduction of wood, glass, and blackened metal – materials introduced in the overall design of the house. Unique features include a wall clad in walnut for dangling heavy pots and utensils; a floating, sculptural walnut countertop piece housing an herb garden; an open pantry that serves as a coffee bar and wine station; and a hanging chalkboard that hides a water heater closet and features different coffee offerings available to guests.
The dining area addition, enclosed by windows, continues to vivify the organic elements and brings in ample natural light, enhancing the darker finishes and creating additional warmth.
Photography by Ira Montgomery

The owners use of materials contributed sensationally to the property’s free-flowing feel perfect for entertaining. The open-plan
kitchen and dining is case, point and example.
http://www.domusnova.com/properties/buy/2056/2-bedroom-house-kensington-chelsea-north-kensington-hewer-street-w10-theo-otten-otten-architects-london-for-sale/
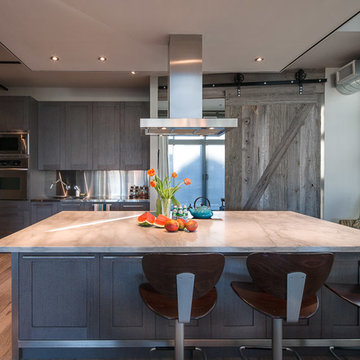
One of the coolest features of this design is the sliding barn door, blending in with the cabinets and the spiral ductwork.
Design ideas for a medium sized industrial l-shaped kitchen/diner in Toronto with a built-in sink, shaker cabinets, brown cabinets, marble worktops, white splashback, stainless steel appliances, medium hardwood flooring and an island.
Design ideas for a medium sized industrial l-shaped kitchen/diner in Toronto with a built-in sink, shaker cabinets, brown cabinets, marble worktops, white splashback, stainless steel appliances, medium hardwood flooring and an island.
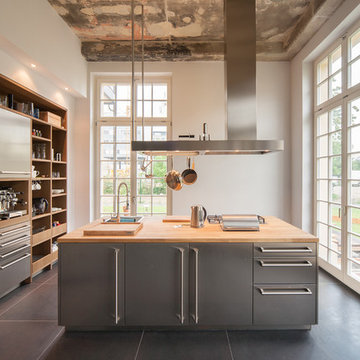
Inspiration for a large urban enclosed kitchen in Leipzig with open cabinets, stainless steel cabinets, wood worktops, stainless steel appliances, an island and a built-in sink.
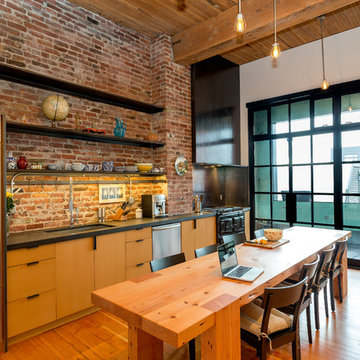
Photo by Ross Anania
Design ideas for an industrial single-wall kitchen/diner in Seattle with a submerged sink, flat-panel cabinets, medium wood cabinets, stainless steel appliances and medium hardwood flooring.
Design ideas for an industrial single-wall kitchen/diner in Seattle with a submerged sink, flat-panel cabinets, medium wood cabinets, stainless steel appliances and medium hardwood flooring.

This is an example of an urban galley kitchen/diner in Other with flat-panel cabinets, stainless steel appliances, concrete flooring and an island.

Mark Peters Photo
Photo of an industrial single-wall open plan kitchen in Sacramento with flat-panel cabinets, light wood cabinets and stainless steel appliances.
Photo of an industrial single-wall open plan kitchen in Sacramento with flat-panel cabinets, light wood cabinets and stainless steel appliances.

Cedar Lake, Wisconsin
Photos by Scott Witte
Design ideas for an urban kitchen/diner in Milwaukee with stainless steel appliances, stainless steel cabinets, stainless steel worktops, an integrated sink, flat-panel cabinets, metallic splashback and metal splashback.
Design ideas for an urban kitchen/diner in Milwaukee with stainless steel appliances, stainless steel cabinets, stainless steel worktops, an integrated sink, flat-panel cabinets, metallic splashback and metal splashback.

Photography-Hedrich Blessing
Glass House:
The design objective was to build a house for my wife and three kids, looking forward in terms of how people live today. To experiment with transparency and reflectivity, removing borders and edges from outside to inside the house, and to really depict “flowing and endless space”. To construct a house that is smart and efficient in terms of construction and energy, both in terms of the building and the user. To tell a story of how the house is built in terms of the constructability, structure and enclosure, with the nod to Japanese wood construction in the method in which the concrete beams support the steel beams; and in terms of how the entire house is enveloped in glass as if it was poured over the bones to make it skin tight. To engineer the house to be a smart house that not only looks modern, but acts modern; every aspect of user control is simplified to a digital touch button, whether lights, shades/blinds, HVAC, communication/audio/video, or security. To develop a planning module based on a 16 foot square room size and a 8 foot wide connector called an interstitial space for hallways, bathrooms, stairs and mechanical, which keeps the rooms pure and uncluttered. The base of the interstitial spaces also become skylights for the basement gallery.
This house is all about flexibility; the family room, was a nursery when the kids were infants, is a craft and media room now, and will be a family room when the time is right. Our rooms are all based on a 16’x16’ (4.8mx4.8m) module, so a bedroom, a kitchen, and a dining room are the same size and functions can easily change; only the furniture and the attitude needs to change.
The house is 5,500 SF (550 SM)of livable space, plus garage and basement gallery for a total of 8200 SF (820 SM). The mathematical grid of the house in the x, y and z axis also extends into the layout of the trees and hardscapes, all centered on a suburban one-acre lot.

Photography by Eduard Hueber / archphoto
North and south exposures in this 3000 square foot loft in Tribeca allowed us to line the south facing wall with two guest bedrooms and a 900 sf master suite. The trapezoid shaped plan creates an exaggerated perspective as one looks through the main living space space to the kitchen. The ceilings and columns are stripped to bring the industrial space back to its most elemental state. The blackened steel canopy and blackened steel doors were designed to complement the raw wood and wrought iron columns of the stripped space. Salvaged materials such as reclaimed barn wood for the counters and reclaimed marble slabs in the master bathroom were used to enhance the industrial feel of the space.

Design ideas for an urban kitchen/diner in Seattle with stainless steel appliances, a belfast sink, open cabinets, medium wood cabinets, concrete worktops, white splashback and metro tiled splashback.

The existing kitchen was separated from the family room by a 17’ long bookcase. It was the first thing you saw upon entering and it hid much of the light and views to the backyard making the space feel claustrophobic. The laundry room was part of the kitchen space without any attempt to conceal the washer and dryer. Removing the long bookcase opened the opportunity to add counter stools in the kitchen and decided to align a target wall opposite the front door to help maintain some division within the main space while creating a space for the refrigerator. This also allowed us to create an open laundry room concept that would be hidden from view from all other areas.
We kept the industrial feel of the exposed building materials, which we complimented with textured melamine slab doors for the new kitchen cabinets. We maintained the galley set up but defined the kitchen from the utility area by changing both thickness and color of the countertop materials. Because the back of the house is mainly windows, there was very little wall space for upper cabinets and everyday dish storage. We designed a custom ceiling hung shelf system that floats in front of the windows, and is mostly out of view from the sitting area. Tall cabinets are installed along the only available wall to support both kitchen and laundry room functions. We used cable lighting threaded through the beams which really punctuates the industrial aesthetic.

Expansive urban l-shaped open plan kitchen in Perth with a single-bowl sink, composite countertops, grey splashback, matchstick tiled splashback, stainless steel appliances, ceramic flooring, grey floors, grey worktops, flat-panel cabinets, light wood cabinets, an island and a wood ceiling.
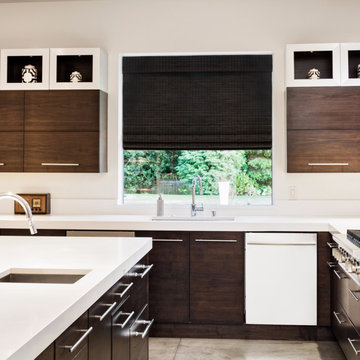
Relax the look of any room with the casual and comforting cordless maple cape cod Flatweave Bamboo roman shade. Environmentally friendly, semi-private textured natural shades (also called natural shades, Bamboo shades, or woven woods) stylishly filter light and protect your furniture from fading. The rich wood tones of Bamboo blinds are complimentary to jute and sisal rugs as well as many hardwood floors and furniture finishes. Bamboo blinds are textured window blinds that are available in many different colors and styles. They are popular window treatments for coastal and beach properties, lakeside or country cottages, and traditional or metropolitan homes. For additional privacy or neutral backing, you can attach a fabric privacy liner to the back side of natural shades. Another option for additional privacy is to outside mount natural shades, then inside mount an inexpensive white black out roller blind.

An ornamental kitchen cabinet displaying showpiece plates, liquor and decorations
Design ideas for a small industrial l-shaped enclosed kitchen in Los Angeles with a single-bowl sink, glass-front cabinets, stainless steel cabinets, engineered stone countertops, multi-coloured splashback, ceramic splashback, stainless steel appliances, lino flooring, no island, multi-coloured floors and grey worktops.
Design ideas for a small industrial l-shaped enclosed kitchen in Los Angeles with a single-bowl sink, glass-front cabinets, stainless steel cabinets, engineered stone countertops, multi-coloured splashback, ceramic splashback, stainless steel appliances, lino flooring, no island, multi-coloured floors and grey worktops.
Industrial Kitchen with Stainless Steel Appliances Ideas and Designs
4
