Industrial Kitchen with Stone Slab Splashback Ideas and Designs
Refine by:
Budget
Sort by:Popular Today
1 - 20 of 373 photos

Inspiration for a large urban l-shaped kitchen/diner in San Francisco with a submerged sink, shaker cabinets, black cabinets, granite worktops, stone slab splashback, stainless steel appliances, laminate floors, an island, brown floors and black worktops.

Кухонный остров является также рабочей поверхностью кухни и расположен на той же высоте, что и рабочая поверхность гарнитура
Design ideas for a medium sized urban single-wall open plan kitchen in Saint Petersburg with a submerged sink, recessed-panel cabinets, medium wood cabinets, concrete worktops, grey splashback, stone slab splashback, black appliances, porcelain flooring, an island, grey floors, grey worktops and a feature wall.
Design ideas for a medium sized urban single-wall open plan kitchen in Saint Petersburg with a submerged sink, recessed-panel cabinets, medium wood cabinets, concrete worktops, grey splashback, stone slab splashback, black appliances, porcelain flooring, an island, grey floors, grey worktops and a feature wall.

Photo of a large urban u-shaped kitchen/diner in Columbus with a submerged sink, recessed-panel cabinets, dark wood cabinets, concrete worktops, grey splashback, stone slab splashback, stainless steel appliances, light hardwood flooring, an island, brown floors and grey worktops.

This is an example of a medium sized urban galley kitchen/diner in DC Metro with a submerged sink, flat-panel cabinets, black cabinets, black splashback, stone slab splashback, integrated appliances, concrete flooring, an island, grey floors, wood worktops and brown worktops.

We designed modern industrial kitchen in Rowayton in collaboration with Bruce Beinfield of Beinfield Architecture for his personal home with wife and designer Carol Beinfield. This kitchen features custom black cabinetry, custom-made hardware, and copper finishes. The open shelving allows for a display of cooking ingredients and personal touches. There is open seating at the island, Sub Zero Wolf appliances, including a Sub Zero wine refrigerator.
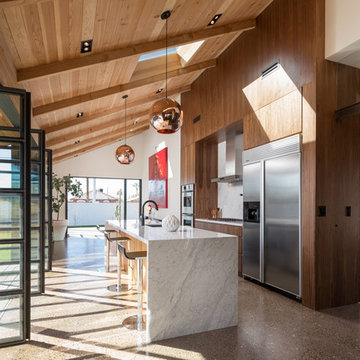
Jason Roehner
Urban galley kitchen in Phoenix with flat-panel cabinets, dark wood cabinets, white splashback, stone slab splashback, stainless steel appliances and an island.
Urban galley kitchen in Phoenix with flat-panel cabinets, dark wood cabinets, white splashback, stone slab splashback, stainless steel appliances and an island.

-A combination of Walnut and lacquer cabinets were fabricated and installed, with stone countertops
-The glazed brick is part of the original chimney
Photo of a medium sized industrial l-shaped open plan kitchen in New York with a submerged sink, shaker cabinets, dark wood cabinets, soapstone worktops, white splashback, stone slab splashback, stainless steel appliances, light hardwood flooring, a breakfast bar and beige floors.
Photo of a medium sized industrial l-shaped open plan kitchen in New York with a submerged sink, shaker cabinets, dark wood cabinets, soapstone worktops, white splashback, stone slab splashback, stainless steel appliances, light hardwood flooring, a breakfast bar and beige floors.
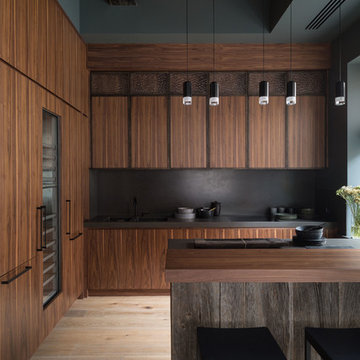
Архитекторы Краузе Александр и Краузе Анна
фото Кирилл Овчинников
This is an example of a medium sized industrial l-shaped open plan kitchen in Moscow with a submerged sink, beaded cabinets, medium wood cabinets, quartz worktops, grey splashback, stone slab splashback, black appliances, an island, grey worktops, light hardwood flooring and beige floors.
This is an example of a medium sized industrial l-shaped open plan kitchen in Moscow with a submerged sink, beaded cabinets, medium wood cabinets, quartz worktops, grey splashback, stone slab splashback, black appliances, an island, grey worktops, light hardwood flooring and beige floors.

This old tiny kitchen now boasts big space, ideal for a small family or a bigger gathering. It's main feature is the customized black metal frame that hangs from the ceiling providing support for two natural maple butcher block shevles, but also divides the two rooms. A downdraft vent compliments the functionality and aesthetic of this installation.
The kitchen counters encroach into the dining room, providing more under counter storage. The concept of a proportionately larger peninsula allows more working and entertaining surface. The weightiness of the counters was balanced by the wall of tall cabinets. These cabinets provide most of the kitchen storage and boast an appliance garage, deep pantry and a clever lemans system for the corner storage.
Design: Astro Design Centre, Ottawa Canada
Photos: Doublespace Photography

The minimal shaker detail on the cabinetry brings a contemporary feeling to this project. Handpainted dark furniture contrasts beautifully with the brass handles, Quooker tap and the purity of the quartz worktops.
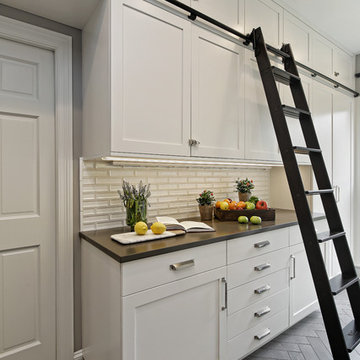
Pantry
Design ideas for a large urban u-shaped open plan kitchen in Chicago with a submerged sink, recessed-panel cabinets, grey cabinets, quartz worktops, white splashback, stone slab splashback, stainless steel appliances, porcelain flooring, an island, grey floors and white worktops.
Design ideas for a large urban u-shaped open plan kitchen in Chicago with a submerged sink, recessed-panel cabinets, grey cabinets, quartz worktops, white splashback, stone slab splashback, stainless steel appliances, porcelain flooring, an island, grey floors and white worktops.
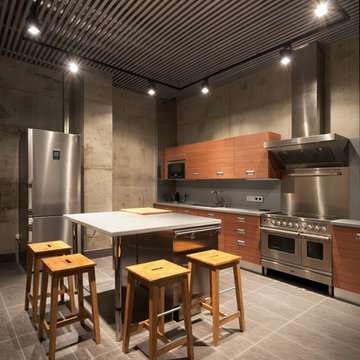
Алексей Князев
Photo of a large industrial single-wall enclosed kitchen in Moscow with a submerged sink, flat-panel cabinets, medium wood cabinets, engineered stone countertops, grey splashback, stone slab splashback, stainless steel appliances, porcelain flooring, an island and grey floors.
Photo of a large industrial single-wall enclosed kitchen in Moscow with a submerged sink, flat-panel cabinets, medium wood cabinets, engineered stone countertops, grey splashback, stone slab splashback, stainless steel appliances, porcelain flooring, an island and grey floors.

View from dining table.
This is an example of an expansive industrial u-shaped kitchen/diner in Chicago with a submerged sink, flat-panel cabinets, green cabinets, quartz worktops, grey splashback, stone slab splashback, stainless steel appliances, medium hardwood flooring, an island and brown floors.
This is an example of an expansive industrial u-shaped kitchen/diner in Chicago with a submerged sink, flat-panel cabinets, green cabinets, quartz worktops, grey splashback, stone slab splashback, stainless steel appliances, medium hardwood flooring, an island and brown floors.
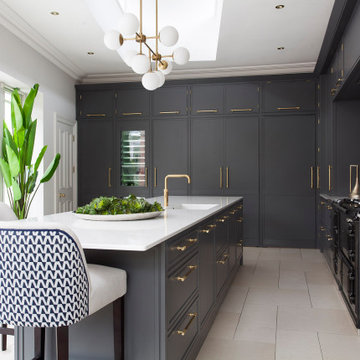
The minimal shaker detail on the cabinetry brings a contemporary feeling to this project. Handpainted dark furniture contrasts beautifully with the brass handles, Quooker tap and the purity of the quartz worktops.
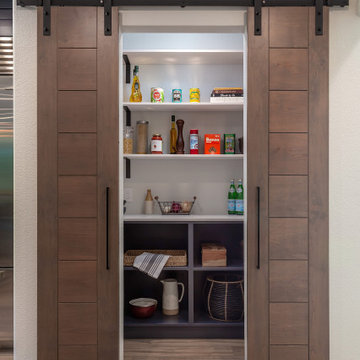
Large urban l-shaped kitchen/diner in San Francisco with a submerged sink, shaker cabinets, black cabinets, granite worktops, stone slab splashback, stainless steel appliances, laminate floors, an island, brown floors and black worktops.
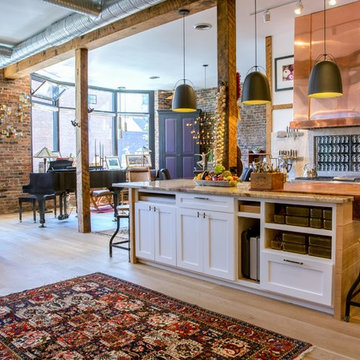
Inspiration for a small industrial l-shaped open plan kitchen in Boston with shaker cabinets, white cabinets, marble worktops, beige splashback, stone slab splashback, stainless steel appliances, a breakfast bar, a submerged sink, light hardwood flooring and brown floors.
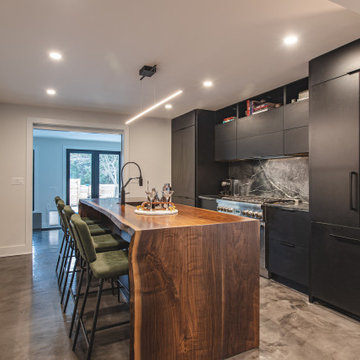
Photo of a medium sized industrial galley kitchen/diner in DC Metro with a submerged sink, flat-panel cabinets, black cabinets, soapstone worktops, black splashback, stone slab splashback, integrated appliances, concrete flooring, an island, grey floors and black worktops.
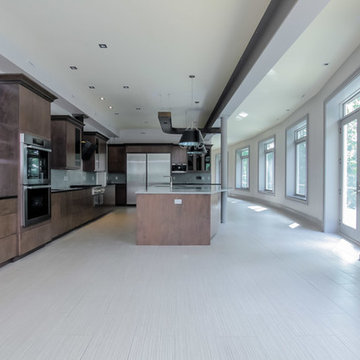
houselens
Photo of an expansive urban l-shaped kitchen/diner in DC Metro with a submerged sink, flat-panel cabinets, medium wood cabinets, granite worktops, white splashback, stone slab splashback, stainless steel appliances, ceramic flooring and an island.
Photo of an expansive urban l-shaped kitchen/diner in DC Metro with a submerged sink, flat-panel cabinets, medium wood cabinets, granite worktops, white splashback, stone slab splashback, stainless steel appliances, ceramic flooring and an island.

Medium sized urban u-shaped open plan kitchen in Paris with a submerged sink, light wood cabinets, black splashback, black appliances, light hardwood flooring, black worktops, flat-panel cabinets, stone slab splashback, a breakfast bar, beige floors and exposed beams.
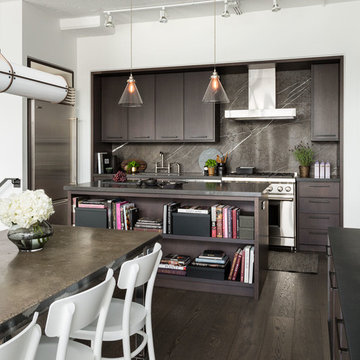
Donna Griffith Photography
Medium sized industrial l-shaped kitchen/diner in Toronto with a submerged sink, flat-panel cabinets, dark wood cabinets, marble worktops, stone slab splashback, stainless steel appliances, dark hardwood flooring, an island, brown splashback and brown floors.
Medium sized industrial l-shaped kitchen/diner in Toronto with a submerged sink, flat-panel cabinets, dark wood cabinets, marble worktops, stone slab splashback, stainless steel appliances, dark hardwood flooring, an island, brown splashback and brown floors.
Industrial Kitchen with Stone Slab Splashback Ideas and Designs
1