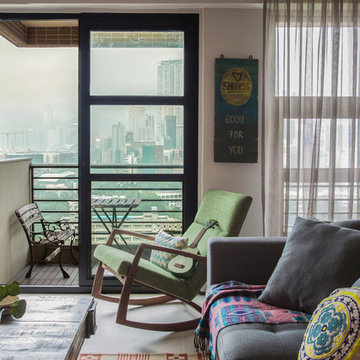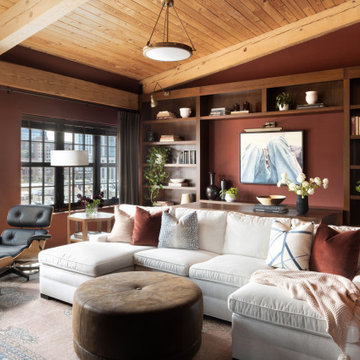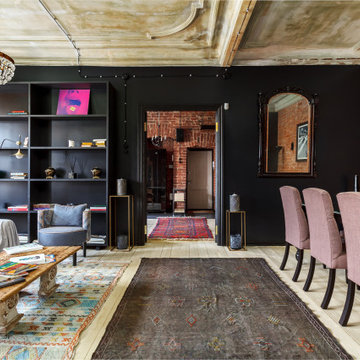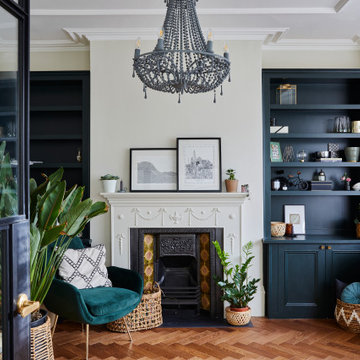Industrial Living Room Ideas and Designs
Refine by:
Budget
Sort by:Popular Today
101 - 120 of 21,393 photos
Item 1 of 4
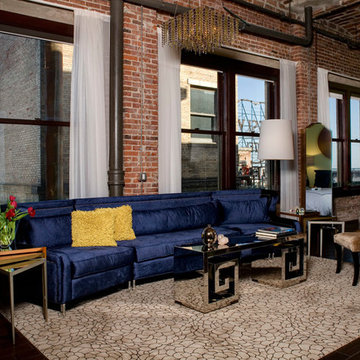
David Blank
Photo of an industrial formal living room feature wall in Los Angeles with grey walls, dark hardwood flooring and no fireplace.
Photo of an industrial formal living room feature wall in Los Angeles with grey walls, dark hardwood flooring and no fireplace.
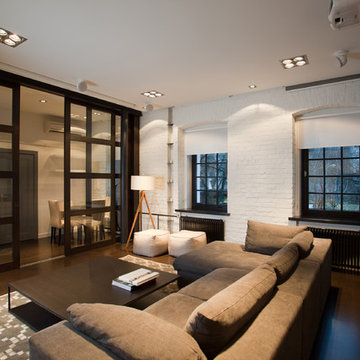
Small urban open plan living room in Moscow with white walls and dark hardwood flooring.
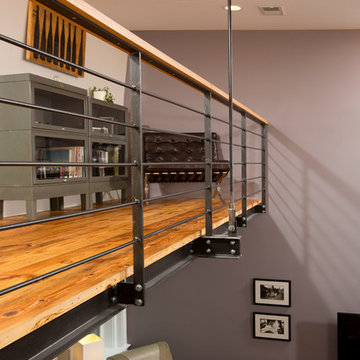
Greg Hadley
Small industrial mezzanine living room in DC Metro with grey walls, medium hardwood flooring and no fireplace.
Small industrial mezzanine living room in DC Metro with grey walls, medium hardwood flooring and no fireplace.
Find the right local pro for your project
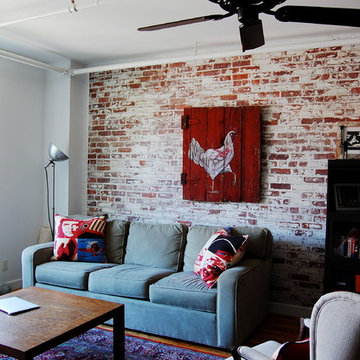
Photo: Corynne Pless © 2013 Houzz
Inspiration for an industrial living room in New York with white walls.
Inspiration for an industrial living room in New York with white walls.
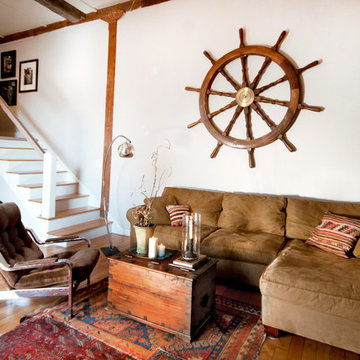
Design ideas for a medium sized industrial living room in Portland Maine with white walls.
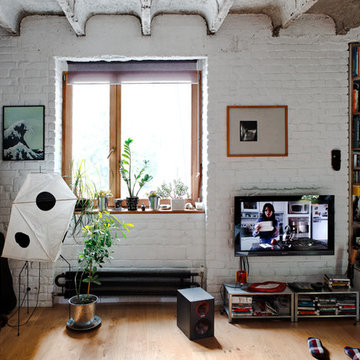
Design ideas for an urban living room with white walls, medium hardwood flooring and a wall mounted tv.
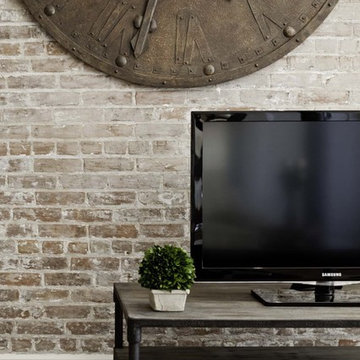
Established in 1895 as a warehouse for the spice trade, 481 Washington was built to last. With its 25-inch-thick base and enchanting Beaux Arts facade, this regal structure later housed a thriving Hudson Square printing company. After an impeccable renovation, the magnificent loft building’s original arched windows and exquisite cornice remain a testament to the grandeur of days past. Perfectly anchored between Soho and Tribeca, Spice Warehouse has been converted into 12 spacious full-floor lofts that seamlessly fuse Old World character with modern convenience. Steps from the Hudson River, Spice Warehouse is within walking distance of renowned restaurants, famed art galleries, specialty shops and boutiques. With its golden sunsets and outstanding facilities, this is the ideal destination for those seeking the tranquil pleasures of the Hudson River waterfront.
Expansive private floor residences were designed to be both versatile and functional, each with 3 to 4 bedrooms, 3 full baths, and a home office. Several residences enjoy dramatic Hudson River views.
This open space has been designed to accommodate a perfect Tribeca city lifestyle for entertaining, relaxing and working.
This living room design reflects a tailored “old world” look, respecting the original features of the Spice Warehouse. With its high ceilings, arched windows, original brick wall and iron columns, this space is a testament of ancient time and old world elegance.
The design choices are a combination of neutral, modern finishes such as the Oak natural matte finish floors and white walls, white shaker style kitchen cabinets, combined with a lot of texture found in the brick wall, the iron columns and the various fabrics and furniture pieces finishes used throughout the space and highlighted by a beautiful natural light brought in through a wall of arched windows.
The layout is open and flowing to keep the feel of grandeur of the space so each piece and design finish can be admired individually.
As soon as you enter, a comfortable Eames lounge chair invites you in, giving her back to a solid brick wall adorned by the “cappuccino” art photography piece by Francis Augustine and surrounded by flowing linen taupe window drapes and a shiny cowhide rug.
The cream linen sectional sofa takes center stage, with its sea of textures pillows, giving it character, comfort and uniqueness. The living room combines modern lines such as the Hans Wegner Shell chairs in walnut and black fabric with rustic elements such as this one of a kind Indonesian antique coffee table, giant iron antique wall clock and hand made jute rug which set the old world tone for an exceptional interior.
Photography: Francis Augustine
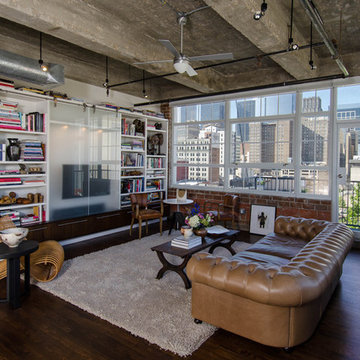
Photo by Peter Molick
Inspiration for an urban living room in Houston with a reading nook and a concealed tv.
Inspiration for an urban living room in Houston with a reading nook and a concealed tv.
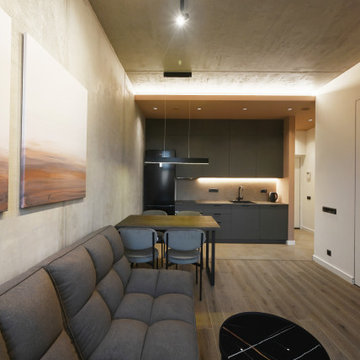
Апартаменты 36 кв.м. в ЖК «B’aires» (Москва, Стрешнево) в индустриальном стиле c теплыми акцентами.
Inspiration for an urban living room in Moscow.
Inspiration for an urban living room in Moscow.

Диван в центре гостиной отлично зонирует пространство. При этом не Делает его невероятно уютным.
Photo of a medium sized industrial formal open plan living room in Saint Petersburg with red walls, dark hardwood flooring, a freestanding tv, brown floors and brick walls.
Photo of a medium sized industrial formal open plan living room in Saint Petersburg with red walls, dark hardwood flooring, a freestanding tv, brown floors and brick walls.
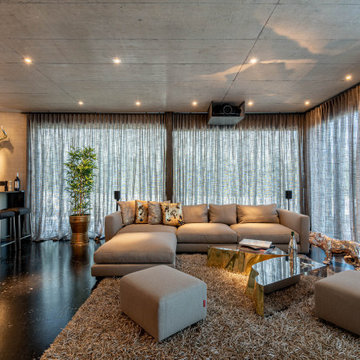
HAUS AM SEE | ZÜRICHSEE
Ein weiteres Top-Projekt in unseren Reihen ist das Haus am See. Das Objekt wurde zu absoluter Kundenzufriedenheit von uns geplant, designet und ausgestattet. Der Fokus lag hierbei darauf, dass alle Räume ein cooles, loftartiges Industrial Design bekommen. Hochwertige Beleuchtung, sowohl indirekt, als auch direkt mit punktuell strahlenden Spots, Betonwände, -böden- und decken, ein großer geschweißter Esstisch, ein freistehender Küchenblock mit ringsherum laufender Dekton-Arbeitsplatte und massiven Altholzmöbeln integrieren sich perfekt in die Vorstellungen unseres Kunden. Unsere Highlights sind zudem die gerostet designten Oberflächen aller Beschläge im Haus und filigrane, offene Regale in Würfeloptik, die ebenfalls im selben Design entworfen wurden. Ein luxuriöser und smart gestalteter Wellnessbereich lädt zum Entspannen ein und rundet das einzigartige Objekt mit Wohlfühlstimmung ab.
LAKE HOUSE | LAKE ZURICH
Another top project in our group is the Lake House. This object was planned, designed and furnished by us to absolute customer satisfaction. The focus here was on giving all rooms a cool, loft style industrial design. Superior lighting, both indirect and direct with radiant selective spotlights, concrete walls, floors and ceilings, a large welded dining table, a free-standing kitchen block with a Dekton counter surface extending all around and massive aged wood furniture perfectly complement the concepts of our customer. Our highlights also include the rusted design surfaces of all fittings in the house and filigree, open shelves in cube optics, which were also created in the same design. A luxurious and smartly designed spa area invites you to relax and rounds off this unique object with a feel-good atmosphere.
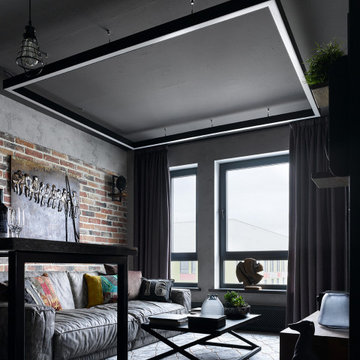
Создать ощущение настоящего лофта в интерьере не так просто, как может показаться! В этом стиле нет ничего случайного, все продумано досконально и до мелочей. Сочетание фактур, цвета, материала, это не просто игра, а дизайнерский подход к каждой детали.
В Московской новостройке, площадь которой 83 кв м, мне удалось осуществить все задуманное и создать интерьер с настроением в стиле лофт!
Зону кухни и гостиной визуально разграничивают предметы мебели и декора. Стены отделаны декоративным кирпичом и штукатуркой с эффектом состаренной поверхности.
В зоне гостиной потолок выкрашен темной краской для того, чтобы объединить зону гостиной и придать ей настроение! А детали мебели, декора и аксессуаров еще больше придают интерьеру характер.
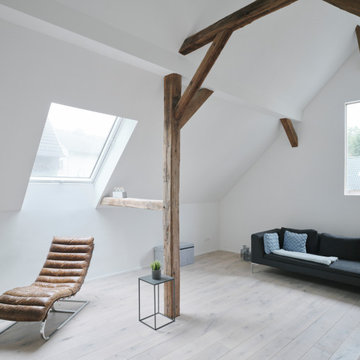
Wohnbereich DG Werkstatt - Wendeniushof
Foto: David Schreyer
Photo of an industrial living room in Frankfurt.
Photo of an industrial living room in Frankfurt.
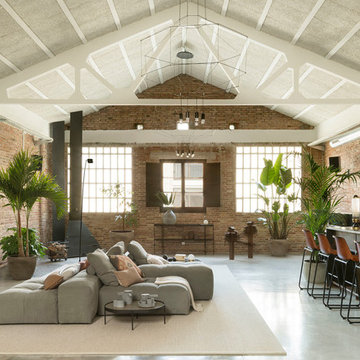
Proyecto realizado por The Room Studio
Fotografías: Mauricio Fuertes
This is an example of a medium sized urban living room in Barcelona with brown walls, concrete flooring, a corner fireplace, a concrete fireplace surround and grey floors.
This is an example of a medium sized urban living room in Barcelona with brown walls, concrete flooring, a corner fireplace, a concrete fireplace surround and grey floors.
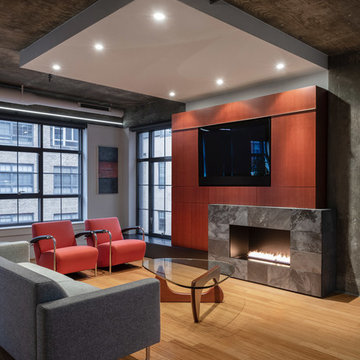
Photo of an industrial living room in DC Metro with light hardwood flooring, a ribbon fireplace and a built-in media unit.
Industrial Living Room Ideas and Designs
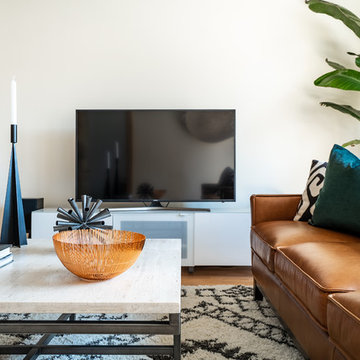
Neutral Contemporary Loft Living Room Layered With Textures.
A white palette makes this loft living room feel larger than it is while placing the emphasis on the city views just outside. Teal pillows and a plant add fun color to the space, with linen curtains and a graphic-patterned rug also adding texture and interest.
6
