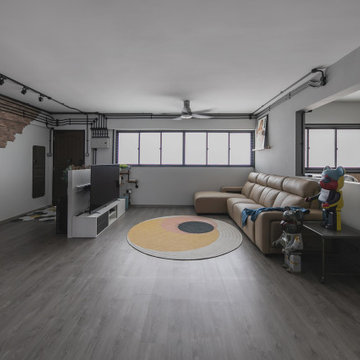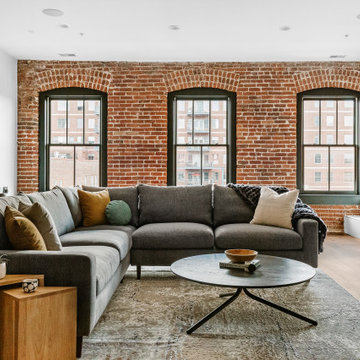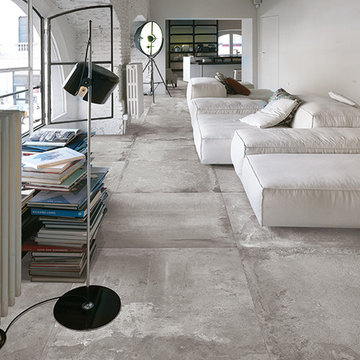Industrial Living Room Ideas and Designs
Refine by:
Budget
Sort by:Popular Today
61 - 80 of 21,369 photos
Item 1 of 4
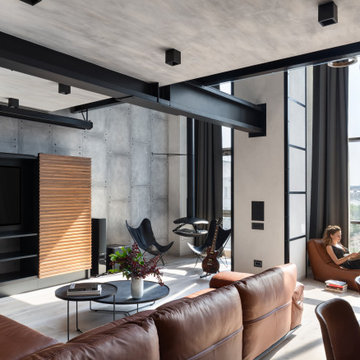
Inspiration for an urban open plan living room in Moscow with grey walls, a built-in media unit and grey floors.
Find the right local pro for your project

Living Room in Winter
Inspiration for a large urban living room in Denver with white walls, concrete flooring, a standard fireplace, a stone fireplace surround and brown floors.
Inspiration for a large urban living room in Denver with white walls, concrete flooring, a standard fireplace, a stone fireplace surround and brown floors.
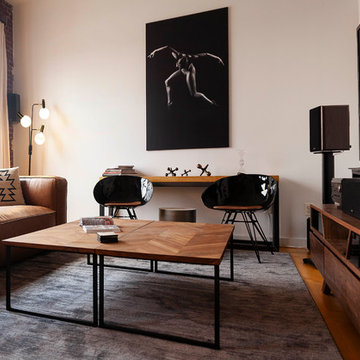
Photo of a small industrial formal open plan living room in Philadelphia with white walls, medium hardwood flooring, no fireplace, a freestanding tv and brown floors.

Chris Snook
Photo of an urban open plan living room in London with pink walls, concrete flooring, a built-in media unit and grey floors.
Photo of an urban open plan living room in London with pink walls, concrete flooring, a built-in media unit and grey floors.
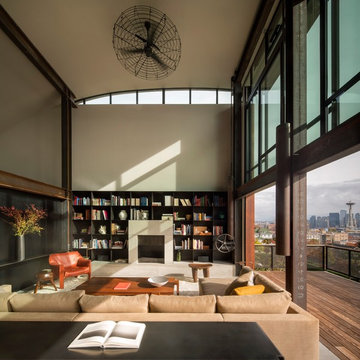
Photo: Nic Lehoux.
For custom luxury metal windows and doors, contact sales@brombalusa.com
Design ideas for an industrial open plan living room in Seattle with beige walls, concrete flooring, a standard fireplace and grey floors.
Design ideas for an industrial open plan living room in Seattle with beige walls, concrete flooring, a standard fireplace and grey floors.

Félix13 www.felix13.fr
Small industrial open plan living room in Strasbourg with white walls, concrete flooring, a wood burning stove, a metal fireplace surround, a concealed tv and grey floors.
Small industrial open plan living room in Strasbourg with white walls, concrete flooring, a wood burning stove, a metal fireplace surround, a concealed tv and grey floors.

Design ideas for a medium sized industrial enclosed living room feature wall in New York with red walls, medium hardwood flooring, no fireplace, no tv and brick walls.
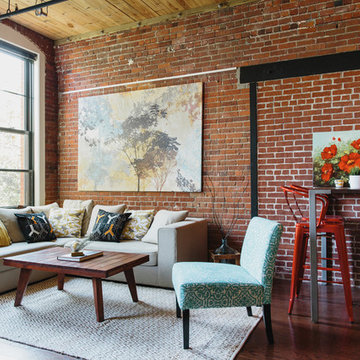
Once upon a time, Mark, Peter and little French Bulldog Milo had a shiny, bright brand new apartment and grand dreams of a beautiful layout. Read the whole story on the Homepolish Mag ➜ http://hmpl.sh/boston_loft
Photographer: Joyelle West
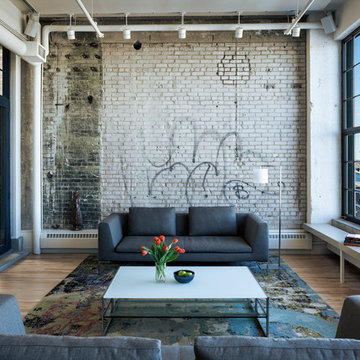
Graffiti Wall as art and exposed wall is a palimpsest illustrating the building history of many uses over a century of use
Don Wong Photo, Inc
This is an example of a large industrial living room in Minneapolis with light hardwood flooring.
This is an example of a large industrial living room in Minneapolis with light hardwood flooring.

LOFT | Luxury Industrial Loft Makeover Downtown LA | FOUR POINT DESIGN BUILD INC
A gorgeous and glamorous 687 sf Loft Apartment in the Heart of Downtown Los Angeles, CA. Small Spaces...BIG IMPACT is the theme this year: A wide open space and infinite possibilities. The Challenge: Only 3 weeks to design, resource, ship, install, stage and photograph a Downtown LA studio loft for the October 2014 issue of @dwellmagazine and the 2014 @dwellondesign home tour! So #Grateful and #honored to partner with the wonderful folks at #MetLofts and #DwellMagazine for the incredible design project!
Photography by Riley Jamison
#interiordesign #loftliving #StudioLoftLiving #smallspacesBIGideas #loft #DTLA
AS SEEN IN
Dwell Magazine
LA Design Magazine
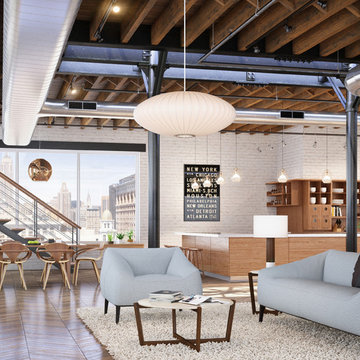
Ray Olivares
Industrial formal living room in New York with white walls, medium hardwood flooring, no fireplace and no tv.
Industrial formal living room in New York with white walls, medium hardwood flooring, no fireplace and no tv.
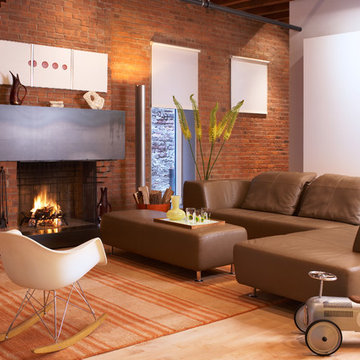
Design ideas for a medium sized urban living room in New York with white walls, light hardwood flooring, a standard fireplace and a brick fireplace surround.

This custom home built above an existing commercial building was designed to be an urban loft. The firewood neatly stacked inside the custom blue steel metal shelves becomes a design element of the fireplace. Photo by Lincoln Barber
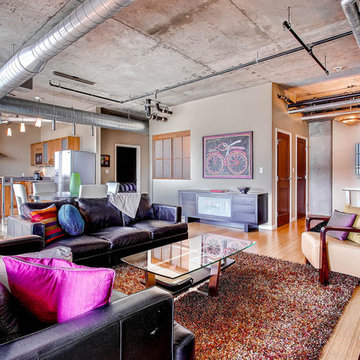
This gorgeous corner unit in the highly desirable Waterside Lofts is a true 2 bedroom plus office area. Enjoy amazing views from its patios. Includes two parking spaces and storage area. Features include bamboo floors, 2,000 sq. ft. exercise room, and a secure building with 24-hr attendant. Just steps to the Cherry Creek & Denver restaurants and attractions!
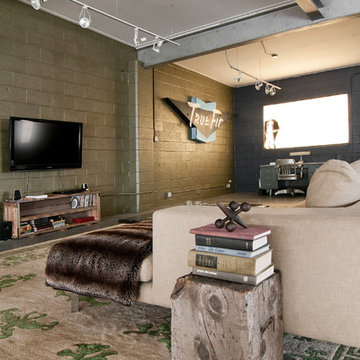
Lucy Call © 2013 Houzz
Inspiration for an industrial open plan living room in Salt Lake City with a wall mounted tv.
Inspiration for an industrial open plan living room in Salt Lake City with a wall mounted tv.
Industrial Living Room Ideas and Designs

This is an example of an industrial living room in Chicago with concrete flooring.
4

