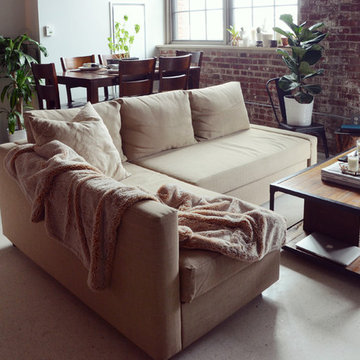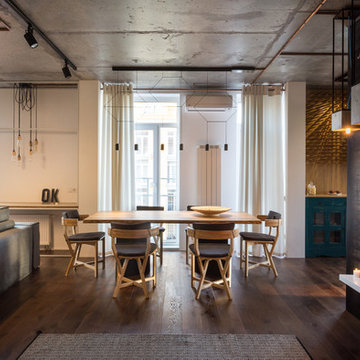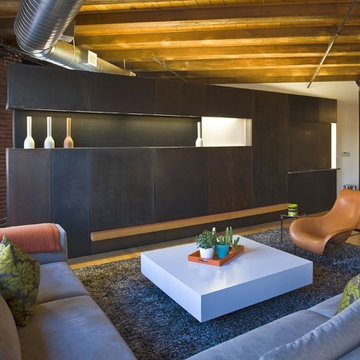Industrial Living Room Ideas and Designs
Refine by:
Budget
Sort by:Popular Today
161 - 180 of 21,381 photos
Item 1 of 4

Open concept kitchen and living area
Photo of an expansive urban mezzanine living room in Kansas City with grey walls, concrete flooring, a wall mounted tv, grey floors, exposed beams and brick walls.
Photo of an expansive urban mezzanine living room in Kansas City with grey walls, concrete flooring, a wall mounted tv, grey floors, exposed beams and brick walls.
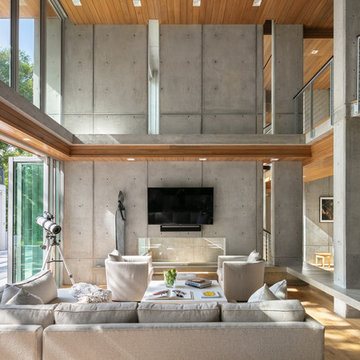
Inspiration for an industrial open plan living room in Tampa with grey walls, medium hardwood flooring, a wall mounted tv and brown floors.
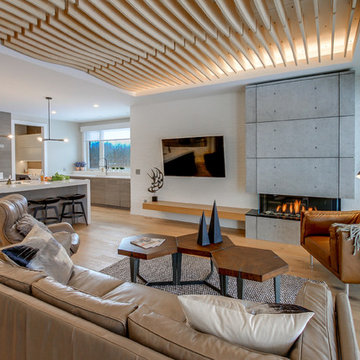
Inspiration for an industrial open plan living room in Toronto with grey walls, light hardwood flooring, a standard fireplace, a wall mounted tv and brown floors.
Find the right local pro for your project
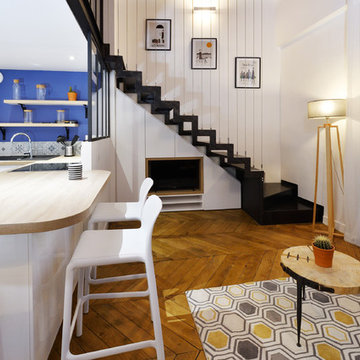
Le salon de cet appartement permet de bénéficier d’une surface ouverte sur la cuisine et donnant accès à la chambre tout en garantissant un maximum de rangements notamment grâce au mobilier conçu par l’agenceur sous l’escalier en métal.
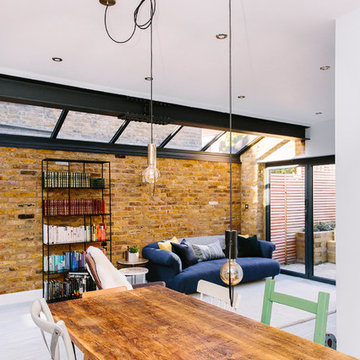
Leanne Dixon
Large industrial formal open plan living room in London with white walls, vinyl flooring, a standard fireplace, a wall mounted tv and white floors.
Large industrial formal open plan living room in London with white walls, vinyl flooring, a standard fireplace, a wall mounted tv and white floors.
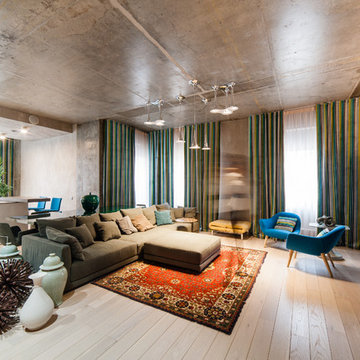
Как бы ни был популярен стиль лофт в современном мире, комфортно жить и чувствовать себя в нем сможет далеко не каждый человек. Лофт функционален, минималистичен, аскетичен. Он не терпит случайных деталей и лишних предметов, появляющихся в интерьере в процессе его обживания. Но в этом случае, лофт — мечта наших клиентов. Он отражает их взгляды на жизнь, их уклады и привычки.
Квартира общей площадью 125 кв.м. расположена в элитном жилом доме «Fenix de Luxe». Интерьер выполнен в характерных для этого стиля материалах: бетоне, кирпиче, грубых естественных фактурах, металле. Но благодаря белому цвету и яркому текстилю в портьерах и мебели, пространства комнат получились просторными, светлыми и по-домашнему уютными, несмотря на индустриальность стилистики. Все конструктивные элементы помещения: бетонные пилоны и потолок, кирпичная кладка стен – всё это осталось без изменений, разве что было отполировано и покрыто лаком для практичности. Мебель выбрана минималистичная и функциональная. Например, кухня – это на первый взгляд чистые фасады, но за ними скрыта вся кухонная индустрия: чайник, посуда, различная техника и рабочая поверхность, что позволяет более рационально использовать эту зону. Помещение спальни, гостевого санузла и прихожей по своим покрытиям осталось практически без изменений…лишь текстиль, мебель и освещение – это то, что появилось здесь в процессе проектирования. Эта квартира, словно драгоценный камень, который требовал от работы дизайнера лишь огранки.
Руководитель проекта Серскова Анна, разработала проект Захарова Юлия.
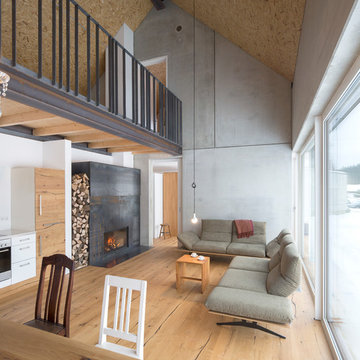
Herbert stolz, regensburg
This is an example of a medium sized industrial open plan living room in Other with grey walls, light hardwood flooring, a metal fireplace surround, brown floors and feature lighting.
This is an example of a medium sized industrial open plan living room in Other with grey walls, light hardwood flooring, a metal fireplace surround, brown floors and feature lighting.
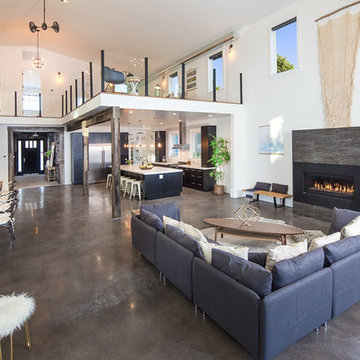
Marcell Puzsar, Brightroom Photography
Inspiration for an expansive urban formal open plan living room in San Francisco with white walls, concrete flooring, a ribbon fireplace, a metal fireplace surround and no tv.
Inspiration for an expansive urban formal open plan living room in San Francisco with white walls, concrete flooring, a ribbon fireplace, a metal fireplace surround and no tv.

http://www.A dramatic chalet made of steel and glass. Designed by Sandler-Kilburn Architects, it is awe inspiring in its exquisitely modern reincarnation. Custom walnut cabinets frame the kitchen, a Tulikivi soapstone fireplace separates the space, a stainless steel Japanese soaking tub anchors the master suite. For the car aficionado or artist, the steel and glass garage is a delight and has a separate meter for gas and water. Set on just over an acre of natural wooded beauty adjacent to Mirrormont.
Fred Uekert-FJU Photo
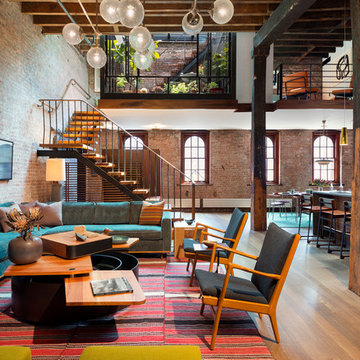
Photography: Albert Vecerka-Esto
Design ideas for an industrial formal open plan living room in New York with medium hardwood flooring.
Design ideas for an industrial formal open plan living room in New York with medium hardwood flooring.
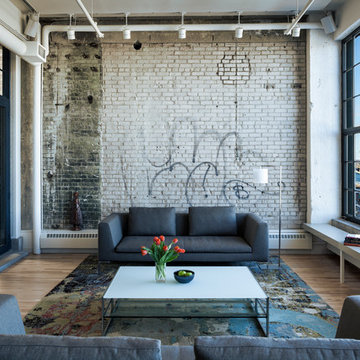
Architect: MSR Design
Photographer: Don Wong
This is an example of an urban formal enclosed living room in Minneapolis with no fireplace and no tv.
This is an example of an urban formal enclosed living room in Minneapolis with no fireplace and no tv.

Photo of a large industrial formal open plan living room in Detroit with beige walls, concrete flooring, a standard fireplace, a stone fireplace surround and a wall mounted tv.
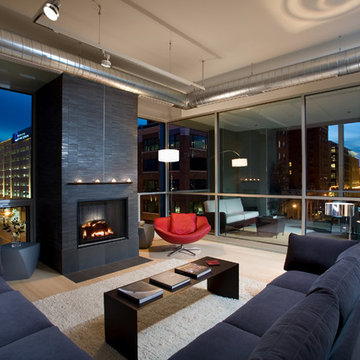
- Interior Designer: InUnison Design, Inc. - Christine Frisk
Design ideas for a large urban formal open plan living room in Minneapolis with light hardwood flooring, a standard fireplace, a tiled fireplace surround, no tv, grey walls and beige floors.
Design ideas for a large urban formal open plan living room in Minneapolis with light hardwood flooring, a standard fireplace, a tiled fireplace surround, no tv, grey walls and beige floors.
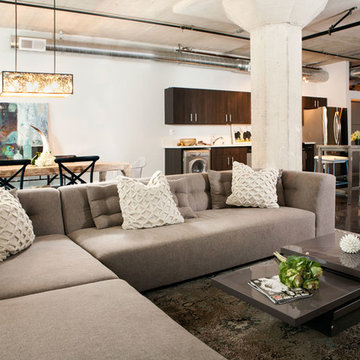
Downtown Los Angeles organic modern bachelor pad. Low, modern sectional and large oriental rug define the living space of this open downtown loft. Photo credit: Josh Shadid

Medium sized industrial open plan living room in New York with dark hardwood flooring.
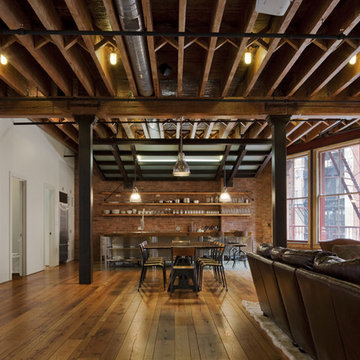
Photography by Eduard Hueber / archphoto
North and south exposures in this 3000 square foot loft in Tribeca allowed us to line the south facing wall with two guest bedrooms and a 900 sf master suite. The trapezoid shaped plan creates an exaggerated perspective as one looks through the main living space space to the kitchen. The ceilings and columns are stripped to bring the industrial space back to its most elemental state. The blackened steel canopy and blackened steel doors were designed to complement the raw wood and wrought iron columns of the stripped space. Salvaged materials such as reclaimed barn wood for the counters and reclaimed marble slabs in the master bathroom were used to enhance the industrial feel of the space.
Industrial Living Room Ideas and Designs
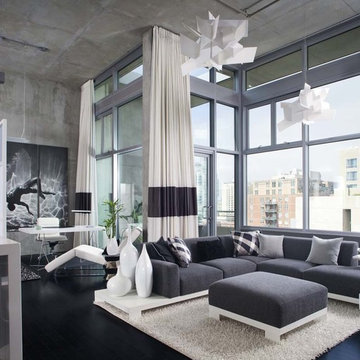
Design ideas for an industrial living room in San Diego with grey walls.
9
