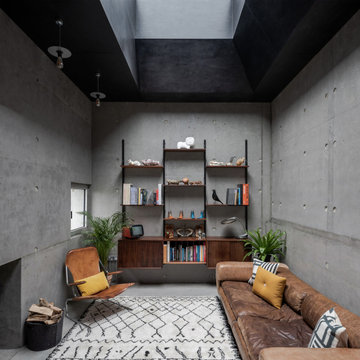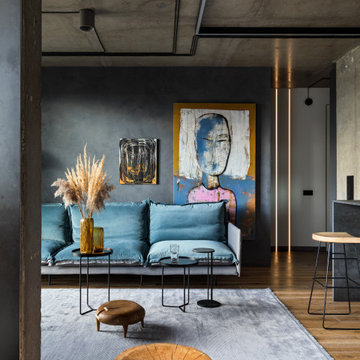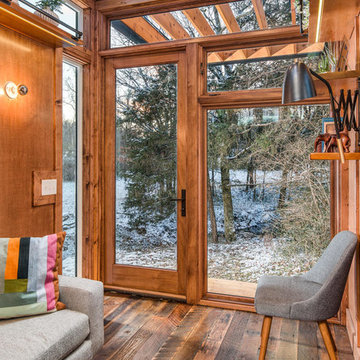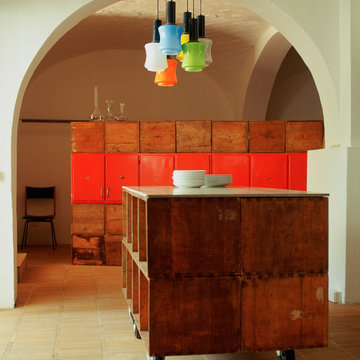Industrial Living Room Ideas and Designs

Upon entering the penthouse the light and dark contrast continues. The exposed ceiling structure is stained to mimic the 1st floor's "tarred" ceiling. The reclaimed fir plank floor is painted a light vanilla cream. And, the hand plastered concrete fireplace is the visual anchor that all the rooms radiate off of. Tucked behind the fireplace is an intimate library space.
Photo by Lincoln Barber

A custom millwork piece in the living room was designed to house an entertainment center, work space, and mud room storage for this 1700 square foot loft in Tribeca. Reclaimed gray wood clads the storage and compliments the gray leather desk. Blackened Steel works with the gray material palette at the desk wall and entertainment area. An island with customization for the family dog completes the large, open kitchen. The floors were ebonized to emphasize the raw materials in the space.

Евгения Петрова
Photo of an urban open plan living room in Saint Petersburg with multi-coloured walls, dark hardwood flooring and a wall mounted tv.
Photo of an urban open plan living room in Saint Petersburg with multi-coloured walls, dark hardwood flooring and a wall mounted tv.
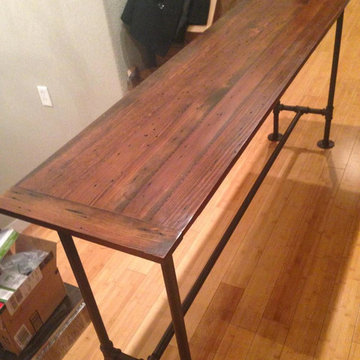
Design ideas for a small urban formal enclosed living room in Austin with beige walls.
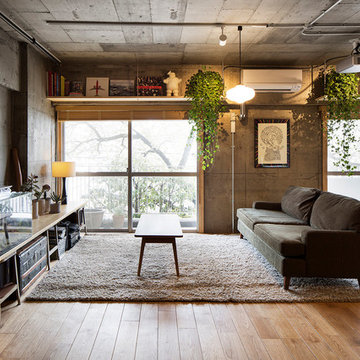
Photo Kenta Hasegawa
Photo of an industrial living room in Tokyo with grey walls, medium hardwood flooring, no fireplace and feature lighting.
Photo of an industrial living room in Tokyo with grey walls, medium hardwood flooring, no fireplace and feature lighting.

The clients wanted us to create a space that was open feeling, with lots of storage, room to entertain large groups, and a warm and sophisticated color palette. In response to this, we designed a layout in which the corridor is eliminated and the experience upon entering the space is open, inviting and more functional for cooking and entertaining. In contrast to the public spaces, the bedroom feels private and calm tucked behind a wall of built-in cabinetry.
Lincoln Barbour

Зона гостиной.
Дизайн проект: Семен Чечулин
Стиль: Наталья Орешкова
Inspiration for a medium sized industrial grey and white open plan living room in Saint Petersburg with a reading nook, grey walls, vinyl flooring, a built-in media unit, brown floors and a wood ceiling.
Inspiration for a medium sized industrial grey and white open plan living room in Saint Petersburg with a reading nook, grey walls, vinyl flooring, a built-in media unit, brown floors and a wood ceiling.
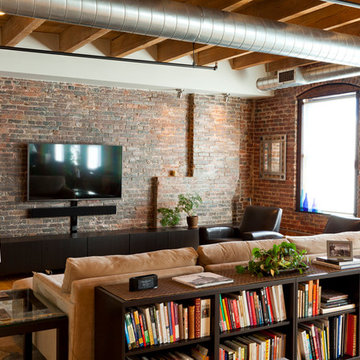
pat piasecki
Large urban open plan living room in Boston with light hardwood flooring and a wall mounted tv.
Large urban open plan living room in Boston with light hardwood flooring and a wall mounted tv.
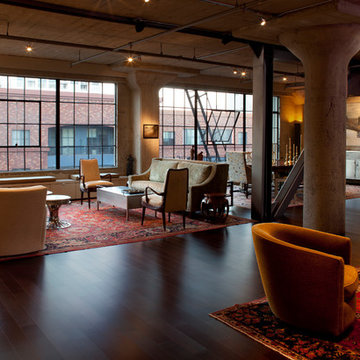
Modern interiors were inserted within the existing industrial space, creating a space for casual living and entertaining friends.
Photographer: Paul Dyer

This is an example of a small industrial formal open plan living room in Los Angeles with medium hardwood flooring, red walls, no fireplace and no tv.

Photo of an urban formal open plan living room in Los Angeles with white walls, concrete flooring, a ribbon fireplace, a metal fireplace surround and no tv.
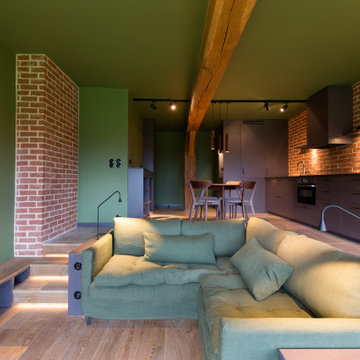
Photo of a medium sized industrial open plan living room in Paris with green walls, brown floors and brick walls.
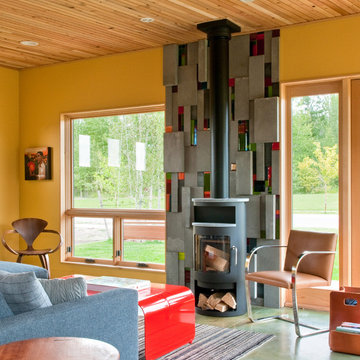
Audry Hall Photography
Fused Glass tile by Chrissy Evans
Photo of a large industrial formal open plan living room in Other with yellow walls, a wood burning stove, concrete flooring, a metal fireplace surround and no tv.
Photo of a large industrial formal open plan living room in Other with yellow walls, a wood burning stove, concrete flooring, a metal fireplace surround and no tv.

Inspiration for an urban open plan living room in Other with concrete flooring, a wood burning stove, a tiled fireplace surround, no tv, grey floors and brick walls.
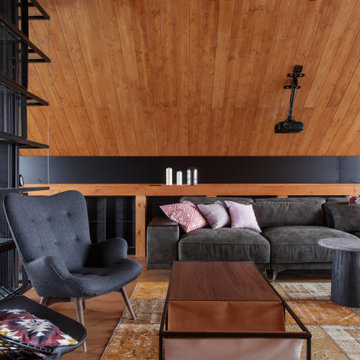
Наш проект мансарды для «Дачного ответа» сочетает в себе индустриальный стиль и домашний уют. Ажурная барная стойка, расположенная на фоне панорамных окон и воспринимающаяся силуэтом, образует единую композицию со второй визуальной доминантой - стеллажом. Посмотреть выпуск можно по ссылке - https://www.youtube.com/watch?v=mdbQ-9kBVhs
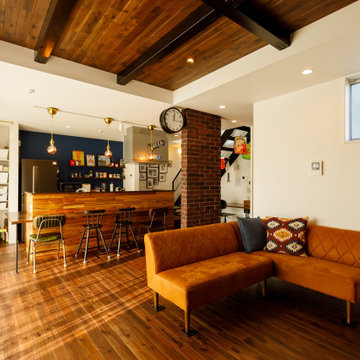
レトロモダンなブルックリンスタイルのLDK。一面の大開口から、あたたかな光がフロアいっぱいに広がります。折り上げ天井やキッチンカウンターにはフローリングと同じ素材を使い、統一感のある仕上がりに。ブロックレンガの化粧壁は、ご主人のDIYによる力作です。
This is an example of a small industrial formal open plan living room in Tokyo Suburbs with dark hardwood flooring, brown floors and white walls.
This is an example of a small industrial formal open plan living room in Tokyo Suburbs with dark hardwood flooring, brown floors and white walls.
Industrial Living Room Ideas and Designs
1
