Industrial Living Room with a Wooden Fireplace Surround Ideas and Designs
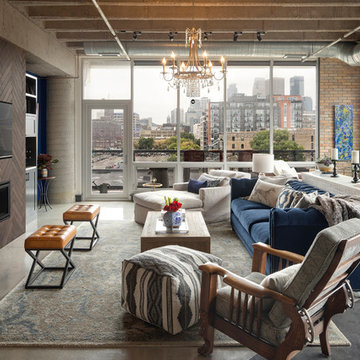
We added new lighting, a fireplace and built-in's, reupholstered a heirloom chair, and all new furnishings and art.
Large industrial open plan living room in Minneapolis with concrete flooring, grey floors, brown walls, a ribbon fireplace, a wooden fireplace surround and a wall mounted tv.
Large industrial open plan living room in Minneapolis with concrete flooring, grey floors, brown walls, a ribbon fireplace, a wooden fireplace surround and a wall mounted tv.
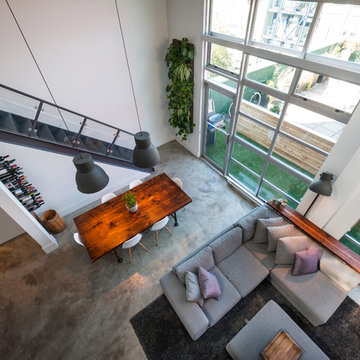
Dan Stone - Stone Photo
Expansive urban mezzanine living room in Vancouver with white walls, concrete flooring, a standard fireplace, a wooden fireplace surround and a wall mounted tv.
Expansive urban mezzanine living room in Vancouver with white walls, concrete flooring, a standard fireplace, a wooden fireplace surround and a wall mounted tv.
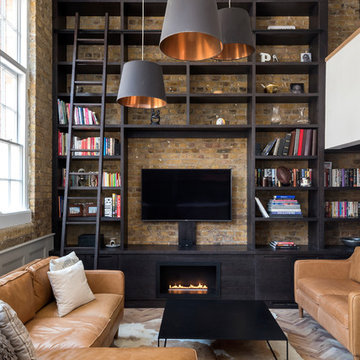
Luke Casserly
Design ideas for a medium sized industrial open plan living room in London with beige walls, light hardwood flooring, a ribbon fireplace, a wooden fireplace surround, a wall mounted tv and brown floors.
Design ideas for a medium sized industrial open plan living room in London with beige walls, light hardwood flooring, a ribbon fireplace, a wooden fireplace surround, a wall mounted tv and brown floors.
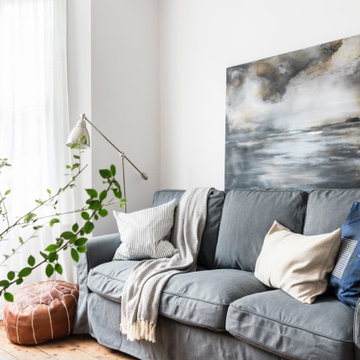
The Living Room in this stunning extended three bedroom family home that has undergone full and sympathetic renovation keeping in tact the character and charm of a Victorian style property, together with a modern high end finish. See more of our work here: https://www.ihinteriors.co.uk
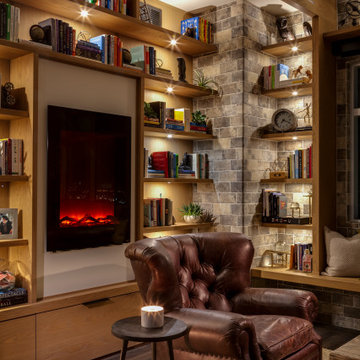
Medium sized urban open plan living room in Las Vegas with a reading nook, white walls, vinyl flooring, a hanging fireplace, a wooden fireplace surround, no tv and brown floors.
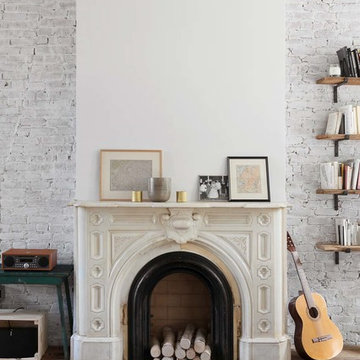
Landmarked townhouse gut renovation living room.
This is an example of a medium sized urban formal open plan living room in New York with yellow walls, medium hardwood flooring, a standard fireplace, a wooden fireplace surround, no tv and brown floors.
This is an example of a medium sized urban formal open plan living room in New York with yellow walls, medium hardwood flooring, a standard fireplace, a wooden fireplace surround, no tv and brown floors.

This is the AFTER picture of the living room as viewed from the loft. We had removed ALL the carpet through out this town home and replaced with solid hard wood flooring.
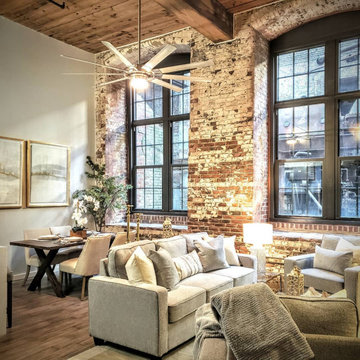
We had the pleasure to work on this historical property in Atlanta. Out side these windows are the original cotton machines still in place back in the day when this facility was a Cotton mill. The actual home currently is right around
1100 sq ft.
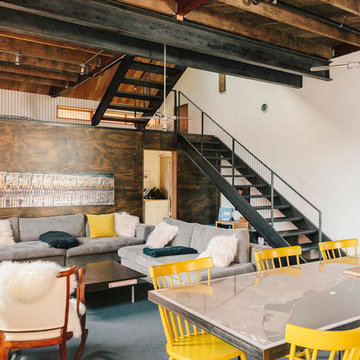
An adaptive reuse of a boat building facility by chadbourne + doss architects creates a home for family gathering and enjoyment of the Columbia River. photo by molly quan
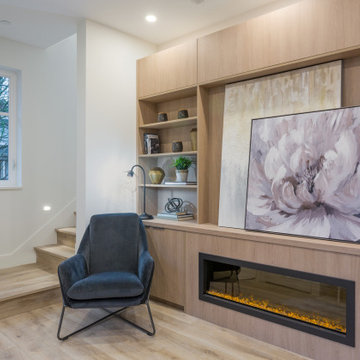
Inspiration for a small industrial formal open plan living room in Vancouver with white walls, vinyl flooring, a standard fireplace, a wooden fireplace surround, a built-in media unit and beige floors.
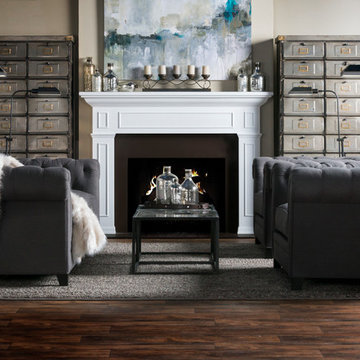
Mix industrial with antique, and get a look that’s eclectic and chic. Lofty metal storage cabinets with 30 drop-down doors and towering adjustable floor lamps add an intriguing edge to the classic Chesterfield sofa and chairs.
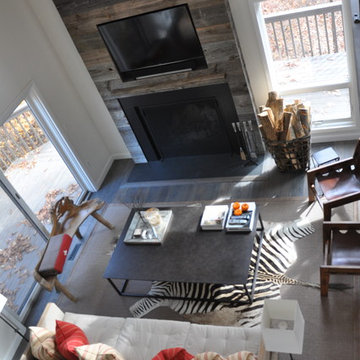
Will Calhoun
This is an example of a medium sized urban open plan living room in New York with white walls, dark hardwood flooring, a standard fireplace, a wooden fireplace surround and a wall mounted tv.
This is an example of a medium sized urban open plan living room in New York with white walls, dark hardwood flooring, a standard fireplace, a wooden fireplace surround and a wall mounted tv.
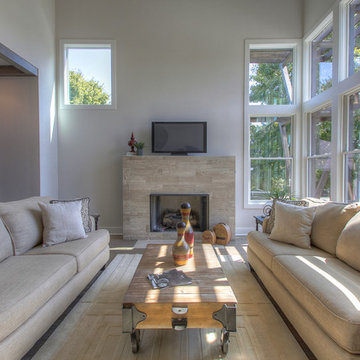
This is an example of a medium sized urban open plan living room in Nashville with white walls, dark hardwood flooring, a standard fireplace and a wooden fireplace surround.
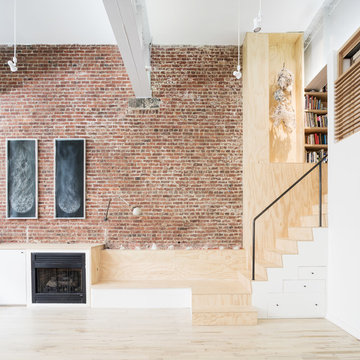
Gregory Maka
Inspiration for a large urban open plan living room in New York with white walls, light hardwood flooring, a standard fireplace, a wooden fireplace surround and a concealed tv.
Inspiration for a large urban open plan living room in New York with white walls, light hardwood flooring, a standard fireplace, a wooden fireplace surround and a concealed tv.
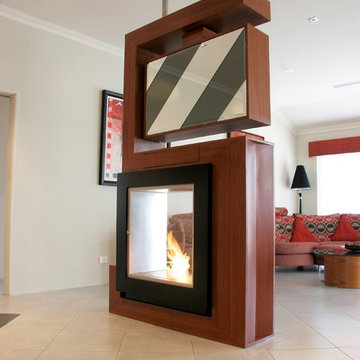
TV screen on the front and mirror on the back.
We listen, designed, and commissioned..
The owners love it and so do so many of you fellow Houzzers!,
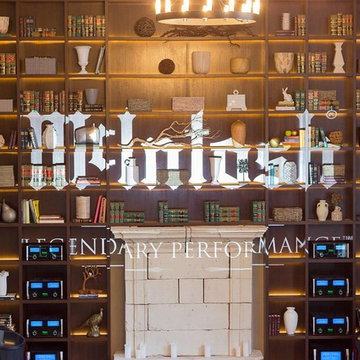
Jordan Wills
Large industrial open plan living room in New York with a standard fireplace, a wooden fireplace surround and a concealed tv.
Large industrial open plan living room in New York with a standard fireplace, a wooden fireplace surround and a concealed tv.
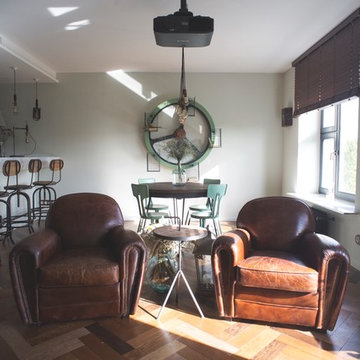
Un parquet in legno realizzato in tre tonalità e posato a spina di pesce riveste l’intera pavimentazione ricoprendo anche in salita la consolle, creando così un effetto di continuum. Questa armonia negli spazi è data anche dall’utilizzo ad hoc di superfici vetrate e specchianti che riflettono vicendevolmente le varie zone interessate. I prodotti e gli arredi utilizzati sono selezionati fra oggetti di design d’autore, artigianato di alta qualità e autentici vintage. La palette dei colori che ne deriva va dal bianco, al verde menta chiaro, sino al nero che richiama le finiture metalliche industriali e il verde scuro, un esempio il termosifone in ghisa in stile classico. Le finestre sono realizzate in legno verniciato nei toni del nero per ricordare gli infissi metallici industriali, anche le persiane automatiche sono realizzate in legno, in bagno il blackout è nero con possibilità di discesa, chiudendo così il divisorio in vetro con profili anch’essi in metallo scuro. Le porte sono tutte a filo verniciate seguendo i toni delle pareti, fra bianco e verde menta, unica eccezione per l’apertura principale di stile classico. Le maniglie sia per le porte che per gli infissi sono in stile classico in metallo grigio vissuto. Un trattamento particolare per la parete della cucina rivestito con pittura in lavagna e decorato graficamente. Per le prese e gli interruttori, di Fontini, sono in finitura legno vissuto e nickel spazzolato.
-
Паркет елочкой покрывает не только пол, но и поднимается на плоскость консолей, что продолжает тему перетекания. Отсутствие границ поддержано использованием стекла и зеркал, которые значительно расширяют пространство. Тщательно подобраны мебель и аксессуары: это авторские вещи, вещи, сделанные ремесленниками наивысшего уровня или настоящий винтаж. Цветовая палитра — светло-зеленый мятный оттенок стен и стульев в индустриальном стиле, темно-зеленый цвет классических чугунных батарей, коричневые тона дерева и кожи, черный цвет рам, оконных и обрамляющих стекло и зеркало санузла. Деревянные жалюзи с автоматическим приводом закрывают окна, в то время как стеклянную перегородку можно закрыть черным блекаутом и создать по требованию визуальную границу. “Невидимые” двери заподлицо со стеной выкрашены в цвет соответствующих стен — исключение не составляет входная дверь, в свою очередь — классическая. Оконные и дверные ручки — из белого “состаренного” металла. В кухне единственная стена выкрашена в черный цвет краской с эффектом грифельной доски и покрыта графикой. Все розетки и выключатели тщательно подобраны у Fontini и выполнены в дереве и матовом никеле.
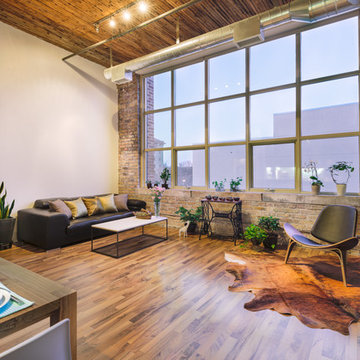
revelateur
Large urban formal living room in Toronto with white walls, a standard fireplace, a wooden fireplace surround and no tv.
Large urban formal living room in Toronto with white walls, a standard fireplace, a wooden fireplace surround and no tv.
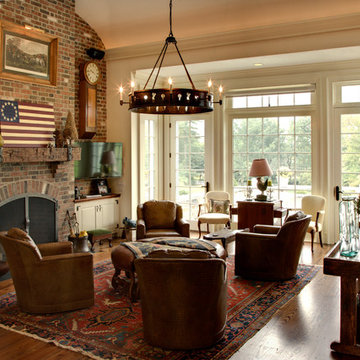
This is an example of an urban open plan living room in Philadelphia with dark hardwood flooring, a standard fireplace and a wooden fireplace surround.
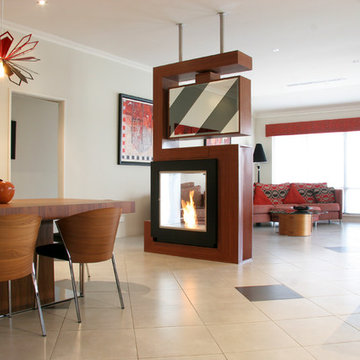
This is an example of a large industrial formal open plan living room in Perth with white walls, ceramic flooring, a two-sided fireplace, a wooden fireplace surround and a freestanding tv.
Industrial Living Room with a Wooden Fireplace Surround Ideas and Designs
1