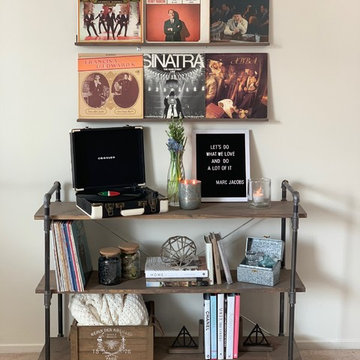Industrial Living Room with Beige Floors Ideas and Designs

Large industrial open plan living room in Other with white walls, ceramic flooring, a wall mounted tv, beige floors and exposed beams.

This home was too dark and brooding for the homeowners, so we came in and warmed up the space. With the use of large windows to accentuate the view, as well as hardwood with a lightened clay colored hue, the space became that much more welcoming. We kept the industrial roots without sacrificing the integrity of the house but still giving it that much needed happier makeover.
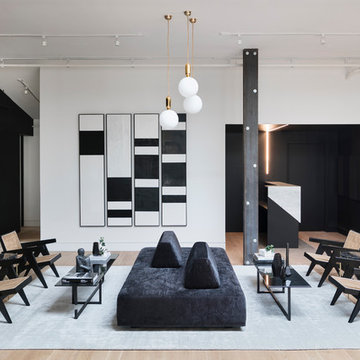
Photo of a large urban formal open plan living room in New York with white walls, light hardwood flooring, no fireplace and beige floors.
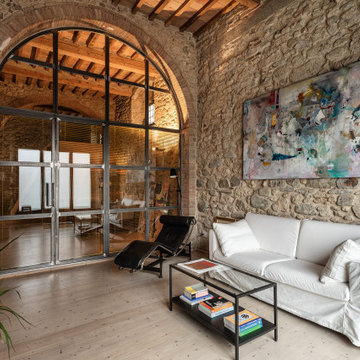
Large urban living room in Florence with grey walls, light hardwood flooring and beige floors.
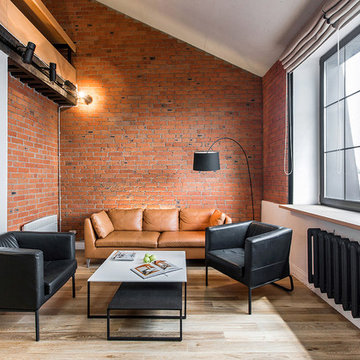
This is an example of an urban formal enclosed living room in Moscow with brown walls, medium hardwood flooring and beige floors.

The fireplace is the focal point for the gray room. We expanded the scale of the fireplace. It's clad and steel panels, approximately 13 feet wide with a custom concrete part.
Greg Boudouin, Interiors
Alyssa Rosenheck: Photos

The soaring ceiling height of the living areas of this warehouse-inspired house
Design ideas for a medium sized industrial open plan living room in Melbourne with white walls, light hardwood flooring, a wood burning stove, beige floors, exposed beams and a wood ceiling.
Design ideas for a medium sized industrial open plan living room in Melbourne with white walls, light hardwood flooring, a wood burning stove, beige floors, exposed beams and a wood ceiling.

Inspiration for a large industrial grey and yellow open plan living room in Paris with a hanging fireplace, white walls, light hardwood flooring, no tv, beige floors, exposed beams and brick walls.
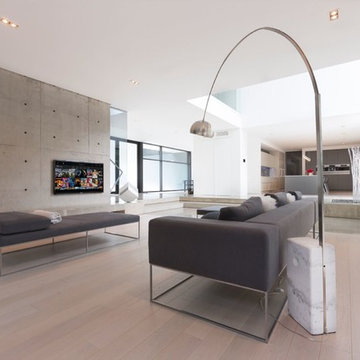
This is an example of a medium sized urban formal open plan living room in Orange County with white walls, light hardwood flooring, no fireplace, a wall mounted tv and beige floors.

Sorgfältig ausgewählte Materialien wie die heimische Eiche, Lehmputz an den Wänden sowie eine Holzakustikdecke prägen dieses Interior. Hier wurde nichts dem Zufall überlassen, sondern alles integriert sich harmonisch. Die hochwirksame Akustikdecke von Lignotrend sowie die hochwertige Beleuchtung von Erco tragen zum guten Raumgefühl bei. Was halten Sie von dem Tunnelkamin? Er verbindet das Esszimmer mit dem Wohnzimmer.
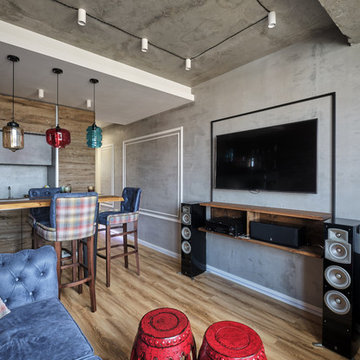
Small urban enclosed living room in Moscow with a home bar, multi-coloured walls, laminate floors, a wall mounted tv and beige floors.
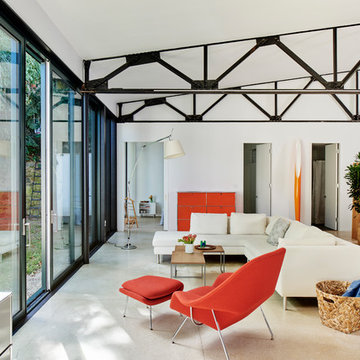
This midcentury modern house was transformed from a municipal garage into a private house in the late 1950’s by renowned modernist architect Paul Rudolph. At project start the house was in pristine condition, virtually untouched since it won a Record Houses award in 1960. We were tasked with bringing the house up to current energy efficiency standards and with reorganizing the house to accommodate the new owners’ more contemporary needs, while also respecting the noteworthy original design.
Image courtesy © Tony Luong
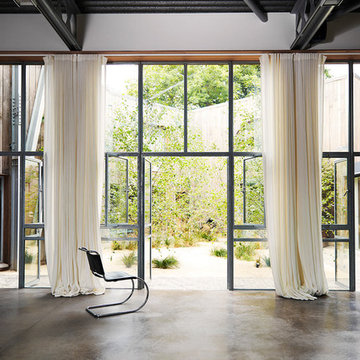
Design ideas for an expansive industrial formal open plan living room in London with white walls, concrete flooring, a standard fireplace, a metal fireplace surround, a freestanding tv and beige floors.
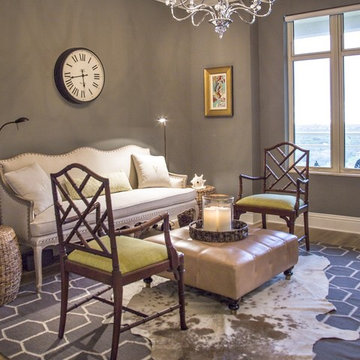
This project earned its name 'The Herringbone House' because of the reclaimed wood accents styled in the Herringbone pattern. This project was focused heavily on pattern and texture. The wife described her style as "beachy buddha" and the husband loved industrial pieces. We married the two styles together and used wood accents and texture to tie them seamlessly. You'll notice the living room features an amazing view of the water and this design concept plays perfectly into that zen vibe. We removed the tile and replaced it with beautiful hardwood floors to balance the rooms and avoid distraction. The owners of this home love Cuban art and funky pieces, so we constructed these built-ins to showcase their amazing collection.
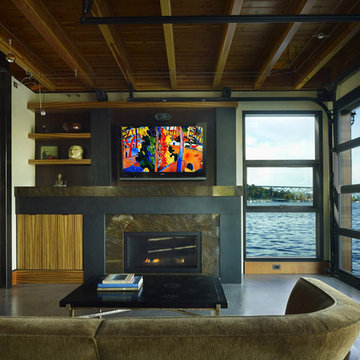
Living room with view to Lake Union. Photography by Ben Benschneider.
Design ideas for a small industrial open plan living room in Seattle with beige walls, a standard fireplace, a stone fireplace surround, a wall mounted tv, concrete flooring and beige floors.
Design ideas for a small industrial open plan living room in Seattle with beige walls, a standard fireplace, a stone fireplace surround, a wall mounted tv, concrete flooring and beige floors.
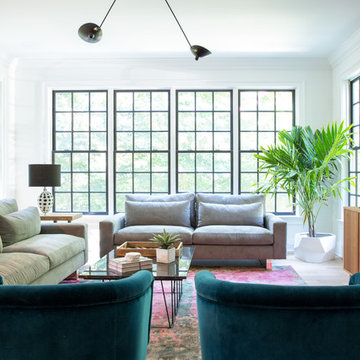
Photo of an industrial formal enclosed living room in Los Angeles with white walls, light hardwood flooring, a freestanding tv and beige floors.

Inspiration for a medium sized industrial formal open plan living room in Boston with black walls, light hardwood flooring, a wood burning stove, a metal fireplace surround and beige floors.
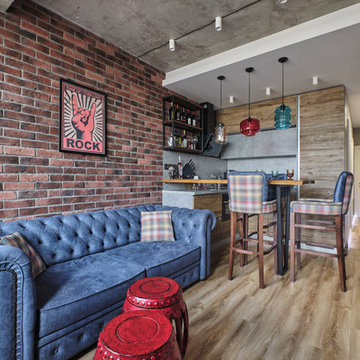
Design ideas for a small industrial enclosed living room in Moscow with a home bar, multi-coloured walls, laminate floors, a wall mounted tv and beige floors.
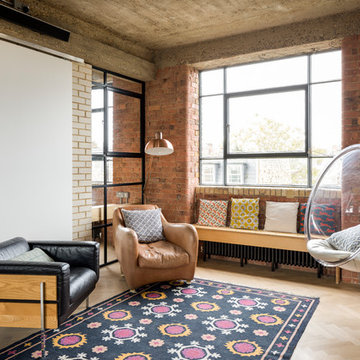
Photo of an urban living room in London with white walls, light hardwood flooring and beige floors.
Industrial Living Room with Beige Floors Ideas and Designs
1
