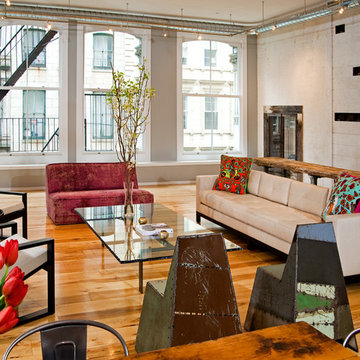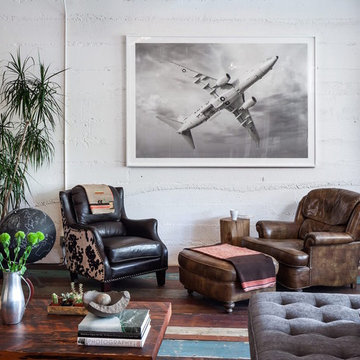Industrial Living Room with Painted Wood Flooring Ideas and Designs
Refine by:
Budget
Sort by:Popular Today
1 - 20 of 92 photos
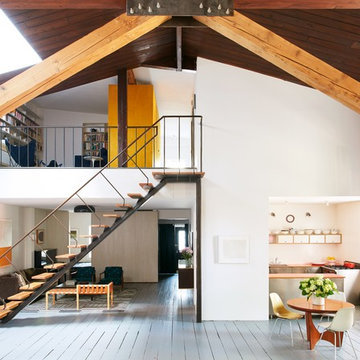
Jason Schmidt
Industrial mezzanine living room in New York with white walls, grey floors, painted wood flooring and a wood burning stove.
Industrial mezzanine living room in New York with white walls, grey floors, painted wood flooring and a wood burning stove.

Upon entering the penthouse the light and dark contrast continues. The exposed ceiling structure is stained to mimic the 1st floor's "tarred" ceiling. The reclaimed fir plank floor is painted a light vanilla cream. And, the hand plastered concrete fireplace is the visual anchor that all the rooms radiate off of. Tucked behind the fireplace is an intimate library space.
Photo by Lincoln Barber
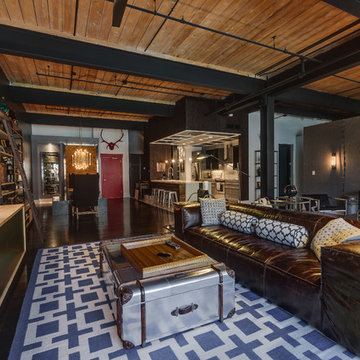
Design ideas for a large urban open plan living room in Charlotte with black walls, painted wood flooring, no fireplace, a wall mounted tv and black floors.
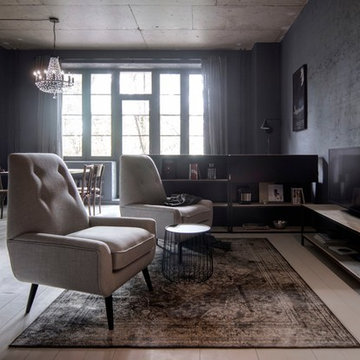
INT2 architecture
Photo of a small urban open plan living room with a reading nook, painted wood flooring, a freestanding tv, white floors and black walls.
Photo of a small urban open plan living room with a reading nook, painted wood flooring, a freestanding tv, white floors and black walls.
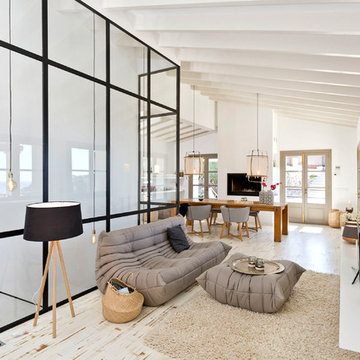
Offener Wohn-Essbereich
Foto: Sonja Schwarz Fotografie, www.fotografiesonjaschwarz.de
Urban living room in Frankfurt with white walls, painted wood flooring and white floors.
Urban living room in Frankfurt with white walls, painted wood flooring and white floors.
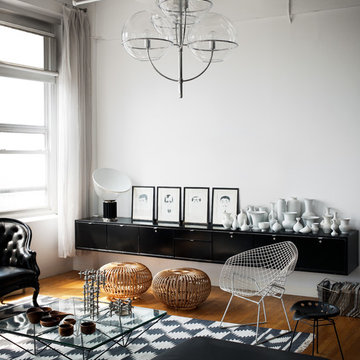
Andrea Ferrari
http://www.andreaferraristudio.com
Design ideas for an urban living room in New York with white walls and painted wood flooring.
Design ideas for an urban living room in New York with white walls and painted wood flooring.
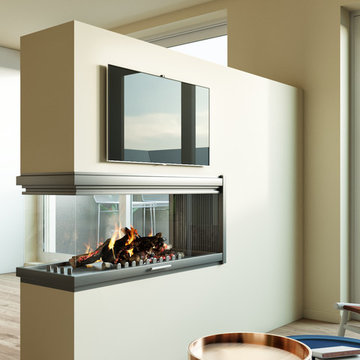
We present this proposal to transform a 2 bedroom flat in a wide open living space with some industrial style touches.
A huge built-in closet includes the piano space, a wine cellar and a fridge. The middle wall with a fireplace and TV defines the space.
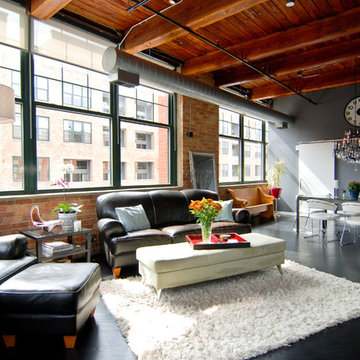
Inspiration for a medium sized urban open plan living room in Chicago with grey walls, painted wood flooring and black floors.
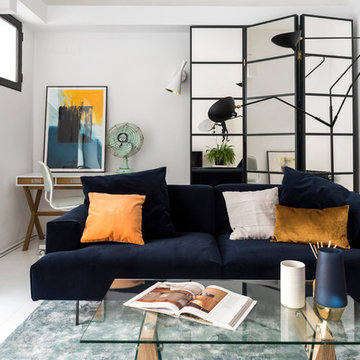
Silvia Buján
Small industrial living room in Madrid with white walls, painted wood flooring and white floors.
Small industrial living room in Madrid with white walls, painted wood flooring and white floors.
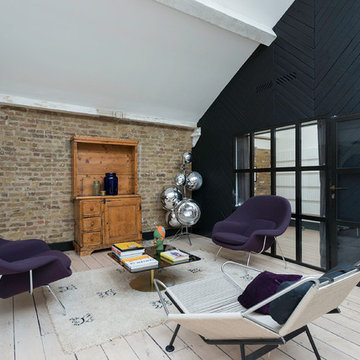
Ewelina Kabala
Design ideas for an industrial living room in London with black walls, painted wood flooring, no fireplace and no tv.
Design ideas for an industrial living room in London with black walls, painted wood flooring, no fireplace and no tv.
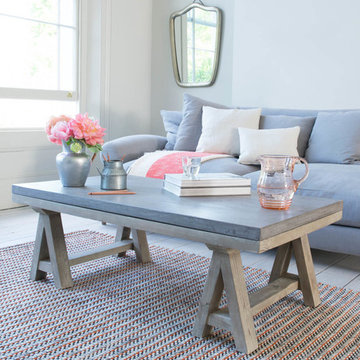
This humdinger was a lucky fluke after one of our delivery chaps unwittingly stacked both wooden and polished concrete finishes on top of our wooden trestles. We now run all our new designs past him…
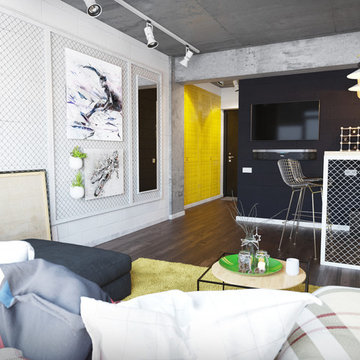
Small urban mezzanine living room in Other with black walls, painted wood flooring, a concrete fireplace surround and a wall mounted tv.
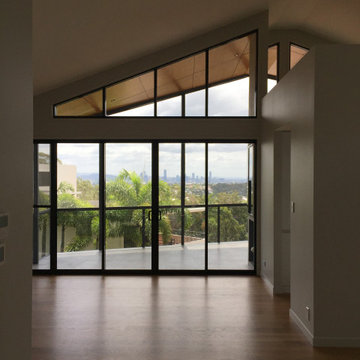
Inspiration for an expansive urban open plan living room in Brisbane with white walls, painted wood flooring, beige floors, a vaulted ceiling and panelled walls.
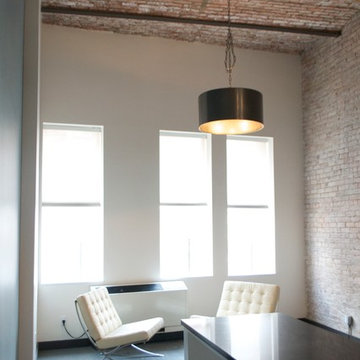
Natalie Rebuck
Photo of a small industrial mezzanine living room in New York with painted wood flooring, no fireplace and no tv.
Photo of a small industrial mezzanine living room in New York with painted wood flooring, no fireplace and no tv.
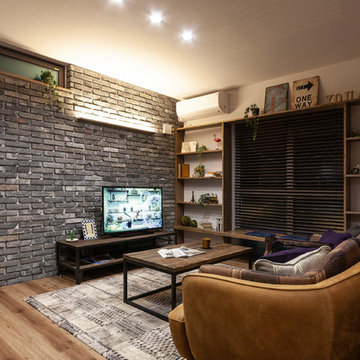
Inspiration for an industrial open plan living room in Other with multi-coloured walls, painted wood flooring, a freestanding tv and brown floors.
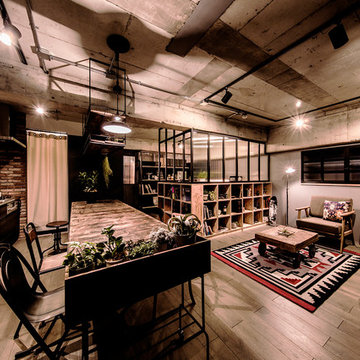
デザインコンセプトは「インダストリアル」。
繁華街に程近い立地を生かして、間取りの中にホームオフィスを組み込み、グラフィックデザイナーやプログラマー、コピーライター等、自宅での作業スペースが必要な生活スタイルには快適な空間を計画しました。
ラージサイズのダイニングテーブルでは、仕事の打ち合わせが終わった後のミニパーティー。
楽しい時間と充実のワークライフが実現しそうな空間をプランニングしました。
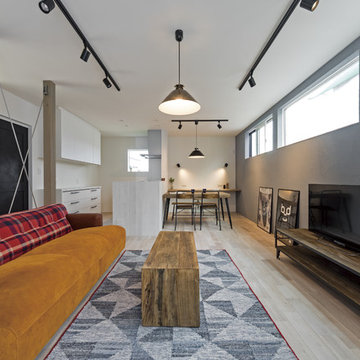
Small industrial open plan living room in Other with grey walls, painted wood flooring, a freestanding tv and grey floors.
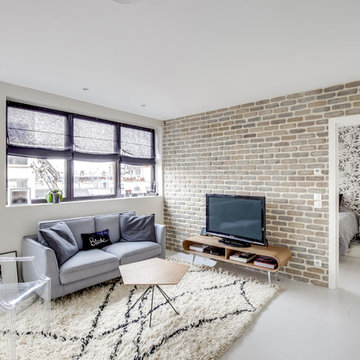
Le style :
Jouant la simplicité et l’épure, cet appartement réussi à donner un style loft new-yorkais dépaysant en plein Paris. Des matières cosy et douces apportées par les tapis, stores et plaids ainsi que des touches de cuivre pour les luminaires et la décoration donnent à l’ensemble de ce petit appartement, un style contemporain, clair et féminin.
Industrial Living Room with Painted Wood Flooring Ideas and Designs
1
