Industrial Living Room with Slate Flooring Ideas and Designs
Refine by:
Budget
Sort by:Popular Today
1 - 14 of 14 photos
Item 1 of 3
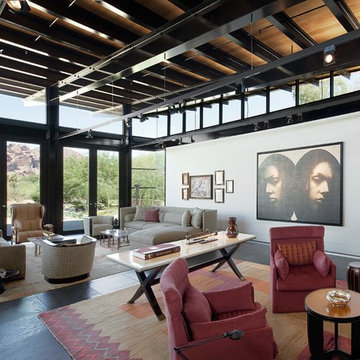
Photo of a large urban formal open plan living room in New York with white walls, slate flooring, no fireplace and no tv.
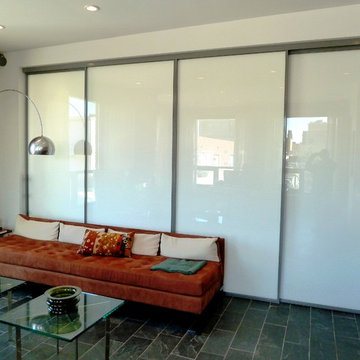
Inspiration for a medium sized urban enclosed living room in Chicago with white walls, slate flooring, no fireplace and black floors.

http://www.A dramatic chalet made of steel and glass. Designed by Sandler-Kilburn Architects, it is awe inspiring in its exquisitely modern reincarnation. Custom walnut cabinets frame the kitchen, a Tulikivi soapstone fireplace separates the space, a stainless steel Japanese soaking tub anchors the master suite. For the car aficionado or artist, the steel and glass garage is a delight and has a separate meter for gas and water. Set on just over an acre of natural wooded beauty adjacent to Mirrormont.
Fred Uekert-FJU Photo
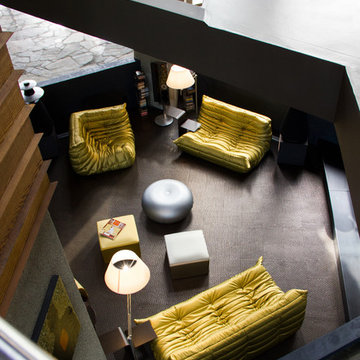
LINEA Inc. - Togo Sofa and Armchair by Ligne Roset upholstered in a Gold Sudden fabric. Tatone ottoman by Baleri Italia.
Large urban formal open plan living room in Los Angeles with slate flooring.
Large urban formal open plan living room in Los Angeles with slate flooring.
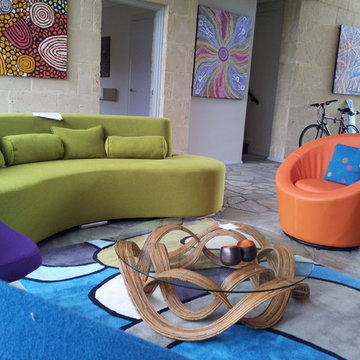
Interior design - despina design
furniture design - despina design
upholsterers- Everest Design
This is an example of a large industrial formal open plan living room in Perth with beige walls, slate flooring, a standard fireplace and a stone fireplace surround.
This is an example of a large industrial formal open plan living room in Perth with beige walls, slate flooring, a standard fireplace and a stone fireplace surround.
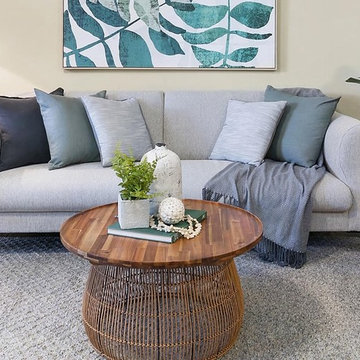
Design ideas for a small urban open plan living room in Sydney with beige walls and slate flooring.
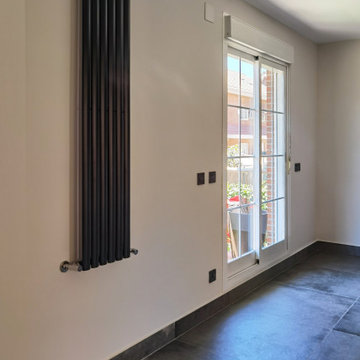
En esta ocasión se nos contrató para realizar la forma de una planta baja compuesta por hall de acceso, cocina y salón comedor. Planteamos un cerramiento de hierro y cristal para separar el espacio del hall de las áreas comunes. El resultado fue un espacio funcional, comunicado visualmente y con mucha luz a pesar de haber usado una paleta de colores oscuros.
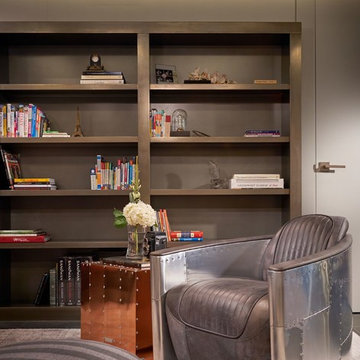
Photo of a large urban enclosed living room in Miami with beige walls, slate flooring, no fireplace, a wall mounted tv and grey floors.
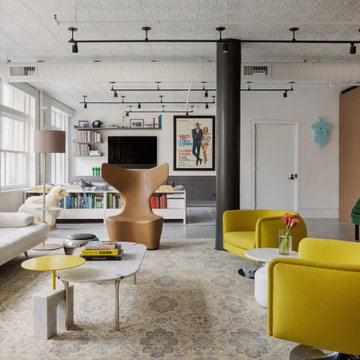
Industrial-style home with discreet audio controlled over enterprise-grade WiFi, Lutron lighting control, automated shades, and entertainment spaces.
Premium design and ongoing support by Springboard Automation in Philadelphia.
Photography © Colin Miller

http://www.A dramatic chalet made of steel and glass. Designed by Sandler-Kilburn Architects, it is awe inspiring in its exquisitely modern reincarnation. Custom walnut cabinets frame the kitchen, a Tulikivi soapstone fireplace separates the space, a stainless steel Japanese soaking tub anchors the master suite. For the car aficionado or artist, the steel and glass garage is a delight and has a separate meter for gas and water. Set on just over an acre of natural wooded beauty adjacent to Mirrormont.
Fred Uekert-FJU Photo
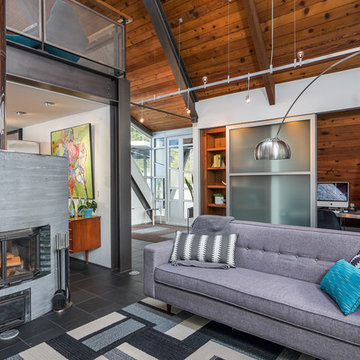
http://www.A dramatic chalet made of steel and glass. Designed by Sandler-Kilburn Architects, it is awe inspiring in its exquisitely modern reincarnation. Custom walnut cabinets frame the kitchen, a Tulikivi soapstone fireplace separates the space, a stainless steel Japanese soaking tub anchors the master suite. For the car aficionado or artist, the steel and glass garage is a delight and has a separate meter for gas and water. Set on just over an acre of natural wooded beauty adjacent to Mirrormont.
Fred Uekert-FJU Photo
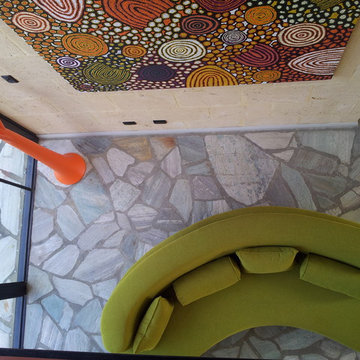
Interior design - despina design
furniture design - despina design
upholsterers- Everest Design
Large industrial formal open plan living room in Perth with beige walls, slate flooring, a standard fireplace and a stone fireplace surround.
Large industrial formal open plan living room in Perth with beige walls, slate flooring, a standard fireplace and a stone fireplace surround.
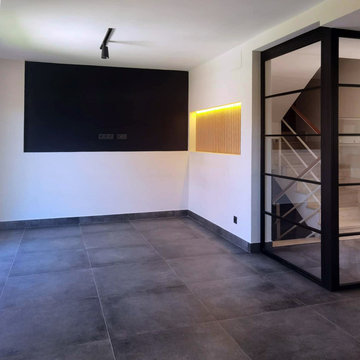
En esta ocasión se nos contrató para realizar la forma de una planta baja compuesta por hall de acceso, cocina y salón comedor. Planteamos un cerramiento de hierro y cristal para separar el espacio del hall de las áreas comunes. El resultado fue un espacio funcional, comunicado visualmente y con mucha luz a pesar de haber usado una paleta de colores oscuros.
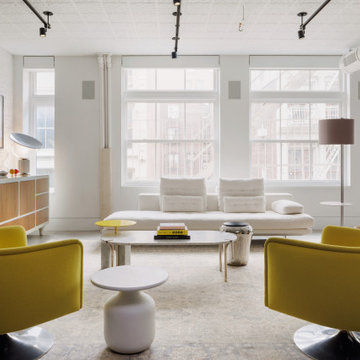
Industrial-style home with discreet audio controlled over enterprise-grade WiFi, Lutron lighting control, automated shades, and entertainment spaces.
Premium design and ongoing support by Springboard Automation in Philadelphia.
Photography © Colin Miller
Industrial Living Room with Slate Flooring Ideas and Designs
1