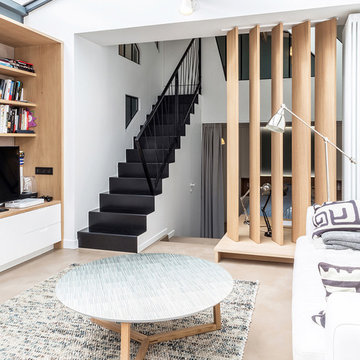Industrial Open Plan Living Room Ideas and Designs
Refine by:
Budget
Sort by:Popular Today
1 - 20 of 3,976 photos
Item 1 of 3

Small compact living area and kitchen with great natural light coming f rom different rooflights.
The exposed beams on the area extended define the space and also diffuse the light coming from the new rooflights,
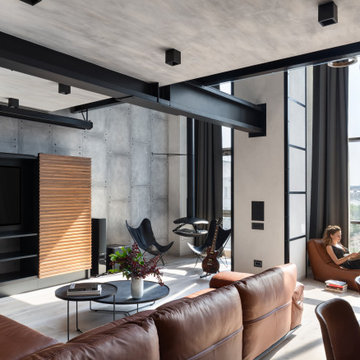
Inspiration for an urban open plan living room in Moscow with grey walls, a built-in media unit and grey floors.

Photographer: Spacecrafting
Inspiration for an industrial open plan living room in Minneapolis with white walls, concrete flooring, a ribbon fireplace, a wall mounted tv and grey floors.
Inspiration for an industrial open plan living room in Minneapolis with white walls, concrete flooring, a ribbon fireplace, a wall mounted tv and grey floors.
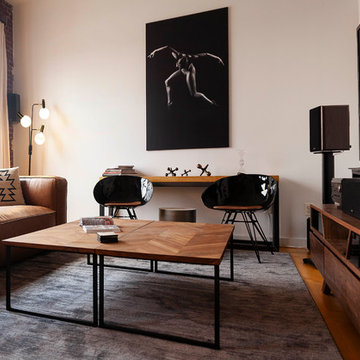
Photo of a small industrial formal open plan living room in Philadelphia with white walls, medium hardwood flooring, no fireplace, a freestanding tv and brown floors.

Chris Snook
Photo of an urban open plan living room in London with pink walls, concrete flooring, a built-in media unit and grey floors.
Photo of an urban open plan living room in London with pink walls, concrete flooring, a built-in media unit and grey floors.
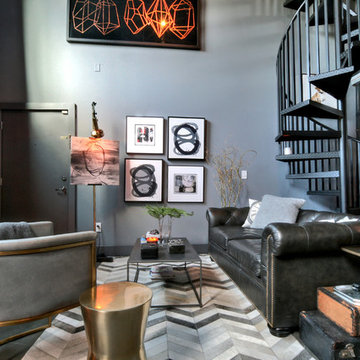
Inspiration for an industrial open plan living room in Miami with grey walls and no fireplace.
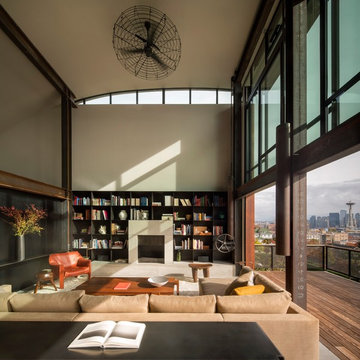
Photo: Nic Lehoux.
For custom luxury metal windows and doors, contact sales@brombalusa.com
Design ideas for an industrial open plan living room in Seattle with beige walls, concrete flooring, a standard fireplace and grey floors.
Design ideas for an industrial open plan living room in Seattle with beige walls, concrete flooring, a standard fireplace and grey floors.

Félix13 www.felix13.fr
Small industrial open plan living room in Strasbourg with white walls, concrete flooring, a wood burning stove, a metal fireplace surround, a concealed tv and grey floors.
Small industrial open plan living room in Strasbourg with white walls, concrete flooring, a wood burning stove, a metal fireplace surround, a concealed tv and grey floors.
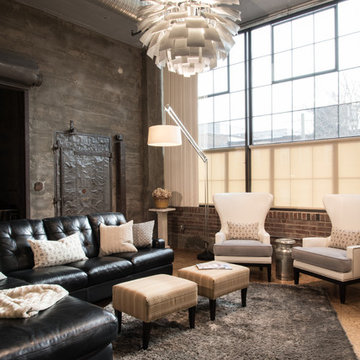
Photographer: Anne Mathias
Photo of an urban formal open plan living room in St Louis with grey walls, plywood flooring and a wall mounted tv.
Photo of an urban formal open plan living room in St Louis with grey walls, plywood flooring and a wall mounted tv.
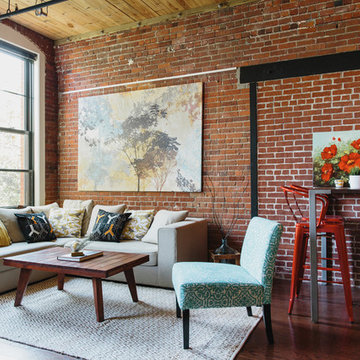
Once upon a time, Mark, Peter and little French Bulldog Milo had a shiny, bright brand new apartment and grand dreams of a beautiful layout. Read the whole story on the Homepolish Mag ➜ http://hmpl.sh/boston_loft
Photographer: Joyelle West
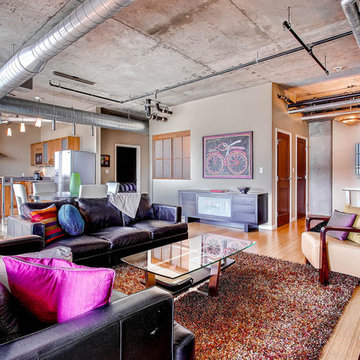
This gorgeous corner unit in the highly desirable Waterside Lofts is a true 2 bedroom plus office area. Enjoy amazing views from its patios. Includes two parking spaces and storage area. Features include bamboo floors, 2,000 sq. ft. exercise room, and a secure building with 24-hr attendant. Just steps to the Cherry Creek & Denver restaurants and attractions!
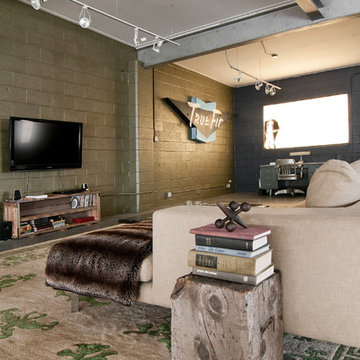
Lucy Call © 2013 Houzz
Inspiration for an industrial open plan living room in Salt Lake City with a wall mounted tv.
Inspiration for an industrial open plan living room in Salt Lake City with a wall mounted tv.
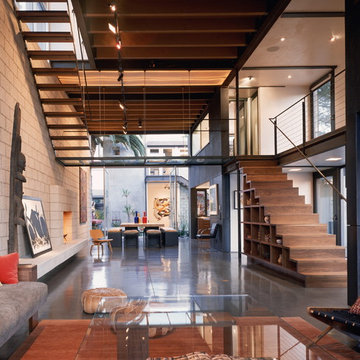
The 16-foot high living-dining area opens up on three sides: to the lap pool on the west with sliding glass doors; to the north courtyard with pocketing glass doors; and to the garden and guest house to the south through pivoting glass doors. When open to the elements, the living area is transformed into an airy pavilion. (Photo: Erhard Pfeiffer)

This 2,500 square-foot home, combines the an industrial-meets-contemporary gives its owners the perfect place to enjoy their rustic 30- acre property. Its multi-level rectangular shape is covered with corrugated red, black, and gray metal, which is low-maintenance and adds to the industrial feel.
Encased in the metal exterior, are three bedrooms, two bathrooms, a state-of-the-art kitchen, and an aging-in-place suite that is made for the in-laws. This home also boasts two garage doors that open up to a sunroom that brings our clients close nature in the comfort of their own home.
The flooring is polished concrete and the fireplaces are metal. Still, a warm aesthetic abounds with mixed textures of hand-scraped woodwork and quartz and spectacular granite counters. Clean, straight lines, rows of windows, soaring ceilings, and sleek design elements form a one-of-a-kind, 2,500 square-foot home
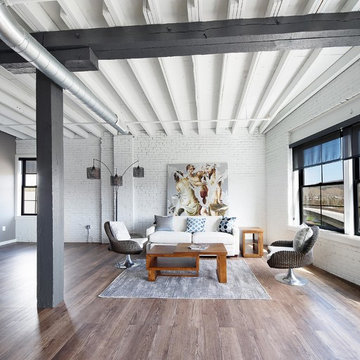
Living room of luxury loft apartment space
Photo of a medium sized industrial open plan living room in Philadelphia with white walls, medium hardwood flooring, no fireplace and brown floors.
Photo of a medium sized industrial open plan living room in Philadelphia with white walls, medium hardwood flooring, no fireplace and brown floors.
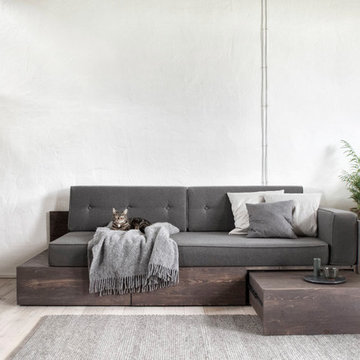
INT2 architecture
Photo of a medium sized urban open plan living room in Saint Petersburg with white walls, painted wood flooring, no tv and beige floors.
Photo of a medium sized urban open plan living room in Saint Petersburg with white walls, painted wood flooring, no tv and beige floors.

Small industrial open plan living room in Austin with concrete flooring, no fireplace, a wall mounted tv, beige walls and feature lighting.
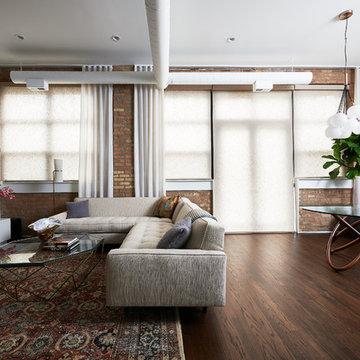
Design ideas for a medium sized industrial formal open plan living room in Chicago with white walls, dark hardwood flooring, no fireplace, no tv and brown floors.
Industrial Open Plan Living Room Ideas and Designs
1

