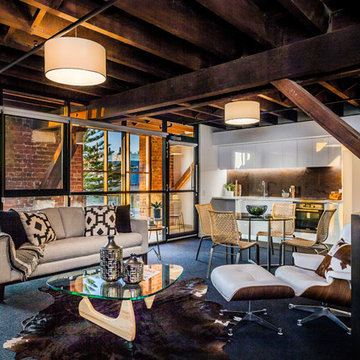Industrial Open Plan Living Room Ideas and Designs
Refine by:
Budget
Sort by:Popular Today
101 - 120 of 3,978 photos
Item 1 of 3
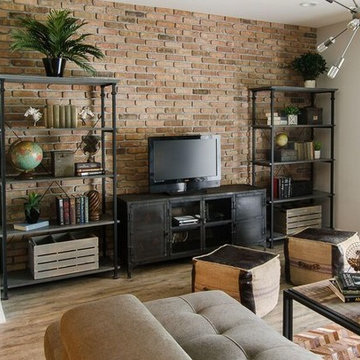
John Lennon
Photo of a small industrial open plan living room in Miami with grey walls, vinyl flooring and a freestanding tv.
Photo of a small industrial open plan living room in Miami with grey walls, vinyl flooring and a freestanding tv.
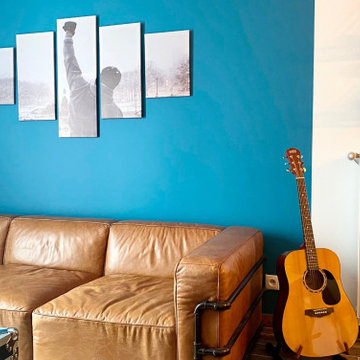
Le 7ème art se pratique souvent avec passion. C'est ce que fait Karl, dans la vie de tous les jours. Il travaille dans l'industrie du cinéma. Mais sa passion, il voulait aussi la vivre chez lui. Il nous a donc contacté au départ pour un conseil couleurs. Puis le conseil s'est prolongé par une shopping liste pour meubler son appartement fraichement acheté. WherDeco, lui a proposé une décoration 100% sur le thème du cinéma avec ce côté industriel et ce bleu qui rappelle la couleur de ses yeux. L'ensemble donne un espace très convivial et chaleureux, où l'on a envie de se poser pour regarder un bon film ou jouer à la PS4 ;-)
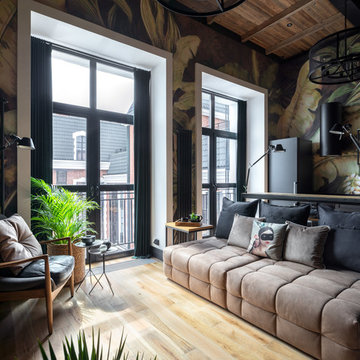
Inspiration for a small industrial open plan living room in Moscow with multi-coloured walls, beige floors and light hardwood flooring.
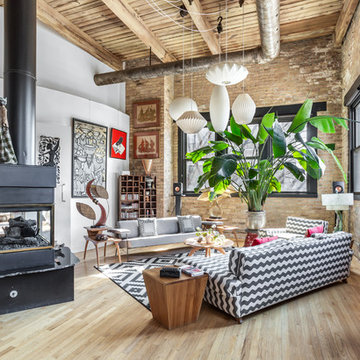
To create a global infusion-style, in this Chicago loft we utilized colorful textiles, richly colored furniture, and modern furniture, patterns, and colors.
Project designed by Skokie renovation firm, Chi Renovation & Design - general contractors, kitchen and bath remodelers, and design & build company. They serve the Chicago area and its surrounding suburbs, with an emphasis on the North Side and North Shore. You'll find their work from the Loop through Lincoln Park, Skokie, Evanston, Wilmette, and all the way up to Lake Forest.
For more about Chi Renovation & Design, click here: https://www.chirenovation.com/
To learn more about this project, click here:
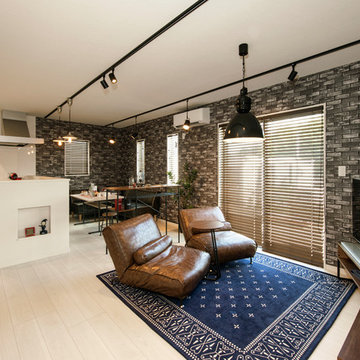
This is an example of a small industrial open plan living room in Other with a freestanding tv, beige floors and light hardwood flooring.
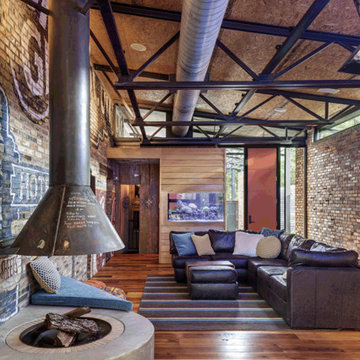
Charles Davis Smith, AIA
Design ideas for a small industrial open plan living room in Dallas with light hardwood flooring, a hanging fireplace, a concrete fireplace surround and a wall mounted tv.
Design ideas for a small industrial open plan living room in Dallas with light hardwood flooring, a hanging fireplace, a concrete fireplace surround and a wall mounted tv.
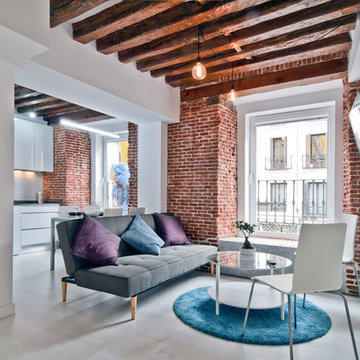
Small industrial open plan living room in Other with white walls, light hardwood flooring, no fireplace, a wall mounted tv and beige floors.
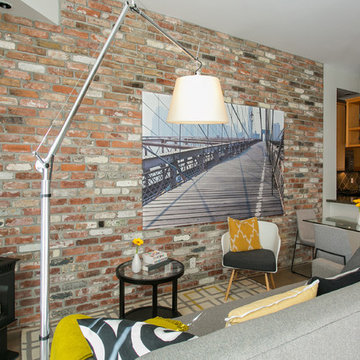
Design ideas for a small industrial formal open plan living room in Vancouver with light hardwood flooring, a corner fireplace, white walls, a metal fireplace surround, no tv and brown floors.
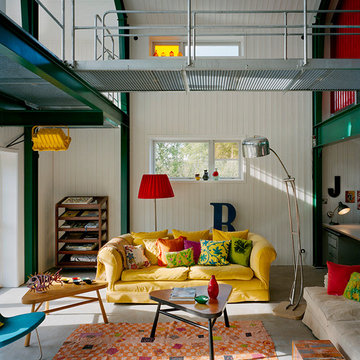
industrial living Sweden
Large urban open plan living room in Barcelona with white walls, concrete flooring, no fireplace and no tv.
Large urban open plan living room in Barcelona with white walls, concrete flooring, no fireplace and no tv.
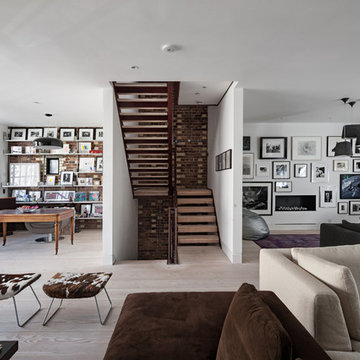
Domus Nova
Expansive industrial open plan living room feature wall in London with white walls.
Expansive industrial open plan living room feature wall in London with white walls.
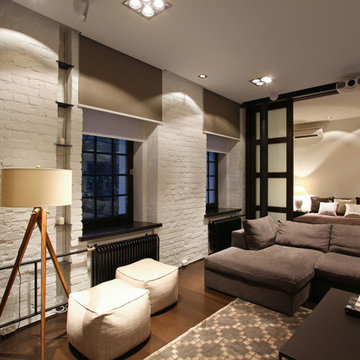
Design ideas for a small industrial formal open plan living room in Moscow with white walls, medium hardwood flooring and a concealed tv.
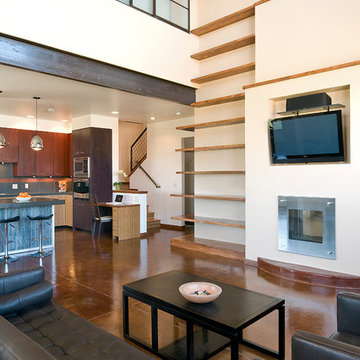
Photography by Daniel O'Connor Photography www.danieloconnorphoto.com
Photo of an urban open plan living room in Denver with concrete flooring and a built-in media unit.
Photo of an urban open plan living room in Denver with concrete flooring and a built-in media unit.
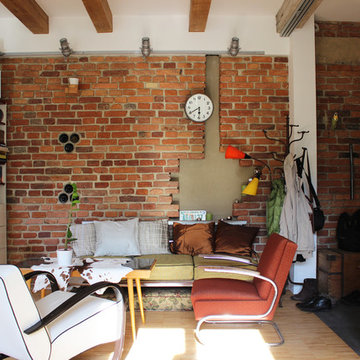
Martin Hulala © 2013 Houzz
http://www.houzz.com/ideabooks/10739090/list/My-Houzz--DIY-Love-Pays-Off-in-a-Small-Prague-Apartment
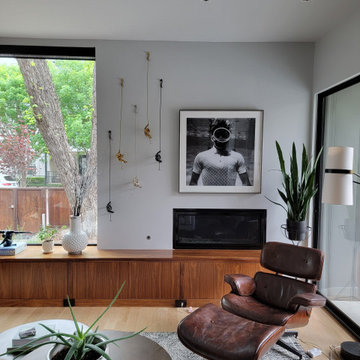
This industrial modern living room was designed with New York sophistication in mind.
Design ideas for a medium sized industrial formal and cream and black open plan living room in Dallas with grey walls, light hardwood flooring, a ribbon fireplace, a plastered fireplace surround, no tv and beige floors.
Design ideas for a medium sized industrial formal and cream and black open plan living room in Dallas with grey walls, light hardwood flooring, a ribbon fireplace, a plastered fireplace surround, no tv and beige floors.

This 2,500 square-foot home, combines the an industrial-meets-contemporary gives its owners the perfect place to enjoy their rustic 30- acre property. Its multi-level rectangular shape is covered with corrugated red, black, and gray metal, which is low-maintenance and adds to the industrial feel.
Encased in the metal exterior, are three bedrooms, two bathrooms, a state-of-the-art kitchen, and an aging-in-place suite that is made for the in-laws. This home also boasts two garage doors that open up to a sunroom that brings our clients close nature in the comfort of their own home.
The flooring is polished concrete and the fireplaces are metal. Still, a warm aesthetic abounds with mixed textures of hand-scraped woodwork and quartz and spectacular granite counters. Clean, straight lines, rows of windows, soaring ceilings, and sleek design elements form a one-of-a-kind, 2,500 square-foot home
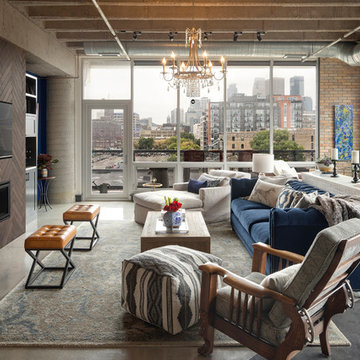
We added new lighting, a fireplace and built-in's, reupholstered a heirloom chair, and all new furnishings and art.
Large industrial open plan living room in Minneapolis with concrete flooring, grey floors, brown walls, a ribbon fireplace, a wooden fireplace surround and a wall mounted tv.
Large industrial open plan living room in Minneapolis with concrete flooring, grey floors, brown walls, a ribbon fireplace, a wooden fireplace surround and a wall mounted tv.
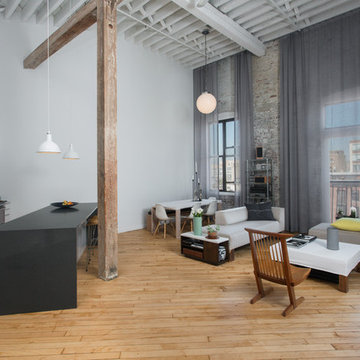
This is an example of a large urban open plan living room in Philadelphia with white walls, medium hardwood flooring, brown floors and no fireplace.
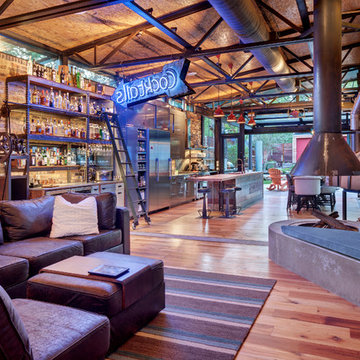
Photo: Charles Davis Smith, AIA
Inspiration for a small industrial open plan living room in Dallas with a home bar, medium hardwood flooring, a hanging fireplace, a concrete fireplace surround and a wall mounted tv.
Inspiration for a small industrial open plan living room in Dallas with a home bar, medium hardwood flooring, a hanging fireplace, a concrete fireplace surround and a wall mounted tv.
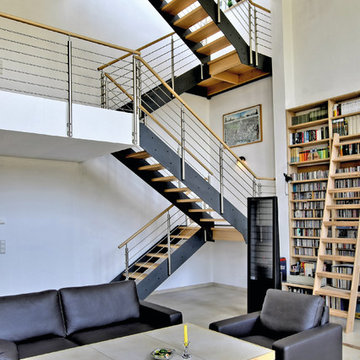
Escalier en bois avec limon en stratifié massif de 10 mm d’épaisseur. Garde-corps "Reling" Avec des tiges horizontales en inox. Main-courante dans la même essence de bois que les marches.
Industrial Open Plan Living Room Ideas and Designs
6
