Industrial Orange Bathroom Ideas and Designs

This 1600+ square foot basement was a diamond in the rough. We were tasked with keeping farmhouse elements in the design plan while implementing industrial elements. The client requested the space include a gym, ample seating and viewing area for movies, a full bar , banquette seating as well as area for their gaming tables - shuffleboard, pool table and ping pong. By shifting two support columns we were able to bury one in the powder room wall and implement two in the custom design of the bar. Custom finishes are provided throughout the space to complete this entertainers dream.

MASTER BATH
Industrial ensuite bathroom in DC Metro with a corner shower, black and white tiles, metro tiles, white walls, medium hardwood flooring and a submerged sink.
Industrial ensuite bathroom in DC Metro with a corner shower, black and white tiles, metro tiles, white walls, medium hardwood flooring and a submerged sink.

A balance of northwest inspired textures, reclaimed materials, eco-sensibilities, and luxury elements help to define this new century industrial chic master bathroom built for two. The open concept and curbless double shower allows easy, safe access for all ages...fido will enjoy it too!
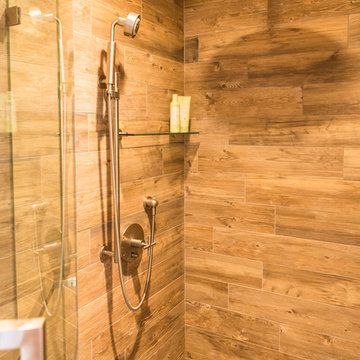
Beyond Beige Interior Design | www.beyondbeige.com | Ph: 604-876-3800 | Photography By Bemoved Media | Furniture Purchased From The Living Lab Furniture Co.Photography By Bemoved Media

Established in 1895 as a warehouse for the spice trade, 481 Washington was built to last. With its 25-inch-thick base and enchanting Beaux Arts facade, this regal structure later housed a thriving Hudson Square printing company. After an impeccable renovation, the magnificent loft building’s original arched windows and exquisite cornice remain a testament to the grandeur of days past. Perfectly anchored between Soho and Tribeca, Spice Warehouse has been converted into 12 spacious full-floor lofts that seamlessly fuse Old World character with modern convenience. Steps from the Hudson River, Spice Warehouse is within walking distance of renowned restaurants, famed art galleries, specialty shops and boutiques. With its golden sunsets and outstanding facilities, this is the ideal destination for those seeking the tranquil pleasures of the Hudson River waterfront.
Expansive private floor residences were designed to be both versatile and functional, each with 3 to 4 bedrooms, 3 full baths, and a home office. Several residences enjoy dramatic Hudson River views.
This open space has been designed to accommodate a perfect Tribeca city lifestyle for entertaining, relaxing and working.
This living room design reflects a tailored “old world” look, respecting the original features of the Spice Warehouse. With its high ceilings, arched windows, original brick wall and iron columns, this space is a testament of ancient time and old world elegance.
The master bathroom was designed with tradition in mind and a taste for old elegance. it is fitted with a fabulous walk in glass shower and a deep soaking tub.
The pedestal soaking tub and Italian carrera marble metal legs, double custom sinks balance classic style and modern flair.
The chosen tiles are a combination of carrera marble subway tiles and hexagonal floor tiles to create a simple yet luxurious look.
Photography: Francis Augustine

Inspiration for a large industrial ensuite bathroom in Chicago with distressed cabinets, a freestanding bath, a walk-in shower, a wall mounted toilet, white tiles, porcelain tiles, brown walls, porcelain flooring, a submerged sink, quartz worktops, white floors, an open shower, white worktops and flat-panel cabinets.

Inspiration for an industrial bathroom in Denver with a two-piece toilet, dark hardwood flooring and a wall-mounted sink.

Bathroom with repurposed vintage sewing machine base as vanity. Photo by Clark Dugger
Inspiration for a small urban bathroom in Los Angeles with white tiles, ceramic tiles, white walls, porcelain flooring, a vessel sink, wooden worktops, black floors and brown worktops.
Inspiration for a small urban bathroom in Los Angeles with white tiles, ceramic tiles, white walls, porcelain flooring, a vessel sink, wooden worktops, black floors and brown worktops.
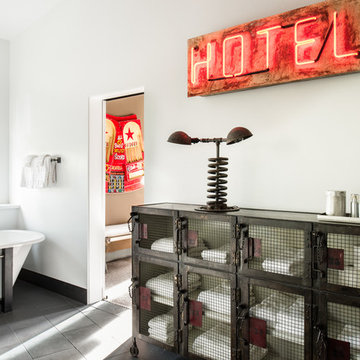
Drew Kelly
Photo of a large industrial ensuite bathroom in Sacramento with a freestanding bath, white walls, grey tiles, ceramic tiles and porcelain flooring.
Photo of a large industrial ensuite bathroom in Sacramento with a freestanding bath, white walls, grey tiles, ceramic tiles and porcelain flooring.
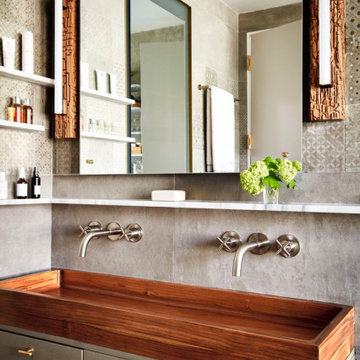
Inspiration for an industrial bathroom in New York with double sinks and a floating vanity unit.

Design ideas for an industrial bathroom in Other with brown cabinets, black tiles, mosaic tiles, a vessel sink, wooden worktops, brown worktops and flat-panel cabinets.
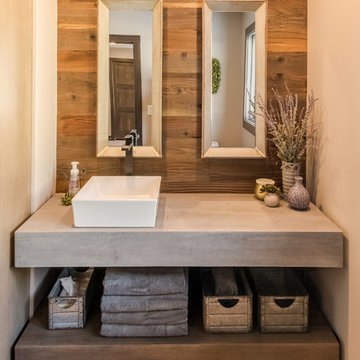
This custom vanity features floating shelves. The top shelf is crafted to look like industrial concrete, while the bottom is artisan made to look like wood. Each counter is 6” thick, making a bold statement. Both shelves use a matte finish to protect the surfaces.
Tom Manitou - Manitou Photography
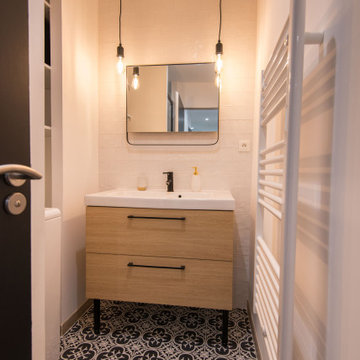
Inspiration for a small industrial shower room bathroom in Nantes with light wood cabinets, a built-in shower, white tiles, white walls, a submerged sink, black floors, a hinged door, a single sink and a freestanding vanity unit.
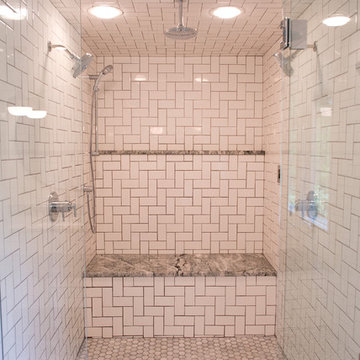
Medium sized industrial ensuite bathroom in Seattle with shaker cabinets, white cabinets, a double shower, a one-piece toilet, white tiles, metro tiles, grey walls, marble flooring, a submerged sink and granite worktops.
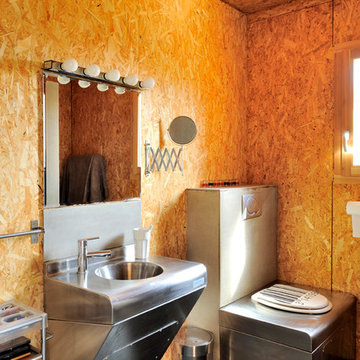
Frenchie Cristogatin
Design ideas for a medium sized industrial bathroom in Lyon with a wall-mounted sink, stainless steel worktops, brown walls and a one-piece toilet.
Design ideas for a medium sized industrial bathroom in Lyon with a wall-mounted sink, stainless steel worktops, brown walls and a one-piece toilet.
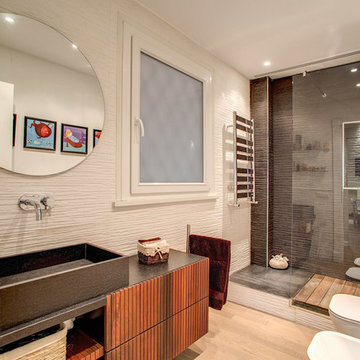
Vincenzo Tambasco
Inspiration for a small industrial shower room bathroom in Rome with black cabinets, a walk-in shower, a two-piece toilet, brown walls, light hardwood flooring, a trough sink, beige floors, an open shower and flat-panel cabinets.
Inspiration for a small industrial shower room bathroom in Rome with black cabinets, a walk-in shower, a two-piece toilet, brown walls, light hardwood flooring, a trough sink, beige floors, an open shower and flat-panel cabinets.
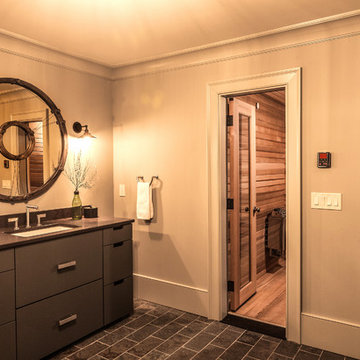
Diane Johnson
Industrial bathroom in Atlanta with a submerged sink, flat-panel cabinets and slate flooring.
Industrial bathroom in Atlanta with a submerged sink, flat-panel cabinets and slate flooring.
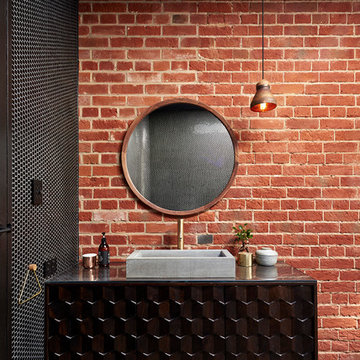
Sam Noonan Photography
This is an example of an urban bathroom in Adelaide with brown cabinets, a vessel sink and flat-panel cabinets.
This is an example of an urban bathroom in Adelaide with brown cabinets, a vessel sink and flat-panel cabinets.
Industrial Orange Bathroom Ideas and Designs
1
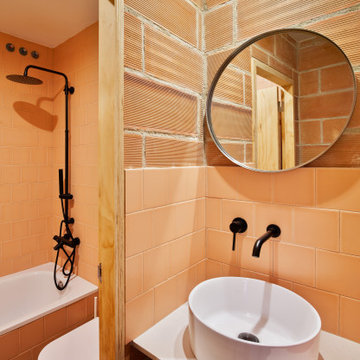
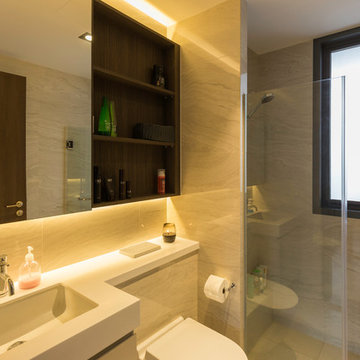

 Shelves and shelving units, like ladder shelves, will give you extra space without taking up too much floor space. Also look for wire, wicker or fabric baskets, large and small, to store items under or next to the sink, or even on the wall.
Shelves and shelving units, like ladder shelves, will give you extra space without taking up too much floor space. Also look for wire, wicker or fabric baskets, large and small, to store items under or next to the sink, or even on the wall.  The sink, the mirror, shower and/or bath are the places where you might want the clearest and strongest light. You can use these if you want it to be bright and clear. Otherwise, you might want to look at some soft, ambient lighting in the form of chandeliers, short pendants or wall lamps. You could use accent lighting around your industrial bath in the form to create a tranquil, spa feel, as well.
The sink, the mirror, shower and/or bath are the places where you might want the clearest and strongest light. You can use these if you want it to be bright and clear. Otherwise, you might want to look at some soft, ambient lighting in the form of chandeliers, short pendants or wall lamps. You could use accent lighting around your industrial bath in the form to create a tranquil, spa feel, as well. 