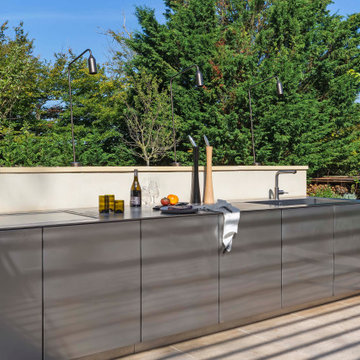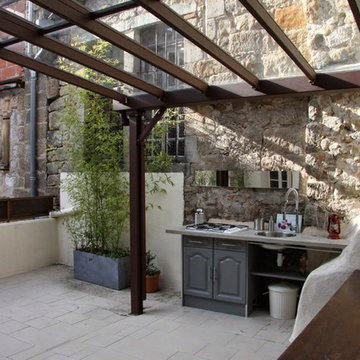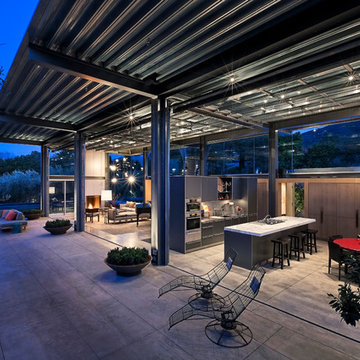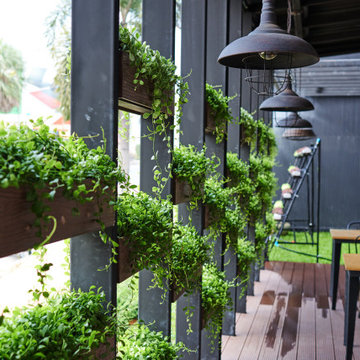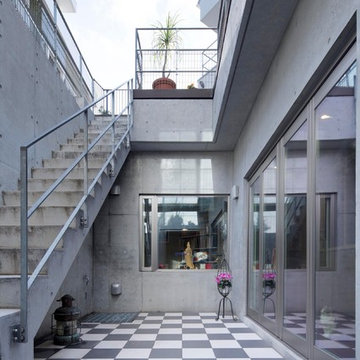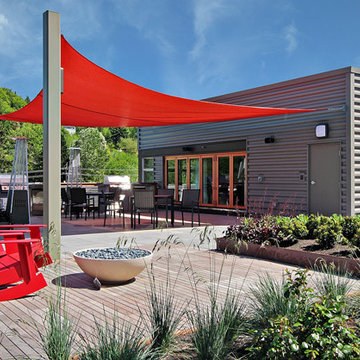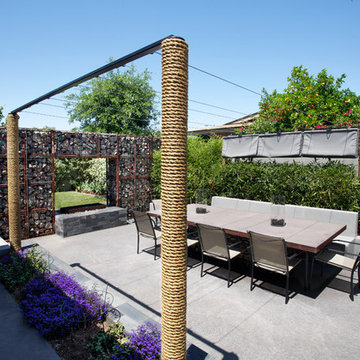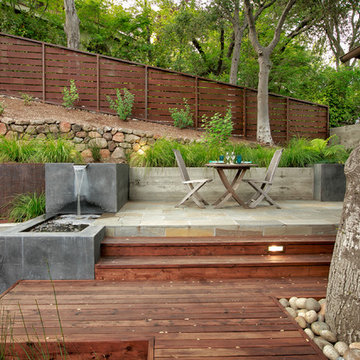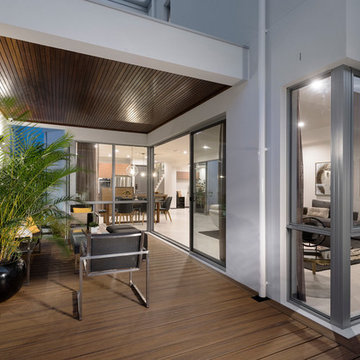Industrial Patio Ideas and Designs
Refine by:
Budget
Sort by:Popular Today
121 - 140 of 2,000 photos
Item 1 of 2
Find the right local pro for your project
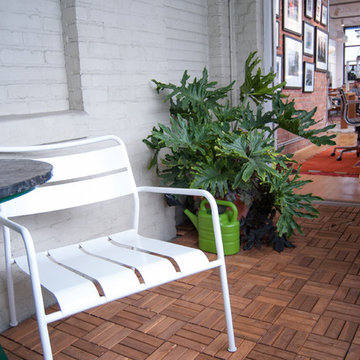
Outside, potted plants give life to the patio. “My idea of gardening is having someone else do it”, jokes Shapiro. He hired Pittsburgh event planner/botanical decorator Thommy Conroy to create a seasonal potted garden that stretches around the brick perimeter. As Daniel describes, “He transformed it into an urban oasis.”
Built over the concrete slab, the flooring of the terrace was Shapiro’s DIY project. The parquet pattern is made up of acacia tiles from IKEA. The introduction of wooden materials makes for a much more tactile experience, and enhances the comfort of the outdoor space.
Adrienne M DeRosa © 2012 Houzz
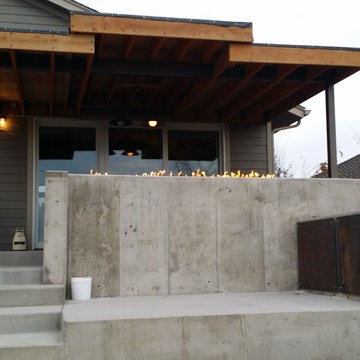
8' gas burner
This is an example of a medium sized urban back patio in Denver with a fire feature, concrete slabs and a roof extension.
This is an example of a medium sized urban back patio in Denver with a fire feature, concrete slabs and a roof extension.

テラスガーデンは塗り壁と、樹脂製の木プラフェンスを使いながら、敷地ラインを囲っています。プライバシーを守りながら、スッキリとしたラインでお庭をまとめました。ブロック塀をフェンス材の幅に合わせて、細かな設計をしていますので、フェンスが端から端まで同じ隙間で設置できています。微妙な高さ設定に工夫を凝らしました
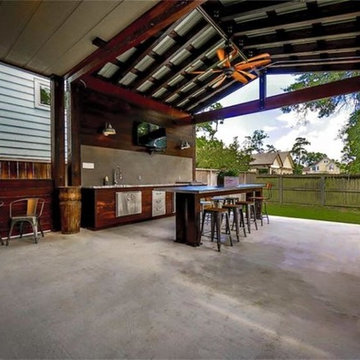
Design ideas for a large industrial back patio in Houston with an outdoor kitchen, concrete slabs and a roof extension.
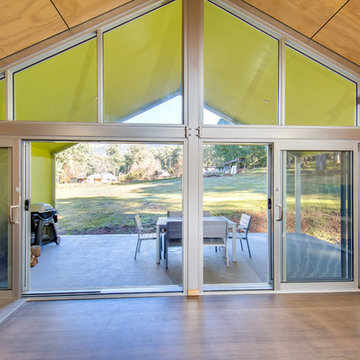
Simon Dallinger
Inspiration for a medium sized urban back patio in Melbourne with decking and a roof extension.
Inspiration for a medium sized urban back patio in Melbourne with decking and a roof extension.
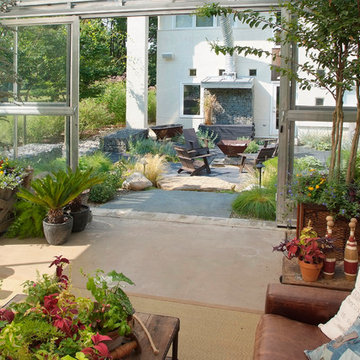
Plenty of sunlight brightens the greenhouse.
Top Kat Photo
Urban patio in Philadelphia.
Urban patio in Philadelphia.
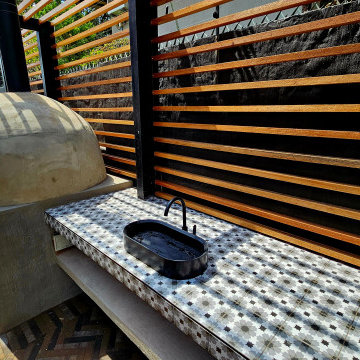
Patio with fire hearth, pizza oven, fire pit, work counters. Wood and steel pergola.
Inspiration for a medium sized industrial back patio in Other with a fire feature, concrete paving and a pergola.
Inspiration for a medium sized industrial back patio in Other with a fire feature, concrete paving and a pergola.
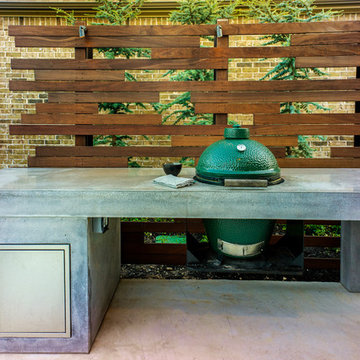
Our client wanted a modern industrial style of backyard and we designed and build this outdoor environment to their excitement. Features include a new pool with precast concrete water feature wall that blends into a precast concrete firepit, an Ipe wood deck, custom steel and Ipe wood arbor and trellis and a precast concrete kitchen. Also, we clad the inside of the existing fence with corrugated metal panels.
Photography: Daniel Driensky

Inspiration for a small urban back patio in Other with an outdoor kitchen and brick paving.
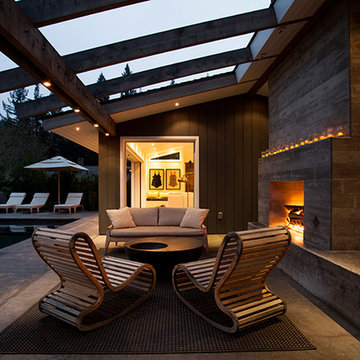
Polished concrete flooring carries out to the pool deck connecting the spaces, including a cozy sitting area flanked by a board form concrete fireplace, and appointed with comfortable couches for relaxation long after dark.
Poolside chaises provide multiple options for lounging and sunbathing, and expansive Nano doors poolside open the entire structure to complete the indoor/outdoor objective.
Photo credit: Ramona d'Viola
Industrial Patio Ideas and Designs
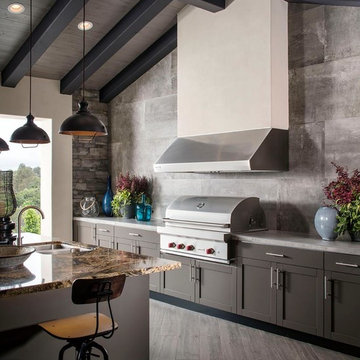
Photo of an expansive urban back patio in Orlando with an outdoor kitchen, decking and a roof extension.
7
