Industrial Patio with Concrete Slabs Ideas and Designs
Refine by:
Budget
Sort by:Popular Today
1 - 20 of 126 photos
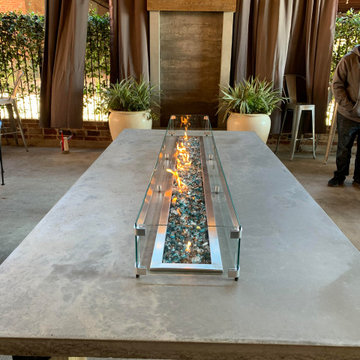
Custom Concrete Wall Fountain and Fire Table for beautiful restaurant patio area in Enterprise, AL.
Design ideas for a large urban patio in Other with a fire feature, concrete slabs and a roof extension.
Design ideas for a large urban patio in Other with a fire feature, concrete slabs and a roof extension.
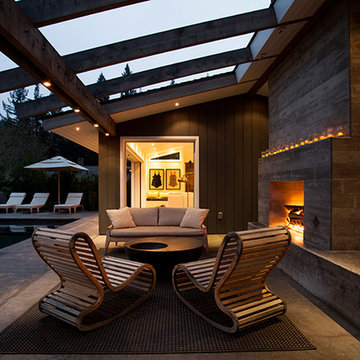
Polished concrete flooring carries out to the pool deck connecting the spaces, including a cozy sitting area flanked by a board form concrete fireplace, and appointed with comfortable couches for relaxation long after dark.
Poolside chaises provide multiple options for lounging and sunbathing, and expansive Nano doors poolside open the entire structure to complete the indoor/outdoor objective.
Photo credit: Ramona d'Viola
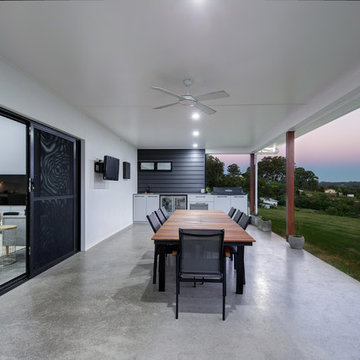
Inspiration for a large industrial back patio in Sunshine Coast with an outdoor kitchen, concrete slabs and a roof extension.
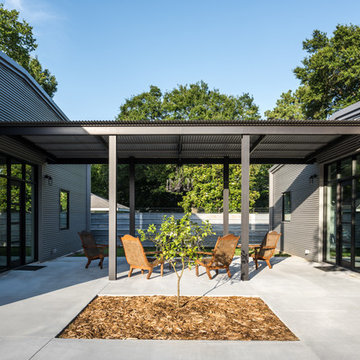
This project encompasses the renovation of two aging metal warehouses located on an acre just North of the 610 loop. The larger warehouse, previously an auto body shop, measures 6000 square feet and will contain a residence, art studio, and garage. A light well puncturing the middle of the main residence brightens the core of the deep building. The over-sized roof opening washes light down three masonry walls that define the light well and divide the public and private realms of the residence. The interior of the light well is conceived as a serene place of reflection while providing ample natural light into the Master Bedroom. Large windows infill the previous garage door openings and are shaded by a generous steel canopy as well as a new evergreen tree court to the west. Adjacent, a 1200 sf building is reconfigured for a guest or visiting artist residence and studio with a shared outdoor patio for entertaining. Photo by Peter Molick, Art by Karin Broker
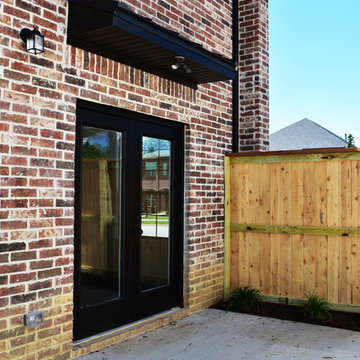
Lot 23 Forest Hills in Fayetteville AR. Patio with Black exterior French Doors.
This is an example of a small urban side patio in Other with concrete slabs and an awning.
This is an example of a small urban side patio in Other with concrete slabs and an awning.
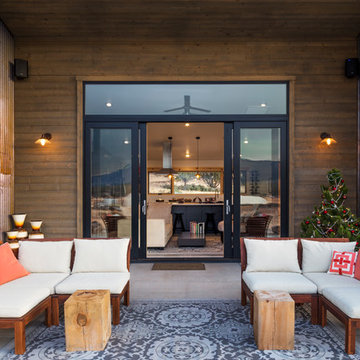
Samuel Carl Photography
Inspiration for an urban patio in Phoenix with concrete slabs.
Inspiration for an urban patio in Phoenix with concrete slabs.

This contemporary alfresco kitchen is small in footprint but it is big on features including a woodfired oven, built in Electrolux barbecue, a hidden undermount rangehood, sink, Fisher & Paykel dishdrawer dishwasher and a 30 Litre pull-out bin. Featuring cabinetry 2-pack painted in Colorbond 'Wallaby' and natural granite tops in leather finished 'Zimbabwe Black', paired with the raw finished concrete this alfresco oozes relaxed style. The homeowners love entertaining their friends and family in this space. Photography By: Tim Turner
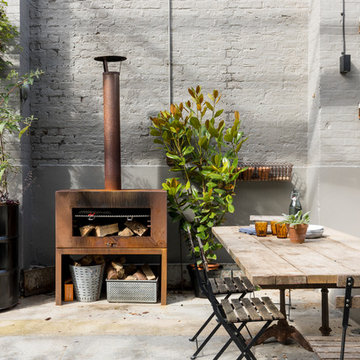
Chris Snook
This is an example of an industrial courtyard patio in London with a potted garden, concrete slabs and no cover.
This is an example of an industrial courtyard patio in London with a potted garden, concrete slabs and no cover.
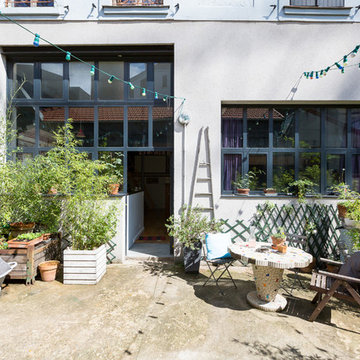
Mathieu Fiol
Photo of an industrial patio in Other with a potted garden, concrete slabs and no cover.
Photo of an industrial patio in Other with a potted garden, concrete slabs and no cover.
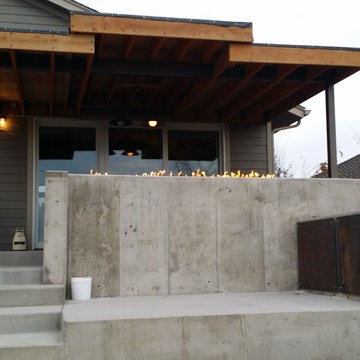
8' gas burner
This is an example of a medium sized urban back patio in Denver with a fire feature, concrete slabs and a roof extension.
This is an example of a medium sized urban back patio in Denver with a fire feature, concrete slabs and a roof extension.

テラスガーデンは塗り壁と、樹脂製の木プラフェンスを使いながら、敷地ラインを囲っています。プライバシーを守りながら、スッキリとしたラインでお庭をまとめました。ブロック塀をフェンス材の幅に合わせて、細かな設計をしていますので、フェンスが端から端まで同じ隙間で設置できています。微妙な高さ設定に工夫を凝らしました
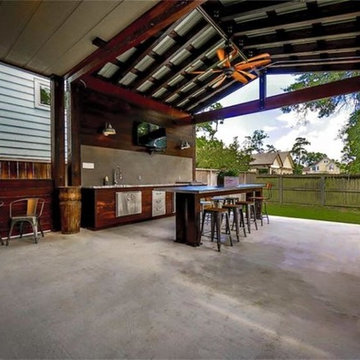
Design ideas for a large industrial back patio in Houston with an outdoor kitchen, concrete slabs and a roof extension.
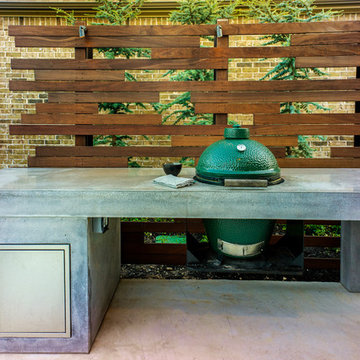
Our client wanted a modern industrial style of backyard and we designed and build this outdoor environment to their excitement. Features include a new pool with precast concrete water feature wall that blends into a precast concrete firepit, an Ipe wood deck, custom steel and Ipe wood arbor and trellis and a precast concrete kitchen. Also, we clad the inside of the existing fence with corrugated metal panels.
Photography: Daniel Driensky
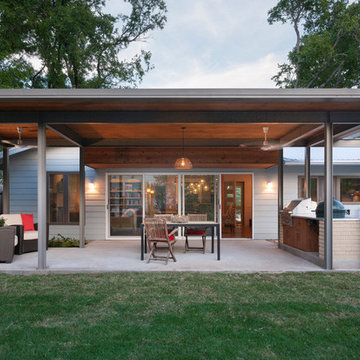
Photo of a medium sized industrial back patio in Los Angeles with an outdoor kitchen, concrete slabs and a pergola.
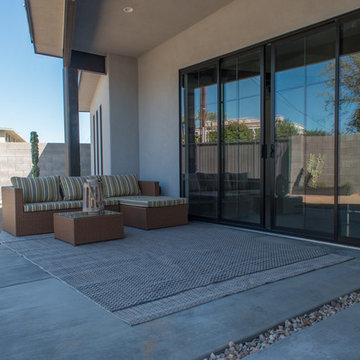
This is an example of a small industrial back patio in Phoenix with concrete slabs and a roof extension.
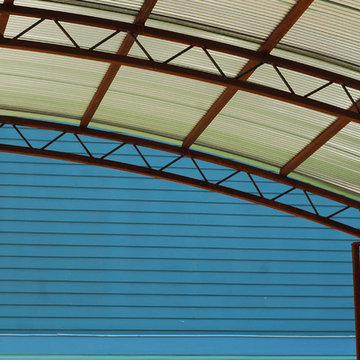
Photo of a medium sized urban back patio in Indianapolis with a fire feature, concrete slabs and a pergola.
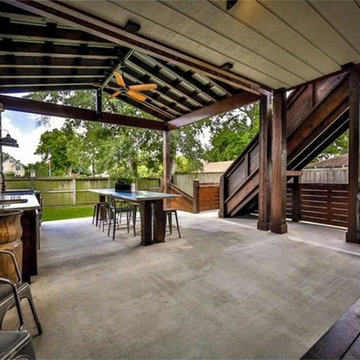
Photo of a large urban back patio in Houston with an outdoor kitchen, concrete slabs and a roof extension.

Design ideas for an industrial patio steps in Chicago with concrete slabs and no cover.
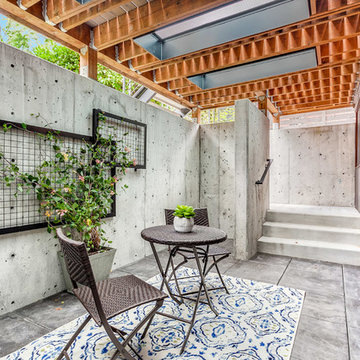
This is an example of a medium sized industrial back patio in Seattle with a living wall, concrete slabs and a roof extension.
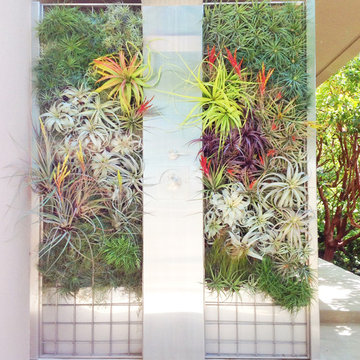
Bringing the indoors out with this Air plant designed shower by Brandon Pruett. This is an extremely low maintenance since the shower will hydrate the air plants so no need to water them.
Industrial Patio with Concrete Slabs Ideas and Designs
1