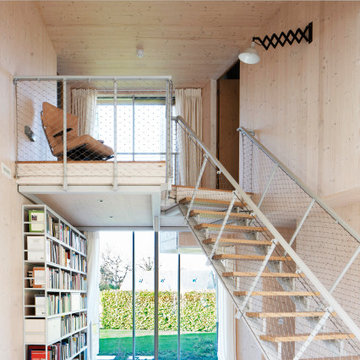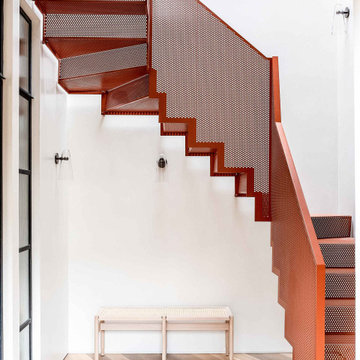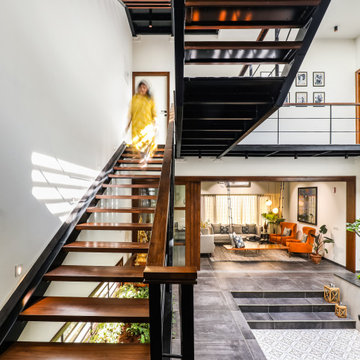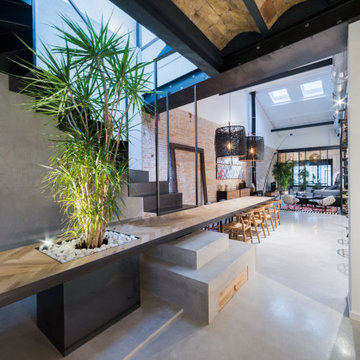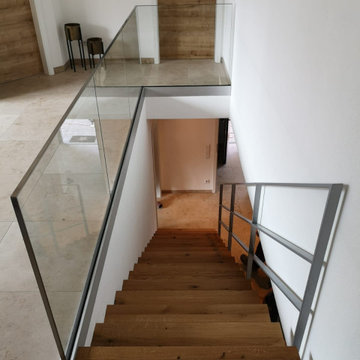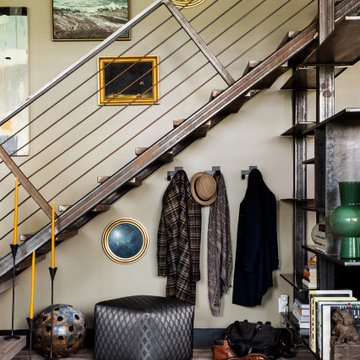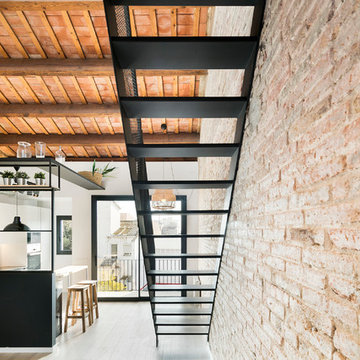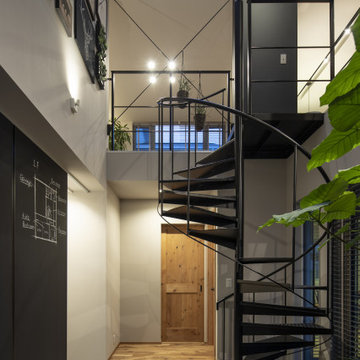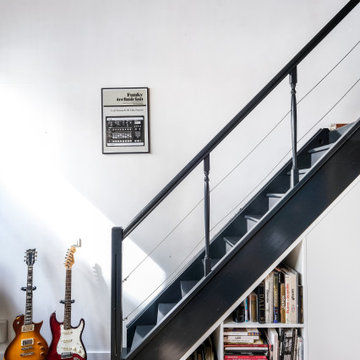Industrial Staircase Ideas and Designs
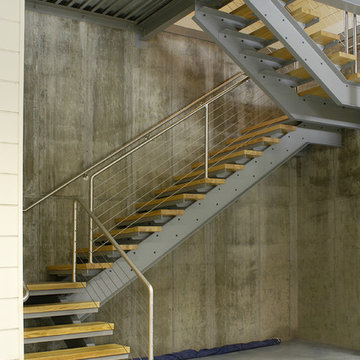
This 5,000 square-foot project consisted of a new barn structure on a sloping waterfront property. The structure itself is tucked into the hillside to allow direct access to an upper level space by driveway. The forms and details of the barn are in keeping with the existing, century-old main residence, located down-slope, and adjacent to the water’s edge.
The program included a lower-level three-bay garage, and an upper-level multi-use room both sporting polished concrete floors. Strong dedication to material quality and style provided the chance to introduce modern touches while maintaining the maturity of the site. Combining steel and timber framing brought the two styles together and offered the chance to utilize durable wood paneling on the interior and create an air-craft cable metal staircase linking the two levels. Whether using the space for work or play, this one-of-a-kind structure showcases all aspects of a personalized, functional barn.
Photographer: MTA
Find the right local pro for your project
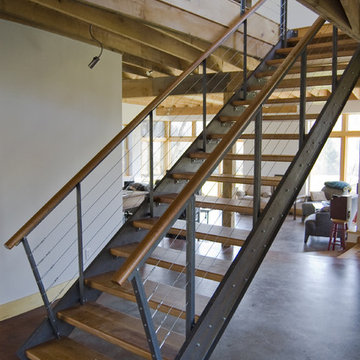
steel and cherry stair made from stock parts and no welding
loft stair
metal stair
cable railing
Inspiration for an urban staircase in Burlington.
Inspiration for an urban staircase in Burlington.

Gut renovation of 1880's townhouse. New vertical circulation and dramatic rooftop skylight bring light deep in to the middle of the house. A new stair to roof and roof deck complete the light-filled vertical volume. Programmatically, the house was flipped: private spaces and bedrooms are on lower floors, and the open plan Living Room, Dining Room, and Kitchen is located on the 3rd floor to take advantage of the high ceiling and beautiful views. A new oversized front window on 3rd floor provides stunning views across New York Harbor to Lower Manhattan.
The renovation also included many sustainable and resilient features, such as the mechanical systems were moved to the roof, radiant floor heating, triple glazed windows, reclaimed timber framing, and lots of daylighting.
All photos: Lesley Unruh http://www.unruhphoto.com/

DR
Inspiration for a large industrial metal l-shaped staircase in Paris with open risers.
Inspiration for a large industrial metal l-shaped staircase in Paris with open risers.
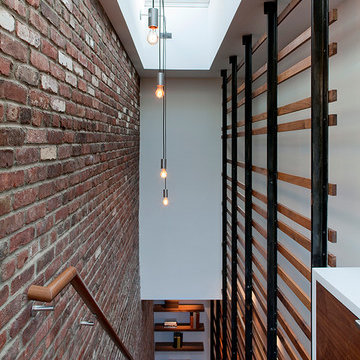
Anastasia Amelchakova w/ A+I design, photography by Magda Biernat
Large urban wood straight staircase in New York with open risers.
Large urban wood straight staircase in New York with open risers.
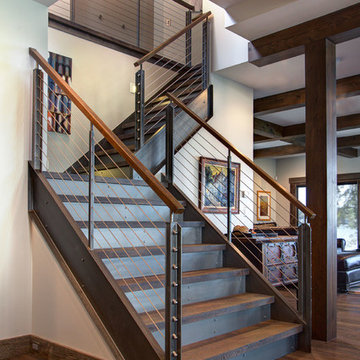
Design ideas for a large urban wood l-shaped staircase in Detroit with metal risers.
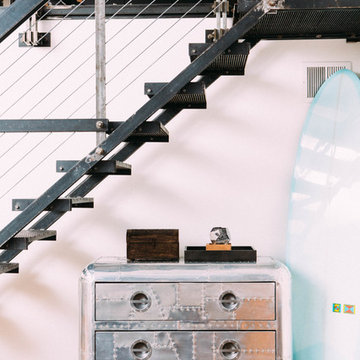
Ashley Batz
Design ideas for a medium sized industrial metal straight staircase in Los Angeles with open risers.
Design ideas for a medium sized industrial metal straight staircase in Los Angeles with open risers.
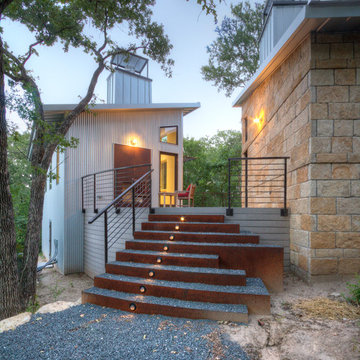
Corten steel risers with gravel treads curve like sculpture.
Inspiration for an industrial staircase in Dallas with metal risers.
Inspiration for an industrial staircase in Dallas with metal risers.
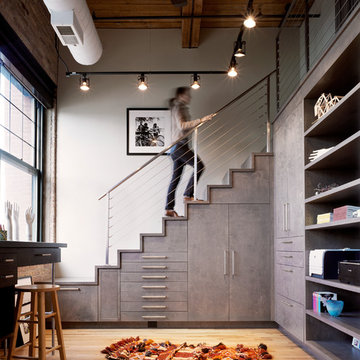
Photography by Catherine Tighe
Design ideas for an urban staircase in Chicago with under stair storage.
Design ideas for an urban staircase in Chicago with under stair storage.

Photo of a small industrial wood straight staircase in New York with wood risers and under stair storage.
Industrial Staircase Ideas and Designs
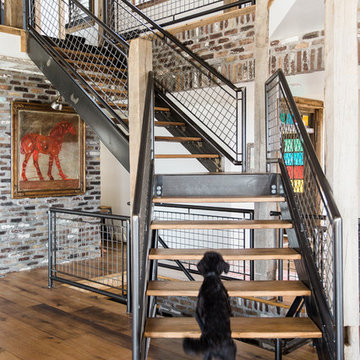
Design ideas for an industrial wood l-shaped metal railing staircase in Salt Lake City with open risers.
1
