Industrial Study Ideas and Designs

Nick Glimenakis
Inspiration for a small urban study in New York with beige walls, medium hardwood flooring, a freestanding desk, no fireplace and brown floors.
Inspiration for a small urban study in New York with beige walls, medium hardwood flooring, a freestanding desk, no fireplace and brown floors.
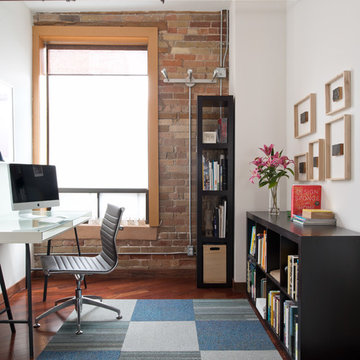
Pause Architecture + Interior
Alex Lukey Photography
Design ideas for an urban study in Toronto with white walls, a freestanding desk and dark hardwood flooring.
Design ideas for an urban study in Toronto with white walls, a freestanding desk and dark hardwood flooring.
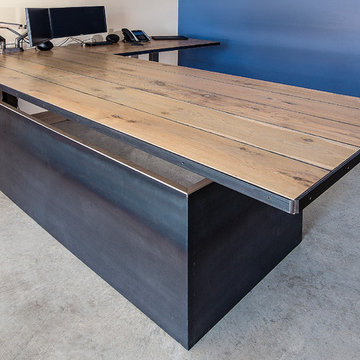
Expansive "L" shaped desk moves up and down for sit-to-standing positions at the touch of a button.
This is an example of a large industrial study in Denver with concrete flooring and a freestanding desk.
This is an example of a large industrial study in Denver with concrete flooring and a freestanding desk.
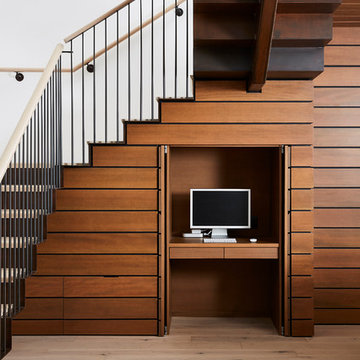
Inspiration for a small industrial study in Minneapolis with light hardwood flooring, no fireplace, a built-in desk and beige floors.
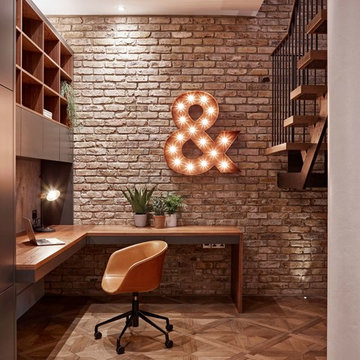
Either a classic or an industrial interior design, this panel will suit it perfectly. Bespoke designed and handfinished in our workshop this panel can be any particular size or finish type.
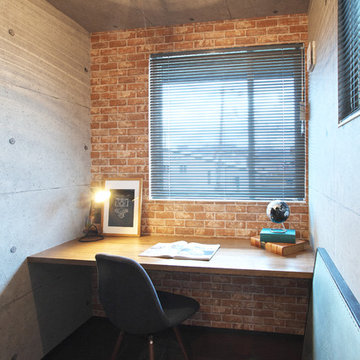
Small industrial study in Other with grey walls, dark hardwood flooring, a built-in desk and brown floors.
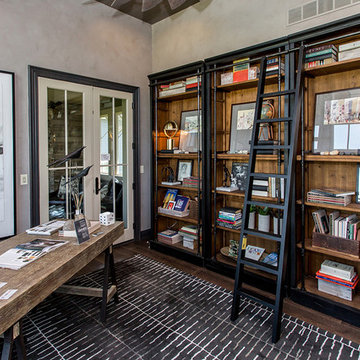
This is an example of a medium sized urban study in Other with grey walls, a freestanding desk, dark hardwood flooring, no fireplace and brown floors.
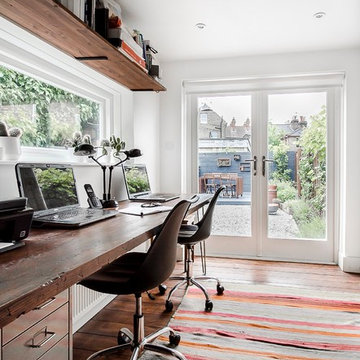
Gilda Cevasco
Inspiration for a small urban study with white walls, dark hardwood flooring, a freestanding desk and brown floors.
Inspiration for a small urban study with white walls, dark hardwood flooring, a freestanding desk and brown floors.
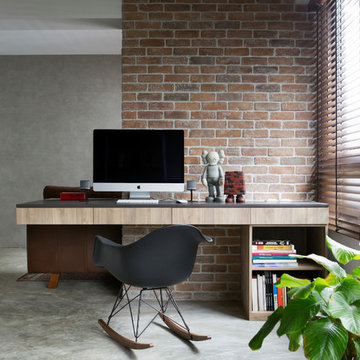
Inspiration for a small urban study in Singapore with concrete flooring and a built-in desk.
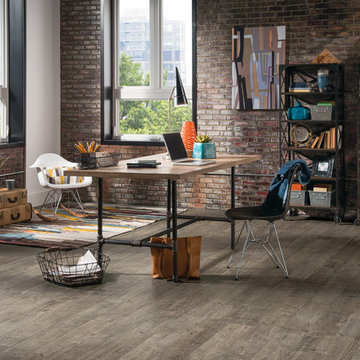
Inspiration for a large urban study in Other with brown walls, vinyl flooring, no fireplace, a freestanding desk and grey floors.
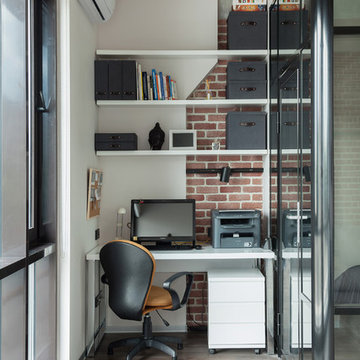
Денис Комаров
Small urban study in Moscow with a freestanding desk, multi-coloured walls and medium hardwood flooring.
Small urban study in Moscow with a freestanding desk, multi-coloured walls and medium hardwood flooring.
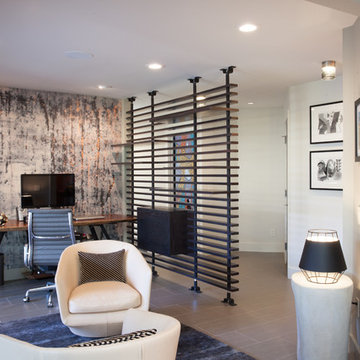
Design ideas for a medium sized urban study in San Francisco with white walls, vinyl flooring, no fireplace, a freestanding desk and brown floors.
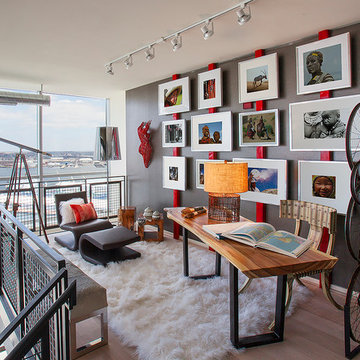
Contemporary Condominium Loft
Photographer, D. Randolph Foulds
Design ideas for a small industrial study in DC Metro with grey walls, light hardwood flooring, a freestanding desk, no fireplace and brown floors.
Design ideas for a small industrial study in DC Metro with grey walls, light hardwood flooring, a freestanding desk, no fireplace and brown floors.
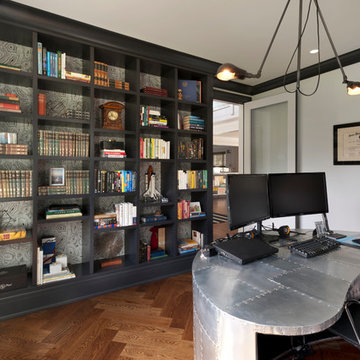
Medium sized industrial study in New York with white walls, medium hardwood flooring, a freestanding desk and no fireplace.
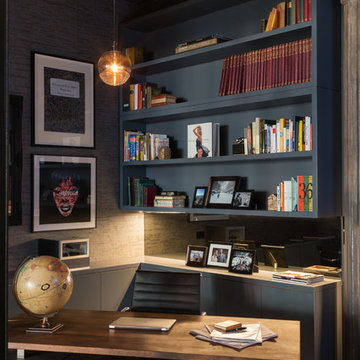
Paul Craig
Medium sized industrial study in New York with grey walls, light hardwood flooring, no fireplace and a freestanding desk.
Medium sized industrial study in New York with grey walls, light hardwood flooring, no fireplace and a freestanding desk.
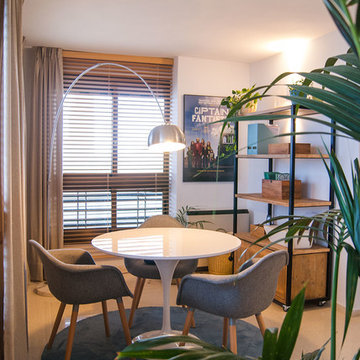
This is an example of a medium sized industrial study in Alicante-Costa Blanca with a freestanding desk.
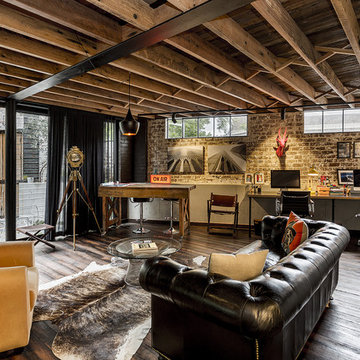
Photography by SQ Projects
This is an example of an urban study in Sydney with blue walls, medium hardwood flooring, a freestanding desk and brown floors.
This is an example of an urban study in Sydney with blue walls, medium hardwood flooring, a freestanding desk and brown floors.
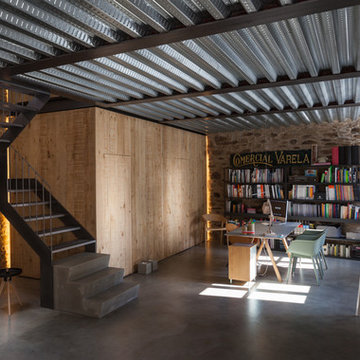
Paco Rocha
Medium sized industrial study in Other with beige walls, concrete flooring, no fireplace and a freestanding desk.
Medium sized industrial study in Other with beige walls, concrete flooring, no fireplace and a freestanding desk.
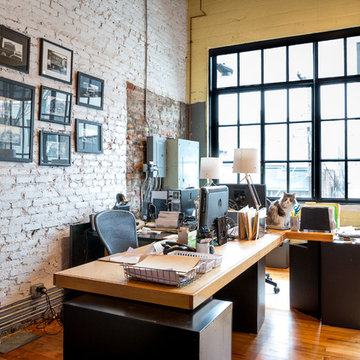
Photo by Ross Anania
Large industrial study in Seattle with medium hardwood flooring, no fireplace and a freestanding desk.
Large industrial study in Seattle with medium hardwood flooring, no fireplace and a freestanding desk.
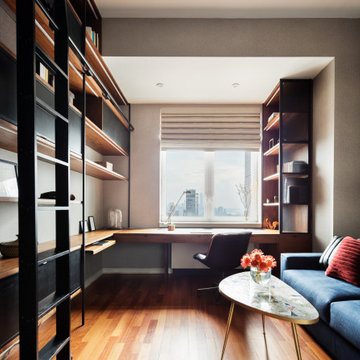
This is an example of a small industrial study in New York with beige walls, medium hardwood flooring, a built-in desk, brown floors and wallpapered walls.
Industrial Study Ideas and Designs
1