Industrial Study Ideas and Designs
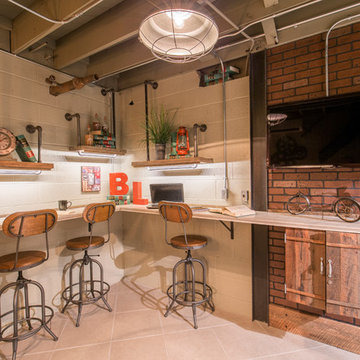
This work counter offers multiple areas for paperwork or catching up on your laptop. The TV is mounted on the enclosed area which was created to close off a previous existing door.
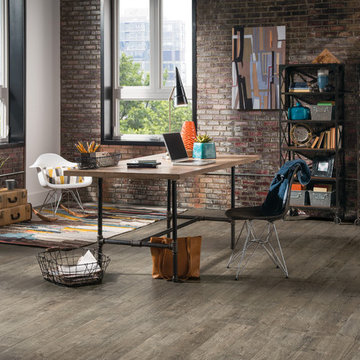
Large industrial study in Orange County with vinyl flooring, a freestanding desk, brown walls, no fireplace and brown floors.
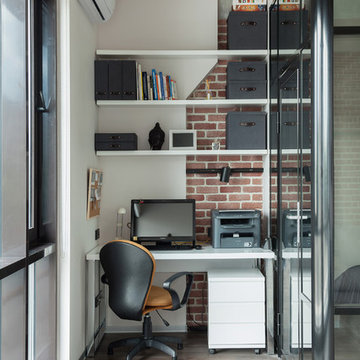
Денис Комаров
Small urban study in Moscow with a freestanding desk, multi-coloured walls and medium hardwood flooring.
Small urban study in Moscow with a freestanding desk, multi-coloured walls and medium hardwood flooring.
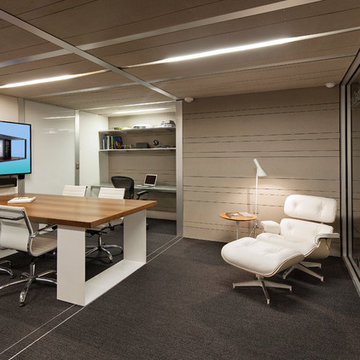
This shipping container office is designed to look contemporary, sleek, and comfortable. During your lunch hour, take a break on the lounge chair and enjoying the view outside. Installed with the new high-tech drawing board and energy efficient lighting. Since the container is structurally sound proof, it will be easy to stay focused on work.
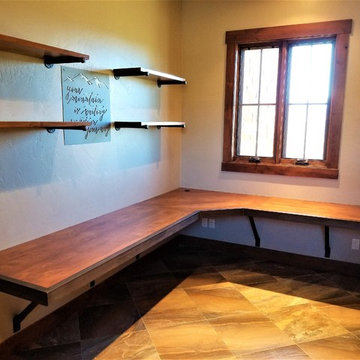
Medium sized urban study in Denver with beige walls, ceramic flooring, a built-in desk and multi-coloured floors.
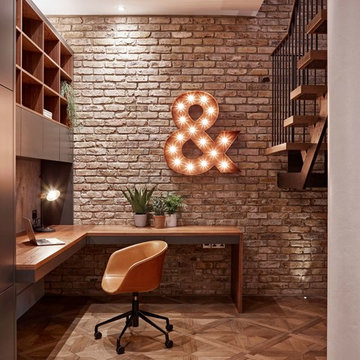
Either a classic or an industrial interior design, this panel will suit it perfectly. Bespoke designed and handfinished in our workshop this panel can be any particular size or finish type.
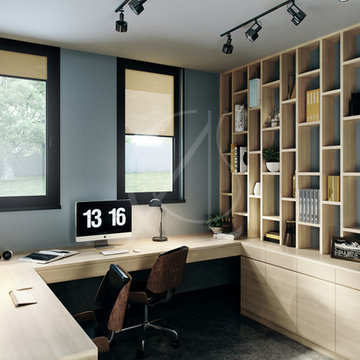
Modern home office interior design in the industrial house, with minimal desk and storage unit, along with the bent plywood office chairs, create a comfortable study area.
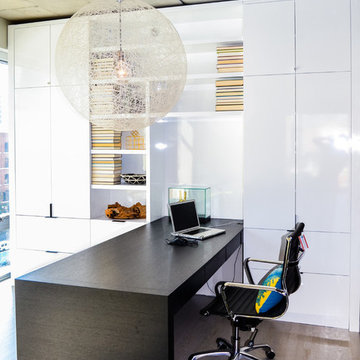
To give this condo a more prominent entry hallway, our team designed a large wooden paneled wall made of Brazilian plantation wood, that ran perpendicular to the front door. The paneled wall.
To further the uniqueness of this condo, we added a sophisticated wall divider in the middle of the living space, separating the living room from the home office. This divider acted as both a television stand, bookshelf, and fireplace.
The floors were given a creamy coconut stain, which was mixed and matched to form a perfect concoction of slate grays and sandy whites.
The kitchen, which is located just outside of the living room area, has an open-concept design. The kitchen features a large kitchen island with white countertops, stainless steel appliances, large wooden cabinets, and bar stools.
Project designed by Skokie renovation firm, Chi Renovation & Design. They serve the Chicagoland area, and it's surrounding suburbs, with an emphasis on the North Side and North Shore. You'll find their work from the Loop through Lincoln Park, Skokie, Evanston, Wilmette, and all of the way up to Lake Forest.
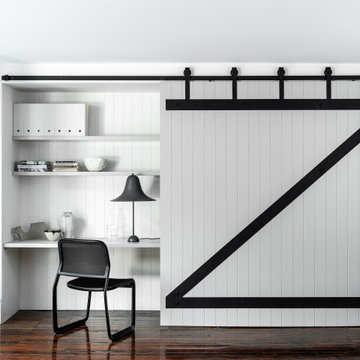
Photo of an urban study in Sydney with white walls, dark hardwood flooring, a built-in desk, brown floors and panelled walls.
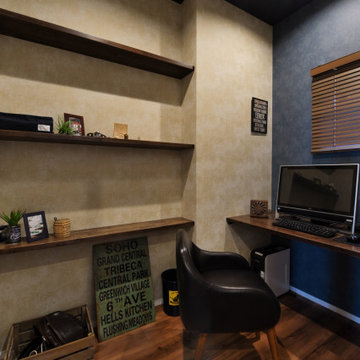
This is an example of an urban study in Other with no fireplace, a built-in desk and brown floors.
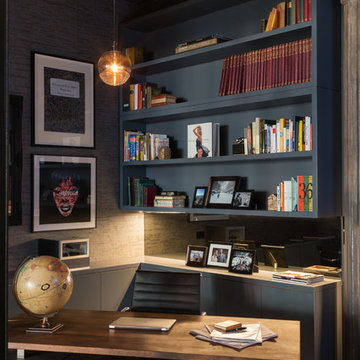
Paul Craig
Medium sized industrial study in New York with grey walls, light hardwood flooring, no fireplace and a freestanding desk.
Medium sized industrial study in New York with grey walls, light hardwood flooring, no fireplace and a freestanding desk.
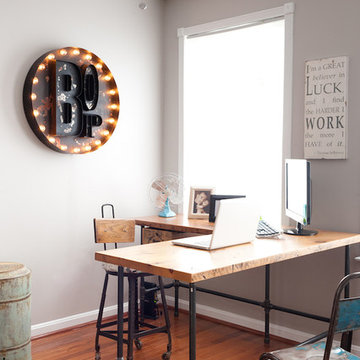
Barn Owl Primitives
Photo of a medium sized urban study in Chicago with grey walls, medium hardwood flooring and a freestanding desk.
Photo of a medium sized urban study in Chicago with grey walls, medium hardwood flooring and a freestanding desk.
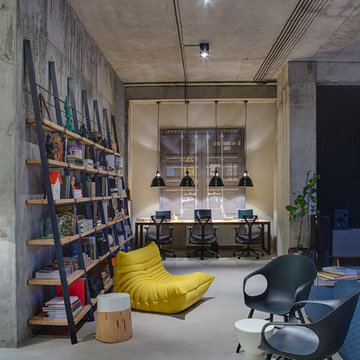
Andriy Avdeenko
Design ideas for an urban study in Other with grey walls and a freestanding desk.
Design ideas for an urban study in Other with grey walls and a freestanding desk.
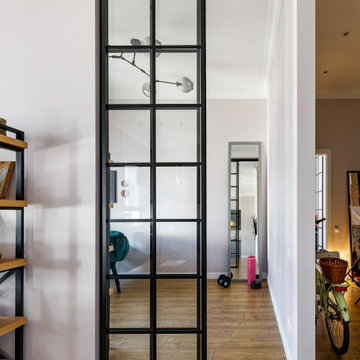
Design ideas for a medium sized urban study in Saint Petersburg with grey walls, no fireplace and a freestanding desk.
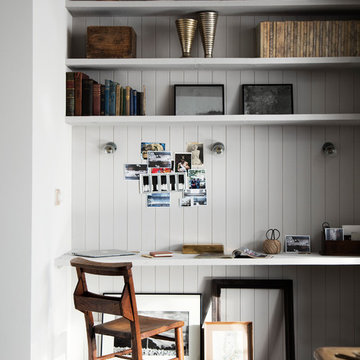
Rory Gardiner
Design ideas for a small industrial study in London with a built-in desk, grey walls and dark hardwood flooring.
Design ideas for a small industrial study in London with a built-in desk, grey walls and dark hardwood flooring.
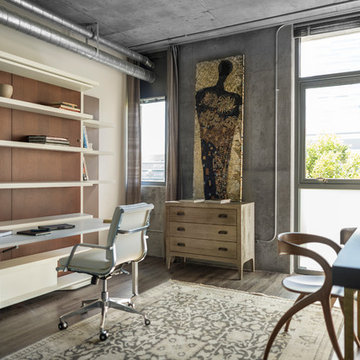
Riley Jamison
Design ideas for a medium sized industrial study in Los Angeles with grey walls, dark hardwood flooring, no fireplace and a built-in desk.
Design ideas for a medium sized industrial study in Los Angeles with grey walls, dark hardwood flooring, no fireplace and a built-in desk.
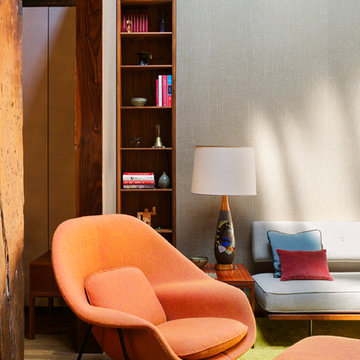
Photography: Albert Vecerka-Esto
Design ideas for an urban study in New York.
Design ideas for an urban study in New York.
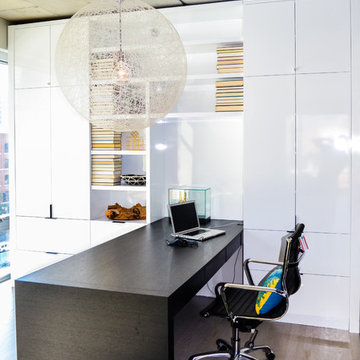
To give this condo a more prominent entry hallway, our team designed a large wooden paneled wall made of Brazilian plantation wood, that ran perpendicular to the front door. The paneled wall.
To further the uniqueness of this condo, we added a sophisticated wall divider in the middle of the living space, separating the living room from the home office. This divider acted as both a television stand, bookshelf, and fireplace.
The floors were given a creamy coconut stain, which was mixed and matched to form a perfect concoction of slate grays and sandy whites.
The kitchen, which is located just outside of the living room area, has an open-concept design. The kitchen features a large kitchen island with white countertops, stainless steel appliances, large wooden cabinets, and bar stools.
Project designed by Skokie renovation firm, Chi Renovation & Design. They serve the Chicagoland area, and it's surrounding suburbs, with an emphasis on the North Side and North Shore. You'll find their work from the Loop through Lincoln Park, Skokie, Evanston, Wilmette, and all of the way up to Lake Forest.
For more about Chi Renovation & Design, click here: https://www.chirenovation.com/
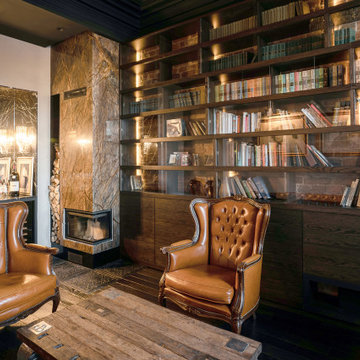
В кабинет ведёт скрытая дверь из гостиной. Это личное пространство собственника, в котором располагаются рабочее место с видом на храм, большой книжный стеллаж со встроенной системой хранения, проектор выпадающим экраном, камин и винный бар. Последний расположен в бывшем дверном проёме с армированной кирпичной кладкой, который ведёт на парадную лестницу. Пол вокруг мраморного камина украшен встроенной в паркет старинной чугунной плиткой которой в 19 веке отделывались полы мануфактур и фабрик. Камин отделан бразильским мрамором с красивым завораживающим узором. Настоящая честерсфилдская мебель из натуральной кожи - напоминает о бывшем Английском посольстве. Стену над диваном украшает оригинальная историческая карта Италии 19 века, привезённая а Апенинского полуострова. На потолке сохранена историческая лепнина, которая перекрашена в черный матовый цвет. В мебель встроена акустика домашнего кинотеатра, экран опускается с верхней части шкафа. Задняя часть стеллажа дополнительно подсвечена чтобы подчеркнуть рельеф кирпича.
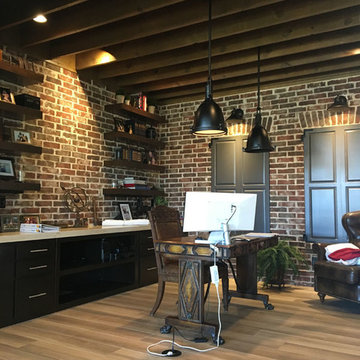
Design ideas for a medium sized urban study in Austin with light hardwood flooring, no fireplace, a freestanding desk, beige floors and brown walls.
Industrial Study Ideas and Designs
6