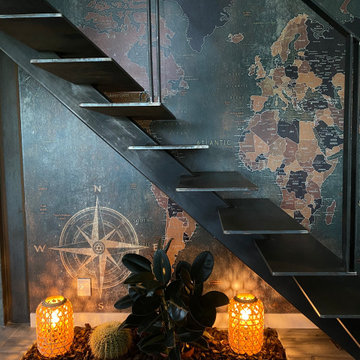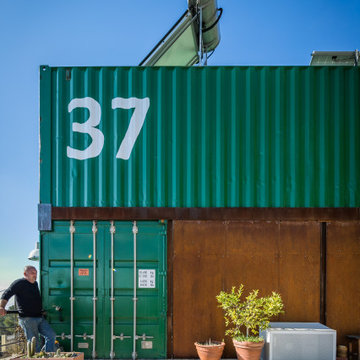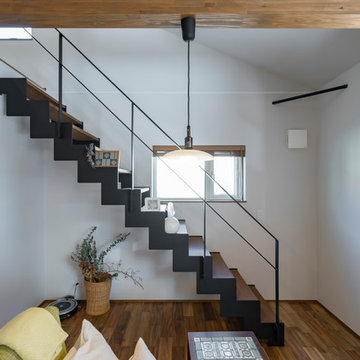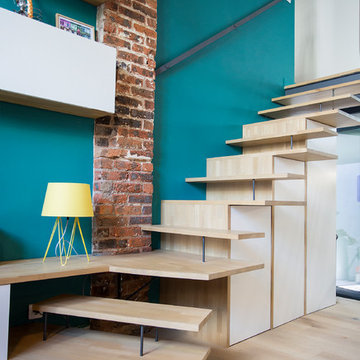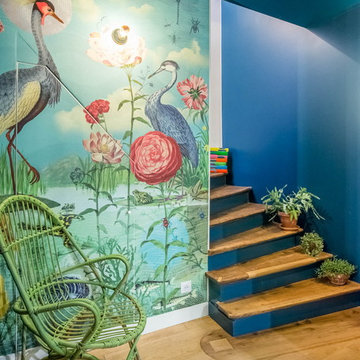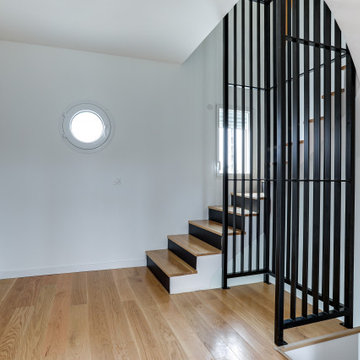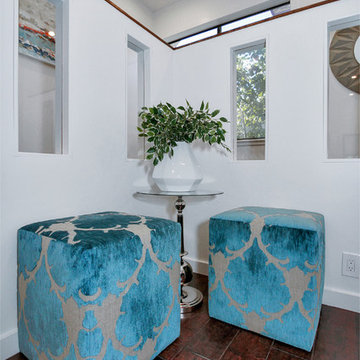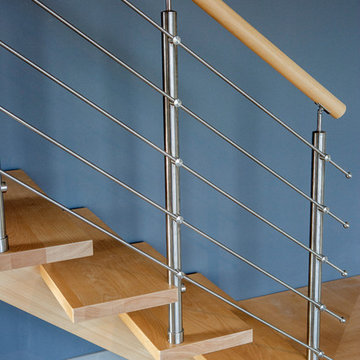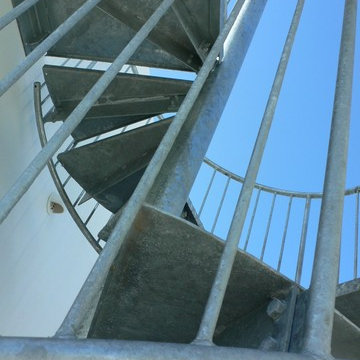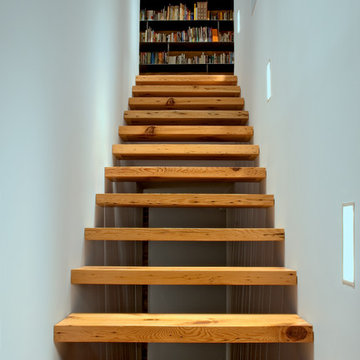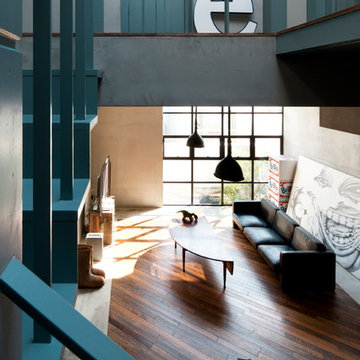Industrial Turquoise Staircase Ideas and Designs
Refine by:
Budget
Sort by:Popular Today
1 - 20 of 46 photos
Item 1 of 3
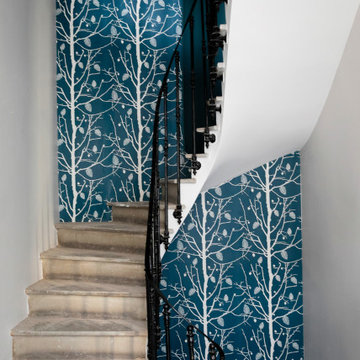
Rénovation d'une maison de maître et d'une cave viticole
Industrial metal railing staircase in Other with wallpapered walls.
Industrial metal railing staircase in Other with wallpapered walls.
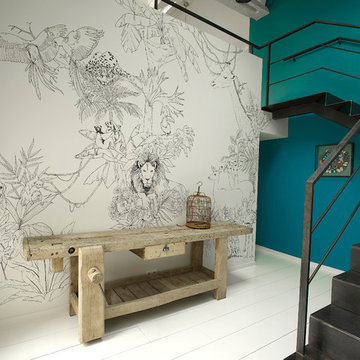
crédits photo: Benjamin Gélin/Didier Lafleur
This is an example of a medium sized urban metal l-shaped staircase in Paris with metal risers.
This is an example of a medium sized urban metal l-shaped staircase in Paris with metal risers.

This is an example of a medium sized urban concrete floating metal railing staircase in Los Angeles with brick walls and metal risers.
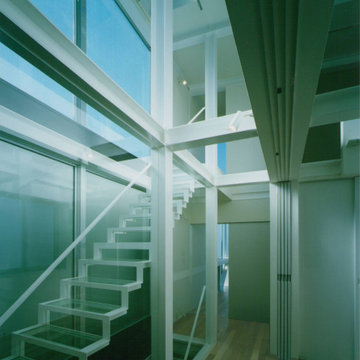
3階からロフトへの階段。トップライトと壁一面のハイサイドライトからの光を取り込みます。
Design ideas for a medium sized urban glass floating metal railing staircase in Other with glass risers.
Design ideas for a medium sized urban glass floating metal railing staircase in Other with glass risers.
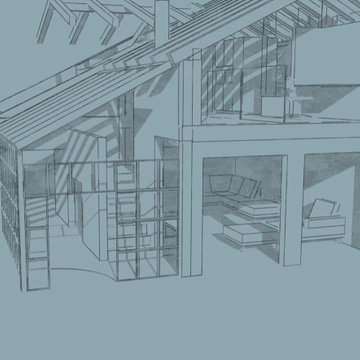
Diese Werkstatt in der Nähe des Ammersees soll in Zukunft auch Wohnraum werden. Bei meinen Überlegungen war es mir wichtig, das Ganze hell, luftig und modern zu gestalten. Aufgabe war, unten eine Airbnb-Wohnung einzubringen, eine Werkstatt von ca 40m2 und einen Wohnraum, das DG sollte zukünftig auch zum Wohnraum werden. Momentan gibt es allerdings nur die Möglichkeit über das angrenzende Haus in das DG zu gelangen. Ein zentrales Thema war also die Lösung der Treppensituation. Indem ich die Treppe nach aussen in einen Wintergarten verlegt habe, wurde hierdurch eine eigene Eingangssituation zur Werkstatt und dem Wohnbereich geschaffen. Durch das Öffnen der Decke an dieser Stelle und dem aussen liegenden Glaskubus, bekommen sowohl das dadurch neu entstandene Wohnzimmer, sowie der darüberliegende Wohnbereich extrem viel mehr Licht, was die Wohnqualität enorm steigert. Ganz abgesehen davon, dass das Wohnzimmer eine neue Deckenhöhe von 6 m erhält und die Südseite des Hauses geöffnet wird. Im oberen Wohnbereich werden die Räume nicht mit eingezogenen Wänden optisch verschachtelt, sondern wir schaffen einzelne Bereiche, indem wir Wände aufstellen, die ab 2,40 m nach oben geöffnet sind. Diese können dann einseitig als Einbauschränke, Sitznischen, Arbeitsplatz genutzt werden. Durch die freistehenden Raumtrenner wirkt das ganze sehr grosszügig!
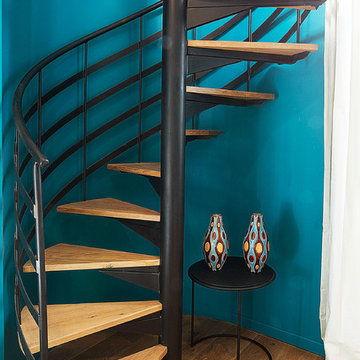
Conçu comme un nid douillet pour roucouler à deux à l’abri des regards, le duplex affirme dès l’entrée un caractère bien dans l’air du temps.
Face à l’entrée, l’escalier en colimaçon réalisé sur mesure se détache sur un fond bleu vert profond et adoucit par ses rondeurs la verticalité du lieu.
Alliant savamment métal et bois, il nous mène à la mezzanine abritant la chambre et sa salle d’eau attenante.
De là se dévoile une vue inattendue sur le clocher du village. Ne reste plus qu’à laisser les cloches égrener le temps…
crédit photo Christelle Gilles
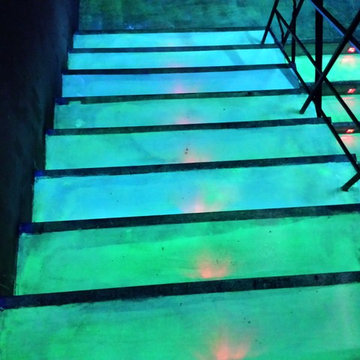
The stairs were in old tiles technology. To maintain the climate of the Club and somehow rustical character of an old Warsaw club, we did a glow polyaspartic layer with photoluminescent pigments. The job was to be done within a few hours...
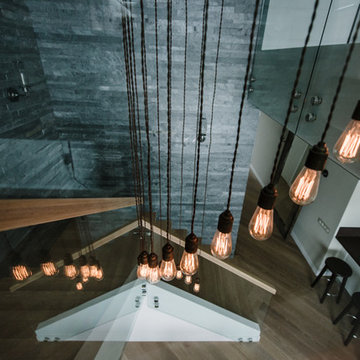
buro5, архитектор Борис Денисюк, architect Boris Denisyuk. Photo: Luciano Spinelli
Large urban wood u-shaped glass railing staircase in Moscow with concrete risers.
Large urban wood u-shaped glass railing staircase in Moscow with concrete risers.
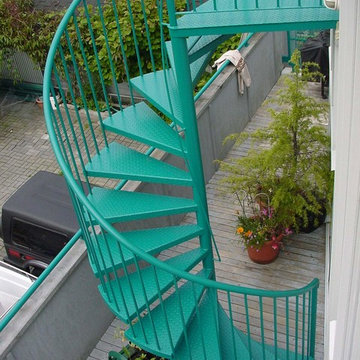
When looking to utilize space efficiently with a graceful aesthetic, a spiral staircase is the ideal choice.
Photo of an industrial staircase in Vancouver.
Photo of an industrial staircase in Vancouver.
Industrial Turquoise Staircase Ideas and Designs
1
