Industrial Utility Room with Beige Worktops Ideas and Designs
Refine by:
Budget
Sort by:Popular Today
1 - 15 of 15 photos
Item 1 of 3

Small industrial galley separated utility room in Barcelona with an integrated sink, recessed-panel cabinets, white cabinets, composite countertops, beige walls, medium hardwood flooring, a side by side washer and dryer, beige floors and beige worktops.
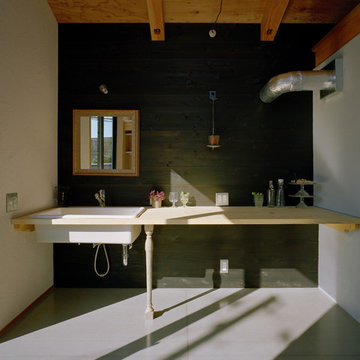
Inspiration for an industrial single-wall utility room in Other with a built-in sink, wood worktops, black walls, open cabinets, grey floors and beige worktops.
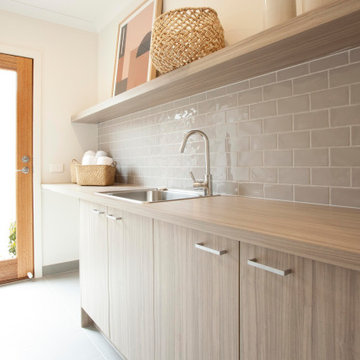
Laundry Room in the Delta 299 at Riverside Estate, Killara from the Alpha Collection by JG King Homes
Urban utility room in Melbourne with laminate countertops, grey splashback, ceramic splashback, grey walls, ceramic flooring, grey floors and beige worktops.
Urban utility room in Melbourne with laminate countertops, grey splashback, ceramic splashback, grey walls, ceramic flooring, grey floors and beige worktops.
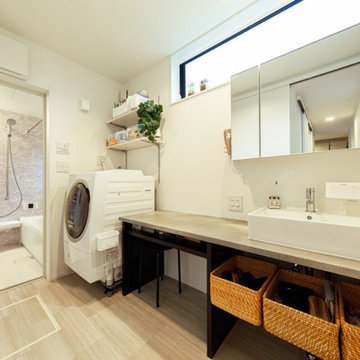
家事のしやすいロングカウンターを採用した洗面室。ここのカウンタートップも、グラフテクトのキッチンと同系色のトーンを使い、住まい全体をコーディネートしています。
Medium sized industrial utility room in Tokyo Suburbs with open cabinets, white walls, light hardwood flooring, beige floors, beige worktops, a wallpapered ceiling and wallpapered walls.
Medium sized industrial utility room in Tokyo Suburbs with open cabinets, white walls, light hardwood flooring, beige floors, beige worktops, a wallpapered ceiling and wallpapered walls.
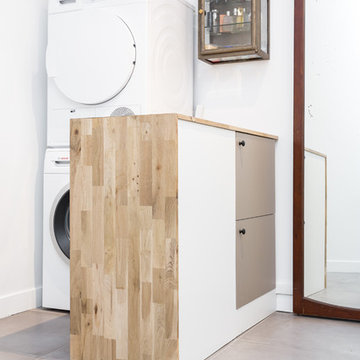
Transformer un ancien atelier en appartement. Les enfants ayant tous quitté la maison, Corina et son mari ont décidé de revenir sur Paris et d’habiter une surface plus petite. Nos clients ont fait l’acquistion d’anciens ateliers très lumineux. Ces derniers servaient jusqu’alors de bureau, il nous a fallu repenser entièrement l’aménagement pour rendre la surface habitable et conviviale.

Photo of a medium sized industrial l-shaped separated utility room in Auckland with a built-in sink, flat-panel cabinets, grey cabinets, engineered stone countertops, grey splashback, grey walls, medium hardwood flooring, a side by side washer and dryer, brown floors and beige worktops.
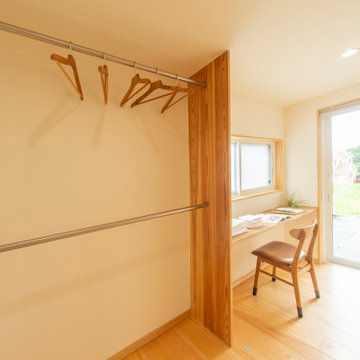
奥様の専用家事室。パイプのところには洋服を収納、カウンターではアイロンがけしたり、裁縫したり、作業できるスペースとして活用できます。
Inspiration for a large industrial single-wall separated utility room in Other with wood worktops, white walls, medium hardwood flooring, beige floors and beige worktops.
Inspiration for a large industrial single-wall separated utility room in Other with wood worktops, white walls, medium hardwood flooring, beige floors and beige worktops.
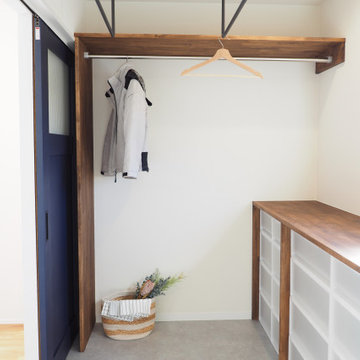
ユーティリティスペース。
家族の洋服を収納することが可能。
また、室内干しやアイロンが必要なお洋服を一時保管することもできます。
This is an example of an industrial single-wall utility room in Other with wood worktops, white walls, a side by side washer and dryer, grey floors, beige worktops, a wallpapered ceiling and wallpapered walls.
This is an example of an industrial single-wall utility room in Other with wood worktops, white walls, a side by side washer and dryer, grey floors, beige worktops, a wallpapered ceiling and wallpapered walls.

化粧台の正面には、壁面収納を配置。
洗濯物や必要な物を小分けしながら収納することが可能
Photo of a medium sized industrial galley separated utility room in Nagoya with a built-in sink, open cabinets, light wood cabinets, wood worktops, beige walls, laminate floors, an integrated washer and dryer, grey floors, beige worktops, a wallpapered ceiling and wallpapered walls.
Photo of a medium sized industrial galley separated utility room in Nagoya with a built-in sink, open cabinets, light wood cabinets, wood worktops, beige walls, laminate floors, an integrated washer and dryer, grey floors, beige worktops, a wallpapered ceiling and wallpapered walls.
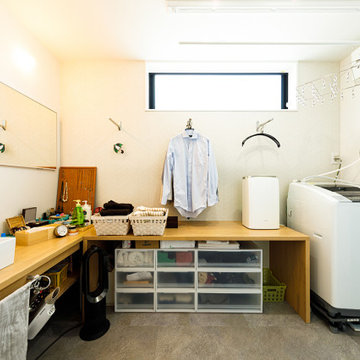
洗濯動線をコンパクトにまとめたドライルーム兼サニタリースペース。L字にカウンターを配置して、洗面台にはワイドミラーを採用。朝、家族が並んでお出かけの用意をするのに十分な広さを確保しています。
Photo of a medium sized urban l-shaped utility room in Tokyo Suburbs with white walls, grey floors, beige worktops, a built-in sink, open cabinets, brown cabinets, wood worktops, ceramic flooring and an integrated washer and dryer.
Photo of a medium sized urban l-shaped utility room in Tokyo Suburbs with white walls, grey floors, beige worktops, a built-in sink, open cabinets, brown cabinets, wood worktops, ceramic flooring and an integrated washer and dryer.
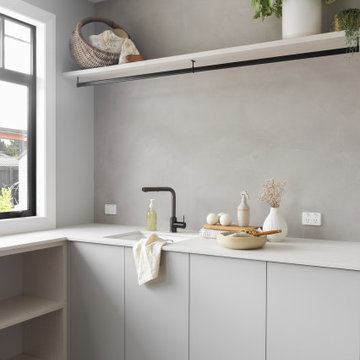
Inspiration for a medium sized urban l-shaped separated utility room in Auckland with a built-in sink, flat-panel cabinets, grey cabinets, engineered stone countertops, grey splashback, grey walls, medium hardwood flooring, a side by side washer and dryer, brown floors and beige worktops.
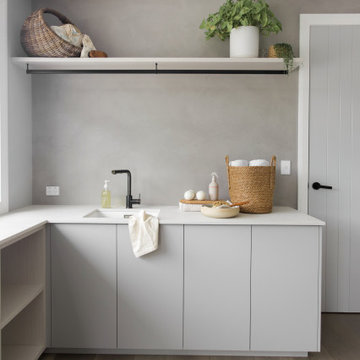
Medium sized industrial l-shaped separated utility room in Auckland with a built-in sink, flat-panel cabinets, grey cabinets, engineered stone countertops, grey splashback, grey walls, medium hardwood flooring, a side by side washer and dryer, brown floors and beige worktops.
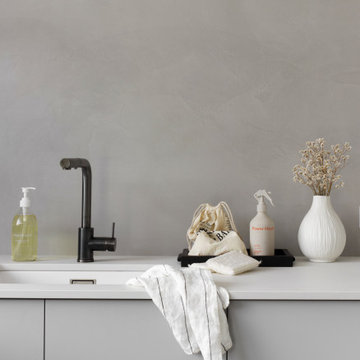
Design ideas for a medium sized industrial l-shaped separated utility room in Auckland with a built-in sink, flat-panel cabinets, grey cabinets, engineered stone countertops, grey splashback, grey walls, medium hardwood flooring, a side by side washer and dryer, brown floors and beige worktops.
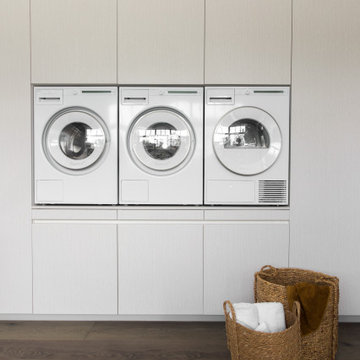
This is an example of a medium sized urban l-shaped separated utility room in Auckland with a built-in sink, flat-panel cabinets, grey cabinets, engineered stone countertops, grey splashback, grey walls, medium hardwood flooring, a side by side washer and dryer, brown floors and beige worktops.
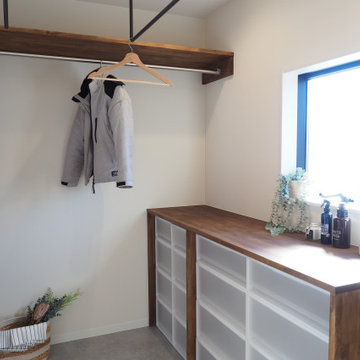
ユーティリティスペース。
家族の洋服を収納することが可能。
また、室内干しやアイロンが必要なお洋服を一時保管することもできます。
Urban single-wall utility room in Other with wood worktops, white walls, a side by side washer and dryer, grey floors, beige worktops, a wallpapered ceiling and wallpapered walls.
Urban single-wall utility room in Other with wood worktops, white walls, a side by side washer and dryer, grey floors, beige worktops, a wallpapered ceiling and wallpapered walls.
Industrial Utility Room with Beige Worktops Ideas and Designs
1